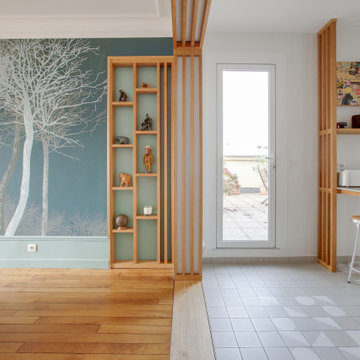Idées déco de salles de séjour blanches avec un mur bleu
Trier par :
Budget
Trier par:Populaires du jour
41 - 60 sur 939 photos
1 sur 3
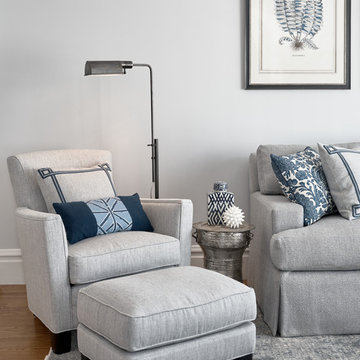
Family room project in San Francisco. Photo credit: Dean J. Birinyi.
Cette photo montre une salle de séjour chic de taille moyenne et fermée avec un mur bleu, un sol en bois brun et un téléviseur fixé au mur.
Cette photo montre une salle de séjour chic de taille moyenne et fermée avec un mur bleu, un sol en bois brun et un téléviseur fixé au mur.
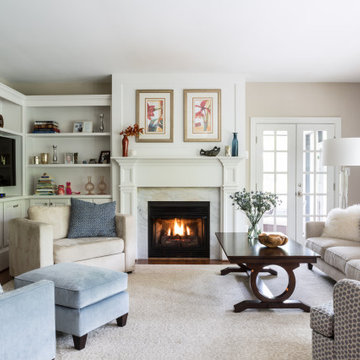
Angie Seckinger Photography
Idée de décoration pour une salle de séjour tradition avec un mur bleu, parquet foncé, une cheminée standard, un manteau de cheminée en pierre, un téléviseur encastré et un sol marron.
Idée de décoration pour une salle de séjour tradition avec un mur bleu, parquet foncé, une cheminée standard, un manteau de cheminée en pierre, un téléviseur encastré et un sol marron.
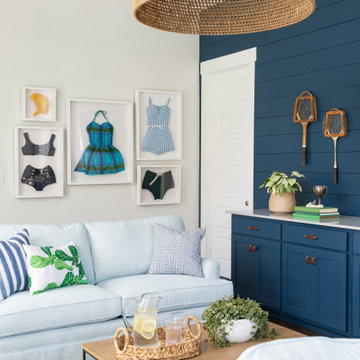
A family room featuring a navy shiplap wall with built-in cabinets and vintage bathing suit art.
Cette photo montre une grande salle de séjour chic ouverte avec un bar de salon, un mur bleu, parquet foncé, un téléviseur fixé au mur et un sol marron.
Cette photo montre une grande salle de séjour chic ouverte avec un bar de salon, un mur bleu, parquet foncé, un téléviseur fixé au mur et un sol marron.
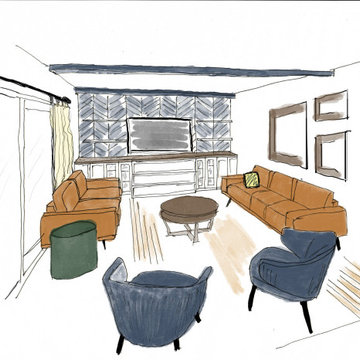
Idées déco pour une petite salle de séjour scandinave ouverte avec un mur bleu, un sol en bois brun, un téléviseur fixé au mur, un sol marron et du lambris de bois.
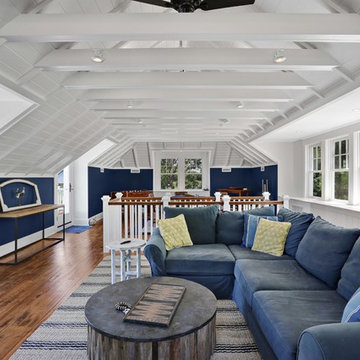
Game room on second floor of pool house complete with TV area and game table area.
© REAL-ARCH-MEDIA
Cette image montre une grande salle de séjour mansardée ou avec mezzanine rustique avec salle de jeu, un mur bleu, un sol en bois brun, un téléviseur indépendant et un sol marron.
Cette image montre une grande salle de séjour mansardée ou avec mezzanine rustique avec salle de jeu, un mur bleu, un sol en bois brun, un téléviseur indépendant et un sol marron.
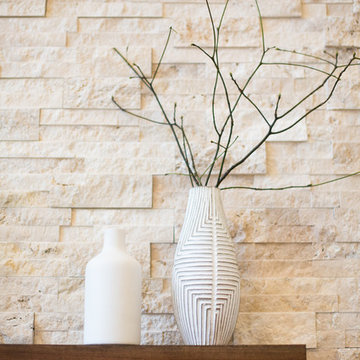
Mary Kate McKenna, LLC
Inspiration pour une salle de séjour traditionnelle de taille moyenne avec un mur bleu, parquet clair, une cheminée standard, un manteau de cheminée en pierre et un téléviseur encastré.
Inspiration pour une salle de séjour traditionnelle de taille moyenne avec un mur bleu, parquet clair, une cheminée standard, un manteau de cheminée en pierre et un téléviseur encastré.
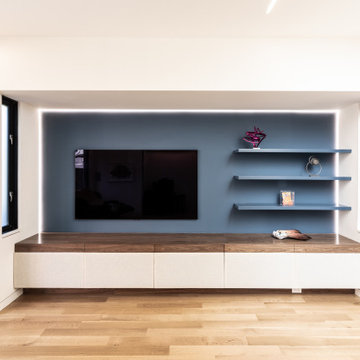
tv edge light
Aménagement d'une salle de séjour moderne de taille moyenne et ouverte avec un mur bleu, parquet clair, un téléviseur encastré et un sol marron.
Aménagement d'une salle de séjour moderne de taille moyenne et ouverte avec un mur bleu, parquet clair, un téléviseur encastré et un sol marron.
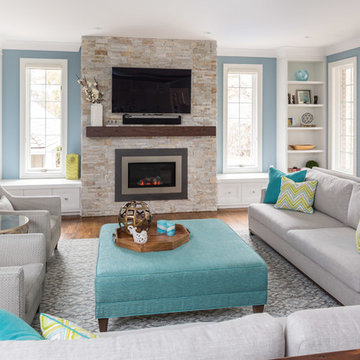
For this open-concept home, we created a contemporary look with modern farmhouse touches using vibrant blues and greens mixed with an organic stone fireplace and exposed ceiling beams.
We integrated subtle but powerful chevron prints, which paired nicely with the clean, tailored furnishings.
Overall, this design proves that fun and vibrant can merge with neutral and sophisticated -- which offered our clients the best of both worlds.
Home located in Mississauga, Ontario. Designed by Nicola Interiors who serves the whole Greater Toronto Area.
For more about Nicola Interiors, click here: https://nicolainteriors.com/
To learn more about this project, click here: https://nicolainteriors.com/projects/indian-road/
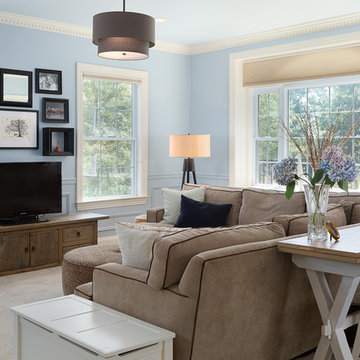
Aménagement d'une salle de séjour classique de taille moyenne et ouverte avec un mur bleu.
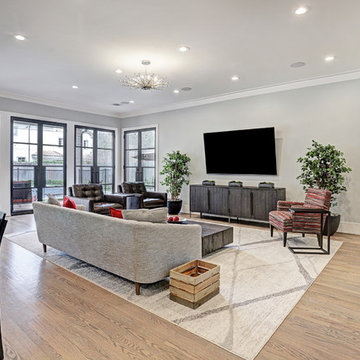
Tk Images
Aménagement d'une grande salle de séjour classique ouverte avec un mur bleu, parquet clair, un téléviseur fixé au mur et un sol gris.
Aménagement d'une grande salle de séjour classique ouverte avec un mur bleu, parquet clair, un téléviseur fixé au mur et un sol gris.
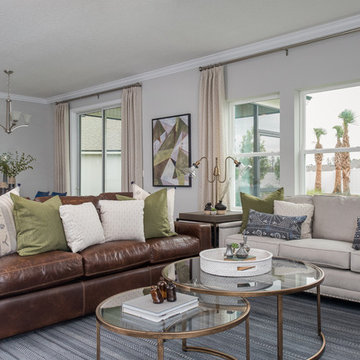
Idée de décoration pour une grande salle de séjour tradition fermée avec un mur bleu, un sol en carrelage de porcelaine, un téléviseur fixé au mur et un sol gris.
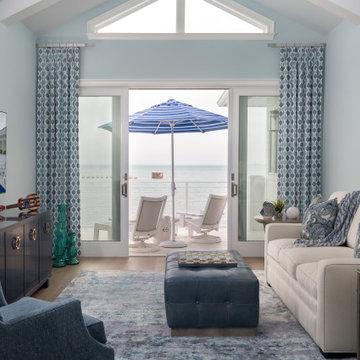
Exemple d'une salle de séjour bord de mer avec un mur bleu, un sol en bois brun, un sol marron et un plafond voûté.
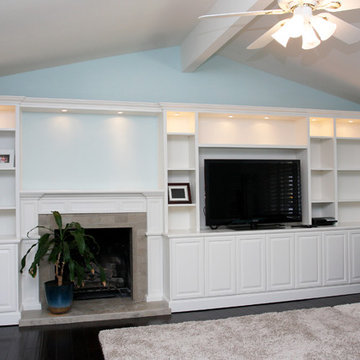
Striking custom cabinet wall with fireplace. Beautiful family room wall just waiting to be decorated.
Exemple d'une salle de séjour chic de taille moyenne et ouverte avec une bibliothèque ou un coin lecture, un mur bleu, parquet foncé, une cheminée standard, un manteau de cheminée en carrelage et un téléviseur encastré.
Exemple d'une salle de séjour chic de taille moyenne et ouverte avec une bibliothèque ou un coin lecture, un mur bleu, parquet foncé, une cheminée standard, un manteau de cheminée en carrelage et un téléviseur encastré.
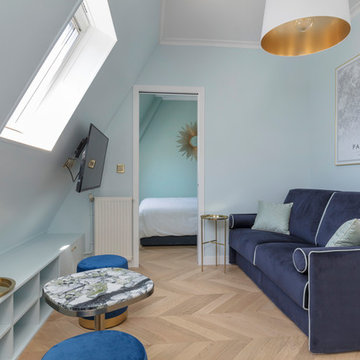
Crédit photos : Stéphane Durieu
Inspiration pour une petite salle de séjour mansardée ou avec mezzanine traditionnelle avec un mur bleu, parquet clair et un téléviseur fixé au mur.
Inspiration pour une petite salle de séjour mansardée ou avec mezzanine traditionnelle avec un mur bleu, parquet clair et un téléviseur fixé au mur.
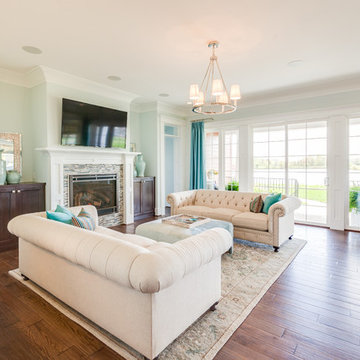
Réalisation d'une salle de séjour craftsman ouverte avec un mur bleu, un sol en bois brun, une cheminée standard, un manteau de cheminée en carrelage et un téléviseur fixé au mur.
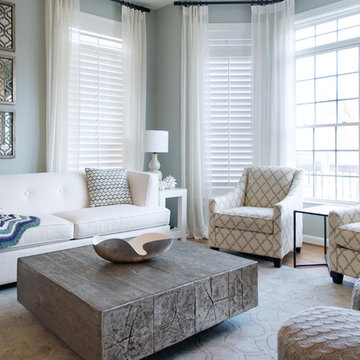
This condo in Sterling, VA belongs to a couple about to enter into retirement. They own this home in Sterling, along with a weekend home in West Virginia, a vacation home on Emerald Isle in North Carolina and a vacation home in St. John. They want to use this home as their "home-base" during their retirement, when they need to be in the metro area for business or to see family. The condo is small and they felt it was too "choppy," it didn't have good flow and the rooms were too separated and confined. They wondered if it could have more of an open concept feel but were doubtful due to the size and layout of the home. The furnishings they owned from their previous home were very traditional and heavy. They wanted a much lighter, more open and more contemporary feel to this home. They wanted it to feel clean, light, airy and much bigger then it is.
The first thing we tackled was an unsightly, and very heavy stone veneered fireplace wall that separated the family room from the office space. It made both rooms look heavy and dark. We took down the stone and opened up parts of the wall so that the two spaces would flow into each other.
We added a view thru fireplace and gave the fireplace wall a faux marble finish to lighten it and make it much more contemporary. Glass shelves bounce light and keep the wall feeling light and streamlined. Custom built ins add hidden storage and make great use of space in these small rooms.
Our strategy was to open as much as possible and to lighten the space through the use of color, fabric and glass. New furnishings in lighter colors and soft textures help keep the feeling light and modernize the space. Sheer linen draperies soften the hard lines and add to the light, airy feel. Tinius Photography
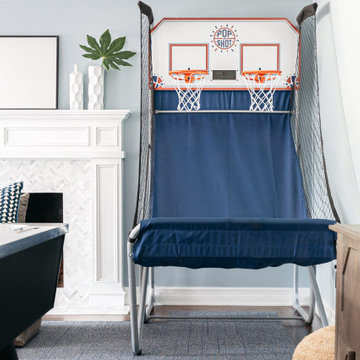
We designed the layout of this home around family. The pantry room was transformed into a beautiful, peaceful home office with a cozy corner for the family dog. The living room was redesigned to accommodate the family’s playful pursuits. We designed a stylish outdoor bathroom space to avoid “inside-the-house” messes. The kitchen with a large island and added breakfast table create a cozy space for warm family gatherings.
---Project designed by Courtney Thomas Design in La Cañada. Serving Pasadena, Glendale, Monrovia, San Marino, Sierra Madre, South Pasadena, and Altadena.
For more about Courtney Thomas Design, see here: https://www.courtneythomasdesign.com/
To learn more about this project, see here:
https://www.courtneythomasdesign.com/portfolio/family-friendly-colonial/
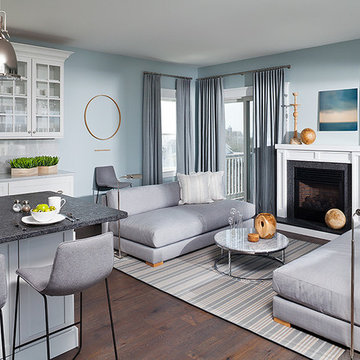
the perfect light blue and grey family room open to the large white farm kitchen. armless grey linen cb2 sofas flank a cb2 round Carrera cocktail table. grey linen drapes and grey microfiber barstools are from west elm.
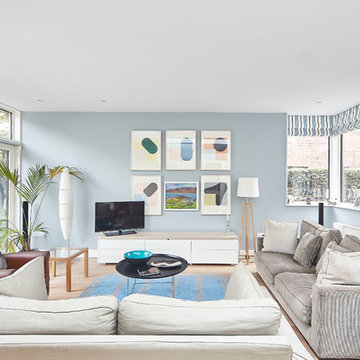
Ger Lawlor Photography
Cette photo montre une salle de séjour bord de mer de taille moyenne et fermée avec un mur bleu, parquet clair, un téléviseur indépendant et un sol beige.
Cette photo montre une salle de séjour bord de mer de taille moyenne et fermée avec un mur bleu, parquet clair, un téléviseur indépendant et un sol beige.
Idées déco de salles de séjour blanches avec un mur bleu
3
