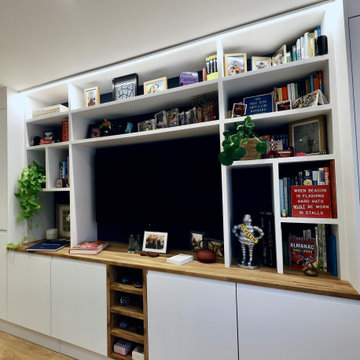Idées déco de salles de séjour blanches avec un mur bleu
Trier par :
Budget
Trier par:Populaires du jour
61 - 80 sur 939 photos
1 sur 3
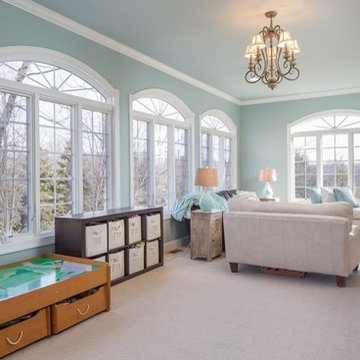
Painting this room blue and getting rid of the metal blinds brought this space to life. it was the perfect kids hangout, with a place for the little ones to play and the older son to watch TV. Photo Credit: Debi Pinelli
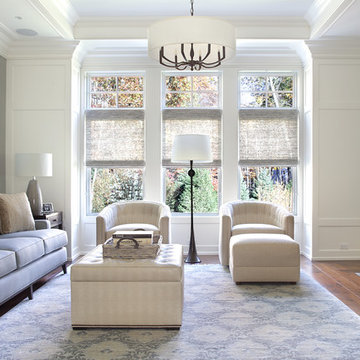
Peter Rymwid Architectural Photography
Cette photo montre une salle de séjour chic avec un mur bleu, parquet foncé, une cheminée standard, un téléviseur fixé au mur et un sol marron.
Cette photo montre une salle de séjour chic avec un mur bleu, parquet foncé, une cheminée standard, un téléviseur fixé au mur et un sol marron.
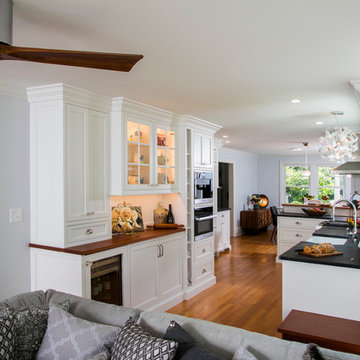
custom designed functional kitchen, under counter refrigerator for children/ Family, custom designed cabinetry, soapstone and wood countertops, laundry area off kitchen, closet space and reconfigured stair to basement, expanded family room to open kitchen, wood flooring, crown molding, historic Bucks County, HARB approval, Transitional, Traditional, Borough of Doylestown, charming, privacy, beautiful makeover, comfortable home, welcoming to friends and neighbors.
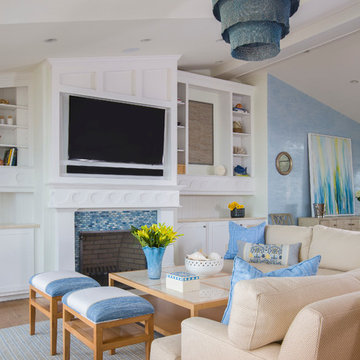
Idées déco pour une salle de séjour bord de mer de taille moyenne et ouverte avec un manteau de cheminée en carrelage, un téléviseur fixé au mur, une cheminée standard, un mur bleu, parquet clair et un sol beige.

Photography: Dustin Halleck,
Home Builder: Middlefork Development, LLC,
Architect: Burns + Beyerl Architects
Idées déco pour une grande salle de séjour classique ouverte avec un mur bleu, parquet foncé, aucune cheminée, aucun téléviseur et un sol marron.
Idées déco pour une grande salle de séjour classique ouverte avec un mur bleu, parquet foncé, aucune cheminée, aucun téléviseur et un sol marron.

Interior Design, Interior Architecture, Custom Millwork Design, Furniture Design, Art Curation, & Landscape Architecture by Chango & Co.
Photography by Ball & Albanese
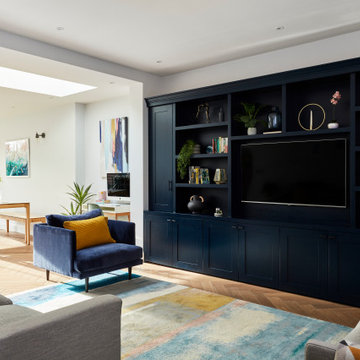
Hiding all the family games, paperwork and gubbins these bespoke designed shelves and cabinetry are painted in Basalt by Little Greene, hiding the TV. Styling is key to the open shelving
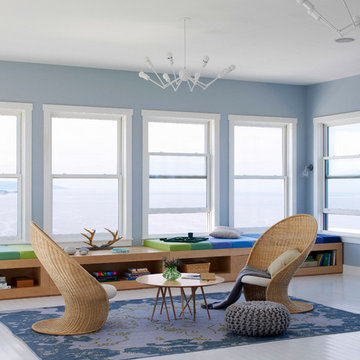
Cette photo montre une salle de séjour bord de mer ouverte avec un mur bleu, parquet peint, aucune cheminée et un sol blanc.

Cette photo montre une salle de séjour bord de mer avec un mur bleu, moquette, une cheminée standard, un téléviseur fixé au mur, un sol marron et éclairage.
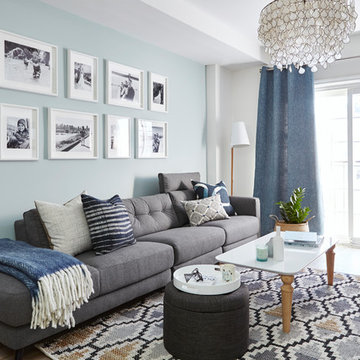
Valerie Wilcox
Inspiration pour une salle de séjour marine avec un mur bleu, parquet clair et un sol beige.
Inspiration pour une salle de séjour marine avec un mur bleu, parquet clair et un sol beige.
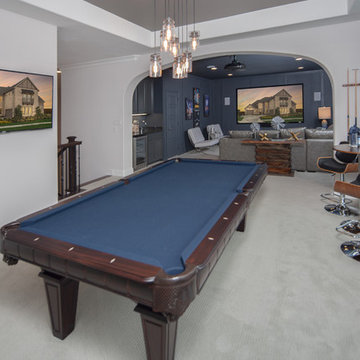
Game room and media room are separated by an arch but still allow company and families to interact from both rooms. The pull table is blue to pull in the colors of the accent walls in both rooms. Tall pub tables are placed at both ends of the game room and a wall mounted TV so everyone can enjoy TV and play pool at the same time.
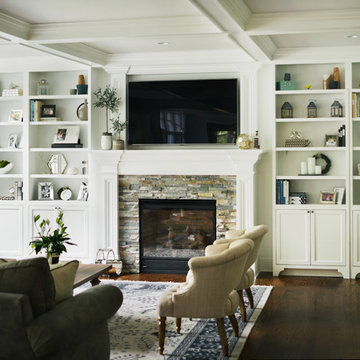
Amanda Kirkpatrick Photography
Exemple d'une grande salle de séjour chic ouverte avec un mur bleu, un sol en bois brun, une cheminée standard et un manteau de cheminée en pierre.
Exemple d'une grande salle de séjour chic ouverte avec un mur bleu, un sol en bois brun, une cheminée standard et un manteau de cheminée en pierre.
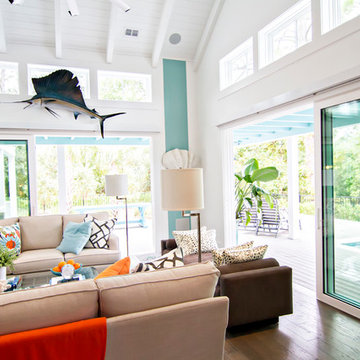
HGTV Smart Home 2013 by Glenn Layton Homes, Jacksonville Beach, Florida.
Idées déco pour une grande salle de séjour exotique ouverte avec un mur bleu, un sol en bois brun et un téléviseur fixé au mur.
Idées déco pour une grande salle de séjour exotique ouverte avec un mur bleu, un sol en bois brun et un téléviseur fixé au mur.

Amy Williams photography
Fun and whimsical family room & kitchen remodel. This room was custom designed for a family of 7. My client wanted a beautiful but practical space. We added lots of details such as the bead board ceiling, beams and crown molding and carved details on the fireplace.
The kitchen is full of detail and charm. Pocket door storage allows a drop zone for the kids and can easily be closed to conceal the daily mess. Beautiful fantasy brown marble counters and white marble mosaic back splash compliment the herringbone ceramic tile floor. Built-in seating opened up the space for more cabinetry in lieu of a separate dining space. This custom banquette features pattern vinyl fabric for easy cleaning.
We designed this custom TV unit to be left open for access to the equipment. The sliding barn doors allow the unit to be closed as an option, but the decorative boxes make it attractive to leave open for easy access.
The hex coffee tables allow for flexibility on movie night ensuring that each family member has a unique space of their own. And for a family of 7 a very large custom made sofa can accommodate everyone. The colorful palette of blues, whites, reds and pinks make this a happy space for the entire family to enjoy. Ceramic tile laid in a herringbone pattern is beautiful and practical for a large family. Fun DIY art made from a calendar of cities is a great focal point in the dinette area.

Idées déco pour une salle de séjour bord de mer de taille moyenne et ouverte avec un mur bleu, un sol en bois brun, une cheminée ribbon, un manteau de cheminée en métal, un téléviseur fixé au mur et un sol beige.

Greg Grupenhof
Aménagement d'une grande salle de séjour classique fermée avec parquet foncé, une cheminée standard, un manteau de cheminée en carrelage, un téléviseur encastré, un mur bleu et un sol marron.
Aménagement d'une grande salle de séjour classique fermée avec parquet foncé, une cheminée standard, un manteau de cheminée en carrelage, un téléviseur encastré, un mur bleu et un sol marron.

The Living Room in Camlin Custom Homes Courageous Model Home at Redfish Cove is grand. Expansive vaulted ceilings, large windows for lots of natural light. Large gas fireplace with natural stone surround. Beautiful natural wood light colored hardwood floors give this room the coastal feel to match the water views. Extra high windows on both sides of the fireplace allow lots of natural light to flow in to the living room. The entrance brings you through a large wrap around front porch to take advantage of its Riverfont location.

Our Austin studio decided to go bold with this project by ensuring that each space had a unique identity in the Mid-Century Modern styleaOur Austin studio decided to go bold with this project by ensuring that each space had a unique identity in the Mid-Century Modern style bathroom, butler's pantry, and mudroom. We covered the bathroom walls and flooring with stylish beige and yellow tile that was cleverly installed to look like two different patterns. The mint cabinet and pink vanity reflect the mid-century color palette. The stylish knobs and fittings add an extra splash of fun to the bathroom.
The butler's pantry is located right behind the kitchen and serves multiple functions like storage, a study area, and a bar. We went with a moody blue color for the cabinets and included a raw wood open shelf to give depth and warmth to the space. We went with some gorgeous artistic tiles that create a bold, intriguing look in the space.
In the mudroom, we used siding materials to create a shiplap effect to create warmth and texture – a homage to the classic Mid-Century Modern design. We used the same blue from the butler's pantry to create a cohesive effect. The large mint cabinets add a lighter touch to the space.
---
Project designed by the Atomic Ranch featured modern designers at Breathe Design Studio. From their Austin design studio, they serve an eclectic and accomplished nationwide clientele including in Palm Springs, LA, and the San Francisco Bay Area.
For more about Breathe Design Studio, see here: https://www.breathedesignstudio.com/
To learn more about this project, see here: https://www.breathedesignstudio.com/atomic-ranch bathroom, butler's pantry, and mudroom. We covered the bathroom walls and flooring with stylish beige and yellow tile that was cleverly installed to look like two different patterns. The mint cabinet and pink vanity reflect the mid-century color palette. The stylish knobs and fittings add an extra splash of fun to the bathroom.
The butler's pantry is located right behind the kitchen and serves multiple functions like storage, a study area, and a bar. We went with a moody blue color for the cabinets and included a raw wood open shelf to give depth and warmth to the space. We went with some gorgeous artistic tiles that create a bold, intriguing look in the space.
In the mudroom, we used siding materials to create a shiplap effect to create warmth and texture – a homage to the classic Mid-Century Modern design. We used the same blue from the butler's pantry to create a cohesive effect. The large mint cabinets add a lighter touch to the space.
---
Project designed by the Atomic Ranch featured modern designers at Breathe Design Studio. From their Austin design studio, they serve an eclectic and accomplished nationwide clientele including in Palm Springs, LA, and the San Francisco Bay Area.
For more about Breathe Design Studio, see here: https://www.breathedesignstudio.com/
To learn more about this project, see here: https://www.breathedesignstudio.com/-atomic-ranch-1
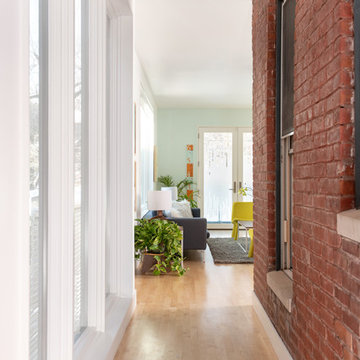
Inspiration pour une salle de séjour nordique de taille moyenne et fermée avec un mur bleu, parquet clair, aucune cheminée, un téléviseur dissimulé et un sol beige.
Idées déco de salles de séjour blanches avec un mur bleu
4
