Idées déco de salles de séjour blanches avec une salle de musique
Trier par :
Budget
Trier par:Populaires du jour
61 - 80 sur 528 photos
1 sur 3
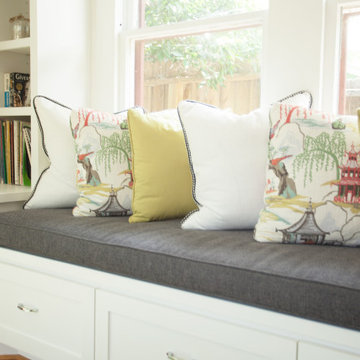
For this 1928 bungalow in the Historic Houston Heights we remodeled the home to give a sense of order to the small home. The spaces that existed were choppy and doors everywhere. In a small space doors can really eat into your living area. We took our cues for style from our contemporary loving clients and their Craftsman bungalow.
Our remodel plans focused on the kitchen and den area. There’s a formal living and then an additional living area off the back of the kitchen. We brought purpose to the back den by creating built-ins centered around the windows for their book collection. The window seats and the moveable chairs are seating for the many parties our client’s like to throw. The original kitchen had multiple entries. We closed off a door to the master bedroom to move the refrigerator. That enabled us to open the wall to the front of the house creating a sense of a much larger space while also providing a great flow for entertaining.
To reflect our client’s contemporary leaning style we kept the materials white and simple in a way that fits with the house style but doesn’t feel fussy.
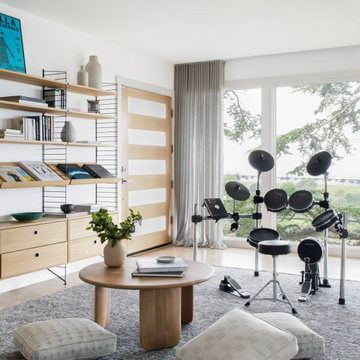
Idées déco pour une salle de séjour contemporaine avec une salle de musique, un mur blanc, parquet clair et un sol beige.
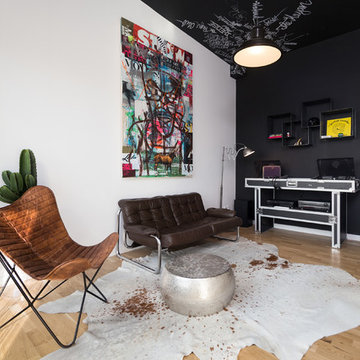
Aménagement d'une petite salle de séjour éclectique ouverte avec une salle de musique, un mur multicolore, un sol en bois brun et un téléviseur fixé au mur.
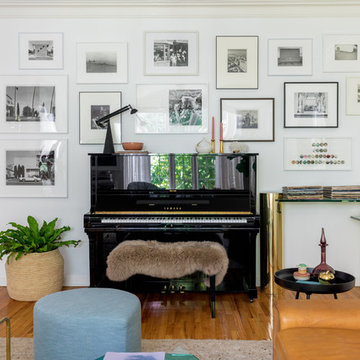
Kyle Ortiz
Idée de décoration pour une salle de séjour tradition avec une salle de musique, un mur blanc, un sol en bois brun et un sol marron.
Idée de décoration pour une salle de séjour tradition avec une salle de musique, un mur blanc, un sol en bois brun et un sol marron.
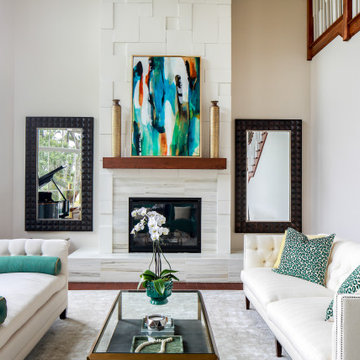
At every turn in their house, the homeowners wanted unique finishes and features to catch your eye. Every room has its own sense of scale and proportion with a material palette that accentuates it and at the same time allows it to blend with the rest as one composition. This can be seen in the 25’ tall living room with its Coronado stone clad fireplace, in the round dining room with its domed painted ceiling that looks onto the feature oak tree, and in the kitchen/keeping room with its blend of art stone walls, natural wood stained cabinets and beams. To top it off, is a man cave with a unique bar area and an illuminating countertop of “Caesarstone Concetto Brown Agate” back-lit with LED lighting. From an energy savings standpoint, LED lighting is used throughout, and a solar panel system is installed on much of the south facing roof that supplements the home’s energy consumption. All in all this home exceeds the owners’ desires and expectations for their dream home.
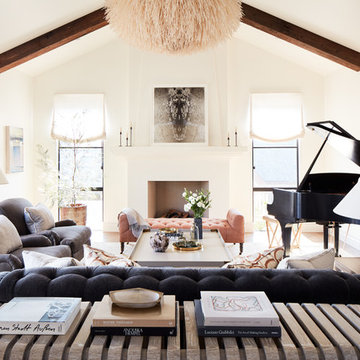
Photo by John Merkl
Inspiration pour une salle de séjour méditerranéenne de taille moyenne et ouverte avec une salle de musique, un mur blanc, un sol en bois brun, une cheminée standard, un manteau de cheminée en plâtre, un sol marron et éclairage.
Inspiration pour une salle de séjour méditerranéenne de taille moyenne et ouverte avec une salle de musique, un mur blanc, un sol en bois brun, une cheminée standard, un manteau de cheminée en plâtre, un sol marron et éclairage.
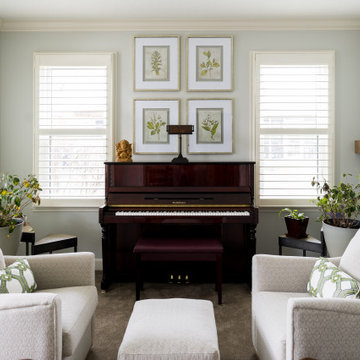
Our studio fully renovated this Eagle Creek home using a soothing palette and thoughtful decor to create a luxurious, relaxing ambience. The kitchen was upgraded with clean white appliances and sleek gray cabinets to contrast with the natural look of granite countertops and a wood grain island. A classic tiled backsplash adds elegance to the space. In the living room, our designers structurally redesigned the stairwell to improve the use of available space and added a geometric railing for a touch of grandeur. A white-trimmed fireplace pops against the soothing gray furnishings, adding sophistication to the comfortable room. Tucked behind sliding barn doors is a lovely, private space with an upright piano, nature-inspired decor, and generous windows.
---Project completed by Wendy Langston's Everything Home interior design firm, which serves Carmel, Zionsville, Fishers, Westfield, Noblesville, and Indianapolis.
For more about Everything Home, see here: https://everythinghomedesigns.com/
To learn more about this project, see here:
https://everythinghomedesigns.com/portfolio/eagle-creek-home-transformation/
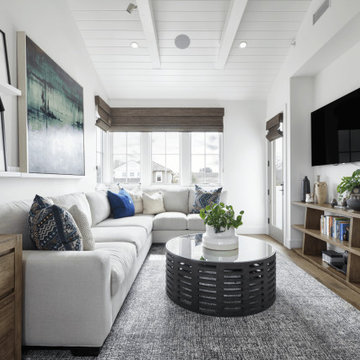
Exemple d'une grande salle de séjour bord de mer fermée avec une salle de musique, un mur blanc, un sol en bois brun, aucune cheminée, un téléviseur fixé au mur, un sol marron et un plafond voûté.
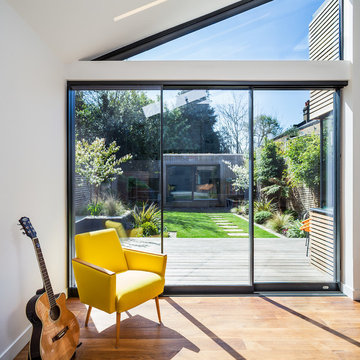
Culmax Skylight and Maxlight Doors
Image David Butler
Cette image montre une salle de séjour design avec une salle de musique, un mur blanc et parquet clair.
Cette image montre une salle de séjour design avec une salle de musique, un mur blanc et parquet clair.
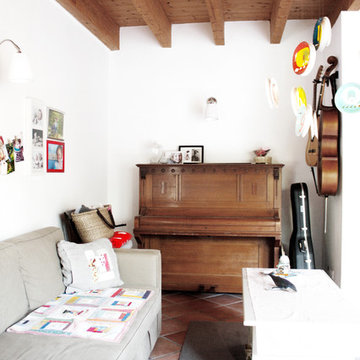
Franziska Land
Réalisation d'une salle de séjour nordique fermée avec une salle de musique, un mur blanc, tomettes au sol, aucune cheminée et aucun téléviseur.
Réalisation d'une salle de séjour nordique fermée avec une salle de musique, un mur blanc, tomettes au sol, aucune cheminée et aucun téléviseur.
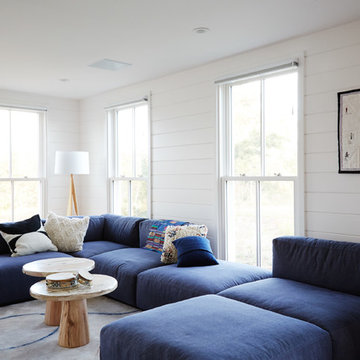
Interior Design: Shelter Collective
Architecture: Maryann Thompson Architects
Landscape Architecture: Michael Van Valkenburgh Associates
Builder: Tate Builders, Inc.
Photography: Emily Johnston
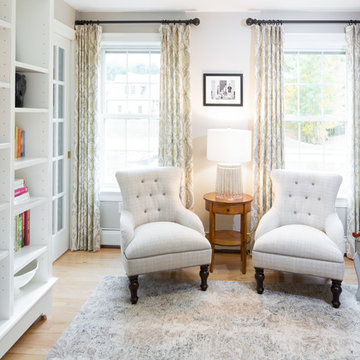
Liz Donnelly - Maine Photo Co.
Cette photo montre une salle de séjour chic de taille moyenne et fermée avec une salle de musique, un mur gris, parquet clair, aucune cheminée et aucun téléviseur.
Cette photo montre une salle de séjour chic de taille moyenne et fermée avec une salle de musique, un mur gris, parquet clair, aucune cheminée et aucun téléviseur.
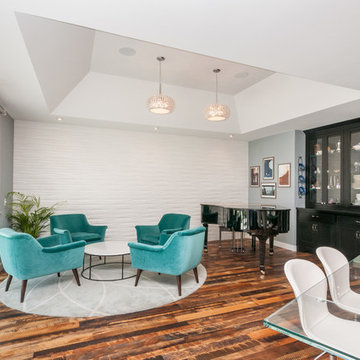
Ian Coleman
Aménagement d'une grande salle de séjour contemporaine ouverte avec une salle de musique, un mur gris et parquet foncé.
Aménagement d'une grande salle de séjour contemporaine ouverte avec une salle de musique, un mur gris et parquet foncé.
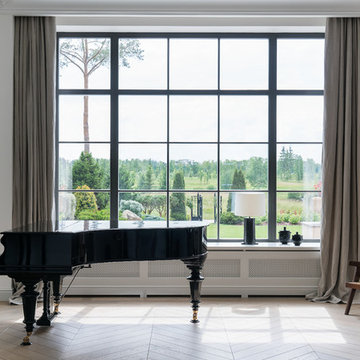
Aménagement d'une salle de séjour scandinave fermée avec une salle de musique, un mur blanc, parquet clair et un sol beige.
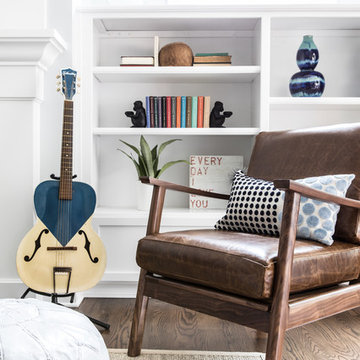
Cette image montre une salle de séjour marine de taille moyenne et ouverte avec une salle de musique, un mur gris, parquet foncé, une cheminée standard, un manteau de cheminée en carrelage, un téléviseur dissimulé et un sol marron.
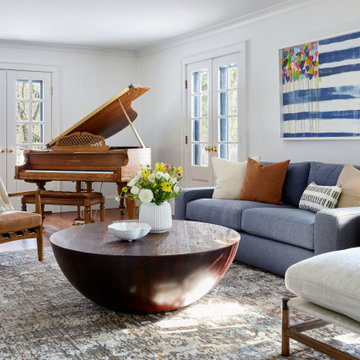
For this family room space, we added vibrant pops of blue to make it contrast a little bit with the other more earth-tone-centric spaces in the home.
Idées déco pour une salle de séjour campagne de taille moyenne et ouverte avec une salle de musique, un mur blanc, un sol en bois brun et un sol marron.
Idées déco pour une salle de séjour campagne de taille moyenne et ouverte avec une salle de musique, un mur blanc, un sol en bois brun et un sol marron.
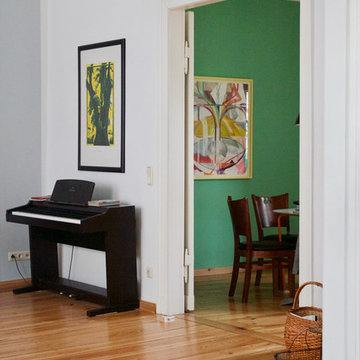
Durchblick vom Wohn- ins Esszimmer. Die wundervollen Original-Flügeltüren verbinden oder schließen aus.
Inspiration pour une grande salle de séjour design fermée avec une salle de musique, un mur gris, un sol en bois brun, un poêle à bois, un manteau de cheminée en métal, un téléviseur fixé au mur et un sol marron.
Inspiration pour une grande salle de séjour design fermée avec une salle de musique, un mur gris, un sol en bois brun, un poêle à bois, un manteau de cheminée en métal, un téléviseur fixé au mur et un sol marron.
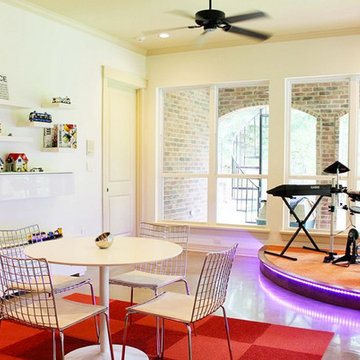
Game Room Design for the kids
Réalisation d'une salle de séjour bohème de taille moyenne et ouverte avec un mur blanc et une salle de musique.
Réalisation d'une salle de séjour bohème de taille moyenne et ouverte avec un mur blanc et une salle de musique.
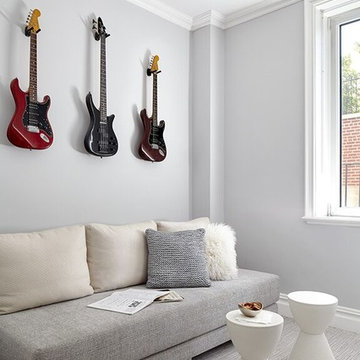
Fun and relaxed kids lounge for playing music and hanging out with friends!
---
Our interior design service area is all of New York City including the Upper East Side and Upper West Side, as well as the Hamptons, Scarsdale, Mamaroneck, Rye, Rye City, Edgemont, Harrison, Bronxville, and Greenwich CT.
---
For more about Darci Hether, click here: https://darcihether.com/
To learn more about this project, click here: https://darcihether.com/portfolio/chic-5th-avenue-apartment-central-park-views-nyc/

Our Seattle studio designed this stunning 5,000+ square foot Snohomish home to make it comfortable and fun for a wonderful family of six.
On the main level, our clients wanted a mudroom. So we removed an unused hall closet and converted the large full bathroom into a powder room. This allowed for a nice landing space off the garage entrance. We also decided to close off the formal dining room and convert it into a hidden butler's pantry. In the beautiful kitchen, we created a bright, airy, lively vibe with beautiful tones of blue, white, and wood. Elegant backsplash tiles, stunning lighting, and sleek countertops complete the lively atmosphere in this kitchen.
On the second level, we created stunning bedrooms for each member of the family. In the primary bedroom, we used neutral grasscloth wallpaper that adds texture, warmth, and a bit of sophistication to the space creating a relaxing retreat for the couple. We used rustic wood shiplap and deep navy tones to define the boys' rooms, while soft pinks, peaches, and purples were used to make a pretty, idyllic little girls' room.
In the basement, we added a large entertainment area with a show-stopping wet bar, a large plush sectional, and beautifully painted built-ins. We also managed to squeeze in an additional bedroom and a full bathroom to create the perfect retreat for overnight guests.
For the decor, we blended in some farmhouse elements to feel connected to the beautiful Snohomish landscape. We achieved this by using a muted earth-tone color palette, warm wood tones, and modern elements. The home is reminiscent of its spectacular views – tones of blue in the kitchen, primary bathroom, boys' rooms, and basement; eucalyptus green in the kids' flex space; and accents of browns and rust throughout.
---Project designed by interior design studio Kimberlee Marie Interiors. They serve the Seattle metro area including Seattle, Bellevue, Kirkland, Medina, Clyde Hill, and Hunts Point.
For more about Kimberlee Marie Interiors, see here: https://www.kimberleemarie.com/
To learn more about this project, see here:
https://www.kimberleemarie.com/modern-luxury-home-remodel-snohomish
Idées déco de salles de séjour blanches avec une salle de musique
4