Idées déco de salles de séjour bord de mer avec différents habillages de murs
Trier par :
Budget
Trier par:Populaires du jour
61 - 80 sur 370 photos
1 sur 3

Living room or family room with a customized fireplace and carpeted floor. The huge glass doors welcome the coastal view and natural light. The indoor plants add up to the coastal home design.
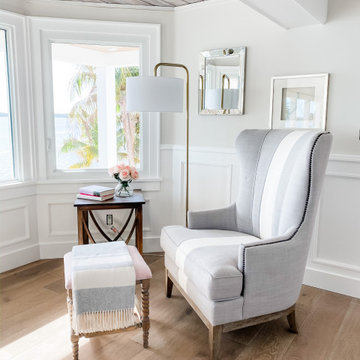
Aménagement d'une salle de séjour bord de mer de taille moyenne et ouverte avec un mur gris, parquet clair, un sol beige et boiseries.

Island Cove House keeps a low profile on the horizon. On the driveway side it rambles along like a cottage that grew over time, while on the water side it is more ordered. Weathering shingles and gray-brown trim help the house blend with its surroundings. Heating and cooling are delivered by a geothermal system, and much of the electricity comes from solar panels.

Andy Frame Photography
Réalisation d'une salle de séjour marine en bois de taille moyenne et ouverte avec un bar de salon, un mur beige, un sol beige, un téléviseur fixé au mur et poutres apparentes.
Réalisation d'une salle de séjour marine en bois de taille moyenne et ouverte avec un bar de salon, un mur beige, un sol beige, un téléviseur fixé au mur et poutres apparentes.
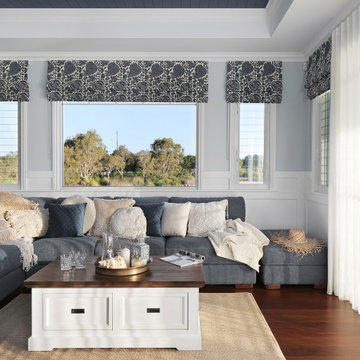
Exemple d'une grande salle de séjour bord de mer ouverte avec un mur multicolore, parquet foncé, un téléviseur fixé au mur, un sol marron, un plafond à caissons et boiseries.
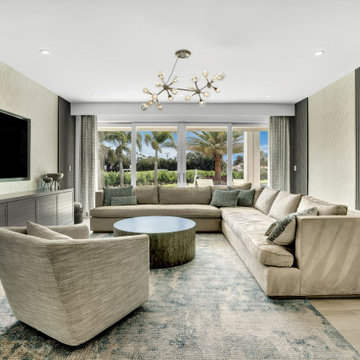
Beautiful open plan living space, ideal for family, entertaining and just lazing about. The colors evoke a sense of calm and the open space is warm and inviting.
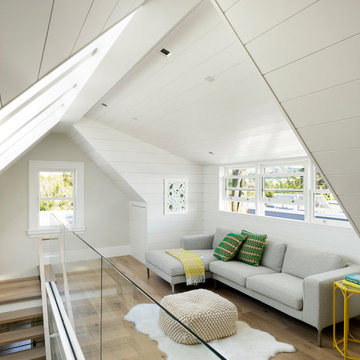
Matthew Millman Photography
Aménagement d'une salle de séjour mansardée ou avec mezzanine bord de mer de taille moyenne avec parquet clair, un plafond voûté et du lambris de bois.
Aménagement d'une salle de séjour mansardée ou avec mezzanine bord de mer de taille moyenne avec parquet clair, un plafond voûté et du lambris de bois.

Réalisation d'une grande salle de séjour marine ouverte avec un mur blanc, parquet clair, une cheminée standard, un manteau de cheminée en béton, un téléviseur fixé au mur, un sol marron, poutres apparentes et du lambris de bois.
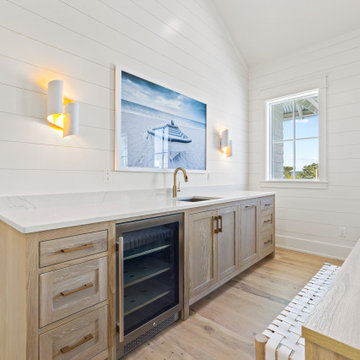
Third floor game room located next to the two bunk rooms offers a great place for kids to hang out. Shared laundry room connects to third floor primary bedroom. Shiplap walls and light stained wood floors create a beach vibe.

The open great room, which includes the oversize kitchen and dedicated dining area, is a cozy blend of ocean blues, sandy beiges and oyster whites.
Cette image montre une salle de séjour marine ouverte avec un mur gris, parquet foncé, un sol marron, un téléviseur fixé au mur et du lambris.
Cette image montre une salle de séjour marine ouverte avec un mur gris, parquet foncé, un sol marron, un téléviseur fixé au mur et du lambris.
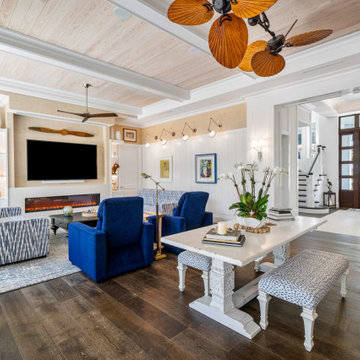
We love an open concept that flows from living to dining. So how do we make those wide open spaces feel warm and inviting?
-Natural light
-Texture: crisp white paneling, grass cloth wallpaper, and wood beams provide depth and warmth
-Pattern play: plush upholstery and playful patterns add visual interest
-Furniture arrangements that carve out special spaces for lounging, dining, and conversation.
It all adds up to a beautiful and functional space!

Charming Lowcountry-style farmhouse family room with shiplap walls and ceiling; reclaimed wood mantel, hand scraped white oak floors, French doors opening to the pool

New Studio Apartment - beachside living, indoor outdoor flow. Simplicity of form and materials
Aménagement d'une salle de séjour bord de mer de taille moyenne et ouverte avec un mur marron, sol en stratifié, un téléviseur fixé au mur, un sol beige, poutres apparentes et du lambris.
Aménagement d'une salle de séjour bord de mer de taille moyenne et ouverte avec un mur marron, sol en stratifié, un téléviseur fixé au mur, un sol beige, poutres apparentes et du lambris.

The focal point in the family room is the unmistakable yet restrained marble- clad fireplace surround. The modernity of the mantle contrasts the traditional-styled ship lap above. Floating shelves in a natural finish are used to display family memories while the enclosed cabinets offer ample storage.
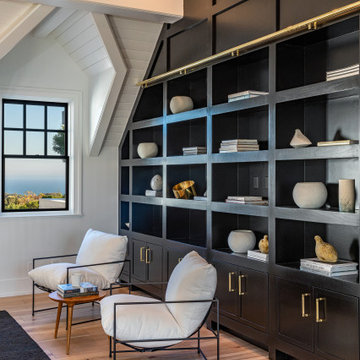
Malibu, California traditional coastal home.
Architecture by Burdge Architects.
Recently reimagined by Saffron Case Homes.
Exemple d'une grande salle de séjour bord de mer ouverte avec un mur blanc, parquet clair, une cheminée standard, un manteau de cheminée en béton, un téléviseur fixé au mur, un sol marron, poutres apparentes et du lambris.
Exemple d'une grande salle de séjour bord de mer ouverte avec un mur blanc, parquet clair, une cheminée standard, un manteau de cheminée en béton, un téléviseur fixé au mur, un sol marron, poutres apparentes et du lambris.
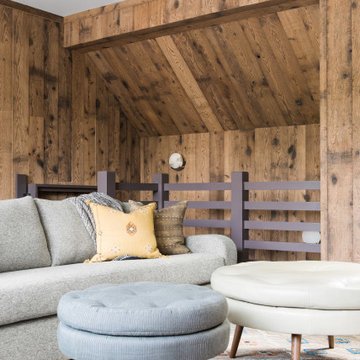
Upstairs den featuring modern furniture and mushroom board walls and ceiling.
Aménagement d'une salle de séjour bord de mer en bois.
Aménagement d'une salle de séjour bord de mer en bois.
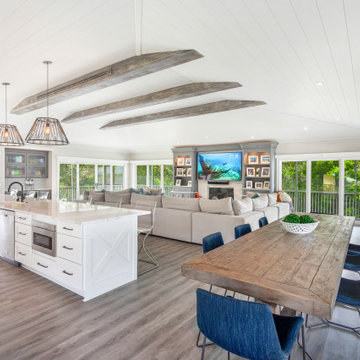
Coastal charm exudes from this space. The exposed beams, shiplap ceiling and flooring blend together in warmth. The Wellborn cabinets and beautiful quartz countertop are light and bright. This is a space for family and friends to gather.

As in most homes, the family room and kitchen is the hub of the home. Walls and ceiling are papered with a look like grass cloth vinyl, offering just a bit of texture and interest. Flanking custom Kravet sofas provide a comfortable place to talk to the cook! The game table expands for additional players or a large puzzle. The mural depicts the over 50 acres of ponds, rolling hills and two covered bridges built by the home owner.
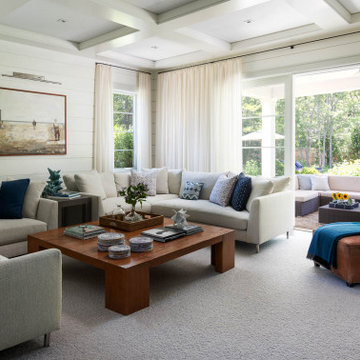
Idées déco pour une salle de séjour bord de mer avec un mur blanc, moquette, un sol gris, un plafond à caissons et du lambris de bois.
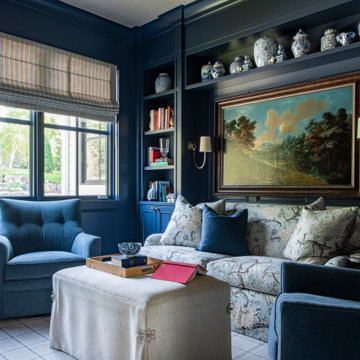
Builder: Michels Homes
Interior Design: Talla Skogmo Interior Design
Cabinetry Design: Megan at Michels Homes
Photography: Scott Amundson Photography
Idée de décoration pour une salle de séjour marine de taille moyenne et fermée avec une bibliothèque ou un coin lecture, un mur bleu, moquette, un téléviseur encastré, un sol multicolore et du lambris.
Idée de décoration pour une salle de séjour marine de taille moyenne et fermée avec une bibliothèque ou un coin lecture, un mur bleu, moquette, un téléviseur encastré, un sol multicolore et du lambris.
Idées déco de salles de séjour bord de mer avec différents habillages de murs
4