Idées déco de salles de séjour campagne avec moquette
Trier par :
Budget
Trier par:Populaires du jour
41 - 60 sur 621 photos
1 sur 3
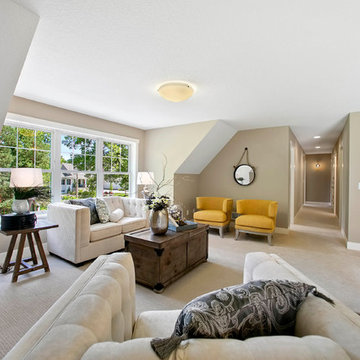
Upstairs landing / loft - Creek Hill Custom Homes MN
Inspiration pour une grande salle de séjour mansardée ou avec mezzanine rustique avec moquette et aucune cheminée.
Inspiration pour une grande salle de séjour mansardée ou avec mezzanine rustique avec moquette et aucune cheminée.

Aménagement d'une salle de séjour campagne de taille moyenne avec un mur blanc, moquette, une cheminée d'angle, un manteau de cheminée en pierre et un sol gris.
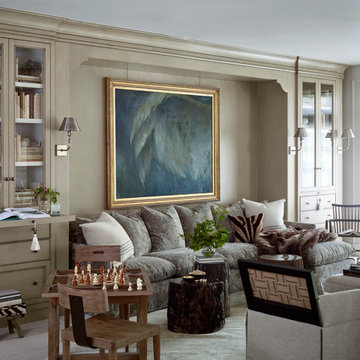
Luker Photography
Idées déco pour une salle de séjour campagne avec un mur beige, moquette et un sol gris.
Idées déco pour une salle de séjour campagne avec un mur beige, moquette et un sol gris.
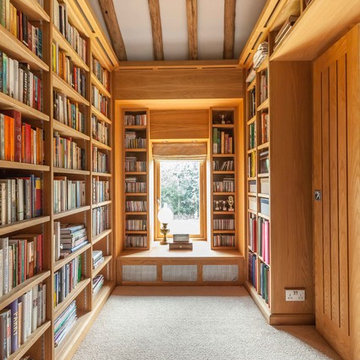
Photography: Jonathan Bond Photography
Aménagement d'une salle de séjour campagne avec une bibliothèque ou un coin lecture et moquette.
Aménagement d'une salle de séjour campagne avec une bibliothèque ou un coin lecture et moquette.
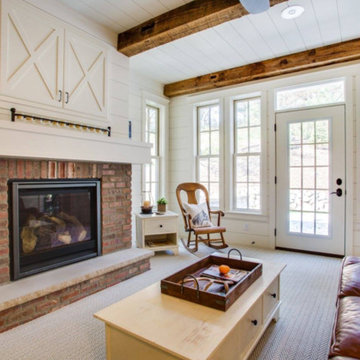
Cette image montre une salle de séjour rustique de taille moyenne et fermée avec un mur blanc, moquette, une cheminée standard, un manteau de cheminée en brique et un téléviseur dissimulé.
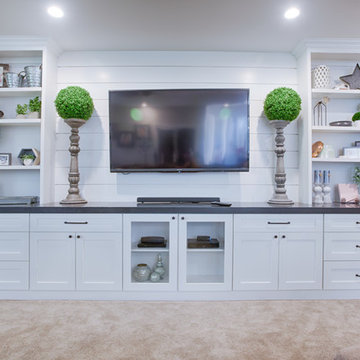
Idées déco pour une grande salle de séjour campagne ouverte avec salle de jeu, un mur blanc, moquette, aucune cheminée, un téléviseur fixé au mur et un sol beige.
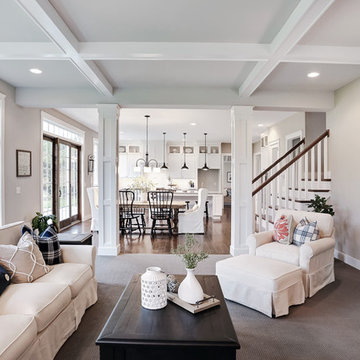
Designer details abound in this custom 2-story home with craftsman style exterior complete with fiber cement siding, attractive stone veneer, and a welcoming front porch. In addition to the 2-car side entry garage with finished mudroom, a breezeway connects the home to a 3rd car detached garage. Heightened 10’ceilings grace the 1st floor and impressive features throughout include stylish trim and ceiling details. The elegant Dining Room to the front of the home features a tray ceiling and craftsman style wainscoting with chair rail. Adjacent to the Dining Room is a formal Living Room with cozy gas fireplace. The open Kitchen is well-appointed with HanStone countertops, tile backsplash, stainless steel appliances, and a pantry. The sunny Breakfast Area provides access to a stamped concrete patio and opens to the Family Room with wood ceiling beams and a gas fireplace accented by a custom surround. A first-floor Study features trim ceiling detail and craftsman style wainscoting. The Owner’s Suite includes craftsman style wainscoting accent wall and a tray ceiling with stylish wood detail. The Owner’s Bathroom includes a custom tile shower, free standing tub, and oversized closet.
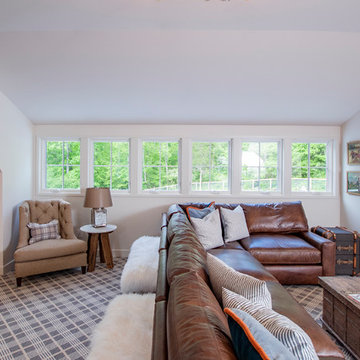
Aménagement d'une salle de séjour mansardée ou avec mezzanine campagne de taille moyenne avec salle de jeu, un mur blanc, moquette, un téléviseur fixé au mur et un sol gris.
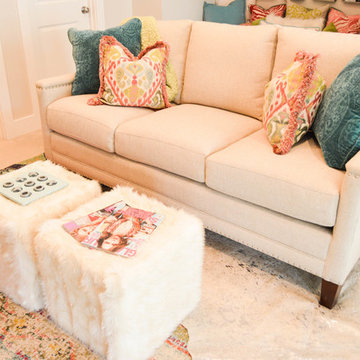
The plush sofa in this ladies' lounge is great for relaxing with girlfriends and sipping on wine. This particular sofa features a fabric that repels stains like red wine. Good thing!
Photo Credit: Laura Alleman

Saari & Forrai Photography
MSI Custom Homes, LLC
Exemple d'une salle de séjour nature de taille moyenne et ouverte avec une bibliothèque ou un coin lecture, un mur bleu, moquette, aucune cheminée, un téléviseur indépendant et un sol beige.
Exemple d'une salle de séjour nature de taille moyenne et ouverte avec une bibliothèque ou un coin lecture, un mur bleu, moquette, aucune cheminée, un téléviseur indépendant et un sol beige.

The gorgeous family room is located in an earlier addition to the historic stone house. Our architects expanded the door between the family room and sun porch for more open feeling. The millwork and trim was painted white and a black slate surround was added at the fireplace for a modern touch.
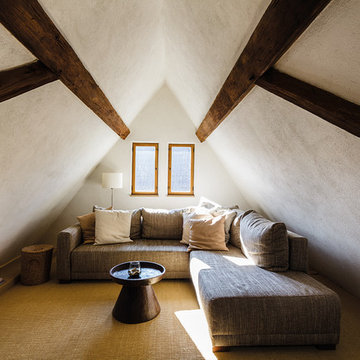
Copyright: Büro für Architektur und Denkmalpflege
Idée de décoration pour une salle de séjour mansardée ou avec mezzanine champêtre avec un mur blanc, moquette et éclairage.
Idée de décoration pour une salle de séjour mansardée ou avec mezzanine champêtre avec un mur blanc, moquette et éclairage.
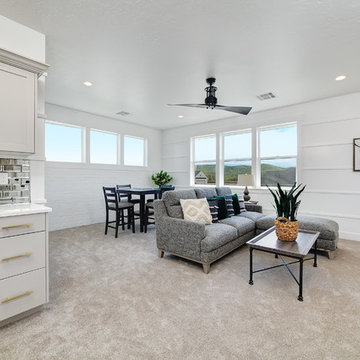
Inspiration pour une salle de séjour rustique de taille moyenne et fermée avec un bar de salon, un mur blanc, moquette et un sol beige.
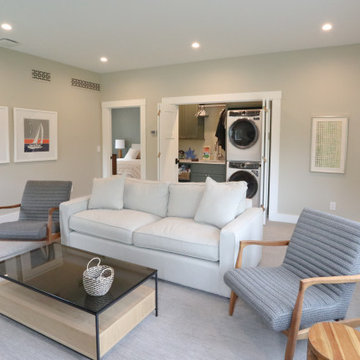
The upper-level gathering room is a cozy haven with a sitting area for guests staying in adjoining bedrooms. Thoughtfully designed, it integrates a discreet closet laundry area for convenience. This inviting space combines functionality with comfort, creating a seamless retreat for relaxation and practicality within the guest house.
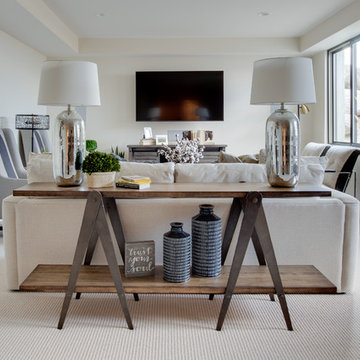
Interior Designer: Simons Design Studio
Builder: Magleby Construction
Photography: Allison Niccum
Inspiration pour une salle de séjour rustique ouverte avec un mur beige, moquette, aucune cheminée, un téléviseur fixé au mur et un sol beige.
Inspiration pour une salle de séjour rustique ouverte avec un mur beige, moquette, aucune cheminée, un téléviseur fixé au mur et un sol beige.
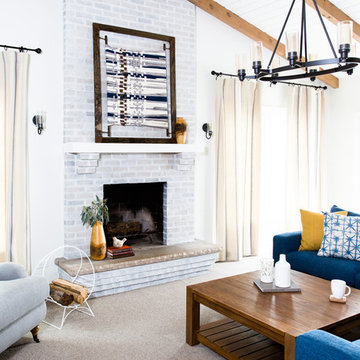
Photos Carolina Mariana
Réalisation d'une salle de séjour champêtre de taille moyenne avec moquette, une cheminée standard et un manteau de cheminée en brique.
Réalisation d'une salle de séjour champêtre de taille moyenne avec moquette, une cheminée standard et un manteau de cheminée en brique.
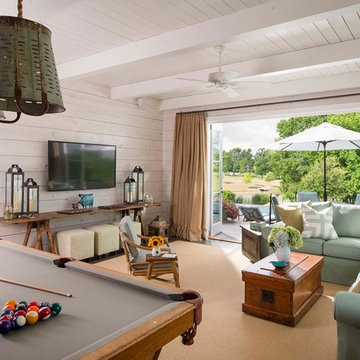
Danny Piassick
Cette photo montre une salle de séjour nature avec un mur blanc, un téléviseur fixé au mur et moquette.
Cette photo montre une salle de séjour nature avec un mur blanc, un téléviseur fixé au mur et moquette.
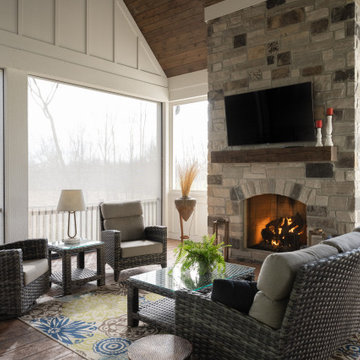
In this beautiful farmhouse style home, our Carmel design-build studio planned an open-concept kitchen filled with plenty of storage spaces to ensure functionality and comfort. In the adjoining dining area, we used beautiful furniture and lighting that mirror the lovely views of the outdoors. Stone-clad fireplaces, furnishings in fun prints, and statement lighting create elegance and sophistication in the living areas. The bedrooms are designed to evoke a calm relaxation sanctuary with plenty of natural light and soft finishes. The stylish home bar is fun, functional, and one of our favorite features of the home!
---
Project completed by Wendy Langston's Everything Home interior design firm, which serves Carmel, Zionsville, Fishers, Westfield, Noblesville, and Indianapolis.
For more about Everything Home, see here: https://everythinghomedesigns.com/
To learn more about this project, see here:
https://everythinghomedesigns.com/portfolio/farmhouse-style-home-interior/
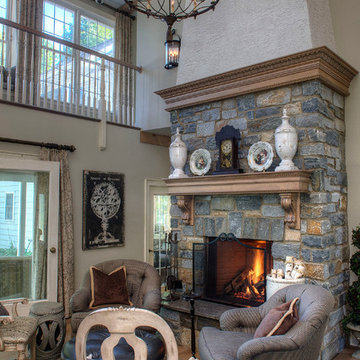
Inspiration pour une grande salle de séjour rustique ouverte avec un mur beige, moquette, aucune cheminée et un téléviseur indépendant.
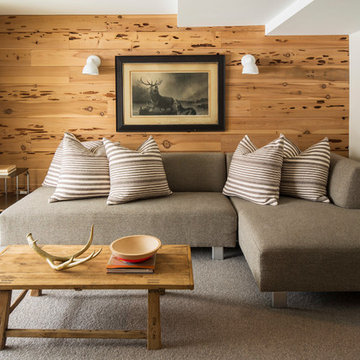
Troy Thies Photography
Cette image montre une salle de séjour rustique avec un mur blanc et moquette.
Cette image montre une salle de séjour rustique avec un mur blanc et moquette.
Idées déco de salles de séjour campagne avec moquette
3