Idées déco de salles de séjour classiques avec différents designs de plafond
Trier par :
Budget
Trier par:Populaires du jour
41 - 60 sur 2 771 photos
1 sur 3

Family Room Addition and Remodel featuring patio door, bifold door, tiled fireplace and floating hearth, and floating shelves | Photo: Finger Photography

Cette photo montre une très grande salle de séjour chic ouverte avec parquet foncé, aucun téléviseur, un sol marron, poutres apparentes, du papier peint et un mur beige.
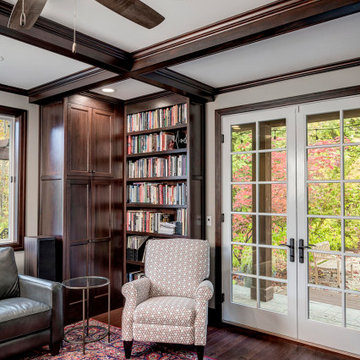
warm and soothing Music Room with beautiful ceiling beams and dark stained cabinets. Truly a space for lounging as well as creative jazz to be played. The staircase leads to the wine room.

Cette image montre une salle de séjour traditionnelle en bois avec un mur marron, une cheminée standard, un manteau de cheminée en bois et un plafond décaissé.

Exemple d'une salle de séjour chic de taille moyenne et ouverte avec un mur beige, un sol en vinyl, une cheminée standard, un manteau de cheminée en pierre, un téléviseur dissimulé, un sol beige et un plafond voûté.

Idée de décoration pour une salle de séjour mansardée ou avec mezzanine tradition de taille moyenne avec un mur gris, un sol en bois brun, une cheminée standard, un manteau de cheminée en pierre de parement, un téléviseur fixé au mur, un sol marron, un plafond voûté et du lambris.

What was once believed to be a detached cook house was relocated to attach the original structure and most likely serve as the kitchen. Being divided up into apartments this area served as a living room for the modifications. This area now serves as the den that connects the master suite to the kitchen/dining area.

Cette image montre une grande salle de séjour traditionnelle ouverte avec un mur blanc, parquet clair, une cheminée standard, un manteau de cheminée en pierre, un sol marron, un plafond en lambris de bois et boiseries.
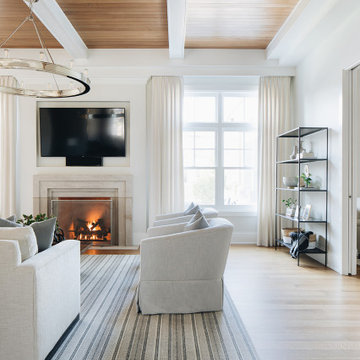
Aménagement d'une grande salle de séjour classique ouverte avec un mur blanc, parquet clair, une cheminée standard, un manteau de cheminée en pierre, un téléviseur fixé au mur, un sol marron et poutres apparentes.

This Multi-Level Transitional Craftsman Home Features Blended Indoor/Outdoor Living, a Split-Bedroom Layout for Privacy in The Master Suite and Boasts Both a Master & Guest Suite on The Main Level!
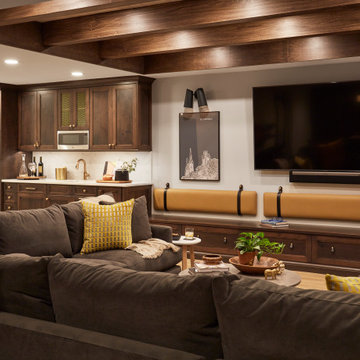
A warm and inviting basement offers ample seating for family gatherings or an ultimate movie night. A custom kitchen offers and area for snacks, appetizers and beverages when entertaining.
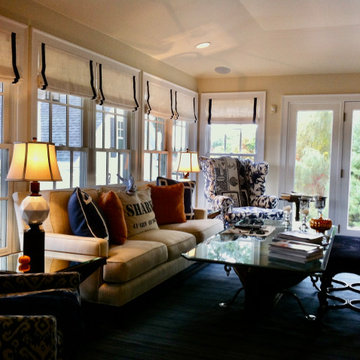
Exemple d'une grande salle de séjour chic fermée avec un mur beige, moquette, un sol gris, un plafond décaissé et un plafond voûté.
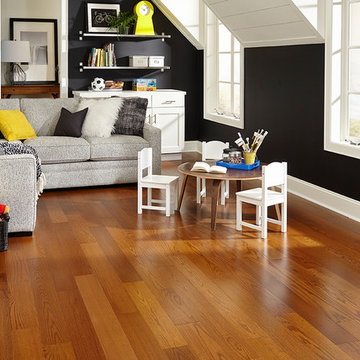
If you’re looking for hardwood flooring that offers incredible value and timeless style, you’ll love the Blue Ridge Series. This series features a solid hardwood core, which provides great stability. It also has an eco-friendly Perma Finish coating that repels most common household substances, providing one of the most durable finishes on the market.
This 3/8-inch engineered hardwood flooring is available in Oak and Maple in five warm colors designed to complement any decor. The Blue Ridge Series is prefinished for ease of installation. With its beauty, value, and lifetime integrity, this product has become an enduring favorite among homeowners.
Please note: Maple is a beautiful natural material that can vary from an off-white cream color to reddish or golden hues with dark reddish brown tones. The grain is subdued and generally straight but can be wavy.

Step into this West Suburban home to instantly be whisked to a romantic villa tucked away in the Italian countryside. Thoughtful details like the quarry stone features, heavy beams and wrought iron harmoniously work with distressed wide-plank wood flooring to create a relaxed feeling of abondanza. Floor: 6-3/4” wide-plank Vintage French Oak Rustic Character Victorian Collection Tuscany edge medium distressed color Bronze. For more information please email us at: sales@signaturehardwoods.com

Cette image montre une salle de séjour traditionnelle de taille moyenne et ouverte avec un mur gris, parquet clair, une cheminée standard, un manteau de cheminée en brique, un téléviseur fixé au mur, un sol marron et un plafond voûté.

Inspiration pour une grande salle de séjour traditionnelle ouverte avec salle de jeu, un mur blanc, parquet clair, une cheminée standard, un manteau de cheminée en pierre, un téléviseur fixé au mur, un sol beige, un plafond à caissons et du lambris.

Exemple d'une petite salle de séjour chic avec un mur blanc, un sol en carrelage de céramique, un téléviseur fixé au mur, un sol marron, poutres apparentes et du lambris de bois.

Though partially below grade, there is no shortage of natural light beaming through the large windows in this space. Sofas by Vanguard; pillow wools by Style Library / Morris & Co.
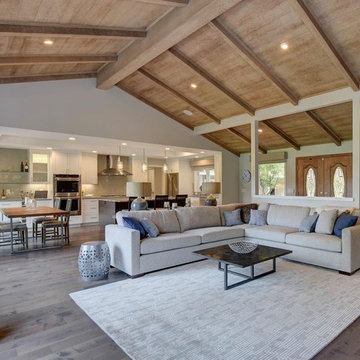
We reconfigured the existing floor plan to help create more efficient usable space. The kitchen and dining room are now one big room that is open to the great room, and the golf course view was made more prominent. Budget analysis and project development by: May Construction, Inc.

A traditional-looking brick fireplace surround with white mantle
Photo by Ashley Avila Photography
Inspiration pour une salle de séjour traditionnelle avec une cheminée standard, un manteau de cheminée en brique, un téléviseur dissimulé, un plafond à caissons et du lambris.
Inspiration pour une salle de séjour traditionnelle avec une cheminée standard, un manteau de cheminée en brique, un téléviseur dissimulé, un plafond à caissons et du lambris.
Idées déco de salles de séjour classiques avec différents designs de plafond
3