Idées déco de salles de séjour éclectiques avec différents designs de plafond
Trier par :
Budget
Trier par:Populaires du jour
1 - 20 sur 270 photos
1 sur 3
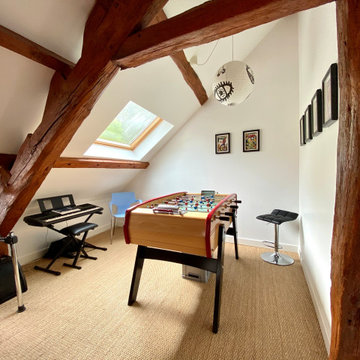
Inspiration pour une salle de séjour bohème avec salle de jeu, un mur blanc, moquette, un sol marron, poutres apparentes et un plafond voûté.

Après : le salon a été entièrement repeint en blanc sauf les poutres apparentes, pour une grande clarté et beaucoup de douceur. Tout semble pur, lumineux, apaisé. Le bois des meubles chinés n'en ressort que mieux. Une grande bibliothèque a été maçonnée, tout comme un meuble de rangement pour les jouets des bébés dans le coin nursery, pour donner du cachet et un caractère unique à la pièce.

The den which initially served as an office was converted into a television room. It doubles as a quiet reading nook. It faces into an interior courtyard, therefore, the light is generally dim, which was ideal for a media room. The small-scale furniture is grouped over an area rug which features an oversized arabesque-like design. The soft pleated shade pendant fixture provides a soft glow. Some of the client’s existing art collection is displayed.

Two of the cabin's most striking features can be seen as soon as guests enter the door.
The beautiful custom staircase and rails highlight the height of the small structure and gives a view to both the library and workspace in the main loft and the second loft, referred to as The Perch.
The cozy conversation pit in this small footprint saves space and allows for 8 or more. Custom cushions are made from Revolution fabric and carpet is by Flor. Floors are reclaimed barn wood milled in Northern Ohio

We were thrilled when this returning client called with a new project! This time, they wanted to overhaul their family room, and they wanted it to really represent their style and personal interests, so we took that to heart. Now, this 'grown-up' Star Wars lounge room is the perfect spot for this family to relax and binge-watch their favorite movie franchise.
This space was the primary 'hang-out' zone for this family, but it had never been the focus while we tackled other areas like the kitchen and bathrooms over the years. Finally, it was time to overhaul this TV room, and our clients were on board with doing it in a BIG way.
We knew from the beginning we wanted this to be a 'themed' space, but we also wanted to make sure it was tasteful and could be altered later if their interests shifted.
We had a few challenges in this space, the biggest of which was storage. They had some DIY bookshelf cabinets along the entire TV wall, which were full, so we knew the new design would need to include A LOT of storage.
We opted for a combination of closed and open storage for this space. This allowed us to highlight only the collectibles we wanted to draw attention to instead of them getting lost in a wall full of clutter.
We also went with custom cabinetry to create a proper home for their audio- visual equipment, complete with speaker wire mesh cabinet fronts.

In this room, we've framed the Dedale Vintage mural wallcovering by Coordonne like a piece of artwork. This distinctive choice adds a captivating and artistic focal point to the space, demonstrating that inspiration can take various forms.
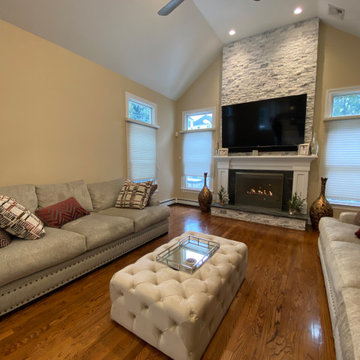
To draw the eye toward the fireplace, we installed a light stack stone as the surround, providing the balance within the textures. Accessories (rug, etc; not pictured) were added to bring the space together (more to come).
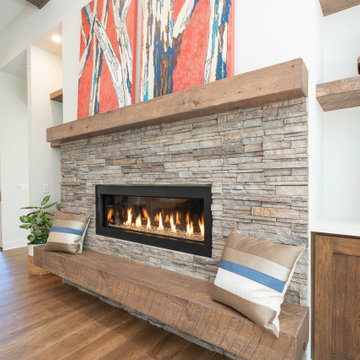
Eclectic Design displayed in this modern ranch layout. Wooden headers over doors and windows was the design hightlight from the start, and other design elements were put in place to compliment it.
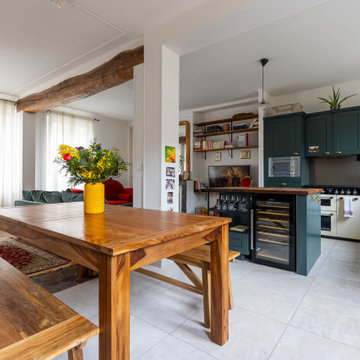
Aménagement d'une salle de séjour éclectique de taille moyenne et ouverte avec un mur blanc, un sol en carrelage de céramique, une cheminée standard, un manteau de cheminée en pierre, un téléviseur fixé au mur, un sol beige et poutres apparentes.
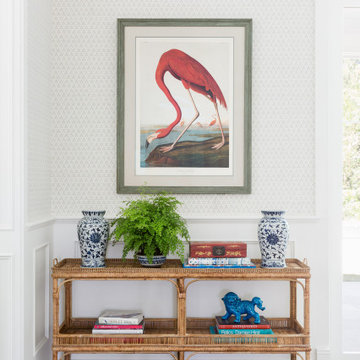
Cette photo montre une grande salle de séjour éclectique ouverte avec un mur beige, un sol marron, un plafond en lambris de bois, du papier peint et un sol en bois brun.
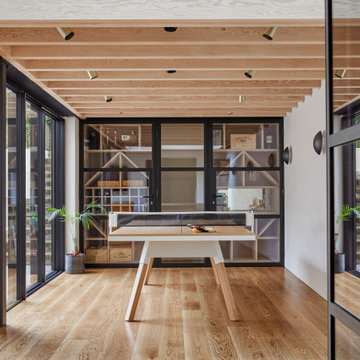
Idée de décoration pour une salle de séjour bohème avec salle de jeu, un mur blanc, un sol en bois brun, un sol marron et poutres apparentes.
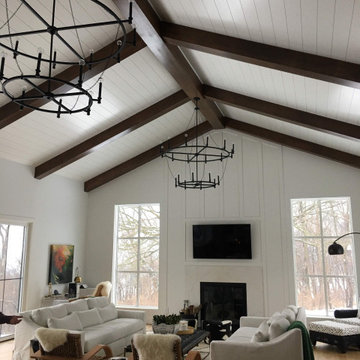
Stained Cedar Beams with White Ship Lap Ceiling
Cette image montre une très grande salle de séjour bohème ouverte avec un mur blanc, un sol en bois brun, une cheminée standard, un manteau de cheminée en pierre, un téléviseur fixé au mur, un sol marron, un plafond voûté et boiseries.
Cette image montre une très grande salle de séjour bohème ouverte avec un mur blanc, un sol en bois brun, une cheminée standard, un manteau de cheminée en pierre, un téléviseur fixé au mur, un sol marron, un plafond voûté et boiseries.
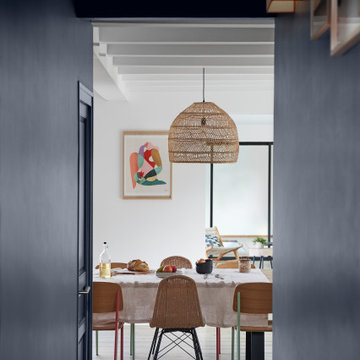
Salle à manger colorée
Aménagement d'une salle de séjour éclectique avec parquet clair, poutres apparentes et du papier peint.
Aménagement d'une salle de séjour éclectique avec parquet clair, poutres apparentes et du papier peint.
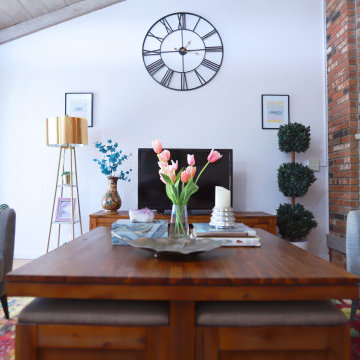
Idée de décoration pour une salle de séjour bohème ouverte avec un mur violet, parquet clair, une cheminée d'angle, un manteau de cheminée en brique, un téléviseur indépendant et poutres apparentes.
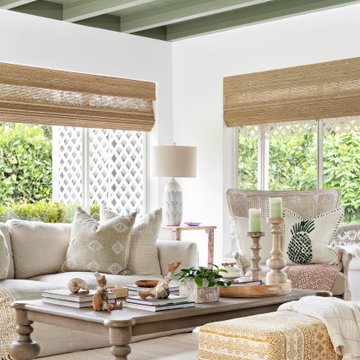
Idées déco pour une salle de séjour éclectique avec un mur blanc, un sol en bois brun, un sol marron et poutres apparentes.
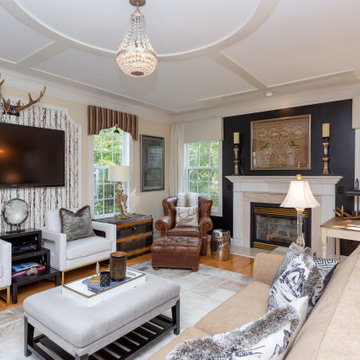
The fireplace and TV walls balance each other wall.
Tired of GREY? Try this trendy townhouse full of warm wood tones, black, white and GOLD! The entryway sets the tone. Check out the ceiling! Eclectic accessories abound with textiles and artwork from all over the world. These world travelers love returning to this nature inspired woodland home with a forest and creek out back. We added the bejeweled deer antlers, rock collections, chandeliers and a cool cowhide rug to their mix of antique and modern furniture. Stone and log inspired wallpaper finish the Log Cabin Chic look. What do you call this look? I call it HOME!
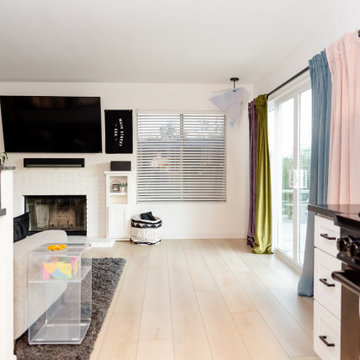
Crisp tones of maple and birch. Minimal and modern, the perfect backdrop for every room. With the Modin Collection, we have raised the bar on luxury vinyl plank. The result is a new standard in resilient flooring. Modin offers true embossed in register texture, a low sheen level, a rigid SPC core, an industry-leading wear layer, and so much more.
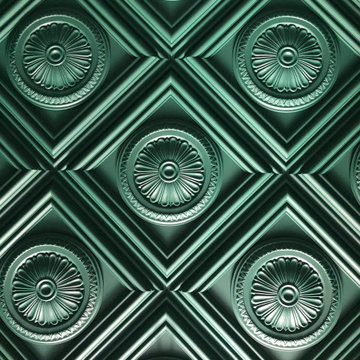
SALA DE POKER con revetsimientos en mortero de cal, molduras en paredes y techos, suelos en madera maciza restaurados, iluminacion domotizada
Cette photo montre une salle de séjour éclectique de taille moyenne avec un mur vert, parquet foncé, un plafond en bois et boiseries.
Cette photo montre une salle de séjour éclectique de taille moyenne avec un mur vert, parquet foncé, un plafond en bois et boiseries.
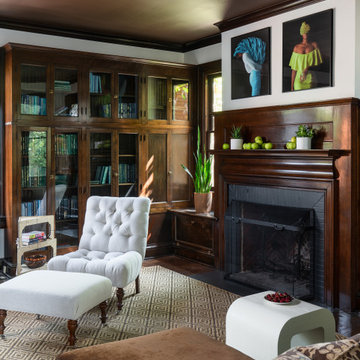
Cette image montre une grande salle de séjour bohème fermée avec une bibliothèque ou un coin lecture, un mur blanc, parquet foncé, une cheminée standard, un manteau de cheminée en brique, aucun téléviseur, un sol marron, différents designs de plafond et différents habillages de murs.

Natural light and a neutral palette with pops of color. The walls are origami white and the floors are white oak with a light stain. The same stain is on the floating shelves and the tops to the built- in storage. The mantel and the beam above are also done in the same stain The dueling sofas are accessorized with blue and orange pillows. The upholstered ottomans and cubes add texture and extra seating to the space. The fireplace is at an angle and is covered in large tile that run vertically. The custom rug was cut to fit the space. Huge doors were added and the windows were put on each side of the fireplace.
Idées déco de salles de séjour éclectiques avec différents designs de plafond
1