Idées déco de salles de séjour éclectiques avec différents designs de plafond
Trier par :
Budget
Trier par:Populaires du jour
121 - 140 sur 272 photos
1 sur 3
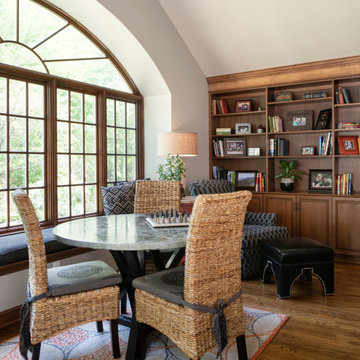
Inspiration pour une salle de séjour bohème avec une bibliothèque ou un coin lecture, un mur gris, un sol en bois brun et poutres apparentes.

Meine Kunden wünschten sich ein Gästezimmer. Das würde zwar nur wenig genutzt werden, aber der Raum über der Garage war nun einmal fällig.
Da wir im Wohnzimmer keinen Kamin unterbringen konnten, habe ich aus diesem ungeliebtem Appendix ein "Winterwohnzimmer" gemacht, den hier war ein Schornstein gar kein Problem,
Zwei neue Dachflächenfenster sorgen für Helligkeit und die beiden Durchbrüche zum Flur sorgen dafür, dass dieser auch etwas von der neuen Lichtquelle profitiert und das zwei Wohnzimmer nicht mehr nur ein Anhängsel ist.
Gäste kommen jetzt häufiger als geplant - aus dem Sofa läßt sich in wenigen Minuten ein sehr komfortables Bett machen.
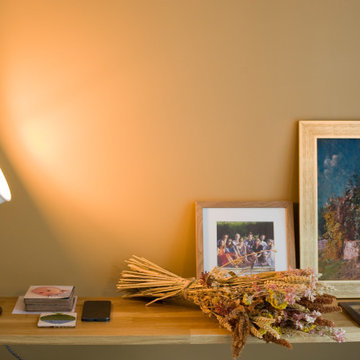
Exemple d'une salle de séjour éclectique de taille moyenne et ouverte avec une bibliothèque ou un coin lecture, un mur jaune, un sol en bois brun, aucune cheminée, aucun téléviseur, un sol marron, poutres apparentes, boiseries et éclairage.
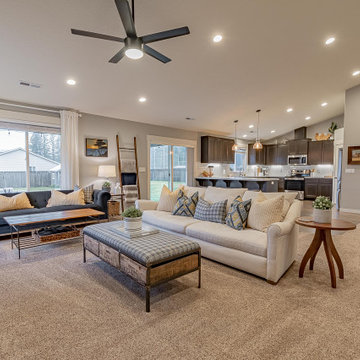
A different view looking to the kitchen shows how open this space is. It is a warm inviting space for these clients who spend a lot of time in this space. With minimal items purchased after this new move, they completed their goal of staying in budget.
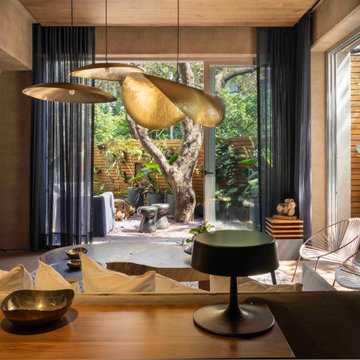
Sala | Proyecto V-62
Idée de décoration pour une petite salle de séjour bohème fermée avec un mur beige, un sol en bois brun et un plafond décaissé.
Idée de décoration pour une petite salle de séjour bohème fermée avec un mur beige, un sol en bois brun et un plafond décaissé.
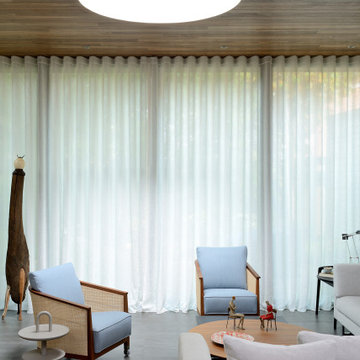
Drapery sheers providing privacy without sacrificing light.
Exemple d'une salle de séjour mansardée ou avec mezzanine éclectique de taille moyenne avec une salle de musique, un mur beige, un sol en carrelage de céramique, une cheminée ribbon, un manteau de cheminée en plâtre, aucun téléviseur, un sol gris et un plafond en bois.
Exemple d'une salle de séjour mansardée ou avec mezzanine éclectique de taille moyenne avec une salle de musique, un mur beige, un sol en carrelage de céramique, une cheminée ribbon, un manteau de cheminée en plâtre, aucun téléviseur, un sol gris et un plafond en bois.
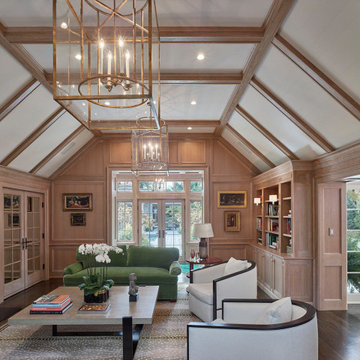
Réalisation d'une salle de séjour bohème en bois fermée avec un mur marron, un sol en bois brun, une cheminée standard, un manteau de cheminée en bois, un téléviseur fixé au mur, un sol marron et un plafond à caissons.
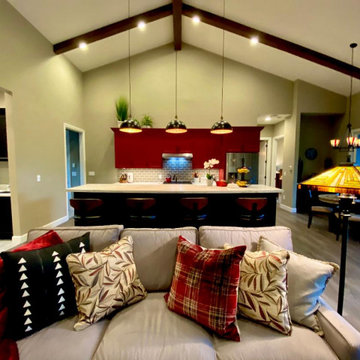
Zooming in on the kitchen, red perimeters and black island
Réalisation d'une grande salle de séjour bohème ouverte avec un mur beige, un sol en vinyl, une cheminée standard, un manteau de cheminée en pierre, un sol gris et poutres apparentes.
Réalisation d'une grande salle de séjour bohème ouverte avec un mur beige, un sol en vinyl, une cheminée standard, un manteau de cheminée en pierre, un sol gris et poutres apparentes.
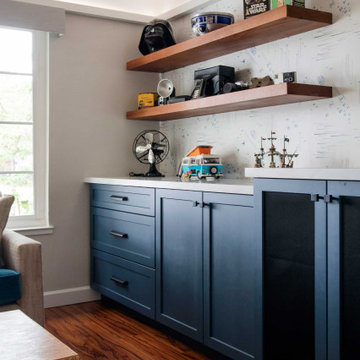
We were thrilled when this returning client called with a new project! This time, they wanted to overhaul their family room, and they wanted it to really represent their style and personal interests, so we took that to heart. Now, this 'grown-up' Star Wars lounge room is the perfect spot for this family to relax and binge-watch their favorite movie franchise.
This space was the primary 'hang-out' zone for this family, but it had never been the focus while we tackled other areas like the kitchen and bathrooms over the years. Finally, it was time to overhaul this TV room, and our clients were on board with doing it in a BIG way.
We knew from the beginning we wanted this to be a 'themed' space, but we also wanted to make sure it was tasteful and could be altered later if their interests shifted.
We had a few challenges in this space, the biggest of which was storage. They had some DIY bookshelf cabinets along the entire TV wall, which were full, so we knew the new design would need to include A LOT of storage.
We opted for a combination of closed and open storage for this space. This allowed us to highlight only the collectibles we wanted to draw attention to instead of them getting lost in a wall full of clutter.
We also went with custom cabinetry to create a proper home for their audio- visual equipment, complete with speaker wire mesh cabinet fronts.
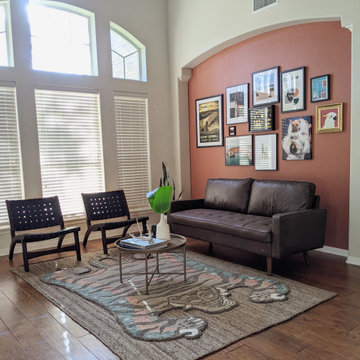
This empty family room got an eclectic boho design. We painted the niches in Cavern Clay by Sherwin Williams, added a personalized gallery wall, and all new decor and furniture. The unique details like the live edge teak wood console table, tiger rug, dip dye yarn wall art, and brass medallion coffee table are a beautiful match to the mid-century lines of the loveseat, those gold accents and all the other textural and personal touches we put into this space.
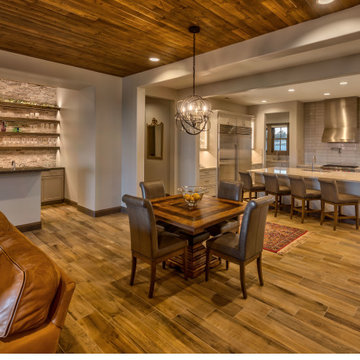
Inspiration pour une salle de séjour bohème de taille moyenne et ouverte avec un mur gris, un sol en carrelage de céramique, une cheminée ribbon, un manteau de cheminée en pierre, un téléviseur fixé au mur, un sol marron et un plafond en bois.
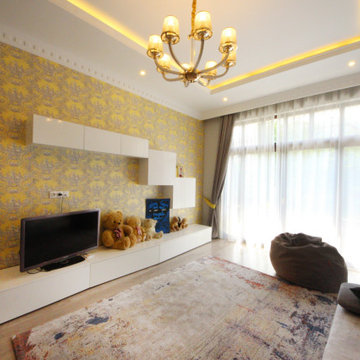
Дом в стиле арт деко, в трех уровнях, выполнен для семьи супругов в возрасте 50 лет, 3-е детей.
Комплектация объекта строительными материалами, мебелью, сантехникой и люстрами из Испании и России.
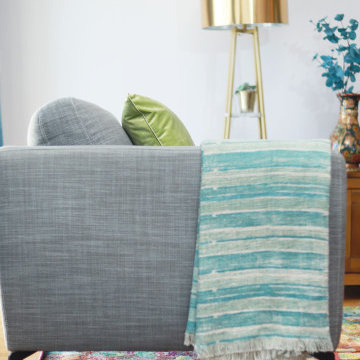
Cette image montre une salle de séjour bohème ouverte avec un mur violet, parquet clair, une cheminée d'angle, un manteau de cheminée en brique, un téléviseur indépendant et poutres apparentes.
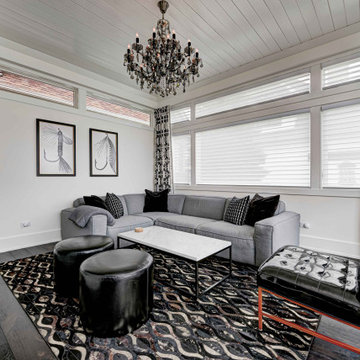
Every detail of this European villa-style home exudes a uniquely finished feel. Our design goals were to invoke a sense of travel while simultaneously cultivating a homely and inviting ambience. This project reflects our commitment to crafting spaces seamlessly blending luxury with functionality.
The family room is enveloped in a soothing gray-and-white palette, creating an atmosphere of timeless elegance. Comfortable furnishings are carefully arranged to match the relaxed ambience. The walls are adorned with elegant artwork, adding a touch of sophistication to the space.
---
Project completed by Wendy Langston's Everything Home interior design firm, which serves Carmel, Zionsville, Fishers, Westfield, Noblesville, and Indianapolis.
For more about Everything Home, see here: https://everythinghomedesigns.com/
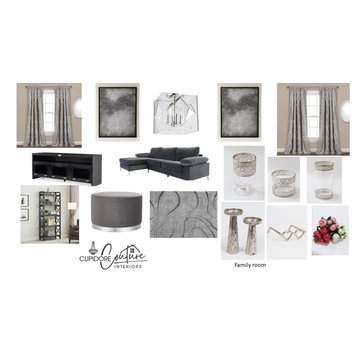
cozy monochrome room
Inspiration pour une salle de séjour bohème de taille moyenne et ouverte avec un mur gris, parquet foncé, une cheminée standard, tous types de manteaux de cheminée, un téléviseur fixé au mur, un sol marron, un plafond voûté et boiseries.
Inspiration pour une salle de séjour bohème de taille moyenne et ouverte avec un mur gris, parquet foncé, une cheminée standard, tous types de manteaux de cheminée, un téléviseur fixé au mur, un sol marron, un plafond voûté et boiseries.
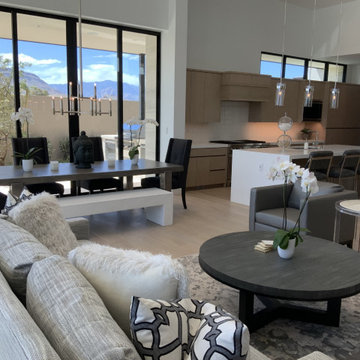
Luxury high end living at the Summitt Club las vegas
Idée de décoration pour une salle de séjour bohème en bois de taille moyenne et ouverte avec un bar de salon, un mur beige, un sol en bois brun, une cheminée standard, un manteau de cheminée en pierre de parement, un téléviseur fixé au mur, un sol gris et poutres apparentes.
Idée de décoration pour une salle de séjour bohème en bois de taille moyenne et ouverte avec un bar de salon, un mur beige, un sol en bois brun, une cheminée standard, un manteau de cheminée en pierre de parement, un téléviseur fixé au mur, un sol gris et poutres apparentes.
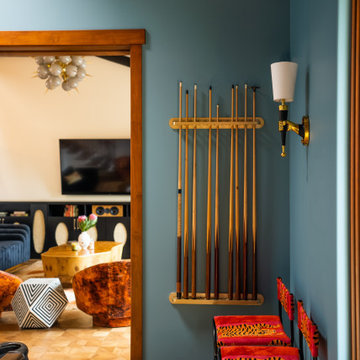
Aménagement d'une salle de séjour éclectique avec salle de jeu, un mur bleu, un sol en bois brun, un téléviseur fixé au mur et poutres apparentes.
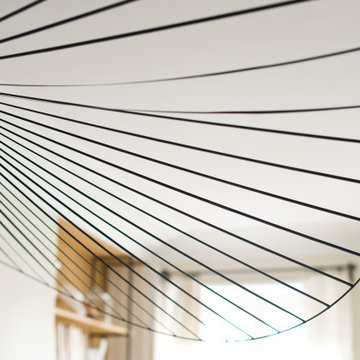
Cette photo montre une salle de séjour éclectique de taille moyenne et ouverte avec une bibliothèque ou un coin lecture, un mur jaune, un sol en bois brun, aucune cheminée, aucun téléviseur, un sol marron, poutres apparentes, boiseries et éclairage.
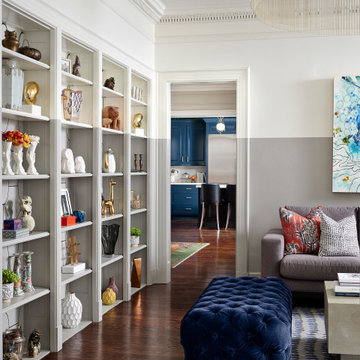
Réalisation d'une salle de séjour bohème fermée avec un mur gris, parquet foncé et un plafond à caissons.
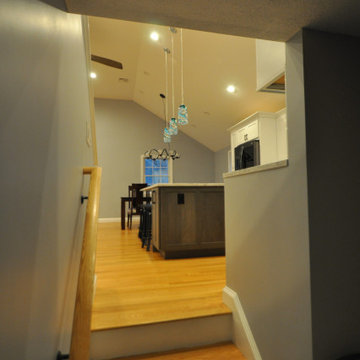
We took the main living spaces of this multi-level contemporary home and converted them into one large cathedral ceiling great room perfect for family gatherings and day to day living. With added features like the stainless steel railing system, Escher pattern mosaic backsplash and upgraded windows and lighting this new space feels modern and incorporates all the elements this family desired for their new home.
Idées déco de salles de séjour éclectiques avec différents designs de plafond
7