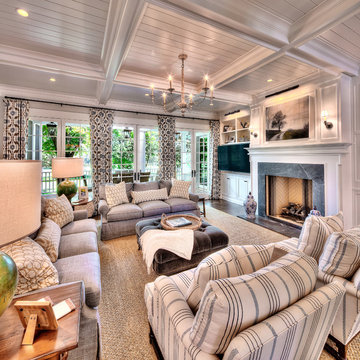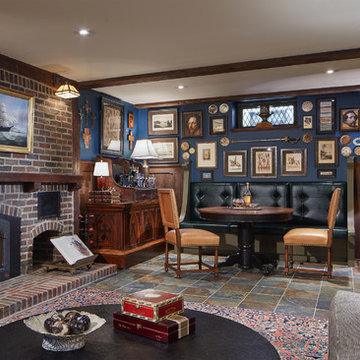Idées déco de salles de séjour classiques avec éclairage
Trier par :
Budget
Trier par:Populaires du jour
1 - 20 sur 337 photos
1 sur 3

Cette photo montre une salle de séjour chic avec une bibliothèque ou un coin lecture, un mur gris, parquet clair, aucune cheminée, un téléviseur encastré et éclairage.

Aménagement d'une salle de séjour classique de taille moyenne et fermée avec une bibliothèque ou un coin lecture, un mur gris, parquet foncé et éclairage.

Wall Paint Color: Benjamin Moore Paper White
Paint Trim: Benjamin Moore White Heron
Joe Kwon Photography
Inspiration pour une grande salle de séjour traditionnelle ouverte avec un mur blanc, un sol en bois brun, une cheminée standard, un téléviseur fixé au mur, un sol marron et éclairage.
Inspiration pour une grande salle de séjour traditionnelle ouverte avec un mur blanc, un sol en bois brun, une cheminée standard, un téléviseur fixé au mur, un sol marron et éclairage.

Idées déco pour une salle de séjour classique avec un mur gris, une cheminée standard, un manteau de cheminée en carrelage, un téléviseur fixé au mur et éclairage.

Kristada
Inspiration pour une grande salle de séjour traditionnelle ouverte avec un mur beige, un sol en bois brun, une cheminée standard, un manteau de cheminée en bois, un téléviseur fixé au mur, un sol marron et éclairage.
Inspiration pour une grande salle de séjour traditionnelle ouverte avec un mur beige, un sol en bois brun, une cheminée standard, un manteau de cheminée en bois, un téléviseur fixé au mur, un sol marron et éclairage.

Ship-lap walls and sliding barn doors add a rustic flair to the kid-friendly recreational space.
Inspiration pour une grande salle de séjour traditionnelle avec une cheminée standard, un manteau de cheminée en brique, un mur blanc, un sol en bois brun, un sol marron et éclairage.
Inspiration pour une grande salle de séjour traditionnelle avec une cheminée standard, un manteau de cheminée en brique, un mur blanc, un sol en bois brun, un sol marron et éclairage.

This apartment had been vacant for five years before it was purchased, and it needed a complete renovation for the two people who purchased it - one of whom works from home. Built shortly after the WWII, the building has high ceilings and fairly generously proportioned rooms, but lacked sufficient closet space and was stripped of any architectural detail.
We installed a floor to ceiling bookcase that ran the full length of the living room - 23'-0" which incorporates: a hidden bar, files, a pull out desk , and tv and stereo components. New baseboards, crown moulding, and a white oak floor stained dark walnut were also added along with the picture lights and many additional outlets.
The two small chairs client's mother and were recovered in a Ralph Lauren herringbone fabric, the wing chair belonged to the other owner's grandparents and dates from the 1940s - it was recovered in linen and trimmed in a biege velvet. The curtain fabric is from John Robshaw and the sofa is from Hickory Chair.
Photos by Ken Hild, http://khphotoframeworks.com/
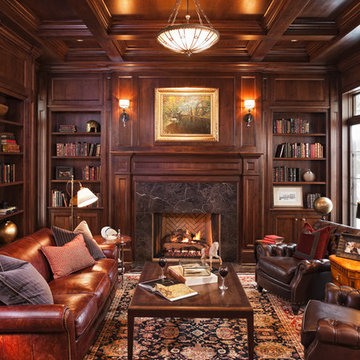
Cette photo montre une salle de séjour chic fermée avec une bibliothèque ou un coin lecture, un mur marron, une cheminée standard, aucun téléviseur et éclairage.

Our clients wanted a space where they could relax, play music and read. The room is compact and as professors, our clients enjoy to read. The challenge was to accommodate over 800 books, records and music. The space had not been touched since the 70’s with raw wood and bent shelves, the outcome of our renovation was a light, usable and comfortable space. Burnt oranges, blues, pinks and reds to bring is depth and warmth. Bespoke joinery was designed to accommodate new heating, security systems, tv and record players as well as all the books. Our clients are returning clients and are over the moon!
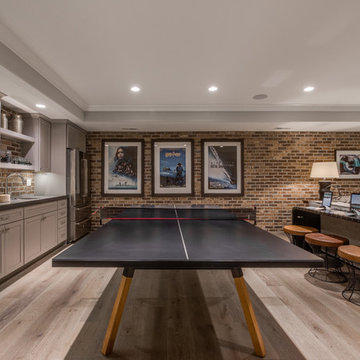
Réalisation d'une grande salle de séjour tradition ouverte avec un mur marron, parquet clair, un téléviseur fixé au mur, un sol marron et éclairage.
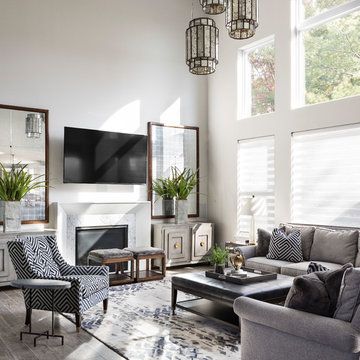
Exemple d'une salle de séjour chic ouverte avec un mur blanc, une cheminée standard, un manteau de cheminée en pierre, un téléviseur fixé au mur, un sol gris et éclairage.

Jessica White
Inspiration pour une grande salle de séjour traditionnelle ouverte avec un mur gris, un sol en bois brun, une cheminée standard, un manteau de cheminée en béton, un téléviseur fixé au mur et éclairage.
Inspiration pour une grande salle de séjour traditionnelle ouverte avec un mur gris, un sol en bois brun, une cheminée standard, un manteau de cheminée en béton, un téléviseur fixé au mur et éclairage.

Idées déco pour une grande salle de séjour classique ouverte avec parquet foncé, un mur multicolore, une cheminée standard, un manteau de cheminée en plâtre, un téléviseur fixé au mur et éclairage.
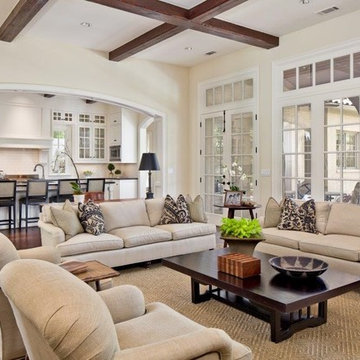
Idées déco pour une grande salle de séjour classique ouverte avec un mur beige, parquet foncé, une cheminée standard, aucun téléviseur, un sol marron et éclairage.

This family room was totally redesigned with new shelving and all new furniture. The blue grasscloth added texture and interest. The fabrics are all kid friendly and the rug is an indoor/outdoor rug by Stark. Photo by: Melodie Hayes

Interior Design, Interior Architecture, Custom Millwork Design, Furniture Design, Art Curation, & Landscape Architecture by Chango & Co.
Photography by Ball & Albanese
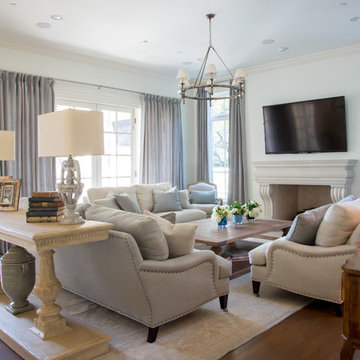
Aménagement d'une salle de séjour classique de taille moyenne et ouverte avec un mur blanc, un sol en bois brun, une cheminée standard, un manteau de cheminée en carrelage, un téléviseur fixé au mur, un sol marron et éclairage.

The family room is our relaxing room with a fire place in the corner, a 72" High Def TV surrounded by natural stone. The floors are Hickory wood 3/4" thick with hydronic heating under the wood floors. This room has an abundance of natural light.
Idées déco de salles de séjour classiques avec éclairage
1
