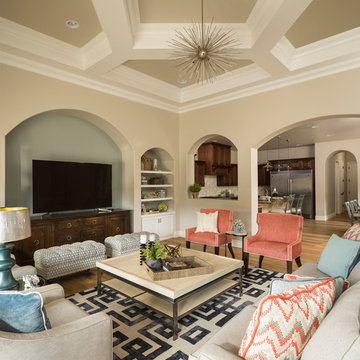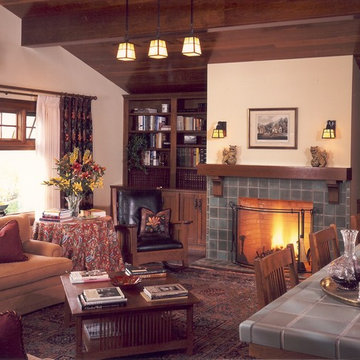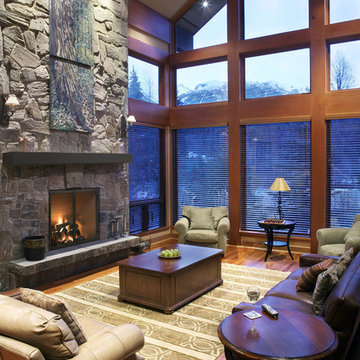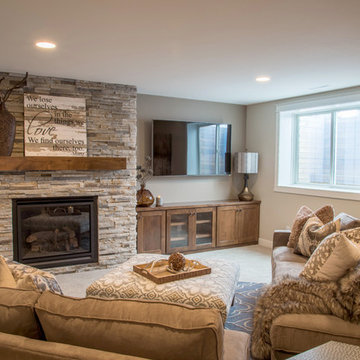Idées déco de salles de séjour craftsman avec éclairage
Trier par :
Budget
Trier par:Populaires du jour
1 - 6 sur 6 photos
1 sur 3

Exemple d'une salle de séjour craftsman de taille moyenne et fermée avec un mur beige, parquet clair, un téléviseur encastré et éclairage.

Cette photo montre une salle de séjour craftsman avec un mur beige, parquet foncé, une cheminée standard, un manteau de cheminée en pierre, un téléviseur encastré et éclairage.

Aménagement d'une grande salle de séjour craftsman fermée avec un mur beige, une cheminée standard, un manteau de cheminée en carrelage, un bar de salon, parquet foncé, aucun téléviseur, un sol marron et éclairage.

The Rutherford Series offers robust performance and the appearance of a custom-built masonry fireplaceall at a fraction of the cost. Whether a crackle or a blaze, the Rutherford delivers a bold statement in your favorite room.

The family room is the primary living space in the home, with beautifully detailed fireplace and built-in shelving surround, as well as a complete window wall to the lush back yard. The stained glass windows and panels were designed and made by the homeowner.

Ryan from North Dakota has built Architectural Designs Exclusive house plan 73348HS in reverse and was kind enough to share his beautiful photos with us!
This design features kitchen and dining areas that can both enjoy the great room fireplace thanks to its open floor plan.
You can also relax on the "other side" of the dual-sided fireplace in the hearth room - enjoying the view out the windows of the beautiful octagonal shaped room!
The lower floor is ideal for entertaining with a spacious game and family room and adjoining bar.
This level also includes a 5th bedroom and a large exercise room.
What a stunning design!
Check it out!
Specs-at-a-glance:
3,477 square feet of living
5 Bedrooms
4.5 Baths
Ready when you are. Where do YOU want to build?
Plan Link: http://bit.ly/73348HS
Idées déco de salles de séjour craftsman avec éclairage
1