Idées déco de salles de séjour classiques avec parquet clair
Trier par :
Budget
Trier par:Populaires du jour
181 - 200 sur 8 513 photos
1 sur 3
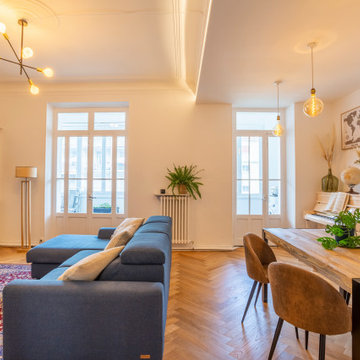
Aménagement d'une salle de séjour classique de taille moyenne et ouverte avec une bibliothèque ou un coin lecture, un mur blanc, parquet clair, aucune cheminée, un téléviseur indépendant, un sol beige et éclairage.

Inspiration pour une grande salle de séjour traditionnelle ouverte avec salle de jeu, un mur blanc, parquet clair, une cheminée standard, un manteau de cheminée en pierre, un téléviseur fixé au mur, un sol beige, un plafond à caissons et du lambris.
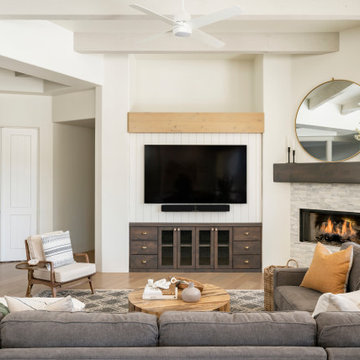
Réalisation d'une salle de séjour tradition avec parquet clair, une cheminée d'angle et un manteau de cheminée en carrelage.
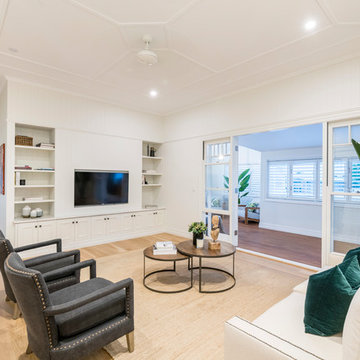
A second living room or family room on the upper level is in the same place as the living room of the original house. New French doors open onto the original verandah which is now enclosed with plantation shutters.
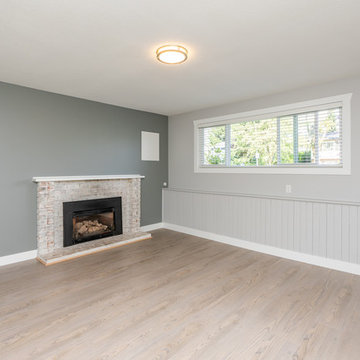
Aménagement d'une grande salle de séjour classique ouverte avec un mur gris, parquet clair, une cheminée standard, un manteau de cheminée en brique, aucun téléviseur et un sol beige.
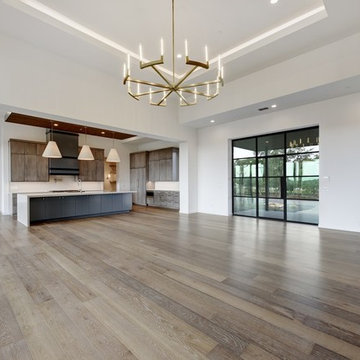
Inspiration pour une grande salle de séjour traditionnelle ouverte avec un mur blanc, parquet clair, une cheminée standard et un manteau de cheminée en pierre.

Picture Perfect House
Cette photo montre une très grande salle de séjour chic ouverte avec un mur gris, parquet clair, un manteau de cheminée en brique, un téléviseur indépendant et un sol gris.
Cette photo montre une très grande salle de séjour chic ouverte avec un mur gris, parquet clair, un manteau de cheminée en brique, un téléviseur indépendant et un sol gris.
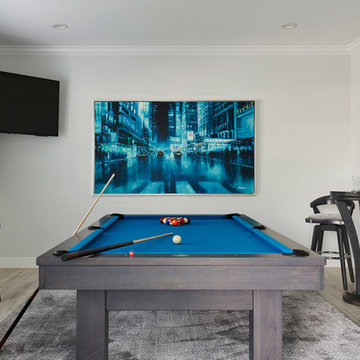
The waterfront can be seen from all the living areas in this stunning estate and serves as a backdrop to design around. Clean cool lines with soft edges and rich fabrics convey a modern feel while remaining warm and inviting. Beach tones were used to enhance the natural beauty of the views. Stunning marble pieces for the kitchen counters and backsplash create visual interest without any added artwork. Oversized pieces of art were chosen to offset the enormous windows throughout the home. Robert Brantley Photography
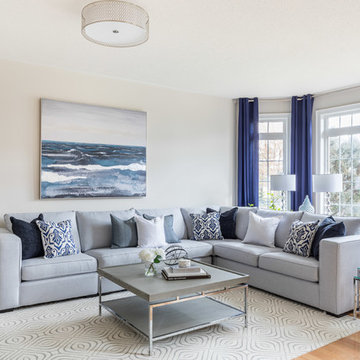
Jason Hartog photography
Aménagement d'une grande salle de séjour classique avec parquet clair, un mur beige et un sol marron.
Aménagement d'une grande salle de séjour classique avec parquet clair, un mur beige et un sol marron.
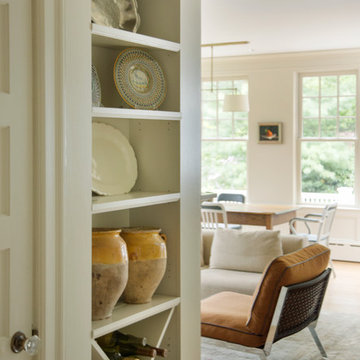
Mathew and his team at Cummings Architects have a knack for being able to see the perfect vision for a property. They specialize in identifying a building’s missing elements and crafting designs that simultaneously encompass the large scale, master plan and the myriad details that make a home special. For this Winchester home, the vision included a variety of complementary projects that all came together into a single architectural composition.
Starting with the exterior, the single-lane driveway was extended and a new carriage garage that was designed to blend with the overall context of the existing home. In addition to covered parking, this building also provides valuable new storage areas accessible via large, double doors that lead into a connected work area.
For the interior of the house, new moldings on bay windows, window seats, and two paneled fireplaces with mantles dress up previously nondescript rooms. The family room was extended to the rear of the house and opened up with the addition of generously sized, wall-to-wall windows that served to brighten the space and blur the boundary between interior and exterior.
The family room, with its intimate sitting area, cozy fireplace, and charming breakfast table (the best spot to enjoy a sunlit start to the day) has become one of the family’s favorite rooms, offering comfort and light throughout the day. In the kitchen, the layout was simplified and changes were made to allow more light into the rear of the home via a connected deck with elongated steps that lead to the yard and a blue-stone patio that’s perfect for entertaining smaller, more intimate groups.
From driveway to family room and back out into the yard, each detail in this beautiful design complements all the other concepts and details so that the entire plan comes together into a unified vision for a spectacular home.
Photos By: Eric Roth
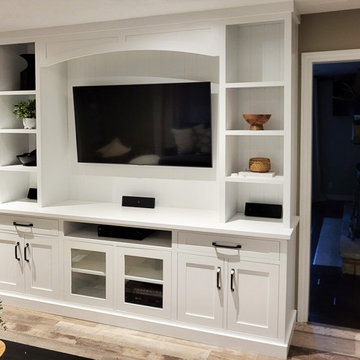
TV wall cabinets, shaker design, white painted wood and plywood in Floradale Ontario
Aménagement d'une grande salle de séjour classique avec un mur marron, parquet clair, un téléviseur encastré et un sol beige.
Aménagement d'une grande salle de séjour classique avec un mur marron, parquet clair, un téléviseur encastré et un sol beige.
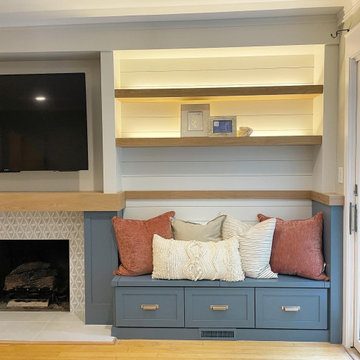
Inspiration pour une salle de séjour traditionnelle de taille moyenne avec un mur blanc, parquet clair, une cheminée standard, un manteau de cheminée en carrelage, un téléviseur fixé au mur et du lambris de bois.
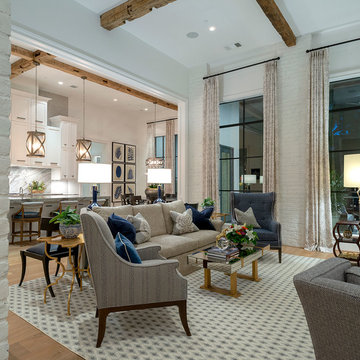
Slurried Brick Accents with Hewn Antique Beams.
Cette image montre une grande salle de séjour traditionnelle ouverte avec un mur blanc, parquet clair, une cheminée standard, un manteau de cheminée en brique, un téléviseur fixé au mur et éclairage.
Cette image montre une grande salle de séjour traditionnelle ouverte avec un mur blanc, parquet clair, une cheminée standard, un manteau de cheminée en brique, un téléviseur fixé au mur et éclairage.
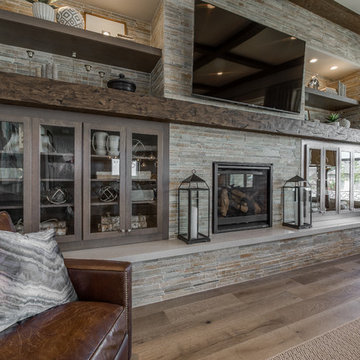
Aménagement d'une grande salle de séjour classique ouverte avec un mur gris, parquet clair, une cheminée standard, un manteau de cheminée en pierre, un téléviseur fixé au mur et un sol marron.
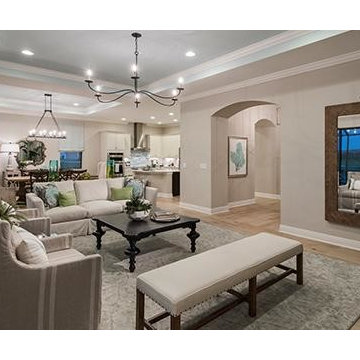
A creamy family room with a flair of coastal design and gentle pops of colors. The Beasley & Henley design team created the Agostino’s interiors to features light colors and driftwood tones, anchored with darker ebony hues and deep blues. Soft patterns and textures, such a tone on tone geometric rugs and light toned wood flooring, bring warmth to this comfortable home. Coffered ceilings and molding details in the main living area create a custom feel. Cool beach colors are punctuated with soft aquas, light tans and restful greys. Rustic elements are used throughout the home to showcase the current trend in this style and to showcase the feeling of coastal living in this development so close to the Gulf of Mexico. Beasley selected a textural wood floor in the main areas, with softer carpeting in the bedrooms. The team’s light cabinetry in the gourmet kitchen is grounded with deeper hued furnishings in ebony and dark grey. Decorative lighting throughout the Agostino is simple and attractive, playing off the rustic features in the home.
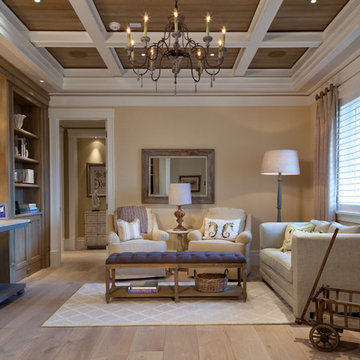
Lori Hamilton
Inspiration pour une salle de séjour traditionnelle avec un mur beige, parquet clair et aucun téléviseur.
Inspiration pour une salle de séjour traditionnelle avec un mur beige, parquet clair et aucun téléviseur.
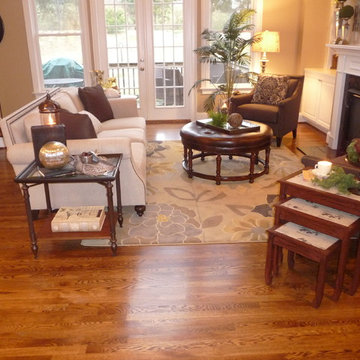
New paint, new furniture, new arrangement, new rug. What a difference a day makes
Here is what the homeowner had to say:
Carol,
What an amazing transformation. Your students took my room that was dull and made it spectacular. I love every little touch and detail. I am amazed at the beauty the team was able to create in just one day. You all have just the right touch - elegant and practical. We can't wait to entertain. Thank you.
Kay
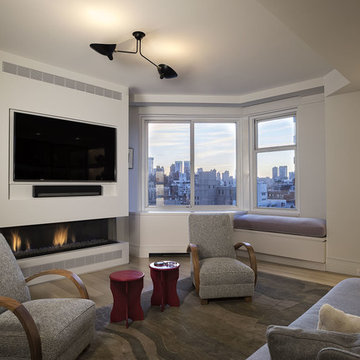
Idées déco pour une salle de séjour classique de taille moyenne et fermée avec un mur blanc, parquet clair, une cheminée ribbon, un manteau de cheminée en plâtre et un téléviseur fixé au mur.
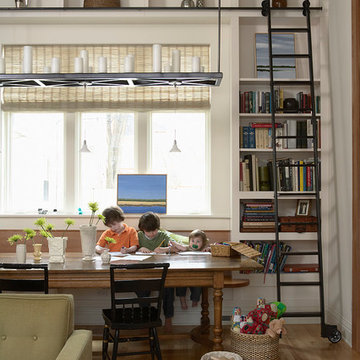
Designed by Meriwether Felt, Photo by Susan Gilmore
Réalisation d'une grande salle de séjour tradition avec une bibliothèque ou un coin lecture, un mur blanc, parquet clair, aucune cheminée et un téléviseur dissimulé.
Réalisation d'une grande salle de séjour tradition avec une bibliothèque ou un coin lecture, un mur blanc, parquet clair, aucune cheminée et un téléviseur dissimulé.
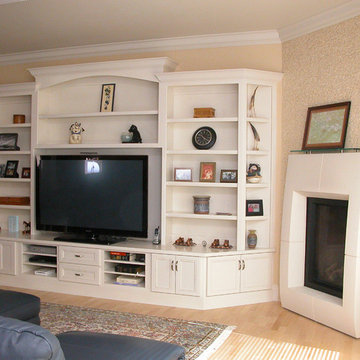
White lacquer painted Maple cabinetry. Photo by Ken Goff
Aménagement d'une salle de séjour classique de taille moyenne et fermée avec une bibliothèque ou un coin lecture, un mur beige, parquet clair, une cheminée standard, un manteau de cheminée en pierre et un téléviseur encastré.
Aménagement d'une salle de séjour classique de taille moyenne et fermée avec une bibliothèque ou un coin lecture, un mur beige, parquet clair, une cheminée standard, un manteau de cheminée en pierre et un téléviseur encastré.
Idées déco de salles de séjour classiques avec parquet clair
10