Idées déco de salles de séjour classiques avec poutres apparentes
Trier par :
Budget
Trier par:Populaires du jour
41 - 60 sur 685 photos
1 sur 3
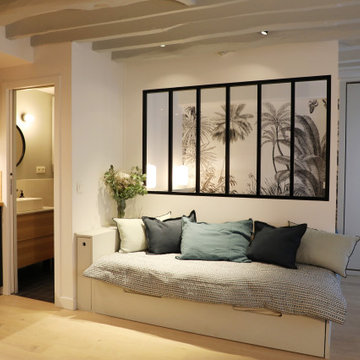
Transformation d'un 2 pièces de 26 m2 en Studio chic et cosy avec 4 couchages. La niche derrière la verrière et la banquette sur mesure permettent d'accueillir au total 4 personnes.

H2D transformed this Mercer Island home into a light filled place to enjoy family, friends and the outdoors. The waterfront home had sweeping views of the lake which were obstructed with the original chopped up floor plan. The goal for the renovation was to open up the main floor to create a great room feel between the sitting room, kitchen, dining and living spaces. A new kitchen was designed for the space with warm toned VG fir shaker style cabinets, reclaimed beamed ceiling, expansive island, and large accordion doors out to the deck. The kitchen and dining room are oriented to take advantage of the waterfront views. Other newly remodeled spaces on the main floor include: entry, mudroom, laundry, pantry, and powder. The remodel of the second floor consisted of combining the existing rooms to create a dedicated master suite with bedroom, large spa-like bathroom, and walk in closet.
Photo: Image Arts Photography
Design: H2D Architecture + Design
www.h2darchitects.com
Construction: Thomas Jacobson Construction
Interior Design: Gary Henderson Interiors
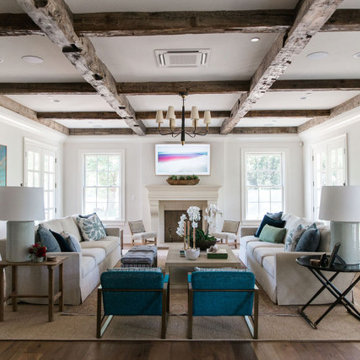
Idées déco pour une salle de séjour classique ouverte avec un mur blanc, un sol en bois brun, une cheminée standard, un téléviseur fixé au mur, un plafond à caissons et poutres apparentes.
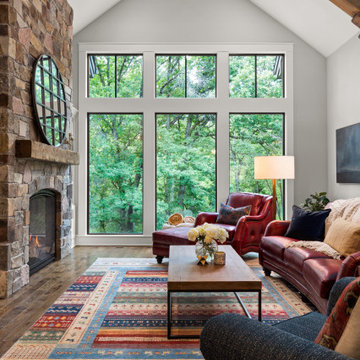
Inspiration pour une salle de séjour traditionnelle de taille moyenne et ouverte avec un mur gris, parquet foncé, une cheminée standard, un manteau de cheminée en pierre, un sol marron et poutres apparentes.
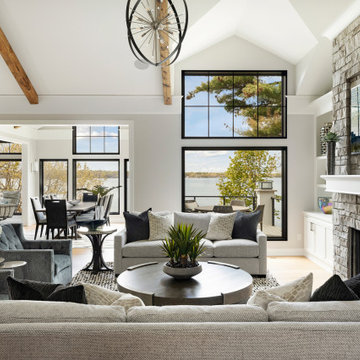
Idée de décoration pour une très grande salle de séjour tradition ouverte avec un mur gris, parquet clair, un manteau de cheminée en pierre, un téléviseur fixé au mur et poutres apparentes.
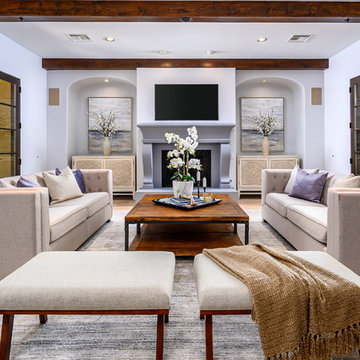
Home staging makes this large room become a homeowners dream design. The beautiful gray walls with the exposed wood beams really create a warm feel for this Family Room. Home staging highlights the designer & architectural features of this space.

Réalisation d'une salle de séjour tradition ouverte avec un mur gris, un sol en bois brun, une cheminée standard, un manteau de cheminée en pierre, un téléviseur encastré, un sol marron, poutres apparentes et un plafond voûté.
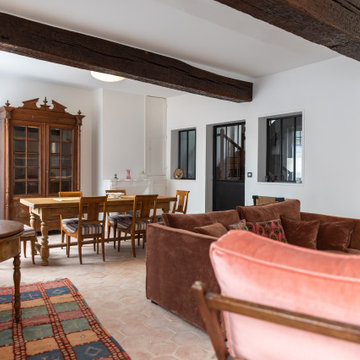
Idées déco pour une salle de séjour classique de taille moyenne et ouverte avec un mur blanc, tomettes au sol, une cheminée standard, un manteau de cheminée en pierre, un téléviseur indépendant, un sol rose et poutres apparentes.
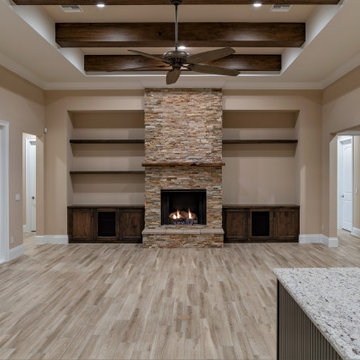
Aménagement d'une salle de séjour classique ouverte avec un mur beige, un sol en carrelage de porcelaine, un poêle à bois, un manteau de cheminée en pierre de parement, un sol beige et poutres apparentes.

A modern yet cozy living room with blue painted cabinets, a large gray sectional colorful accents, and custom drapery panels. The exposed brick fireplace givess the space a casual feel. The Gold accents on the coffee table add polish to the family room.

Another view of styled family room complete with stone fireplace and wood mantel, medium wood custom built-ins, sofa and chairs, wood coffee table, black console table with white table lamps, traverse rod window treatments and exposed beams in Charlotte, NC.

With two teen daughters, a one bathroom house isn’t going to cut it. In order to keep the peace, our clients tore down an existing house in Richmond, BC to build a dream home suitable for a growing family. The plan. To keep the business on the main floor, complete with gym and media room, and have the bedrooms on the upper floor to retreat to for moments of tranquility. Designed in an Arts and Crafts manner, the home’s facade and interior impeccably flow together. Most of the rooms have craftsman style custom millwork designed for continuity. The highlight of the main floor is the dining room with a ridge skylight where ship-lap and exposed beams are used as finishing touches. Large windows were installed throughout to maximize light and two covered outdoor patios built for extra square footage. The kitchen overlooks the great room and comes with a separate wok kitchen. You can never have too many kitchens! The upper floor was designed with a Jack and Jill bathroom for the girls and a fourth bedroom with en-suite for one of them to move to when the need presents itself. Mom and dad thought things through and kept their master bedroom and en-suite on the opposite side of the floor. With such a well thought out floor plan, this home is sure to please for years to come.

Idées déco pour une salle de séjour classique ouverte avec parquet clair, un manteau de cheminée en plâtre, un téléviseur dissimulé et poutres apparentes.
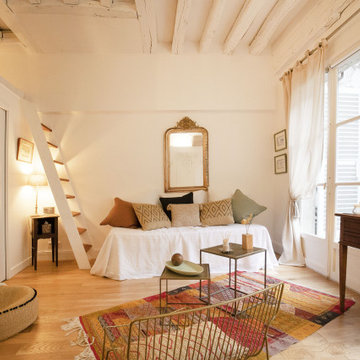
Cette photo montre une petite salle de séjour chic ouverte avec un mur blanc, parquet clair, aucune cheminée, aucun téléviseur, un sol beige, poutres apparentes et un mur en parement de brique.
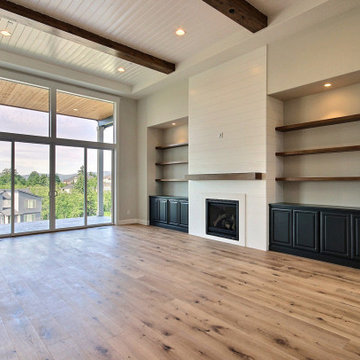
This Multi-Level Transitional Craftsman Home Features Blended Indoor/Outdoor Living, a Split-Bedroom Layout for Privacy in The Master Suite and Boasts Both a Master & Guest Suite on The Main Level!
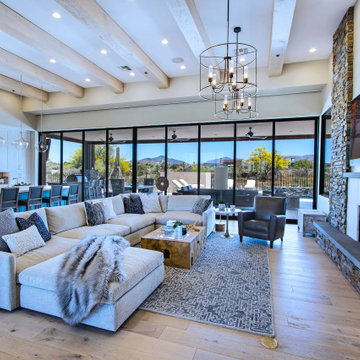
Réalisation d'une grande salle de séjour tradition ouverte avec un manteau de cheminée en pierre, un téléviseur fixé au mur et poutres apparentes.

Inspiration pour une grande salle de séjour traditionnelle avec un mur blanc, un sol en bois brun, une cheminée standard, un manteau de cheminée en pierre, un téléviseur fixé au mur, un sol marron et poutres apparentes.
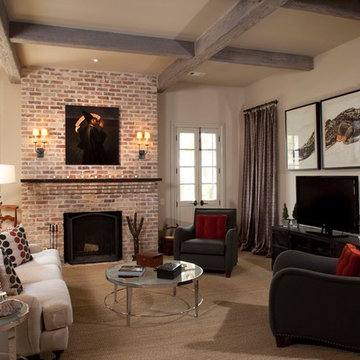
This house was inspired by the works of A. Hays Town / photography by Felix Sanchez
Idée de décoration pour une très grande salle de séjour tradition ouverte avec un mur beige, une cheminée standard, un manteau de cheminée en brique et poutres apparentes.
Idée de décoration pour une très grande salle de séjour tradition ouverte avec un mur beige, une cheminée standard, un manteau de cheminée en brique et poutres apparentes.
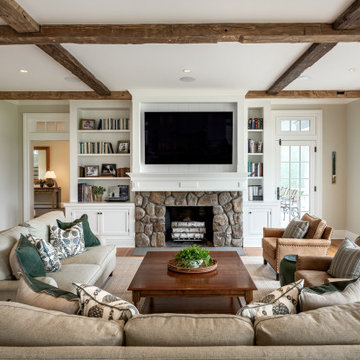
Family room
Aménagement d'une grande salle de séjour classique fermée avec une bibliothèque ou un coin lecture, un mur gris, un sol en bois brun, une cheminée standard, un manteau de cheminée en pierre, un téléviseur fixé au mur, un sol beige et poutres apparentes.
Aménagement d'une grande salle de séjour classique fermée avec une bibliothèque ou un coin lecture, un mur gris, un sol en bois brun, une cheminée standard, un manteau de cheminée en pierre, un téléviseur fixé au mur, un sol beige et poutres apparentes.

Cette image montre une grande salle de séjour traditionnelle ouverte avec un mur blanc, parquet clair, une cheminée ribbon, un manteau de cheminée en pierre, un téléviseur encastré et poutres apparentes.
Idées déco de salles de séjour classiques avec poutres apparentes
3