Idées déco de salles de séjour classiques avec poutres apparentes
Trier par :
Budget
Trier par:Populaires du jour
121 - 140 sur 684 photos
1 sur 3
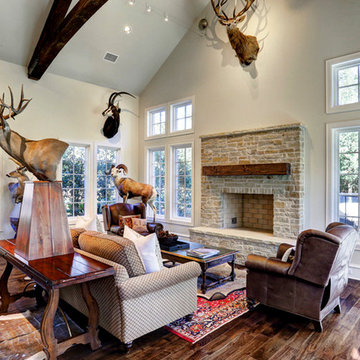
As a world-class hunter, this home owner wanted a designated area of the house for displaying his trophies and hosting events.
See more of this remodel on our website:
https://www.southerngreenbuilders.com/hunting-trophy-room-reclaimed-timber
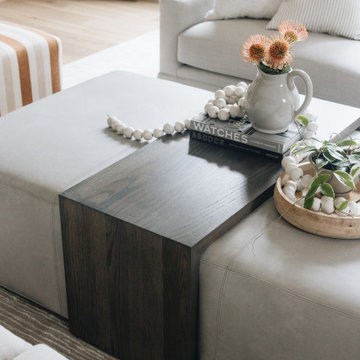
Idées déco pour une grande salle de séjour classique ouverte avec un mur blanc, une cheminée standard, un manteau de cheminée en brique, un téléviseur fixé au mur, poutres apparentes et un sol marron.
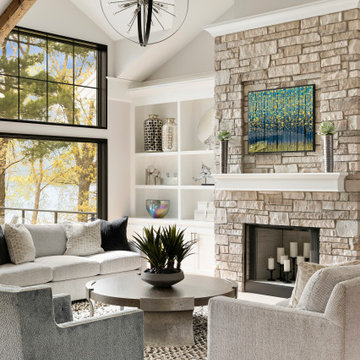
Aménagement d'une très grande salle de séjour classique ouverte avec un mur gris, parquet clair, un manteau de cheminée en pierre et poutres apparentes.

Idée de décoration pour une grande salle de séjour tradition ouverte avec un mur blanc, parquet foncé, une cheminée standard, un manteau de cheminée en carrelage, un sol marron, poutres apparentes et un plafond voûté.
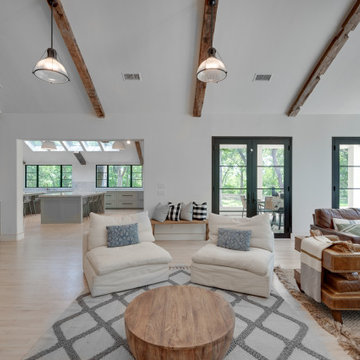
Réalisation d'une très grande salle de séjour tradition ouverte avec une cheminée standard, un manteau de cheminée en pierre, poutres apparentes et parquet clair.
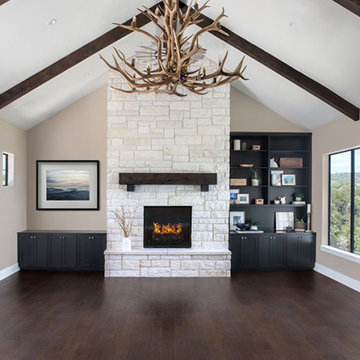
Cette image montre une grande salle de séjour traditionnelle avec salle de jeu, un mur gris, parquet foncé, une cheminée standard, un manteau de cheminée en pierre, un téléviseur encastré, un sol marron et poutres apparentes.
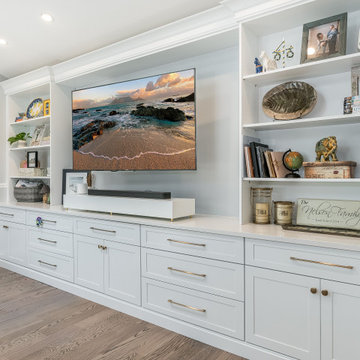
Total first floor renovation in Bridgewater, NJ. This young family added 50% more space and storage to their home without moving. By reorienting rooms and using their existing space more creatively, we were able to achieve all their wishes. This comprehensive 8 month renovation included:
1-removal of a wall between the kitchen and old dining room to double the kitchen space.
2-closure of a window in the family room to reorient the flow and create a 186" long bookcase/storage/tv area with seating now facing the new kitchen.
3-a dry bar
4-a dining area in the kitchen/family room
5-total re-think of the laundry room to get them organized and increase storage/functionality
6-moving the dining room location and office
7-new ledger stone fireplace
8-enlarged opening to new dining room and custom iron handrail and balusters
9-2,000 sf of new 5" plank red oak flooring in classic grey color with color ties on ceiling in family room to match
10-new window in kitchen
11-custom iron hood in kitchen
12-creative use of tile
13-new trim throughout
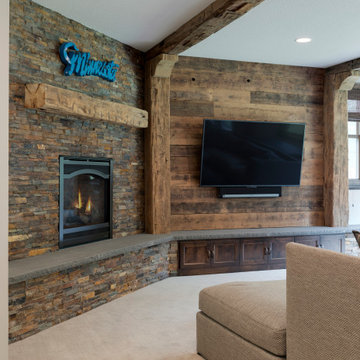
Custom stone fireplace surround.
Exemple d'une grande salle de séjour chic en bois avec moquette, un manteau de cheminée en pierre, un sol beige et poutres apparentes.
Exemple d'une grande salle de séjour chic en bois avec moquette, un manteau de cheminée en pierre, un sol beige et poutres apparentes.
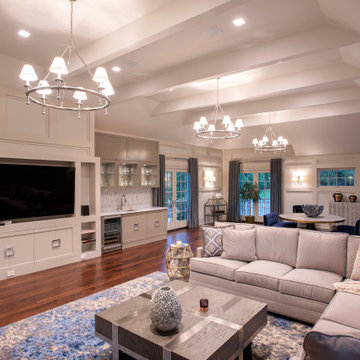
Cette image montre une salle de séjour mansardée ou avec mezzanine traditionnelle avec un mur gris, parquet foncé, un téléviseur encastré, poutres apparentes et du lambris.
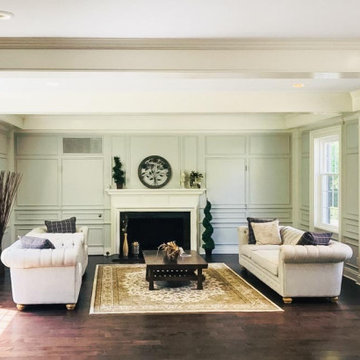
Extensive remodel of an exquisite Colonial that included a 2 story addition, open floor plan with a gourmet kitchen, first floor laundry/mud and updated master suite with marble bath.
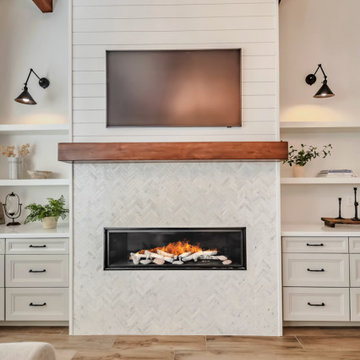
Inspiration pour une salle de séjour traditionnelle ouverte avec un mur blanc, un sol en carrelage de porcelaine, un manteau de cheminée en lambris de bois, un téléviseur fixé au mur, un sol marron et poutres apparentes.
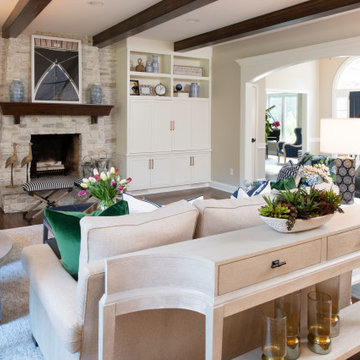
Réalisation d'une salle de séjour tradition avec poutres apparentes.
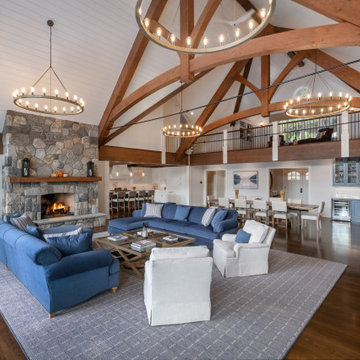
Defined spaces within the great room include the living and dining area, wet bar, and eat-in kitchen. This stunning interior space includes a cathedral ceiling, custom-designed, hand-hewn timber trusses, a floor-to-ceiling fieldstone fireplace, and rift and quartered oak flooring.
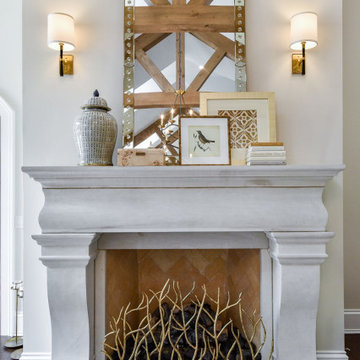
Cette image montre une grande salle de séjour traditionnelle ouverte avec un mur blanc, parquet foncé, une cheminée standard, un manteau de cheminée en pierre, un téléviseur encastré et poutres apparentes.
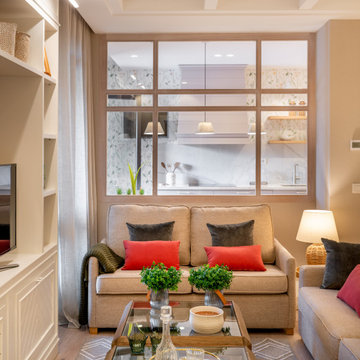
Reforma integral Sube Interiorismo www.subeinteriorismo.com
Biderbost Photo
Inspiration pour une petite salle de séjour traditionnelle ouverte avec une bibliothèque ou un coin lecture, un mur gris, sol en stratifié, aucune cheminée, un téléviseur encastré, un sol beige, poutres apparentes et du papier peint.
Inspiration pour une petite salle de séjour traditionnelle ouverte avec une bibliothèque ou un coin lecture, un mur gris, sol en stratifié, aucune cheminée, un téléviseur encastré, un sol beige, poutres apparentes et du papier peint.
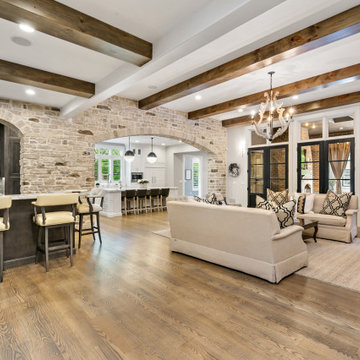
Interior design by others
Our architecture team was proud to design this traditional, cottage inspired home that is tucked within a developed residential location in St. Louis County. The main levels account for 6097 Sq Ft and an additional 1300 Sq Ft was reserved for the lower level. The homeowner requested a unique design that would provide backyard privacy from the street and an open floor plan in public spaces, but privacy in the master suite.
Challenges of this home design included a narrow corner lot build site, building height restrictions and corner lot setback restrictions. The floorplan design was tailored to this corner lot and oriented to take full advantage of southern sun in the rear courtyard and pool terrace area.
There are many notable spaces and visual design elements of this custom 5 bedroom, 5 bathroom brick cottage home. A mostly brick exterior with cut stone entry surround and entry terrace gardens helps create a cozy feel even before entering the home. Special spaces like a covered outdoor lanai, private southern terrace and second floor study nook create a pleasurable every-day living environment. For indoor entertainment, a lower level rec room, gallery, bar, lounge, and media room were also planned.
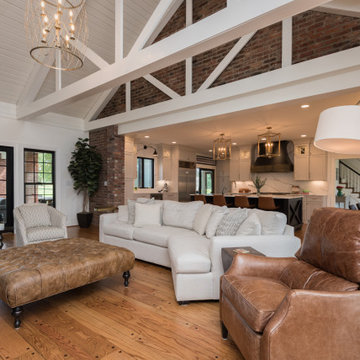
Réalisation d'une grande salle de séjour tradition ouverte avec un mur blanc, parquet clair, une cheminée standard, un manteau de cheminée en brique, aucun téléviseur, un sol marron et poutres apparentes.

For the painted brick wall, we decided to keep the decor fairly natural with pops of color via the plants and texture via the woven elements. Having the T.V. on the mantel place wasn’t ideal but it was practical. As mentioned, this is the where the family gathers to read, watch T.V. and to live life. The T.V. had to stay. Ideally, we had hoped to offset the T.V. a bit from the fireplace instead of having it directly above it but again functionality ruled over aesthetic as the cables only went so far. We made up for it by creating visual interest through Rebecca’s unique collection of pieces.
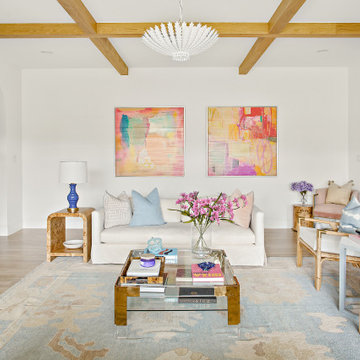
Classic, timeless and ideally positioned on a sprawling corner lot set high above the street, discover this designer dream home by Jessica Koltun. The blend of traditional architecture and contemporary finishes evokes feelings of warmth while understated elegance remains constant throughout this Midway Hollow masterpiece unlike no other. This extraordinary home is at the pinnacle of prestige and lifestyle with a convenient address to all that Dallas has to offer.
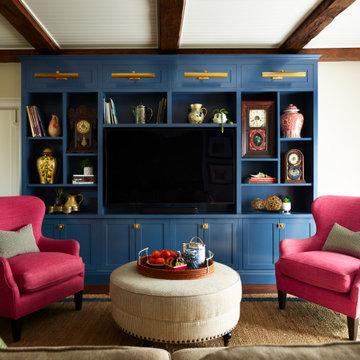
We Feng Shui'ed and designed this cozy Family Room right off the kitchen in this 1930s Colonial in Winchester, MA.
We added this custom Navy built-in to house the client's antique clock collection. Coral accents repeat throughout the home bringing harmony and activating wealth. The black and blue in the room draw Helpful People and Travel to the residents.
The colorful Schumacher fabric ties the color scheme together. We kept the original beams and highlighted them with beadboard and star chandeliers.
Idées déco de salles de séjour classiques avec poutres apparentes
7