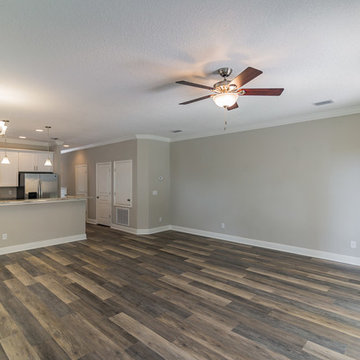Idées déco de salles de séjour classiques avec sol en stratifié
Trier par :
Budget
Trier par:Populaires du jour
101 - 120 sur 803 photos
1 sur 3
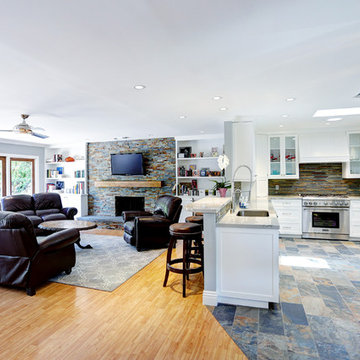
Walls once divided this space that is now open and inviting.
Stephanie Wiley Photography
Exemple d'une grande salle de séjour chic ouverte avec un mur gris, sol en stratifié, une cheminée standard, un manteau de cheminée en pierre et un téléviseur encastré.
Exemple d'une grande salle de séjour chic ouverte avec un mur gris, sol en stratifié, une cheminée standard, un manteau de cheminée en pierre et un téléviseur encastré.
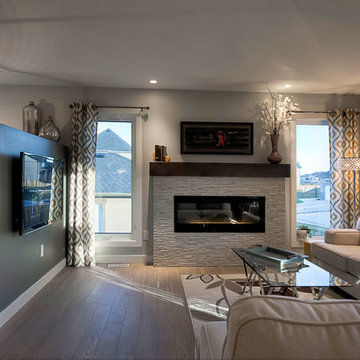
The Great Room is where you’ll be spending most of your time cuddled up next to the ones you love. The tiled electric fireplace and built in entertainment unit create a warm ambiance, perfect for a quiet cozy evening or a fun night entertaining guests.
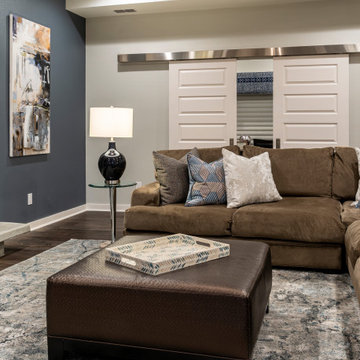
Opening up the great room to the rest of the lower level was a major priority in this remodel. Walls were removed to allow more light and open-concept design transpire with the same LVT flooring throughout. The fireplace received a new look with splitface stone and cantilever hearth. Painting the back wall a rich blue gray brings focus to the heart of this home around the fireplace. New artwork and accessories accentuate the bold blue color. Large sliding glass doors to the back of the home are covered with a sleek roller shade and window cornice in a solid fabric with a geometric shape trim.
Barn doors to the office add a little depth to the space when closed. Prospect into the family room, dining area, and stairway from the front door were important in this design.
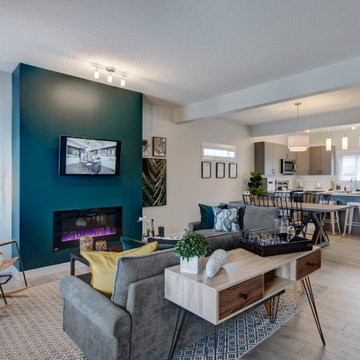
The great room in this opens into the eating and kitchen area which is great for entertaining and family life. We've run gray laminate flooring through the entire main floor.
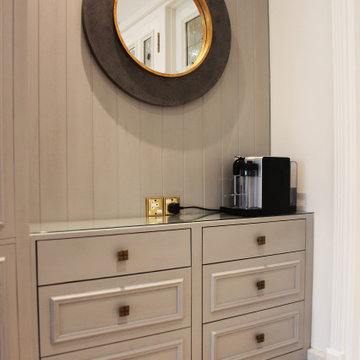
a small counter space prepared for adding coffee machines and an electric kettle for making and serving coffee with a beautiful mirror on top
Idée de décoration pour une grande salle de séjour tradition fermée avec salle de jeu, un mur blanc, sol en stratifié, un téléviseur encastré, un sol beige et un plafond décaissé.
Idée de décoration pour une grande salle de séjour tradition fermée avec salle de jeu, un mur blanc, sol en stratifié, un téléviseur encastré, un sol beige et un plafond décaissé.
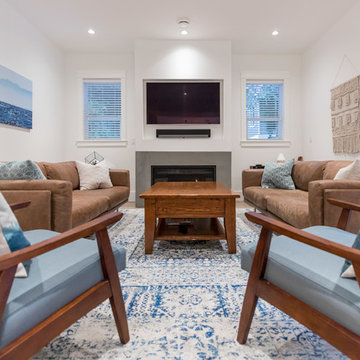
Exemple d'une salle de séjour chic de taille moyenne et ouverte avec un mur blanc, sol en stratifié, une cheminée standard, un manteau de cheminée en béton, un téléviseur fixé au mur et un sol beige.
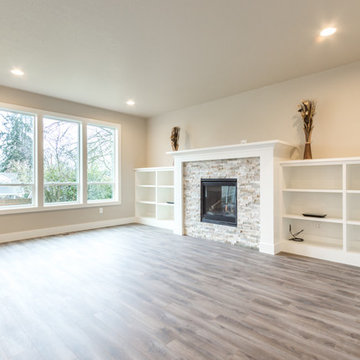
Cette image montre une salle de séjour traditionnelle de taille moyenne et ouverte avec un mur beige, sol en stratifié, une cheminée standard, un manteau de cheminée en pierre et un sol marron.
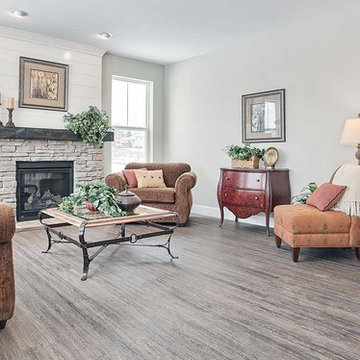
This 2-story home with welcoming front porch includes a 2-car garage, 9’ ceilings throughout the first floor, and designer details throughout. Stylish vinyl plank flooring in the foyer extends to the Kitchen, Dining Room, and Family Room. To the front of the home is a Dining Room with craftsman style wainscoting and a convenient flex room. The Kitchen features attractive cabinetry, granite countertops with tile backsplash, and stainless steel appliances. The Kitchen with sliding glass door access to the backyard patio opens to the Family Room. A cozy gas fireplace with stone surround and shiplap detail above mantle warms the Family Room and triple windows allow for plenty of natural light. The 2nd floor boasts 4 bedrooms, 2 full bathrooms, and a laundry room. The Owner’s Suite with spacious closet includes a private bathroom with 5’ shower and double bowl vanity with cultured marble top.
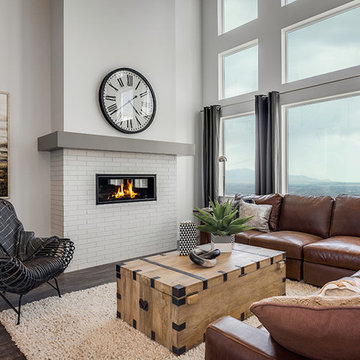
Ann Parris
Idée de décoration pour une salle de séjour tradition de taille moyenne et ouverte avec un mur blanc, sol en stratifié, une cheminée ribbon, un manteau de cheminée en carrelage et un sol marron.
Idée de décoration pour une salle de séjour tradition de taille moyenne et ouverte avec un mur blanc, sol en stratifié, une cheminée ribbon, un manteau de cheminée en carrelage et un sol marron.
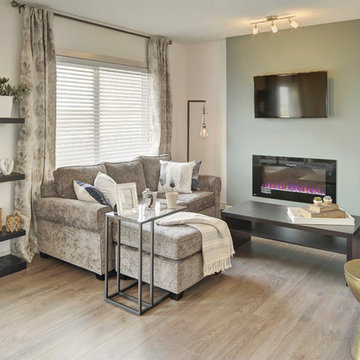
This Family room was designed with comfort in mind. It is open to the tech area, dining area/nook and kitchen which make it perfect for entertaining.
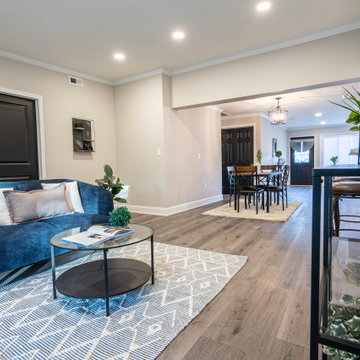
Idées déco pour une salle de séjour classique de taille moyenne avec un mur beige, sol en stratifié, un bar de salon et un sol gris.
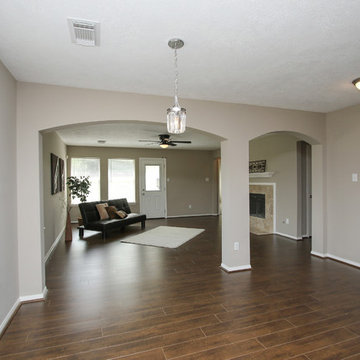
Idée de décoration pour une petite salle de séjour tradition avec un mur beige, sol en stratifié, une cheminée standard, un manteau de cheminée en pierre et un sol marron.
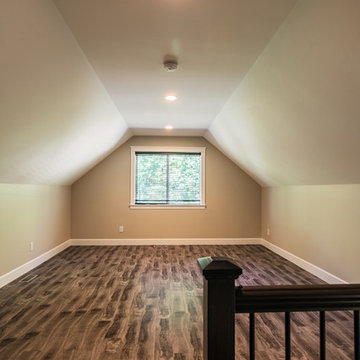
This loft-style bonus room can have so many uses! Games, guest, family, living, or theater room, its sure to be a warm, inviting, and functional space in any home.
Photos by Brice Ferre
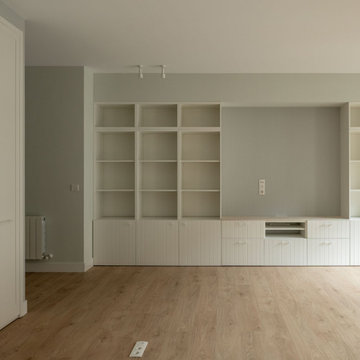
Exemple d'une grande salle de séjour chic ouverte avec une bibliothèque ou un coin lecture, un mur gris, sol en stratifié et aucune cheminée.
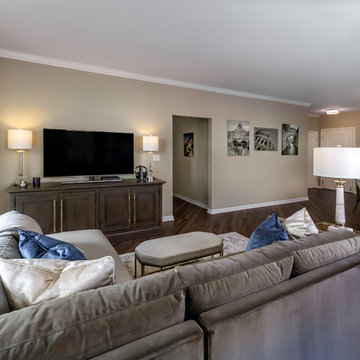
Edward Shackelford, Pixelspin Photography
Cette photo montre une salle de séjour chic de taille moyenne et ouverte avec un mur gris, sol en stratifié, aucune cheminée, un téléviseur indépendant et un sol marron.
Cette photo montre une salle de séjour chic de taille moyenne et ouverte avec un mur gris, sol en stratifié, aucune cheminée, un téléviseur indépendant et un sol marron.
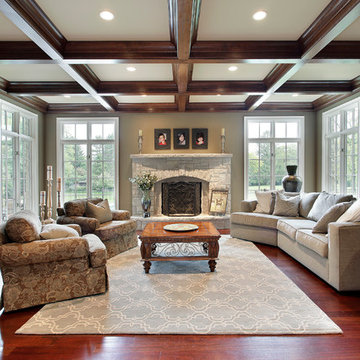
As a builder of custom homes primarily on the Northshore of Chicago, Raugstad has been building custom homes, and homes on speculation for three generations. Our commitment is always to the client. From commencement of the project all the way through to completion and the finishing touches, we are right there with you – one hundred percent. As your go-to Northshore Chicago custom home builder, we are proud to put our name on every completed Raugstad home.
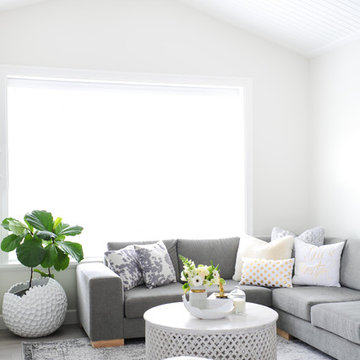
Cette photo montre une salle de séjour chic avec sol en stratifié, un sol gris et un mur gris.
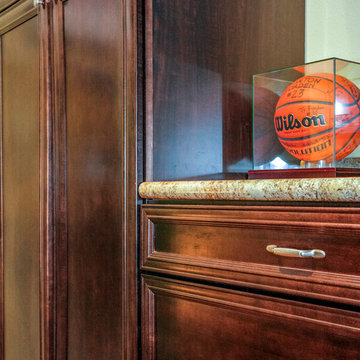
Aménagement d'une grande salle de séjour classique avec un mur jaune, sol en stratifié et un téléviseur indépendant.
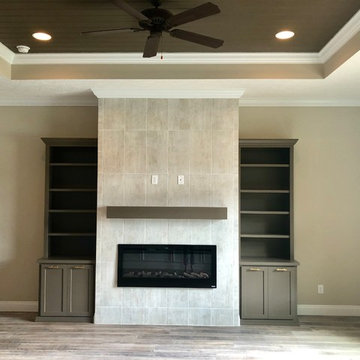
Suzanne M. Vickers
Idée de décoration pour une salle de séjour tradition de taille moyenne et ouverte avec un mur beige, cheminée suspendue, un manteau de cheminée en carrelage, un téléviseur encastré, un sol marron et sol en stratifié.
Idée de décoration pour une salle de séjour tradition de taille moyenne et ouverte avec un mur beige, cheminée suspendue, un manteau de cheminée en carrelage, un téléviseur encastré, un sol marron et sol en stratifié.
Idées déco de salles de séjour classiques avec sol en stratifié
6
