Idées déco de salles de séjour classiques avec un manteau de cheminée en carrelage
Trier par :
Budget
Trier par:Populaires du jour
1 - 20 sur 5 383 photos
1 sur 3
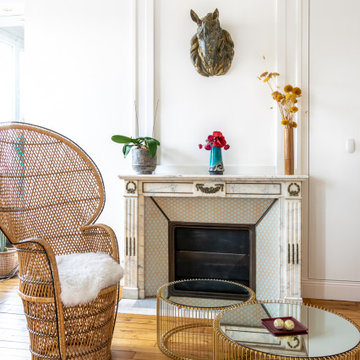
Cette image montre une salle de séjour traditionnelle de taille moyenne et ouverte avec un mur blanc, un sol en bois brun, une cheminée standard, un manteau de cheminée en carrelage, aucun téléviseur, un sol marron et boiseries.

Tina McCabe of Mccabe DeSign & Interiors completed a full redesign of this home including both the interior and exterior. Features include bringing the outdoors in with a large eclipse window and bar height counter on the exterior patio, cloud white shaker cabinets, walnut island, glass uppers on both the front and sides, extra deep pantry, honed black grantie countertops, and tv viewing from the outdoor counter.
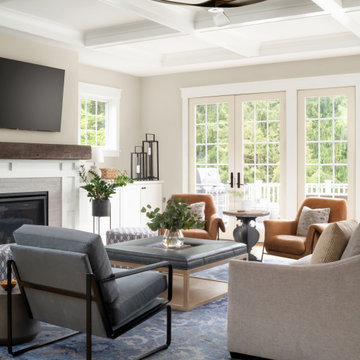
Inspiration pour une salle de séjour traditionnelle avec parquet clair, une cheminée standard, un manteau de cheminée en carrelage, un téléviseur fixé au mur et un plafond à caissons.

Aménagement d'une grande salle de séjour classique ouverte avec un mur blanc, parquet foncé, une cheminée standard, un manteau de cheminée en carrelage, un téléviseur fixé au mur, un sol marron, un plafond en lambris de bois et éclairage.

Idées déco pour une salle de séjour classique de taille moyenne et ouverte avec un mur vert, un sol en bois brun, une cheminée standard, un manteau de cheminée en carrelage, aucun téléviseur et un sol marron.
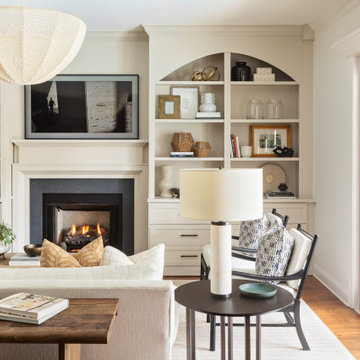
Idées déco pour une grande salle de séjour classique ouverte avec un mur blanc, un sol en bois brun, une cheminée standard, un manteau de cheminée en carrelage, un téléviseur fixé au mur et un sol marron.

Cette photo montre une grande salle de séjour chic avec un mur gris, un sol en bois brun, une cheminée standard, un manteau de cheminée en carrelage, un téléviseur fixé au mur et un sol marron.

Photography: Alyssa Lee Photography
Cette photo montre une grande salle de séjour chic ouverte avec une cheminée standard, un manteau de cheminée en carrelage, un téléviseur fixé au mur, un mur gris et parquet clair.
Cette photo montre une grande salle de séjour chic ouverte avec une cheminée standard, un manteau de cheminée en carrelage, un téléviseur fixé au mur, un mur gris et parquet clair.

Family Room Addition and Remodel featuring patio door, bifold door, tiled fireplace and floating hearth, and floating shelves | Photo: Finger Photography
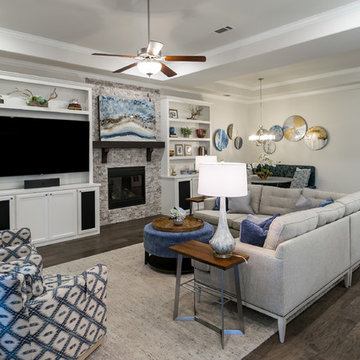
Open concept living and dining area with custom art, banquette, dining chairs, and floral arrangements.
Réalisation d'une salle de séjour tradition de taille moyenne avec un mur gris, parquet foncé, une cheminée standard, un manteau de cheminée en carrelage, un téléviseur fixé au mur et un sol marron.
Réalisation d'une salle de séjour tradition de taille moyenne avec un mur gris, parquet foncé, une cheminée standard, un manteau de cheminée en carrelage, un téléviseur fixé au mur et un sol marron.

This home is a modern farmhouse on the outside with an open-concept floor plan and nautical/midcentury influence on the inside! From top to bottom, this home was completely customized for the family of four with five bedrooms and 3-1/2 bathrooms spread over three levels of 3,998 sq. ft. This home is functional and utilizes the space wisely without feeling cramped. Some of the details that should be highlighted in this home include the 5” quartersawn oak floors, detailed millwork including ceiling beams, abundant natural lighting, and a cohesive color palate.
Space Plans, Building Design, Interior & Exterior Finishes by Anchor Builders
Andrea Rugg Photography
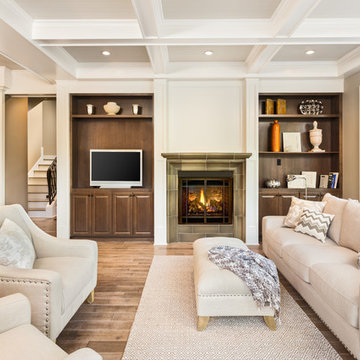
Idées déco pour une grande salle de séjour classique ouverte avec un mur blanc, une cheminée standard, un manteau de cheminée en carrelage, un sol marron, un sol en bois brun et un téléviseur indépendant.
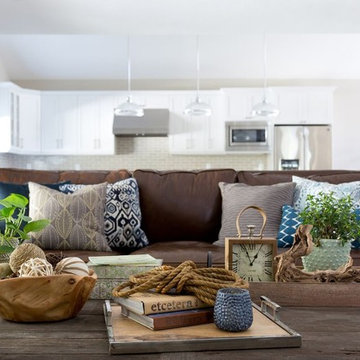
Their family expanded, and so did their home! After nearly 30 years residing in the same home they raised their children, this wonderful couple made the decision to tear down the walls and create one great open kitchen family room and dining space, partially expanding 10 feet out into their backyard. The result: a beautiful open concept space geared towards family gatherings and entertaining.
Wall color: Benjamin Moore Revere Pewter
Sofa: Century Leather Leatherstone
Coffee Table & Chairs: Restoration Hardware
Photography by Amy Bartlam
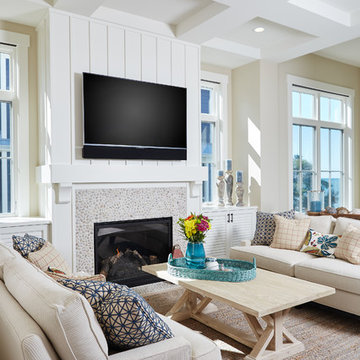
Designed with an open floor plan and layered outdoor spaces, the Onaway is a perfect cottage for narrow lakefront lots. The exterior features elements from both the Shingle and Craftsman architectural movements, creating a warm cottage feel. An open main level skillfully disguises this narrow home by using furniture arrangements and low built-ins to define each spaces’ perimeter. Every room has a view to each other as well as a view of the lake. The cottage feel of this home’s exterior is carried inside with a neutral, crisp white, and blue nautical themed palette. The kitchen features natural wood cabinetry and a long island capped by a pub height table with chairs. Above the garage, and separate from the main house, is a series of spaces for plenty of guests to spend the night. The symmetrical bunk room features custom staircases to the top bunks with drawers built in. The best views of the lakefront are found on the master bedrooms private deck, to the rear of the main house. The open floor plan continues downstairs with two large gathering spaces opening up to an outdoor covered patio complete with custom grill pit.

Anna Wurz
Idées déco pour une salle de séjour classique de taille moyenne et fermée avec un mur gris, parquet foncé, une cheminée ribbon, un téléviseur encastré, une bibliothèque ou un coin lecture et un manteau de cheminée en carrelage.
Idées déco pour une salle de séjour classique de taille moyenne et fermée avec un mur gris, parquet foncé, une cheminée ribbon, un téléviseur encastré, une bibliothèque ou un coin lecture et un manteau de cheminée en carrelage.
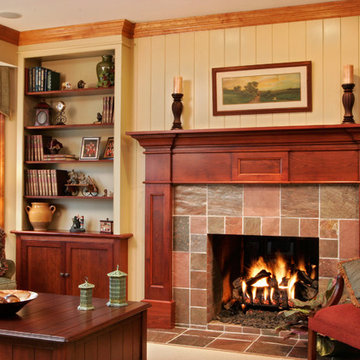
Custom millwork ensure this fireplace mantle continues the theme from the kitchen.
Scott Bergmann Photography
Exemple d'une salle de séjour chic ouverte avec un mur beige, moquette, une cheminée standard, un manteau de cheminée en carrelage et un téléviseur encastré.
Exemple d'une salle de séjour chic ouverte avec un mur beige, moquette, une cheminée standard, un manteau de cheminée en carrelage et un téléviseur encastré.
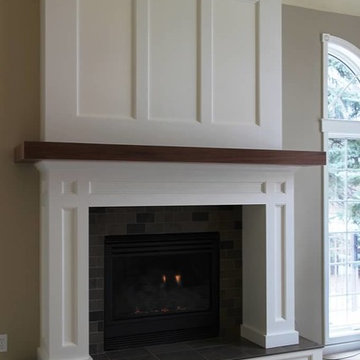
Idée de décoration pour une salle de séjour tradition de taille moyenne et ouverte avec un mur beige, moquette, une cheminée standard, un manteau de cheminée en carrelage et aucun téléviseur.

A tiled wall surrounds the fireplace in this traditional living room.
Cette photo montre une grande salle de séjour chic ouverte avec une bibliothèque ou un coin lecture, un mur beige, parquet foncé, un manteau de cheminée en carrelage, aucun téléviseur et une cheminée ribbon.
Cette photo montre une grande salle de séjour chic ouverte avec une bibliothèque ou un coin lecture, un mur beige, parquet foncé, un manteau de cheminée en carrelage, aucun téléviseur et une cheminée ribbon.
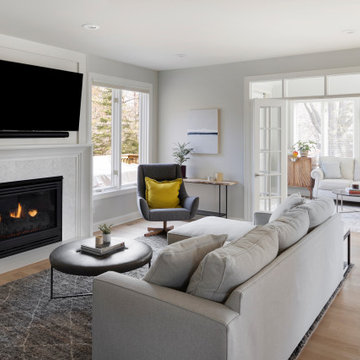
Cozy & Comfortable
Cette image montre une grande salle de séjour traditionnelle fermée avec un mur gris, parquet clair, une cheminée standard, un manteau de cheminée en carrelage et un téléviseur fixé au mur.
Cette image montre une grande salle de séjour traditionnelle fermée avec un mur gris, parquet clair, une cheminée standard, un manteau de cheminée en carrelage et un téléviseur fixé au mur.

Detail of family room off of kitchen. Tradition style, custom coffered ceiling throughout.
Inspiration pour une très grande salle de séjour traditionnelle ouverte avec un mur blanc, un sol en bois brun, une cheminée standard, un manteau de cheminée en carrelage, un téléviseur fixé au mur, un sol marron, un plafond à caissons et boiseries.
Inspiration pour une très grande salle de séjour traditionnelle ouverte avec un mur blanc, un sol en bois brun, une cheminée standard, un manteau de cheminée en carrelage, un téléviseur fixé au mur, un sol marron, un plafond à caissons et boiseries.
Idées déco de salles de séjour classiques avec un manteau de cheminée en carrelage
1