Idées déco de salles de séjour classiques avec poutres apparentes
Trier par :
Budget
Trier par:Populaires du jour
1 - 20 sur 685 photos
1 sur 3

Another view of styled family room complete with stone fireplace and wood mantel, medium wood custom built-ins, sofa and chairs, wood coffee table, black console table with white table lamps, traverse rod window treatments and exposed beams in Charlotte, NC.

Aménagement d'une salle de séjour classique de taille moyenne et ouverte avec un mur gris, parquet foncé, une cheminée standard, un manteau de cheminée en bois, un téléviseur fixé au mur, poutres apparentes et du papier peint.

Sparkling Views. Spacious Living. Soaring Windows. Welcome to this light-filled, special Mercer Island home.
Idée de décoration pour une grande salle de séjour tradition ouverte avec moquette, une cheminée standard, un manteau de cheminée en pierre, un sol gris, un mur gris et poutres apparentes.
Idée de décoration pour une grande salle de séjour tradition ouverte avec moquette, une cheminée standard, un manteau de cheminée en pierre, un sol gris, un mur gris et poutres apparentes.

DreamDesign®49 is a modern lakefront Anglo-Caribbean style home in prestigious Pablo Creek Reserve. The 4,352 SF plan features five bedrooms and six baths, with the master suite and a guest suite on the first floor. Most rooms in the house feature lake views. The open-concept plan features a beamed great room with fireplace, kitchen with stacked cabinets, California island and Thermador appliances, and a working pantry with additional storage. A unique feature is the double staircase leading up to a reading nook overlooking the foyer. The large master suite features James Martin vanities, free standing tub, huge drive-through shower and separate dressing area. Upstairs, three bedrooms are off a large game room with wet bar and balcony with gorgeous views. An outdoor kitchen and pool make this home an entertainer's dream.

large open family room adjacent to kitchen,
Cette photo montre une grande salle de séjour chic ouverte avec un mur gris, moquette, une cheminée standard, un manteau de cheminée en brique, un sol beige et poutres apparentes.
Cette photo montre une grande salle de séjour chic ouverte avec un mur gris, moquette, une cheminée standard, un manteau de cheminée en brique, un sol beige et poutres apparentes.

A modern yet cozy living room with blue painted cabinets, a large gray sectional colorful accents, and custom drapery panels. The exposed brick fireplace givess the space a casual feel. The Gold accents on the coffee table add polish to the family room.

Exemple d'une salle de séjour chic de taille moyenne et ouverte avec une bibliothèque ou un coin lecture, un mur beige, un sol en bois brun, une cheminée standard, un manteau de cheminée en brique, un téléviseur indépendant, un sol marron, du lambris et poutres apparentes.

Idée de décoration pour une très grande salle de séjour tradition ouverte avec un mur blanc, parquet clair, une cheminée standard, un manteau de cheminée en carrelage, un téléviseur fixé au mur, poutres apparentes, un plafond voûté et un sol beige.

We updated this 1907 two-story family home for re-sale. We added modern design elements and amenities while retaining the home’s original charm in the layout and key details. The aim was to optimize the value of the property for a prospective buyer, within a reasonable budget.
New French doors from kitchen and a rear bedroom open out to a new bi-level deck that allows good sight lines, functional outdoor living space, and easy access to a garden full of mature fruit trees. French doors from an upstairs bedroom open out to a private high deck overlooking the garden. The garage has been converted to a family room that opens to the garden.
The bathrooms and kitchen were remodeled the kitchen with simple, light, classic materials and contemporary lighting fixtures. New windows and skylights flood the spaces with light. Stained wood windows and doors at the kitchen pick up on the original stained wood of the other living spaces.
New redwood picture molding was created for the living room where traces in the plaster suggested that picture molding has originally been. A sweet corner window seat at the living room was restored. At a downstairs bedroom we created a new plate rail and other redwood trim matching the original at the dining room. The original dining room hutch and woodwork were restored and a new mantel built for the fireplace.
We built deep shelves into space carved out of the attic next to upstairs bedrooms and added other built-ins for character and usefulness. Storage was created in nooks throughout the house. A small room off the kitchen was set up for efficient laundry and pantry space.
We provided the future owner of the house with plans showing design possibilities for expanding the house and creating a master suite with upstairs roof dormers and a small addition downstairs. The proposed design would optimize the house for current use while respecting the original integrity of the house.
Photography: John Hayes, Open Homes Photography
https://saikleyarchitects.com/portfolio/classic-craftsman-update/
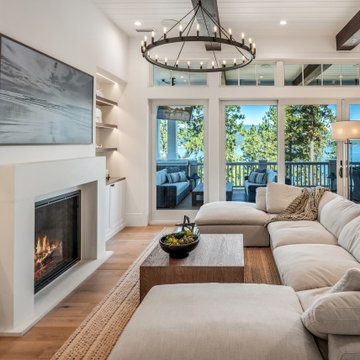
Expansive Great Room with exposed wood beams and amazing lighting. Large sliding doors with transoms. Concrete mantle and floating shelves.
Inspiration pour une très grande salle de séjour traditionnelle ouverte avec un mur blanc, parquet clair, une cheminée standard, un manteau de cheminée en béton, un téléviseur fixé au mur, un sol beige et poutres apparentes.
Inspiration pour une très grande salle de séjour traditionnelle ouverte avec un mur blanc, parquet clair, une cheminée standard, un manteau de cheminée en béton, un téléviseur fixé au mur, un sol beige et poutres apparentes.

Un séjour ouvert très chic dans des tonalités de gris
Exemple d'une grande salle de séjour chic ouverte avec un mur gris, un sol en carrelage de céramique, un poêle à bois, un téléviseur indépendant, un sol gris, poutres apparentes et éclairage.
Exemple d'une grande salle de séjour chic ouverte avec un mur gris, un sol en carrelage de céramique, un poêle à bois, un téléviseur indépendant, un sol gris, poutres apparentes et éclairage.
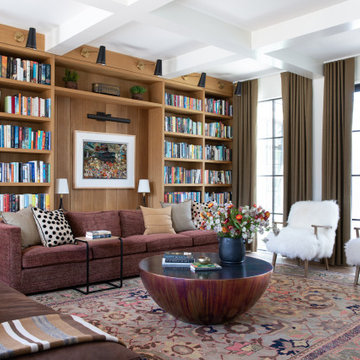
Aménagement d'une salle de séjour classique avec une bibliothèque ou un coin lecture, un mur blanc, un sol en bois brun, un sol marron et poutres apparentes.

Idées déco pour une grande salle de séjour classique avec une cheminée standard, un manteau de cheminée en pierre, un téléviseur fixé au mur, un sol marron, un mur blanc, salle de jeu, un sol en bois brun et poutres apparentes.

Custom Home in Dallas (Midway Hollow), Dallas
Idée de décoration pour une grande salle de séjour tradition ouverte avec un manteau de cheminée en carrelage, un sol marron, poutres apparentes, un mur blanc, parquet foncé et une cheminée ribbon.
Idée de décoration pour une grande salle de séjour tradition ouverte avec un manteau de cheminée en carrelage, un sol marron, poutres apparentes, un mur blanc, parquet foncé et une cheminée ribbon.
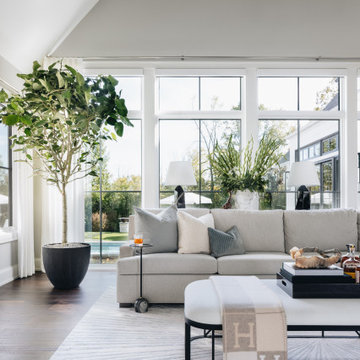
Cette image montre une grande salle de séjour traditionnelle ouverte avec un mur blanc, parquet foncé, aucune cheminée, un téléviseur fixé au mur, un sol marron et poutres apparentes.
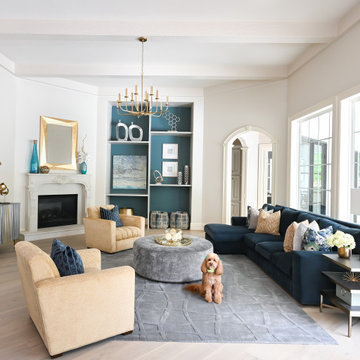
A open floor plan, family room for lounging with family and friends. The fabrics are all family-friendly, durable and stain-resistant. Function meets luxury by mixing bold colors, golds, and easy to clean fabrics.
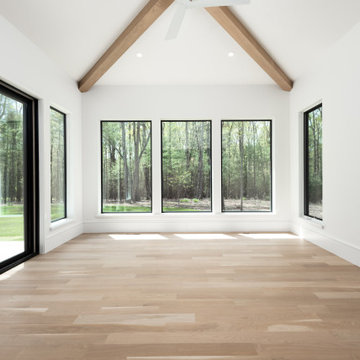
Exemple d'une salle de séjour chic de taille moyenne et fermée avec un mur blanc, parquet clair, aucune cheminée et poutres apparentes.
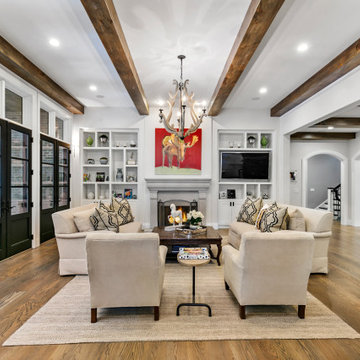
Interior design by others
Our architecture team was proud to design this traditional, cottage inspired home that is tucked within a developed residential location in St. Louis County. The main levels account for 6097 Sq Ft and an additional 1300 Sq Ft was reserved for the lower level. The homeowner requested a unique design that would provide backyard privacy from the street and an open floor plan in public spaces, but privacy in the master suite.
Challenges of this home design included a narrow corner lot build site, building height restrictions and corner lot setback restrictions. The floorplan design was tailored to this corner lot and oriented to take full advantage of southern sun in the rear courtyard and pool terrace area.
There are many notable spaces and visual design elements of this custom 5 bedroom, 5 bathroom brick cottage home. A mostly brick exterior with cut stone entry surround and entry terrace gardens helps create a cozy feel even before entering the home. Special spaces like a covered outdoor lanai, private southern terrace and second floor study nook create a pleasurable every-day living environment. For indoor entertainment, a lower level rec room, gallery, bar, lounge, and media room were also planned.

Reforma integral Sube Interiorismo www.subeinteriorismo.com
Biderbost Photo
Aménagement d'une petite salle de séjour classique ouverte avec une bibliothèque ou un coin lecture, un mur gris, sol en stratifié, aucune cheminée, un téléviseur encastré, un sol beige, poutres apparentes et du papier peint.
Aménagement d'une petite salle de séjour classique ouverte avec une bibliothèque ou un coin lecture, un mur gris, sol en stratifié, aucune cheminée, un téléviseur encastré, un sol beige, poutres apparentes et du papier peint.

Designer Maria Beck of M.E. Designs expertly combines fun wallpaper patterns and sophisticated colors in this lovely Alamo Heights home.
Family room Paper Moon Painting wallpaper installation using a grasscloth wallpaper
Idées déco de salles de séjour classiques avec poutres apparentes
1