Idées déco de salles de séjour classiques avec un sol beige
Trier par :
Budget
Trier par:Populaires du jour
121 - 140 sur 5 432 photos
1 sur 3

John McManus
Idées déco pour une grande salle de séjour classique ouverte avec un téléviseur fixé au mur, un mur beige, un sol en calcaire, une cheminée standard, un manteau de cheminée en pierre et un sol beige.
Idées déco pour une grande salle de séjour classique ouverte avec un téléviseur fixé au mur, un mur beige, un sol en calcaire, une cheminée standard, un manteau de cheminée en pierre et un sol beige.
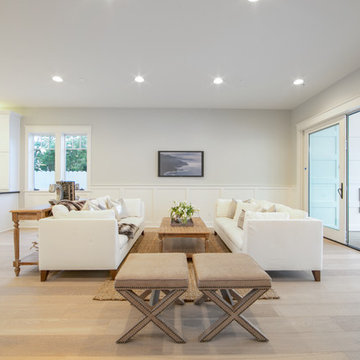
Ryan Galvin at ryangarvinphotography.com
This is a ground up custom home build in eastside Costa Mesa across street from Newport Beach in 2014. It features 10 feet ceiling, Subzero, Wolf appliances, Restoration Hardware lighting fixture, Altman plumbing fixture, Emtek hardware, European hard wood windows, wood windows. The California room is so designed to be part of the great room as well as part of the master suite.
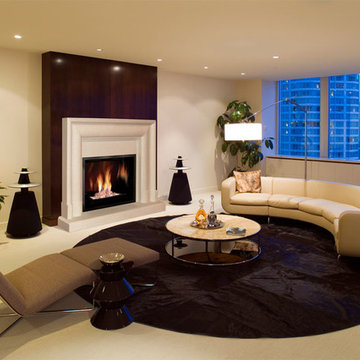
"omega cast stone mantel"
"omega cast stone fireplace mantle"
"custom fireplace mantel"
"custom fireplace overmantel"
"custom cast stone fireplace mantel"
"carved stone fireplace"
"cast stone fireplace mantel"
"cast stone fireplace overmantel"
"cast stone fireplace surrounds"
"fireplace design idea"
"fireplace makeover "
"fireplace mantel ideas"
"fireplace stone designs"
"fireplace surrounding"
"mantle design idea"

Réalisation d'une grande salle de séjour tradition ouverte avec un mur beige, un sol en calcaire, une cheminée d'angle, un manteau de cheminée en pierre de parement, un téléviseur fixé au mur, un sol beige et un plafond décaissé.
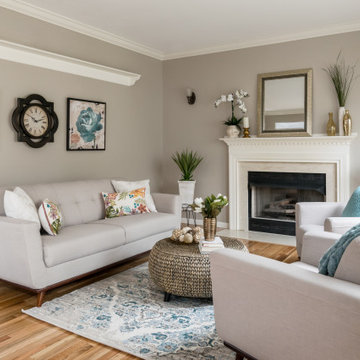
Inspiration pour une salle de séjour traditionnelle de taille moyenne et ouverte avec un mur gris, un sol en bois brun, une cheminée standard, un manteau de cheminée en carrelage, aucun téléviseur et un sol beige.
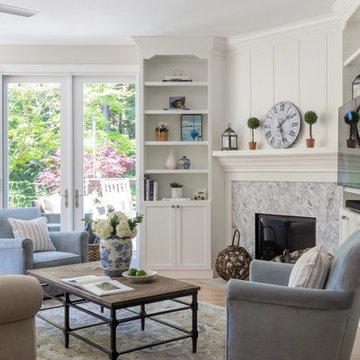
New gas fireplace with herringbone marble tile, custom designed mantle and fireplace surround, including new built in bookcases from Dynasty by Omega. New furniture and rug from Pottery Barn.
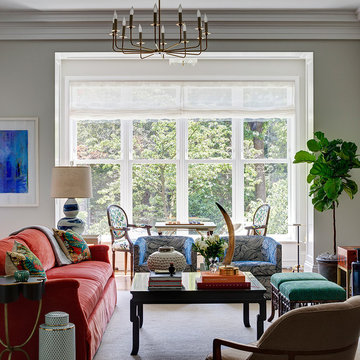
Photography by Francis Dzikowski / OTTO
Exemple d'une salle de séjour chic avec un mur gris, un sol en bois brun et un sol beige.
Exemple d'une salle de séjour chic avec un mur gris, un sol en bois brun et un sol beige.
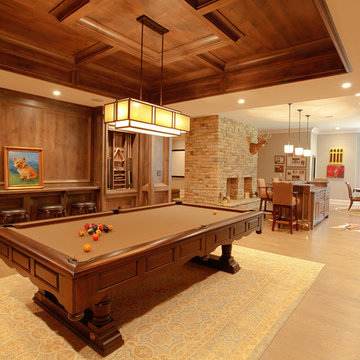
Billiard Room hallway with Luxury style .
Réalisation d'une salle de séjour tradition avec un mur beige, parquet clair et un sol beige.
Réalisation d'une salle de séjour tradition avec un mur beige, parquet clair et un sol beige.
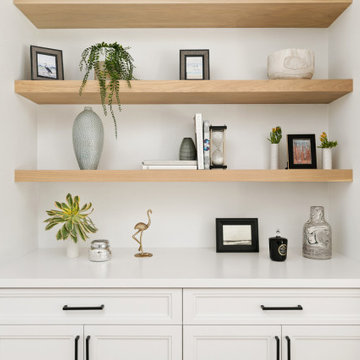
White cabinets flanking a black fireplace with black hardware benefits from the organic white oak shelves to create a modern and stylish storage area for this family room.
Large format black porcelain slab on the fireplace surround is modern and keeps the black TV from dominating the room.
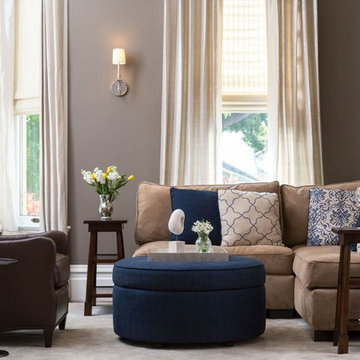
Interior Design:
Anne Norton
AND interior Design Studio
Berkeley, CA 94707
Aménagement d'une grande salle de séjour classique ouverte avec une bibliothèque ou un coin lecture, un mur marron, moquette, aucune cheminée, aucun téléviseur et un sol beige.
Aménagement d'une grande salle de séjour classique ouverte avec une bibliothèque ou un coin lecture, un mur marron, moquette, aucune cheminée, aucun téléviseur et un sol beige.
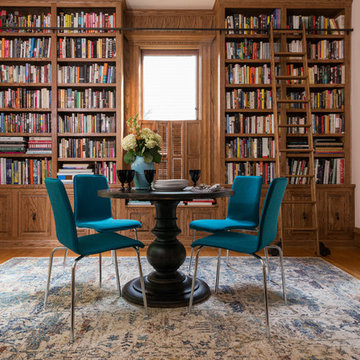
Idées déco pour une salle de séjour classique de taille moyenne et ouverte avec une bibliothèque ou un coin lecture, un mur blanc, parquet clair, aucune cheminée, aucun téléviseur et un sol beige.
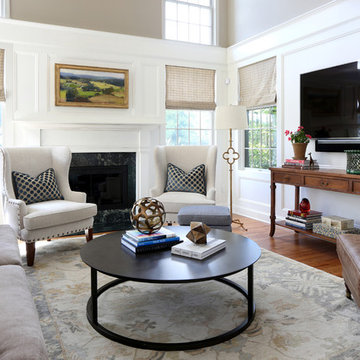
The home owner’s of this 90’s home came to us looking for an updated kitchen design and furniture for the family room, living room, dining room and study. What they got was an overall tweaking of the entire first floor. Small changes to the architecture and trim details made a large impact on the overall feel of the individual spaces in an open floorplan space. We then layered on all new lighting, wall and window treatments, furniture, accessories and art to create a warm and beautiful home for a young, growing family. Photos by Tom Grimes
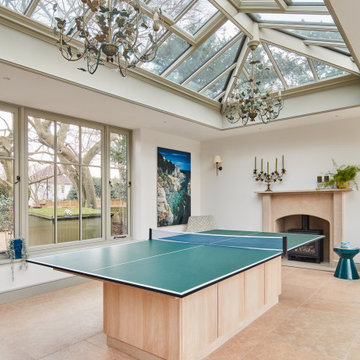
Exemple d'une salle de séjour chic de taille moyenne et fermée avec salle de jeu, un mur beige, un sol en carrelage de céramique, un poêle à bois, un manteau de cheminée en pierre et un sol beige.
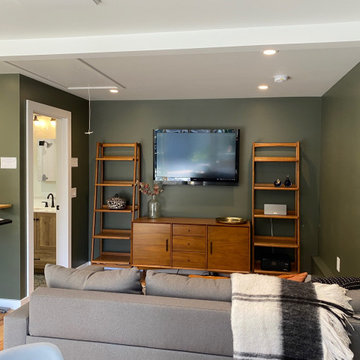
Cette photo montre une petite salle de séjour chic ouverte avec un mur vert, parquet clair, un téléviseur fixé au mur et un sol beige.
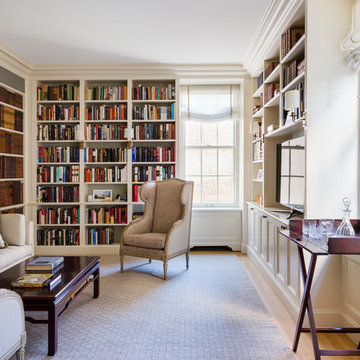
Idée de décoration pour une salle de séjour tradition fermée avec une bibliothèque ou un coin lecture, un mur vert, parquet clair, un téléviseur indépendant et un sol beige.
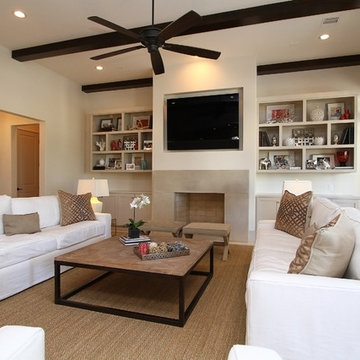
Idées déco pour une grande salle de séjour classique ouverte avec une cheminée standard, un manteau de cheminée en pierre, un téléviseur fixé au mur, un mur beige, un sol en carrelage de céramique et un sol beige.

A cozy family room with wallpaper on the ceiling and walls. An inviting space that is comfortable and inviting with biophilic colors.
Idée de décoration pour une salle de séjour tradition de taille moyenne et fermée avec un mur vert, un sol en bois brun, une cheminée standard, un manteau de cheminée en pierre, un téléviseur fixé au mur, un sol beige, un plafond en papier peint et du papier peint.
Idée de décoration pour une salle de séjour tradition de taille moyenne et fermée avec un mur vert, un sol en bois brun, une cheminée standard, un manteau de cheminée en pierre, un téléviseur fixé au mur, un sol beige, un plafond en papier peint et du papier peint.
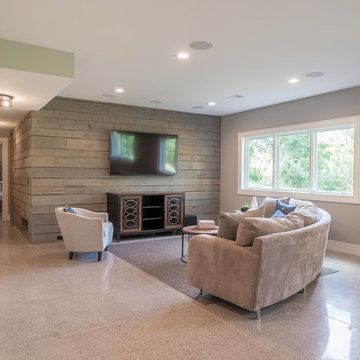
Réalisation d'une salle de séjour tradition de taille moyenne et ouverte avec un bar de salon, un mur gris, sol en béton ciré, aucune cheminée, un téléviseur fixé au mur et un sol beige.
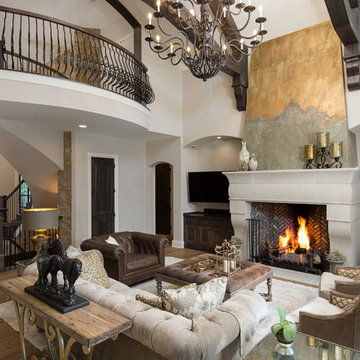
Aménagement d'une salle de séjour classique ouverte avec un mur beige, parquet clair, une cheminée standard, un téléviseur fixé au mur et un sol beige.
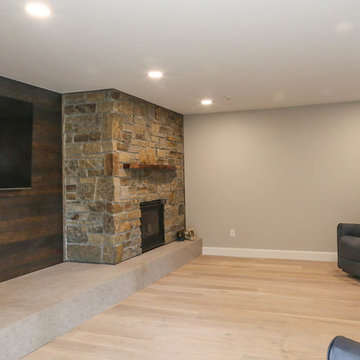
The Tomar Court remodel was a whole home remodel focused on creating an open floor plan on the main level that is optimal for entertaining. By removing the walls separating the formal dining, formal living, kitchen and stair hallway, the main level was transformed into one spacious, open room. Throughout the main level, a custom white oak flooring was used. A three sided, double glass fireplace is the main feature in the new living room. The existing staircase was integrated into the kitchen island with a custom wall panel detail to match the kitchen cabinets. Off of the living room is the sun room with new floor to ceiling windows and all updated finishes. Tucked behind the sun room is a cozy hearth room. In the hearth room features a new gas fireplace insert, new stone, mitered edge limestone hearth, live edge black walnut mantle and a wood feature wall. Off of the kitchen, the mud room was refreshed with all new cabinetry, new tile floors, updated powder bath and a hidden pantry off of the kitchen. In the master suite, a new walk in closet was created and a feature wood wall for the bed headboard with floating shelves and bedside tables. In the master bath, a walk in tile shower , separate floating vanities and a free standing tub were added. In the lower level of the home, all flooring was added throughout and the lower level bath received all new cabinetry and a walk in tile shower.
TYPE: Remodel
YEAR: 2018
CONTRACTOR: Hjellming Construction
4 BEDROOM ||| 3.5 BATH ||| 3 STALL GARAGE ||| WALKOUT LOT
Idées déco de salles de séjour classiques avec un sol beige
7