Idées déco de salles de séjour classiques avec un sol en bois brun
Trier par :
Budget
Trier par:Populaires du jour
41 - 60 sur 19 510 photos
1 sur 3
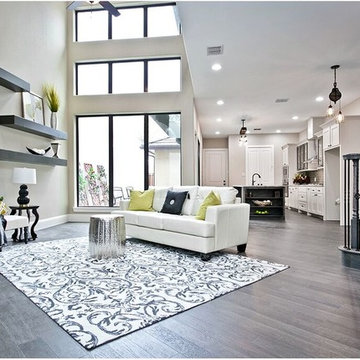
Exemple d'une salle de séjour chic ouverte avec un mur beige, un sol en bois brun, une cheminée standard, un manteau de cheminée en pierre, un téléviseur fixé au mur et un sol gris.

We had so much fun decorating this space. No detail was too small for Nicole and she understood it would not be completed with every detail for a couple of years, but also that taking her time to fill her home with items of quality that reflected her taste and her families needs were the most important issues. As you can see, her family has settled in.
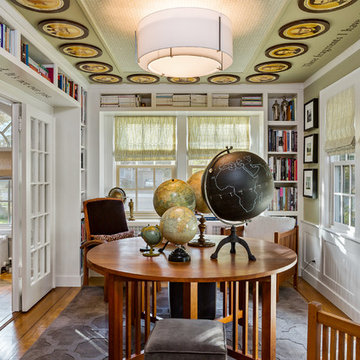
Designer: Jessica Jacobson
Photography: Oliver Bencosme
Idées déco pour une salle de séjour classique de taille moyenne avec une bibliothèque ou un coin lecture, un mur vert, un sol en bois brun et un sol marron.
Idées déco pour une salle de séjour classique de taille moyenne avec une bibliothèque ou un coin lecture, un mur vert, un sol en bois brun et un sol marron.
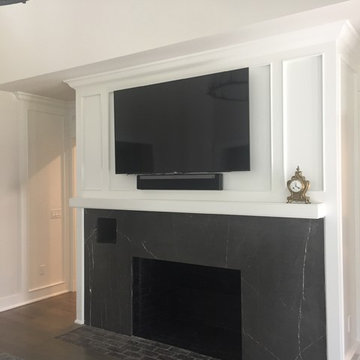
Idée de décoration pour une salle de séjour tradition de taille moyenne et ouverte avec un mur gris, un sol en bois brun, une cheminée standard, un manteau de cheminée en pierre, un téléviseur fixé au mur et un sol gris.

A detail of the great room fireplace shows the updated interpretation of traditional style. The fireplace mantle brackets, mantle, and trim are painted in an eggshell sheen white, subtly differentiating them from the warm pale gray walls. The elongated textured brick fireplace surround accentuates the play between old and new.
[Photography by Jessica I. Miller]
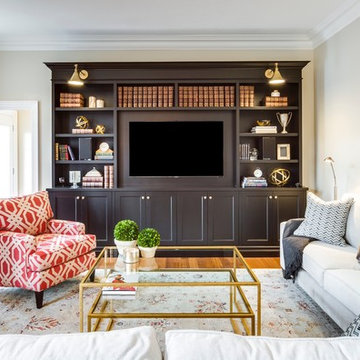
Idées déco pour une salle de séjour classique fermée avec un mur beige, un sol en bois brun, un téléviseur encastré, un sol marron et aucune cheminée.
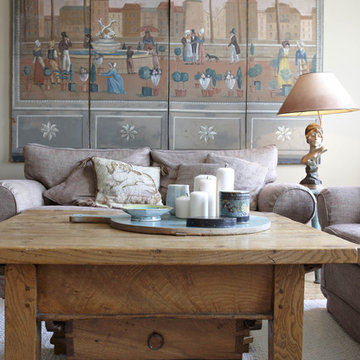
Misha Vetter Fotografie
Aménagement d'une grande salle de séjour classique avec un mur gris, un sol en bois brun et un sol marron.
Aménagement d'une grande salle de séjour classique avec un mur gris, un sol en bois brun et un sol marron.

Walk on sunshine with Skyline Floorscapes' Ivory White Oak. This smooth operator of floors adds charm to any room. Its delightfully light tones will have you whistling while you work, play, or relax at home.
This amazing reclaimed wood style is a perfect environmentally-friendly statement for a modern space, or it will match the design of an older house with its vintage style. The ivory color will brighten up any room.
This engineered wood is extremely strong with nine layers and a 3mm wear layer of White Oak on top. The wood is handscraped, adding to the lived-in quality of the wood. This will make it look like it has been in your home all along.
Each piece is 7.5-in. wide by 71-in. long by 5/8-in. thick in size. It comes with a 35-year finish warranty and a lifetime structural warranty.
This is a real wood engineered flooring product made from white oak. It has a beautiful ivory color with hand scraped, reclaimed planks that are finished in oil. The planks have a tongue & groove construction that can be floated, glued or nailed down.
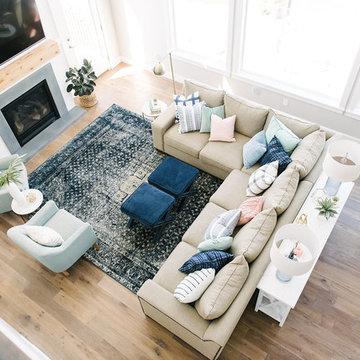
Jessica White
Exemple d'une grande salle de séjour chic avec un mur gris, un sol en bois brun, une cheminée standard et un téléviseur fixé au mur.
Exemple d'une grande salle de séjour chic avec un mur gris, un sol en bois brun, une cheminée standard et un téléviseur fixé au mur.
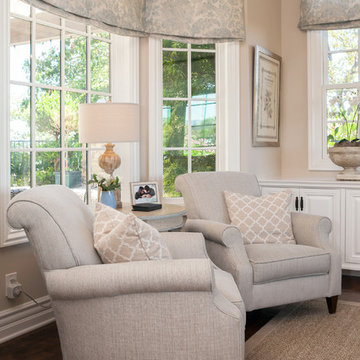
Cette image montre une salle de séjour traditionnelle de taille moyenne et fermée avec un mur beige, un sol en bois brun, une cheminée standard, un manteau de cheminée en brique et un téléviseur fixé au mur.

Exemple d'une salle de séjour chic de taille moyenne et ouverte avec un mur blanc, un sol en bois brun, une cheminée ribbon, un manteau de cheminée en plâtre, un téléviseur fixé au mur et un sol marron.
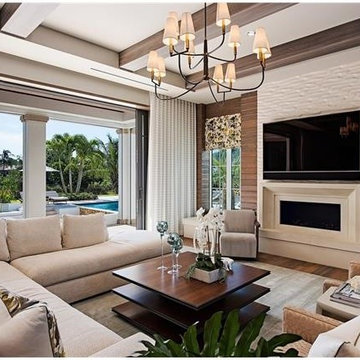
The spacious great room includes a linear gas fireplace, beam ceiling and a gourmet kitchen with double island and separate menu desk. The great room’s six panel sliders lead to a spectacular outdoor living area with fireplace, outdoor bar and kitchen and automated screens and shutters.
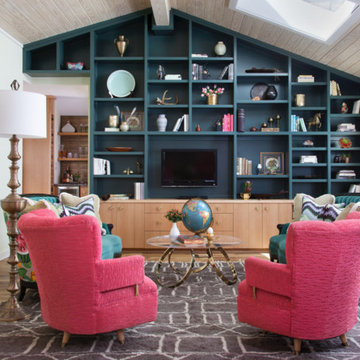
Ryann Ford
Réalisation d'une grande salle de séjour tradition ouverte avec un sol en bois brun.
Réalisation d'une grande salle de séjour tradition ouverte avec un sol en bois brun.

Pak Cheung
This section is a new gable dormer that adds much-needed volume to this attic. The choice of paint color added bright and playful feel to the space. The challenge when adding a dormer is maintaining structural support of the ridge beam. In this case, given the age of the house, finding point loads to support the existing beam would have created unknown conditions and required renovation work on the first and basement levels. The engineer's solution was to create an A-frame girder (see the triangle shape on the top left of photo) supported on existing exterior bearing walls. The new gable dormer is tied into this girder. We installed new hardwood flooring throughout the space. Though the attic had two large existing skylights, to bring in more natural light we added two more skylights—one in the bathroom and one in the hallway. We also installed new recessed lights throughout the entire space and in the bathroom.
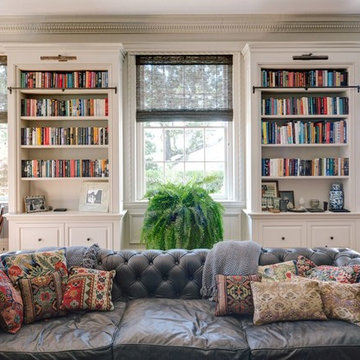
Inspiration pour une très grande salle de séjour traditionnelle ouverte avec une bibliothèque ou un coin lecture, un mur gris, un sol en bois brun, une cheminée standard, un manteau de cheminée en pierre et un téléviseur indépendant.
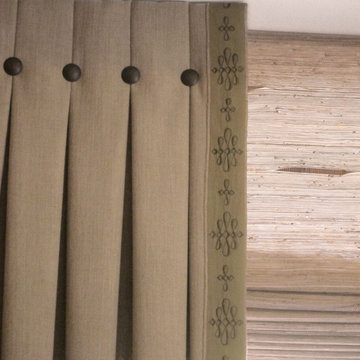
Our Toms Price Home designer collaborated with Drapery Connection in Hinsdale, IL for the beautiful custom draperies.
Réalisation d'une salle de séjour tradition de taille moyenne et fermée avec un mur gris et un sol en bois brun.
Réalisation d'une salle de séjour tradition de taille moyenne et fermée avec un mur gris et un sol en bois brun.
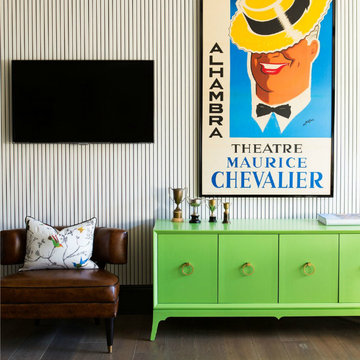
Nicole Hill Gerulat
Cette image montre une salle de séjour traditionnelle ouverte avec salle de jeu, un sol en bois brun et un téléviseur fixé au mur.
Cette image montre une salle de séjour traditionnelle ouverte avec salle de jeu, un sol en bois brun et un téléviseur fixé au mur.
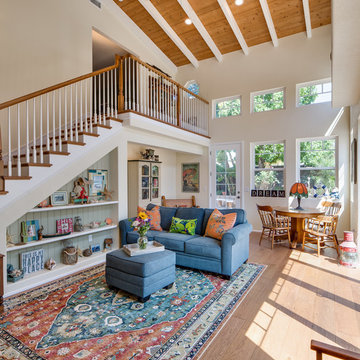
Milan Kovacevic
Idée de décoration pour une grande salle de séjour tradition ouverte avec un mur beige et un sol en bois brun.
Idée de décoration pour une grande salle de séjour tradition ouverte avec un mur beige et un sol en bois brun.
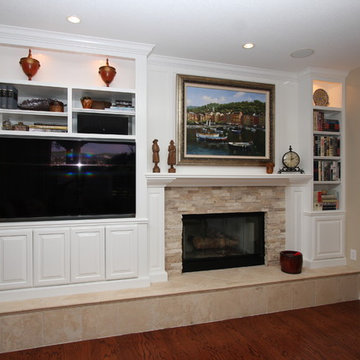
Gorgeous fireplace remodel. Custom built-in white cabinets and mantle and natural stone gave this fireplace an amazing update. Beautiful Travertine ledger stone and tumbled Travertine hearth are classically beautiful.
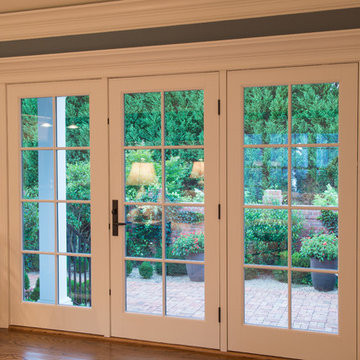
Mark Hoyle
Originally, this 3700 SF two level eclectic farmhouse from the mid 1980’s underwent design changes to reflect a more colonial style. Now, after being completely renovated with additional 2800 SF living space, it’s combined total of 6500 SF boasts an Energy Star certification of 5 stars.
Approaching this completed home, you will meander along a new driveway through the dense buffer of trees until you reach the clearing, and then circle a tiered fountain on axis with the front entry accentuating the symmetrical main structure. Many of the exterior changes included enclosing the front porch and rear screened porch, replacing windows, replacing all the vinyl siding with and fiber cement siding, creating a new front stoop with winding brick stairs and wrought iron railings as will as other additions to the left and rear of the home.
The existing interior was completely fro the studs and included modifying uses of many of the existing rooms such as converting the original dining room into an oval shaped theater with reclining theater seats, fiber-optic starlight ceiling and an 80” television with built-in surround sound. The laundry room increased in size by taking in the porch and received all new cabinets and finishes. The screened porch across the back of the house was enclosed to create a new dining room, enlarged the kitchen, all of which allows for a commanding view of the beautifully landscaped pool. The upper master suite begins by entering a private office then leads to a newly vaulted bedroom, a new master bathroom with natural light and an enlarged closet.
The major portion of the addition space was added to the left side as a part time home for the owner’s brother. This new addition boasts an open plan living, dining and kitchen, a master suite with a luxurious bathroom and walk–in closet, a guest suite, a garage and its own private gated brick courtyard entry and direct access to the well appointed pool patio.
And finally the last part of the project is the sunroom and new lagoon style pool. Tucked tightly against the rear of the home. This room was created to feel like a gazebo including a metal roof and stained wood ceiling, the foundation of this room was constructed with the pool to insure the look as if it is floating on the water. The pool’s negative edge opposite side allows open views of the trees beyond. There is a natural stone waterfall on one side of the pool and a shallow area on the opposite side for lounge chairs to be placed in it along with a hot tub that spills into the pool. The coping completes the pool’s natural shape and continues to the patio utilizing the same stone but separated by Zoysia grass keeping the natural theme. The finishing touches to this backyard oasis is completed utilizing large boulders, Tempest Torches, architectural lighting and abundant variety of landscaping complete the oasis for all to enjoy.
Idées déco de salles de séjour classiques avec un sol en bois brun
3