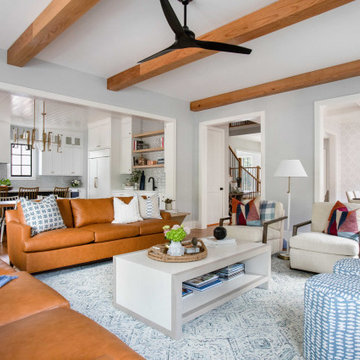Idées déco de salles de séjour classiques avec un sol en bois brun
Trier par :
Budget
Trier par:Populaires du jour
121 - 140 sur 19 510 photos
1 sur 3
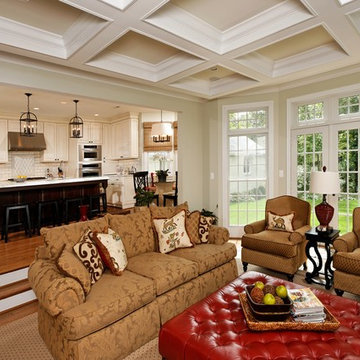
Hadley Photography
Exemple d'une salle de séjour chic ouverte avec un mur beige et un sol en bois brun.
Exemple d'une salle de séjour chic ouverte avec un mur beige et un sol en bois brun.

Aménagement d'une salle de séjour classique avec un mur beige, un sol en bois brun, une cheminée standard, un manteau de cheminée en pierre et aucun téléviseur.
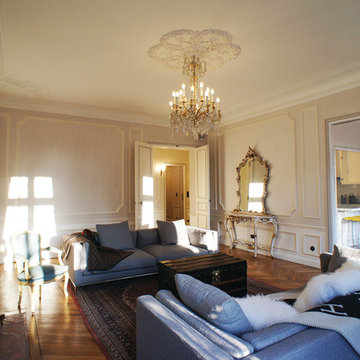
Ling WEN
Cette image montre une grande salle de séjour traditionnelle fermée avec un mur beige, un sol en bois brun, une cheminée standard, un manteau de cheminée en pierre, aucun téléviseur et un sol marron.
Cette image montre une grande salle de séjour traditionnelle fermée avec un mur beige, un sol en bois brun, une cheminée standard, un manteau de cheminée en pierre, aucun téléviseur et un sol marron.

Simplicity meets elegance in this open, vaulted and beamed living room with lots of natural light that flows into the screened porch. The fireplace is a high efficiency wood burning stove.

This game room features a decrotative pool table and tray ceilings. It overlooks the family room and is perfect for entertaining.
Photos: Peter Rymwid Photography

This family room has a large white sofa with colorful, patterned accent pillows. A black cabinetry built-in leads down to the basement.
Aménagement d'une salle de séjour mansardée ou avec mezzanine classique avec un mur blanc, un sol marron, un plafond voûté et un sol en bois brun.
Aménagement d'une salle de séjour mansardée ou avec mezzanine classique avec un mur blanc, un sol marron, un plafond voûté et un sol en bois brun.

Playful, blue, and practical were the design directives for this family-friendly home.
---
Project designed by Long Island interior design studio Annette Jaffe Interiors. They serve Long Island including the Hamptons, as well as NYC, the tri-state area, and Boca Raton, FL.
---
For more about Annette Jaffe Interiors, click here:
https://annettejaffeinteriors.com/
To learn more about this project, click here:
https://annettejaffeinteriors.com/residential-portfolio/north-shore-family-home
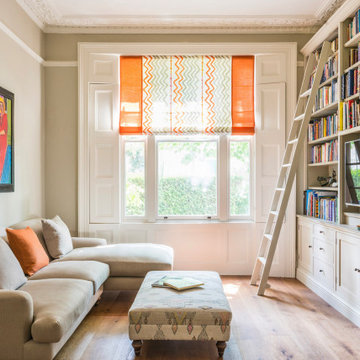
Living room renovation in Hampstead, London. Yellow walls for this bright sunny living space. Bringing out traditional features such as shuttered sash windows, beautiful ceiling mouldings and parquet floors.
See more of this project on https://www.gemmadudgeon.com

Cette photo montre une salle de séjour chic fermée avec une bibliothèque ou un coin lecture, un mur bleu, un sol en bois brun, une cheminée standard, aucun téléviseur, un sol marron et du lambris.

Architecture: Noble Johnson Architects
Interior Design: Rachel Hughes - Ye Peddler
Photography: Garett + Carrie Buell of Studiobuell/ studiobuell.com
Réalisation d'une grande salle de séjour tradition en bois ouverte avec un sol en bois brun, un mur gris et un sol marron.
Réalisation d'une grande salle de séjour tradition en bois ouverte avec un sol en bois brun, un mur gris et un sol marron.

The photo shows the family room, bathed in light. The vaulted ceiling features exposed wood beams, shiplap panelling, and LED lighting built-in to the beams to cast light upwards toward the ceiling. RGH Construction, Allie Wood Design,In House Photography.

Cette photo montre une grande salle de séjour chic ouverte avec un mur blanc, un sol en bois brun, une cheminée double-face, un manteau de cheminée en pierre, un téléviseur fixé au mur et un sol marron.

Patrick Barta Photography
Aménagement d'une salle de séjour classique de taille moyenne et ouverte avec un mur blanc, une cheminée standard, un manteau de cheminée en pierre, un téléviseur fixé au mur, un sol en bois brun et un sol marron.
Aménagement d'une salle de séjour classique de taille moyenne et ouverte avec un mur blanc, une cheminée standard, un manteau de cheminée en pierre, un téléviseur fixé au mur, un sol en bois brun et un sol marron.

Kristada
Aménagement d'une grande salle de séjour classique ouverte avec un mur beige, un sol en bois brun, une cheminée standard, un manteau de cheminée en bois, un téléviseur fixé au mur et un sol marron.
Aménagement d'une grande salle de séjour classique ouverte avec un mur beige, un sol en bois brun, une cheminée standard, un manteau de cheminée en bois, un téléviseur fixé au mur et un sol marron.

MLC Interiors
35 Old Farm Road
Basking Ridge, NJ 07920
Inspiration pour une salle de séjour traditionnelle de taille moyenne et ouverte avec un bar de salon, un mur gris, un sol en bois brun, une cheminée standard, aucun téléviseur et un sol marron.
Inspiration pour une salle de séjour traditionnelle de taille moyenne et ouverte avec un bar de salon, un mur gris, un sol en bois brun, une cheminée standard, aucun téléviseur et un sol marron.

This 6,000sf luxurious custom new construction 5-bedroom, 4-bath home combines elements of open-concept design with traditional, formal spaces, as well. Tall windows, large openings to the back yard, and clear views from room to room are abundant throughout. The 2-story entry boasts a gently curving stair, and a full view through openings to the glass-clad family room. The back stair is continuous from the basement to the finished 3rd floor / attic recreation room.
The interior is finished with the finest materials and detailing, with crown molding, coffered, tray and barrel vault ceilings, chair rail, arched openings, rounded corners, built-in niches and coves, wide halls, and 12' first floor ceilings with 10' second floor ceilings.
It sits at the end of a cul-de-sac in a wooded neighborhood, surrounded by old growth trees. The homeowners, who hail from Texas, believe that bigger is better, and this house was built to match their dreams. The brick - with stone and cast concrete accent elements - runs the full 3-stories of the home, on all sides. A paver driveway and covered patio are included, along with paver retaining wall carved into the hill, creating a secluded back yard play space for their young children.
Project photography by Kmieick Imagery.

Idée de décoration pour une grande salle de séjour tradition fermée avec un mur blanc, un sol en bois brun, une cheminée standard, un manteau de cheminée en bois, un téléviseur fixé au mur et un sol marron.
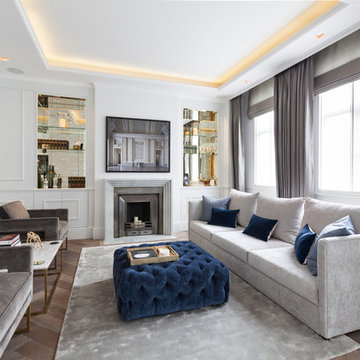
Inspiration pour une salle de séjour traditionnelle avec un mur blanc, un sol en bois brun, une cheminée standard et un téléviseur fixé au mur.
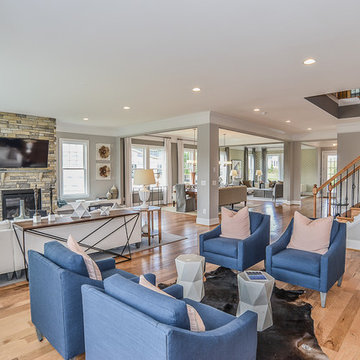
Cette photo montre une grande salle de séjour chic ouverte avec un mur gris, un sol en bois brun, une cheminée standard, un manteau de cheminée en pierre et un téléviseur fixé au mur.
Idées déco de salles de séjour classiques avec un sol en bois brun
7
