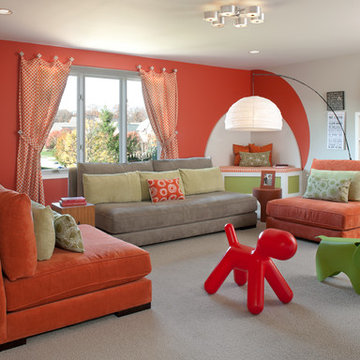Idées déco de salles de séjour contemporaines avec moquette
Trier par :
Budget
Trier par:Populaires du jour
181 - 200 sur 3 476 photos
1 sur 3
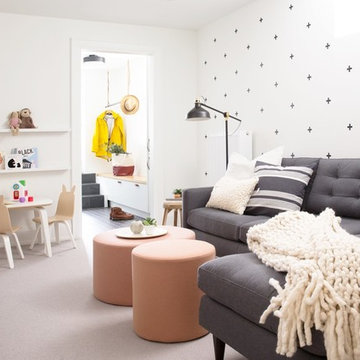
Modern Family Room and Kid's Reading Corner
Réalisation d'une petite salle de séjour design ouverte avec un mur blanc, moquette et un sol gris.
Réalisation d'une petite salle de séjour design ouverte avec un mur blanc, moquette et un sol gris.
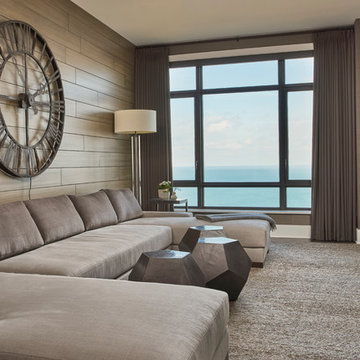
Exemple d'une salle de séjour tendance de taille moyenne et fermée avec une bibliothèque ou un coin lecture, un mur gris, moquette, aucune cheminée, aucun téléviseur et un sol gris.
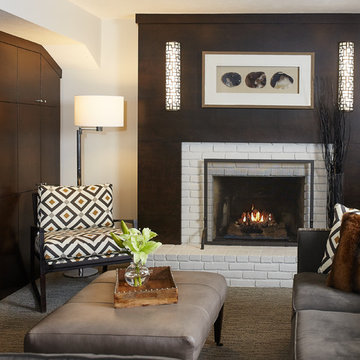
Photos by Ashley Avila
Idée de décoration pour une salle de séjour design de taille moyenne et fermée avec un mur gris, moquette, une cheminée standard et un manteau de cheminée en brique.
Idée de décoration pour une salle de séjour design de taille moyenne et fermée avec un mur gris, moquette, une cheminée standard et un manteau de cheminée en brique.
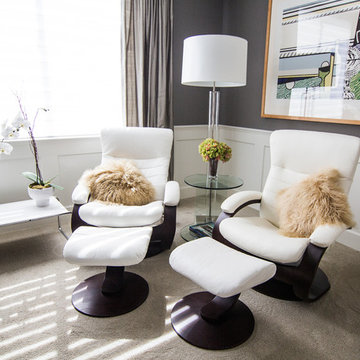
Idée de décoration pour une salle de séjour design de taille moyenne et fermée avec un mur gris, moquette, aucune cheminée et aucun téléviseur.
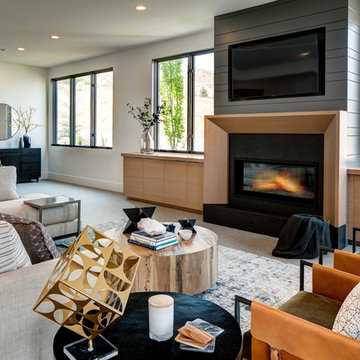
Interior Designer: Simons Design Studio
Builder: Magleby Construction
Photography: Alan Blakely Photography
Cette photo montre une grande salle de séjour tendance ouverte avec salle de jeu, un mur blanc, moquette, une cheminée standard, un manteau de cheminée en bois, un téléviseur fixé au mur et un sol gris.
Cette photo montre une grande salle de séjour tendance ouverte avec salle de jeu, un mur blanc, moquette, une cheminée standard, un manteau de cheminée en bois, un téléviseur fixé au mur et un sol gris.
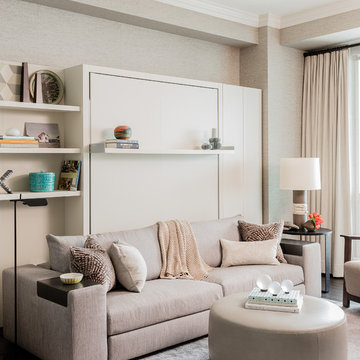
Photography by Michael J. Lee
Inspiration pour une salle de séjour design de taille moyenne et fermée avec un mur beige, moquette et un téléviseur fixé au mur.
Inspiration pour une salle de séjour design de taille moyenne et fermée avec un mur beige, moquette et un téléviseur fixé au mur.
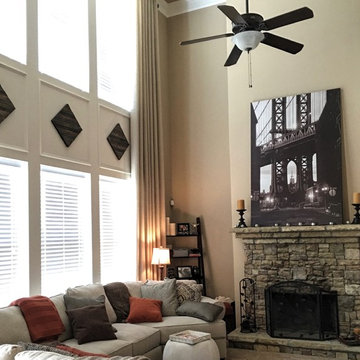
This contemporary family room was lacking some finishing touches, The homeowner wished to dress the two story window to add some softness to the room. We've come up with a design to create another focal point to take the eyes off of the scale of the window and fill the empty, horizontal space between the two rows of windows. Simple, unlined, linen drapery panels beautifully framed the tall window and brought softness to the entire room and the rustic wall art pieces created a pleasing focal point.
DRAPES & DECOR
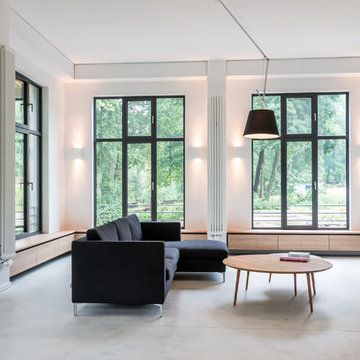
Wohnzimmer mit Wandbeleuchtung
Fotograf: Eyal Granite Berlin
Cette image montre une salle de séjour design ouverte avec un mur blanc et moquette.
Cette image montre une salle de séjour design ouverte avec un mur blanc et moquette.
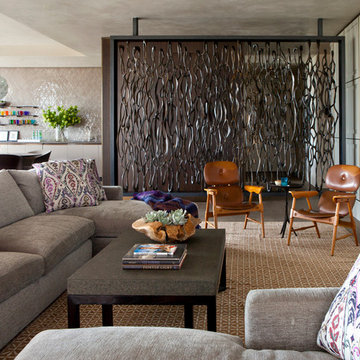
Nick Johnson
Exemple d'une grande salle de séjour tendance ouverte avec un mur beige et moquette.
Exemple d'une grande salle de séjour tendance ouverte avec un mur beige et moquette.
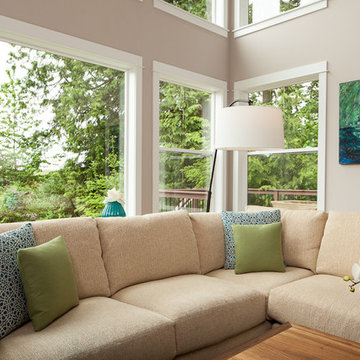
This Bellevue home was a delight to work on. The clients loved clean and simple lines and wanted a sophisticated yet comfortable look for their new home. We achieved that throughout the design and brought in punches of color through the artwork and the the accessories. These clients loved blues and greens so we carried those colors throughout the four rooms we designed for them and gave them a cohesive look throughout their home. They were very pleased with the overall design and love living in their new space.
---Photos taken by Bright House Images. ---
Project designed by interior design studio Kimberlee Marie Interiors. They serve the Seattle metro area including Seattle, Bellevue, Kirkland, Medina, Clyde Hill, and Hunts Point.
For more about Kimberlee Marie Interiors, see here: https://www.kimberleemarie.com/
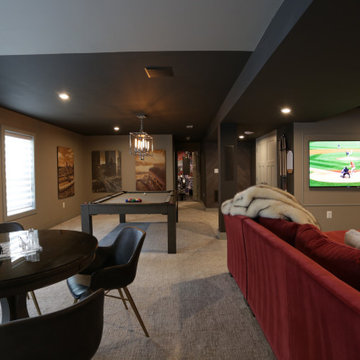
This lower level space was inspired by Film director, write producer, Quentin Tarantino. Starting with the acoustical panels disguised as posters, with films by Tarantino himself. We included a sepia color tone over the original poster art and used this as a color palate them for the entire common area of this lower level. New premium textured carpeting covers most of the floor, and on the ceiling, we added LED lighting, Madagascar ebony beams, and a two-tone ceiling paint by Sherwin Williams. The media stand houses most of the AV equipment and the remaining is integrated into the walls using architectural speakers to comprise this 7.1.4 Dolby Atmos Setup. We included this custom sectional with performance velvet fabric, as well as a new table and leather chairs for family game night. The XL metal prints near the new regulation pool table creates an irresistible ambiance, also to the neighboring reclaimed wood dart board area. The bathroom design include new marble tile flooring and a premium frameless shower glass. The luxury chevron wallpaper gives this space a kiss of sophistication. Finalizing this lounge we included a gym with rubber flooring, fitness rack, row machine as well as custom mural which infuses visual fuel to the owner’s workout. The Everlast speedbag is positioned in the perfect place for those late night or early morning cardio workouts. Lastly, we included Polk Audio architectural ceiling speakers meshed with an SVS micros 3000, 800-Watt subwoofer.
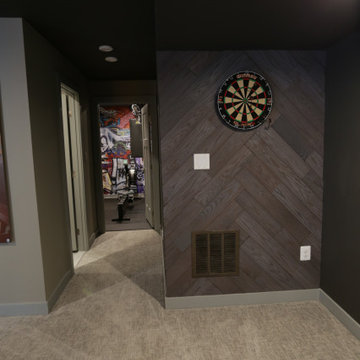
This lower level space was inspired by Film director, write producer, Quentin Tarantino. Starting with the acoustical panels disguised as posters, with films by Tarantino himself. We included a sepia color tone over the original poster art and used this as a color palate them for the entire common area of this lower level. New premium textured carpeting covers most of the floor, and on the ceiling, we added LED lighting, Madagascar ebony beams, and a two-tone ceiling paint by Sherwin Williams. The media stand houses most of the AV equipment and the remaining is integrated into the walls using architectural speakers to comprise this 7.1.4 Dolby Atmos Setup. We included this custom sectional with performance velvet fabric, as well as a new table and leather chairs for family game night. The XL metal prints near the new regulation pool table creates an irresistible ambiance, also to the neighboring reclaimed wood dart board area. The bathroom design include new marble tile flooring and a premium frameless shower glass. The luxury chevron wallpaper gives this space a kiss of sophistication. Finalizing this lounge we included a gym with rubber flooring, fitness rack, row machine as well as custom mural which infuses visual fuel to the owner’s workout. The Everlast speedbag is positioned in the perfect place for those late night or early morning cardio workouts. Lastly, we included Polk Audio architectural ceiling speakers meshed with an SVS micros 3000, 800-Watt subwoofer.
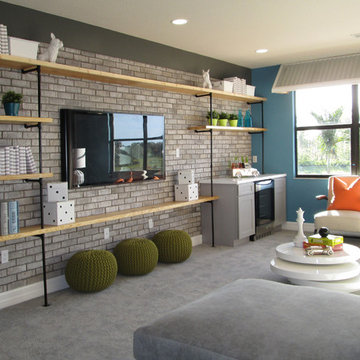
Inspiration pour une salle de séjour design avec un mur gris, moquette, un téléviseur fixé au mur et un sol gris.
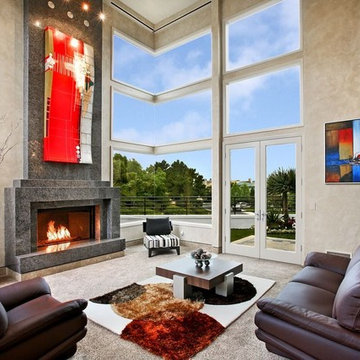
Idée de décoration pour une salle de séjour design de taille moyenne et ouverte avec moquette, une cheminée standard, un manteau de cheminée en pierre et aucun téléviseur.

The den/lounge provides a perfect place for the evening wind-down. Anchored by a black sectional sofa, the room features a mix of modern elements like the Verner Panton throw and the Eames coffee table, and global elements like the romantic wall-covering of gondolas floating in a sea of lanterns.
Tony Soluri Photography
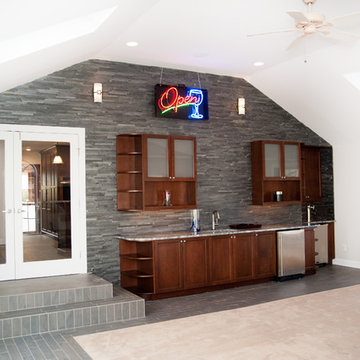
A back corner view of the wall adjacent to the kitchen. This wall was moved and reframed two feet closer to the rear to make the kitchen space larger
Idées déco pour une grande salle de séjour contemporaine ouverte avec salle de jeu, un mur blanc, moquette, une cheminée d'angle, un manteau de cheminée en carrelage et un téléviseur fixé au mur.
Idées déco pour une grande salle de séjour contemporaine ouverte avec salle de jeu, un mur blanc, moquette, une cheminée d'angle, un manteau de cheminée en carrelage et un téléviseur fixé au mur.

Brent Moss Photography
Réalisation d'une salle de séjour design ouverte et de taille moyenne avec salle de jeu, moquette, une cheminée standard, un manteau de cheminée en pierre, un mur multicolore, aucun téléviseur et éclairage.
Réalisation d'une salle de séjour design ouverte et de taille moyenne avec salle de jeu, moquette, une cheminée standard, un manteau de cheminée en pierre, un mur multicolore, aucun téléviseur et éclairage.

Cette photo montre une salle de séjour tendance de taille moyenne et fermée avec un mur jaune, moquette, aucune cheminée et un téléviseur indépendant.
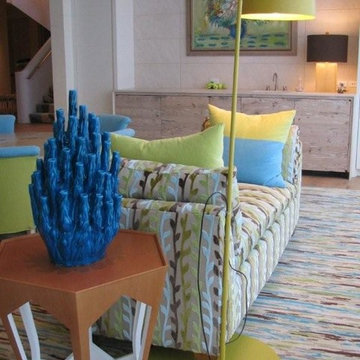
Réalisation d'une salle de séjour design de taille moyenne et fermée avec un mur blanc, moquette, une cheminée standard, un manteau de cheminée en pierre et un téléviseur fixé au mur.
Idées déco de salles de séjour contemporaines avec moquette
10
