Idées déco de salles de séjour contemporaines avec salle de jeu
Trier par :
Budget
Trier par:Populaires du jour
61 - 80 sur 2 606 photos
1 sur 3

Michael J Lee
Idées déco pour une petite salle de séjour contemporaine ouverte avec salle de jeu, un sol en carrelage de céramique, aucune cheminée, un téléviseur fixé au mur, un sol gris et un mur multicolore.
Idées déco pour une petite salle de séjour contemporaine ouverte avec salle de jeu, un sol en carrelage de céramique, aucune cheminée, un téléviseur fixé au mur, un sol gris et un mur multicolore.
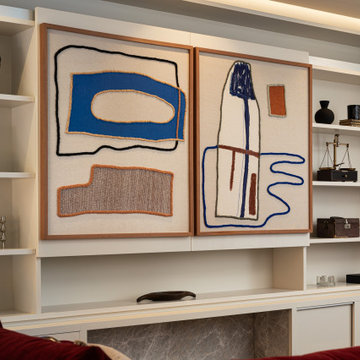
Joinery with concealed TV
Cette image montre une salle de séjour mansardée ou avec mezzanine design de taille moyenne avec salle de jeu, un mur beige et un téléviseur dissimulé.
Cette image montre une salle de séjour mansardée ou avec mezzanine design de taille moyenne avec salle de jeu, un mur beige et un téléviseur dissimulé.
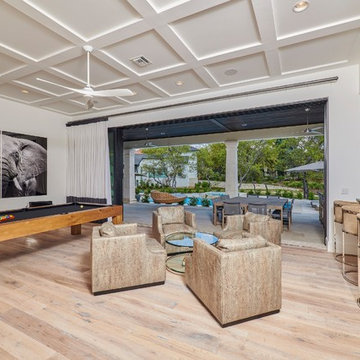
Exemple d'une salle de séjour tendance ouverte avec salle de jeu, un mur blanc, parquet clair, aucun téléviseur et un sol beige.
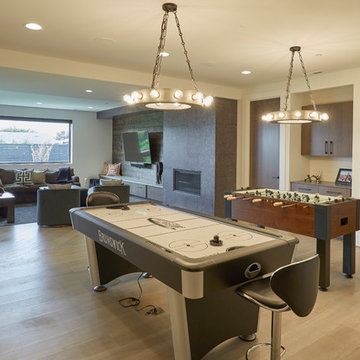
The lower level of the home is dedicated to recreation, including a foosball and air hockey table, media room and wine cellar.
Réalisation d'une très grande salle de séjour design ouverte avec salle de jeu, un mur blanc, parquet clair, une cheminée standard, un manteau de cheminée en métal et un téléviseur fixé au mur.
Réalisation d'une très grande salle de séjour design ouverte avec salle de jeu, un mur blanc, parquet clair, une cheminée standard, un manteau de cheminée en métal et un téléviseur fixé au mur.
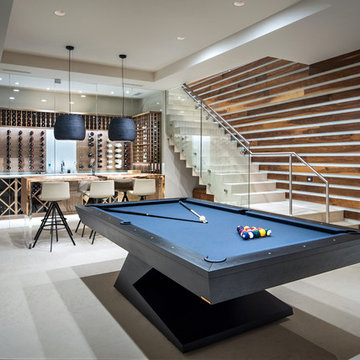
INCKX Photography
Idées déco pour une salle de séjour contemporaine ouverte avec salle de jeu, un mur blanc et un sol gris.
Idées déco pour une salle de séjour contemporaine ouverte avec salle de jeu, un mur blanc et un sol gris.
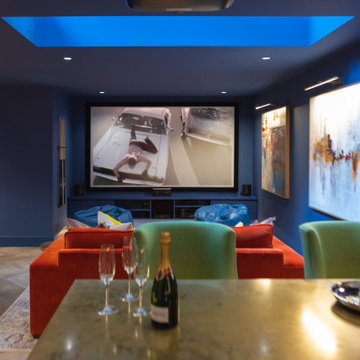
THE COMPLETE RENOVATION OF A LARGE DETACHED FAMILY HOME
This project was a labour of love from start to finish and we think it shows. We worked closely with the architect and contractor to create the interiors of this stunning house in Richmond, West London. The existing house was just crying out for a new lease of life, it was so incredibly tired and dated. An interior designer’s dream.
A new rear extension was designed to house the vast kitchen diner. Below that in the basement – a cinema, games room and bar. In addition, the drawing room, entrance hall, stairwell master bedroom and en-suite also came under our remit. We took all these areas on plan and articulated our concepts to the client in 3D. Then we implemented the whole thing for them. So Timothy James Interiors were responsible for curating or custom-designing everything you see in these photos
OUR FULL INTERIOR DESIGN SERVICE INCLUDING PROJECT COORDINATION AND IMPLEMENTATION
Our brief for this interior design project was to create a ‘private members club feel’. Precedents included Soho House and Firmdale Hotels. This is very much our niche so it’s little wonder we were appointed. Cosy but luxurious interiors with eye-catching artwork, bright fabrics and eclectic furnishings.
The scope of services for this project included both the interior design and the interior architecture. This included lighting plan , kitchen and bathroom designs, bespoke joinery drawings and a design for a stained glass window.
This project also included the full implementation of the designs we had conceived. We liaised closely with appointed contractor and the trades to ensure the work was carried out in line with the designs. We ordered all of the interior finishes and had them delivered to the relevant specialists. Furniture, soft furnishings and accessories were ordered alongside the site works. When the house was finished we conducted a full installation of the furnishings, artwork and finishing touches.

Photographer Derrick Godson
Clients brief was to create a modern stylish games room using a predominantly grey colour scheme. I designed a bespoke feature wall for the games room. I created an abstract panelled wall in a contrasting grey colour to add interest and depth to the space. I then specified a pool table with grey felt to enhance the interior scheme.
Contemporary lighting was added. Other items included herringbone floor, made to order interior door with circular detailing and remote controlled custom blinds.
The herringbone floor and statement lighting give this home a modern edge, whilst its use of neutral colours ensures it is inviting and timeless.
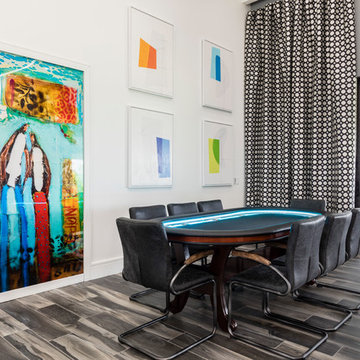
Game and family room dream, with expansive lit ceiling details, contemporary details in the furnishings, windows and walls. Bright pops of color mixed with porcelain wood grain floors. Debilzan art hides the secret door to out of this world arcade!
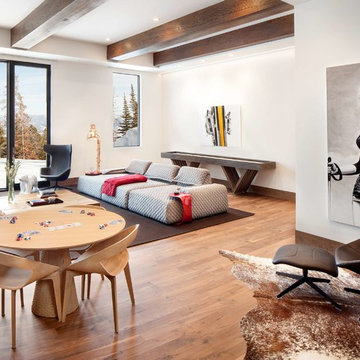
Timber Ridge Residence by Locati Architects, Interior Design by Pina Manzone, Photography by Gibeon Photography
Cette image montre une salle de séjour design ouverte avec salle de jeu, un mur blanc, parquet clair, aucune cheminée, aucun téléviseur et un sol marron.
Cette image montre une salle de séjour design ouverte avec salle de jeu, un mur blanc, parquet clair, aucune cheminée, aucun téléviseur et un sol marron.
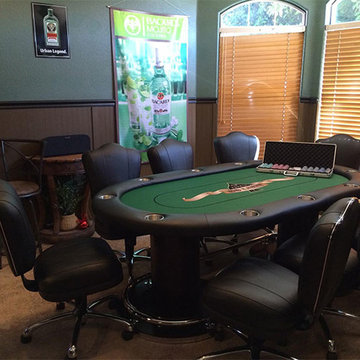
Inspiration pour une grande salle de séjour design ouverte avec salle de jeu, un téléviseur fixé au mur, un mur vert et moquette.
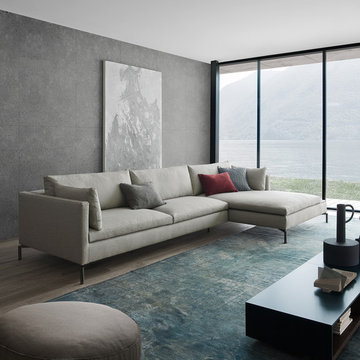
Sitzecke mit Novamobili Couchtisch
Cette image montre une salle de séjour design de taille moyenne et ouverte avec un mur gris, parquet foncé, un sol marron, salle de jeu, un téléviseur indépendant et aucune cheminée.
Cette image montre une salle de séjour design de taille moyenne et ouverte avec un mur gris, parquet foncé, un sol marron, salle de jeu, un téléviseur indépendant et aucune cheminée.
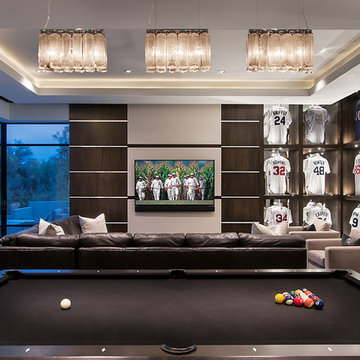
Mark Boisclair Photography
Réalisation d'une salle de séjour design avec salle de jeu et un téléviseur fixé au mur.
Réalisation d'une salle de séjour design avec salle de jeu et un téléviseur fixé au mur.

We designed the layout of this home around family. The pantry room was transformed into a beautiful, peaceful home office with a cozy corner for the family dog. The living room was redesigned to accommodate the family’s playful pursuits. We designed a stylish outdoor bathroom space to avoid “inside-the-house” messes. The kitchen with a large island and added breakfast table create a cozy space for warm family gatherings.
---Project designed by Courtney Thomas Design in La Cañada. Serving Pasadena, Glendale, Monrovia, San Marino, Sierra Madre, South Pasadena, and Altadena.
For more about Courtney Thomas Design, see here: https://www.courtneythomasdesign.com/
To learn more about this project, see here:
https://www.courtneythomasdesign.com/portfolio/family-friendly-colonial/
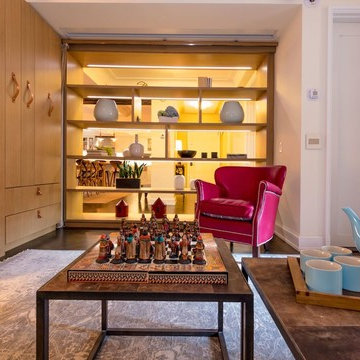
Global style design with a French influence. The Furnishings are drawn from a wide range of cultural influences, from hand-loomed Tibetan silk rugs to English leather window banquette, and comfortable velvet sofas, to custom millwork. Modern technology complements the entire’s home charm.
This room is an office/ guest bedroom/projection room. The projector screen recesses in the ceiling.- Drapes adds privacy when needed for overnight guests - The millwork hosts closet and other storage needs.
The office millwork custom desk integrates a large printer.
Photo credit: Francis Augustine
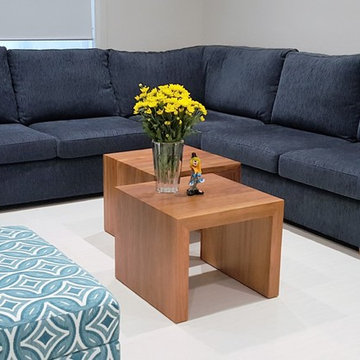
Family living room main lounge designed for flexability involving large family gatherings.
The over sized storage ottomans can be easily moved to be laid on or double as additional seating.
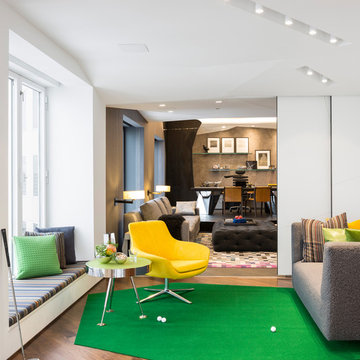
Exemple d'une salle de séjour tendance fermée et de taille moyenne avec salle de jeu, un mur blanc et un sol en bois brun.
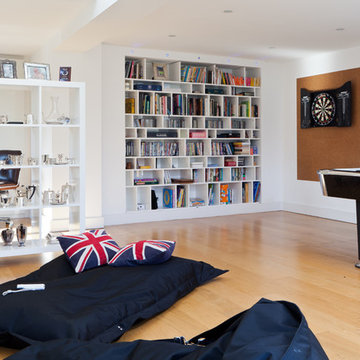
Simon Eldon Photography
Interior design by Carine Harrington
Cette image montre une salle de séjour design avec salle de jeu.
Cette image montre une salle de séjour design avec salle de jeu.
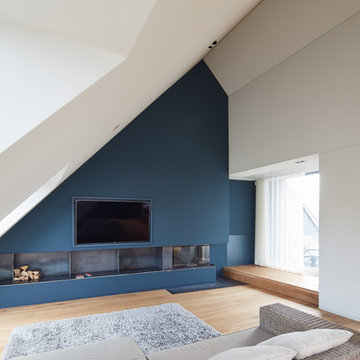
a-base | büro für architektur, Klaus Romberg
Idées déco pour une grande salle de séjour contemporaine ouverte avec salle de jeu, un mur bleu, parquet clair, un poêle à bois, un téléviseur fixé au mur et un sol beige.
Idées déco pour une grande salle de séjour contemporaine ouverte avec salle de jeu, un mur bleu, parquet clair, un poêle à bois, un téléviseur fixé au mur et un sol beige.

Aménagement d'une grande salle de séjour contemporaine ouverte avec un sol en carrelage de céramique, un sol marron, salle de jeu et un mur multicolore.
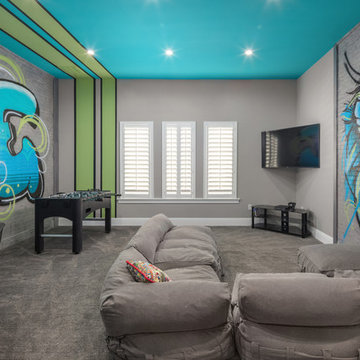
Exemple d'une salle de séjour tendance avec salle de jeu, un mur multicolore, moquette, un téléviseur fixé au mur et un sol gris.
Idées déco de salles de séjour contemporaines avec salle de jeu
4