Idées déco de salles de séjour contemporaines avec un mur gris
Trier par :
Budget
Trier par:Populaires du jour
41 - 60 sur 6 949 photos
1 sur 3
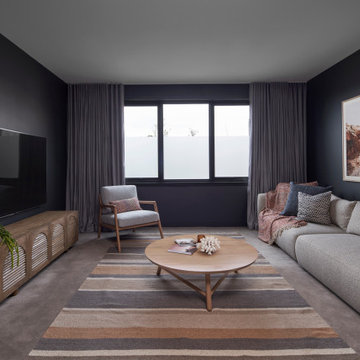
Exemple d'une grande salle de séjour tendance ouverte avec une salle de musique, un mur gris, moquette, aucune cheminée, un téléviseur fixé au mur et un sol marron.
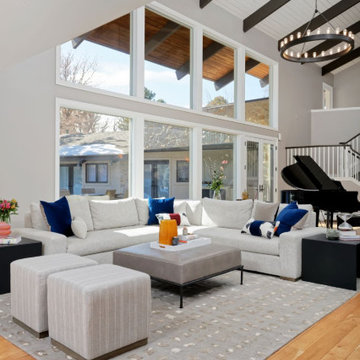
This home features a farmhouse aesthetic with contemporary touches like metal accents and colorful art. Designed by our Denver studio.
---
Project designed by Denver, Colorado interior designer Margarita Bravo. She serves Denver as well as surrounding areas such as Cherry Hills Village, Englewood, Greenwood Village, and Bow Mar.
For more about MARGARITA BRAVO, click here: https://www.margaritabravo.com/
To learn more about this project, click here:
https://www.margaritabravo.com/portfolio/contemporary-farmhouse-denver/
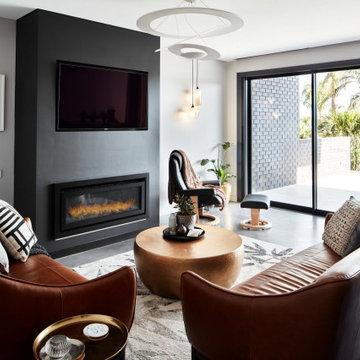
Cette image montre une salle de séjour design avec un mur gris, sol en béton ciré, une cheminée ribbon, un téléviseur fixé au mur et un sol gris.
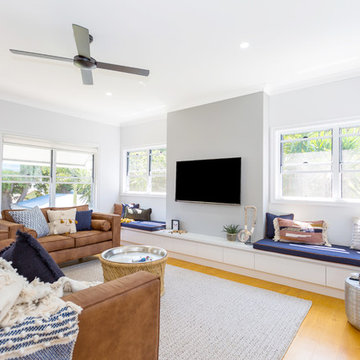
Kath Heke Real Estate Photography
Idées déco pour une salle de séjour contemporaine avec un mur gris, un sol en bois brun, aucune cheminée et un téléviseur fixé au mur.
Idées déco pour une salle de séjour contemporaine avec un mur gris, un sol en bois brun, aucune cheminée et un téléviseur fixé au mur.
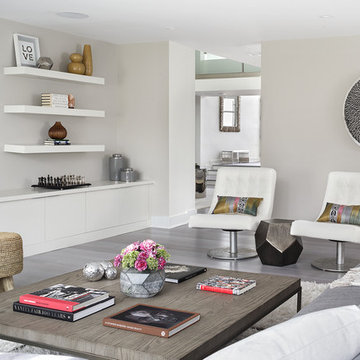
Réalisation d'une salle de séjour design fermée avec un mur gris, aucune cheminée, un téléviseur fixé au mur et un sol gris.
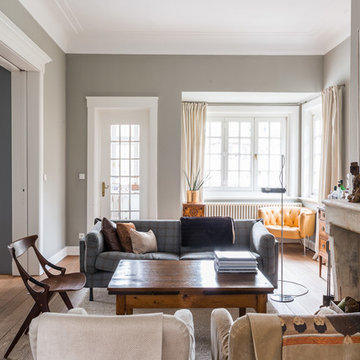
Exemple d'une salle de séjour tendance de taille moyenne et fermée avec un mur gris, parquet peint, une cheminée standard, un manteau de cheminée en pierre, aucun téléviseur et un sol marron.
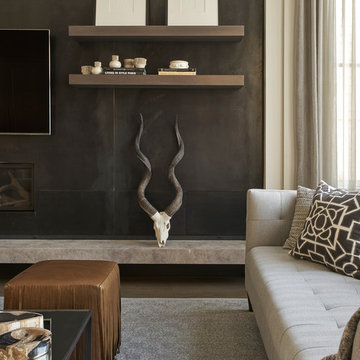
Mike Schwartz
Aménagement d'une grande salle de séjour contemporaine ouverte avec un manteau de cheminée en métal, un téléviseur fixé au mur, un mur gris, parquet foncé et une cheminée ribbon.
Aménagement d'une grande salle de séjour contemporaine ouverte avec un manteau de cheminée en métal, un téléviseur fixé au mur, un mur gris, parquet foncé et une cheminée ribbon.
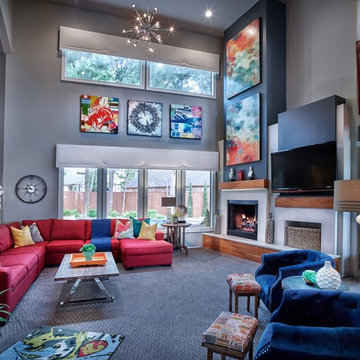
Réalisation d'une salle de séjour design ouverte avec un mur gris, moquette, une cheminée standard, un manteau de cheminée en métal, un téléviseur fixé au mur et un sol gris.

Peter Landers Photography
Cette image montre une salle de séjour design de taille moyenne et ouverte avec un mur gris, sol en béton ciré, un téléviseur fixé au mur et un sol gris.
Cette image montre une salle de séjour design de taille moyenne et ouverte avec un mur gris, sol en béton ciré, un téléviseur fixé au mur et un sol gris.
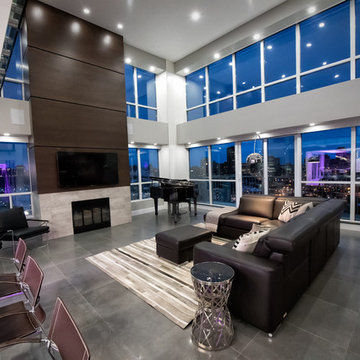
Aménagement d'une salle de séjour contemporaine de taille moyenne et ouverte avec un mur gris, sol en béton ciré, une cheminée ribbon, un manteau de cheminée en carrelage, un téléviseur fixé au mur et un sol gris.
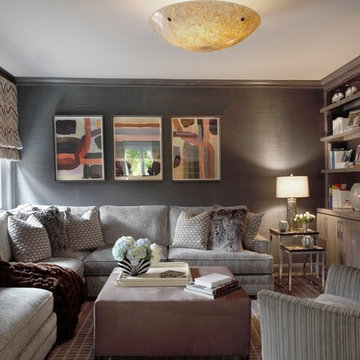
Brian Jordan
Réalisation d'une salle de séjour design avec un mur gris et un téléviseur encastré.
Réalisation d'une salle de séjour design avec un mur gris et un téléviseur encastré.
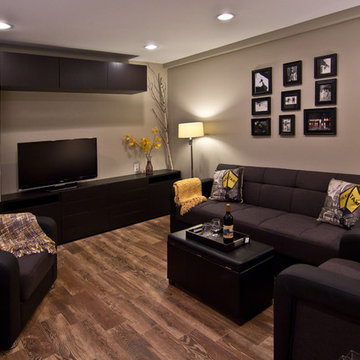
Design and photo: Clever Home Design LLC
Contractor: Slachta Home Improvement (www.slachtahomeimprovement.com)
Cette image montre une petite salle de séjour design fermée avec un mur gris, un sol en bois brun, un téléviseur indépendant et canapé noir.
Cette image montre une petite salle de séjour design fermée avec un mur gris, un sol en bois brun, un téléviseur indépendant et canapé noir.
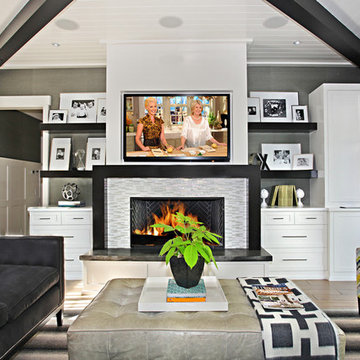
Idées déco pour une salle de séjour contemporaine avec un mur gris, une cheminée standard, un manteau de cheminée en carrelage et un téléviseur fixé au mur.
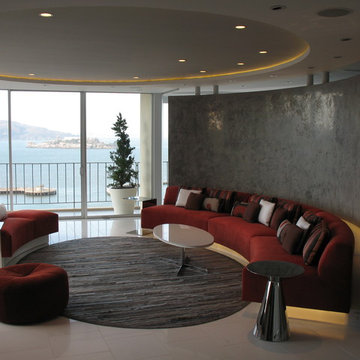
photos: Matthew Millman
This 1100 SF space is a reinvention of an early 1960s unit in one of two semi-circular apartment towers near San Francisco’s Aquatic Park. The existing design ignored the sweeping views and featured the same humdrum features one might have found in a mid-range suburban development from 40 years ago. The clients who bought the unit wanted to transform the apartment into a pied a terre with the feel of a high-end hotel getaway: sleek, exciting, sexy. The apartment would serve as a theater, revealing the spectacular sights of the San Francisco Bay.

stephani buchman photo
Idée de décoration pour une salle de séjour design de taille moyenne et ouverte avec un mur gris, parquet foncé, une cheminée ribbon, un manteau de cheminée en métal, un téléviseur fixé au mur et un sol marron.
Idée de décoration pour une salle de séjour design de taille moyenne et ouverte avec un mur gris, parquet foncé, une cheminée ribbon, un manteau de cheminée en métal, un téléviseur fixé au mur et un sol marron.

Idée de décoration pour une salle de séjour design de taille moyenne et ouverte avec un mur gris, parquet clair, un sol marron, aucune cheminée et aucun téléviseur.

Réalisation d'une salle de séjour design avec un mur gris, un sol en bois brun, une cheminée ribbon, un manteau de cheminée en métal et un plafond à caissons.
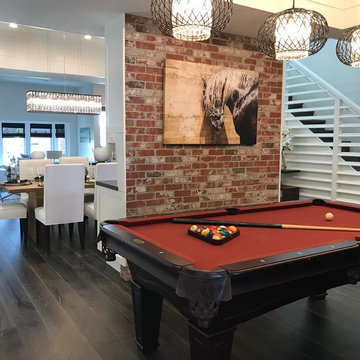
Cette photo montre une salle de séjour tendance de taille moyenne et fermée avec un mur gris, parquet foncé, aucune cheminée et un sol noir.

Our clients came to us wanting to update and open up their kitchen, breakfast nook, wet bar, and den. They wanted a cleaner look without clutter but didn’t want to go with an all-white kitchen, fearing it’s too trendy. Their kitchen was not utilized well and was not aesthetically appealing; it was very ornate and dark. The cooktop was too far back in the kitchen towards the butler’s pantry, making it awkward when cooking, so they knew they wanted that moved. The rest was left up to our designer to overcome these obstacles and give them their dream kitchen.
We gutted the kitchen cabinets, including the built-in china cabinet and all finishes. The pony wall that once separated the kitchen from the den (and also housed the sink, dishwasher, and ice maker) was removed, and those appliances were relocated to the new large island, which had a ton of storage and a 15” overhang for bar seating. Beautiful aged brass Quebec 6-light pendants were hung above the island.
All cabinets were replaced and drawers were designed to maximize storage. The Eclipse “Greensboro” cabinetry was painted gray with satin brass Emtek Mod Hex “Urban Modern” pulls. A large banquet seating area was added where the stand-alone kitchen table once sat. The main wall was covered with 20x20 white Golwoo tile. The backsplash in the kitchen and the banquette accent tile was a contemporary coordinating Tempesta Neve polished Wheaton mosaic marble.
In the wet bar, they wanted to completely gut and replace everything! The overhang was useless and it was closed off with a large bar that they wanted to be opened up, so we leveled out the ceilings and filled in the original doorway into the bar in order for the flow into the kitchen and living room more natural. We gutted all cabinets, plumbing, appliances, light fixtures, and the pass-through pony wall. A beautiful backsplash was installed using Nova Hex Graphite ceramic mosaic 5x5 tile. A 15” overhang was added at the counter for bar seating.
In the den, they hated the brick fireplace and wanted a less rustic look. The original mantel was very bulky and dark, whereas they preferred a more rectangular firebox opening, if possible. We removed the fireplace and surrounding hearth, brick, and trim, as well as the built-in cabinets. The new fireplace was flush with the wall and surrounded with Tempesta Neve Polished Marble 8x20 installed in a Herringbone pattern. The TV was hung above the fireplace and floating shelves were added to the surrounding walls for photographs and artwork.
They wanted to completely gut and replace everything in the powder bath, so we started by adding blocking in the wall for the new floating cabinet and a white vessel sink.
Black Boardwalk Charcoal Hex Porcelain mosaic 2x2 tile was used on the bathroom floor; coordinating with a contemporary “Cleopatra Silver Amalfi” black glass 2x4 mosaic wall tile. Two Schoolhouse Electric “Isaac” short arm brass sconces were added above the aged brass metal framed hexagon mirror. The countertops used in here, as well as the kitchen and bar, were Elements quartz “White Lightning.” We refinished all existing wood floors downstairs with hand scraped with the grain. Our clients absolutely love their new space with its ease of organization and functionality.
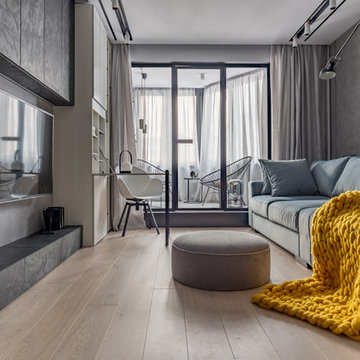
Проект интерьера гостиной, выполненный для телепередачи Квартирный Вопрос от 10.03.2018
Авторский коллектив : Екатерина Вязьминова, Иван Сельвинский
Фото : Василий Буланов
Idées déco de salles de séjour contemporaines avec un mur gris
3