Idées déco de salles de séjour contemporaines avec un mur marron
Trier par :
Budget
Trier par:Populaires du jour
61 - 80 sur 736 photos
1 sur 3

Open Concept Family Room, Featuring a 20' long Custom Made Douglas Fir Wood Paneled Wall with 15' Overhang, 10' Bio-Ethenol Fireplace, LED Lighting and Built-In Speakers.
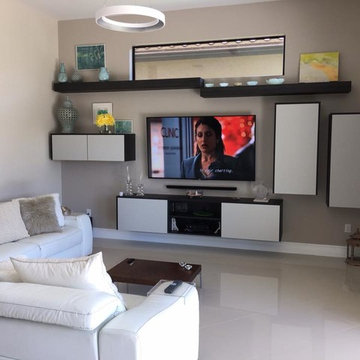
Closet Wizzard, Inc.
Inspiration pour une salle de séjour design ouverte et de taille moyenne avec un téléviseur fixé au mur, un mur marron, aucune cheminée et un sol beige.
Inspiration pour une salle de séjour design ouverte et de taille moyenne avec un téléviseur fixé au mur, un mur marron, aucune cheminée et un sol beige.

This three-story vacation home for a family of ski enthusiasts features 5 bedrooms and a six-bed bunk room, 5 1/2 bathrooms, kitchen, dining room, great room, 2 wet bars, great room, exercise room, basement game room, office, mud room, ski work room, decks, stone patio with sunken hot tub, garage, and elevator.
The home sits into an extremely steep, half-acre lot that shares a property line with a ski resort and allows for ski-in, ski-out access to the mountain’s 61 trails. This unique location and challenging terrain informed the home’s siting, footprint, program, design, interior design, finishes, and custom made furniture.
Credit: Samyn-D'Elia Architects
Project designed by Franconia interior designer Randy Trainor. She also serves the New Hampshire Ski Country, Lake Regions and Coast, including Lincoln, North Conway, and Bartlett.
For more about Randy Trainor, click here: https://crtinteriors.com/
To learn more about this project, click here: https://crtinteriors.com/ski-country-chic/
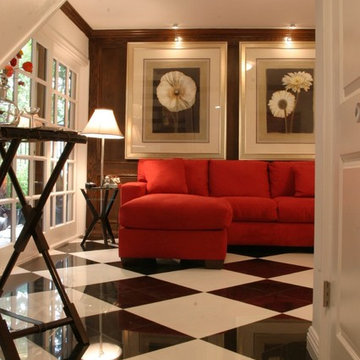
The traditional harlequin black and white floor tiles linvite you into this family room od a model home.
Idée de décoration pour une salle de séjour design avec un mur marron et un sol multicolore.
Idée de décoration pour une salle de séjour design avec un mur marron et un sol multicolore.
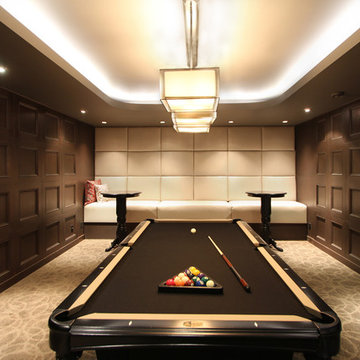
This custom design of a billiard room is brilliant. Everything in this room works so well together, from the colour scheme to the design of each element. The illuminating cove lighting from the ceiling gives a soft and warm feel to the room. Custom millwork on either sides of the room lead to the custom bench seating at the back. This is a cozy, elegant and sophisticated place to play a game of pool.
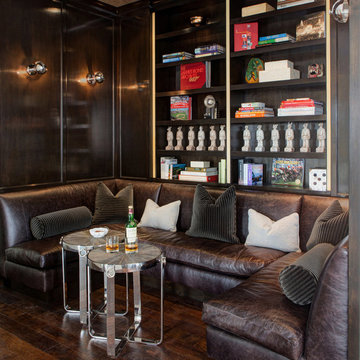
Interior Design by LoriDennis.com
Inspiration pour une salle de séjour design avec une bibliothèque ou un coin lecture, un mur marron et parquet foncé.
Inspiration pour une salle de séjour design avec une bibliothèque ou un coin lecture, un mur marron et parquet foncé.
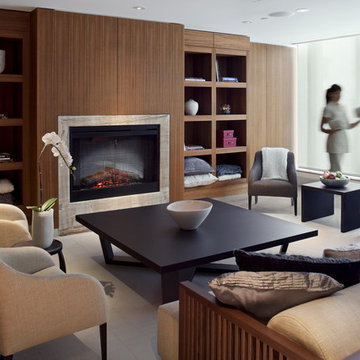
Designed while at CHil Design Group. Contempory Tailored.
Inspiration pour une salle de séjour design de taille moyenne et ouverte avec une cheminée standard, un mur marron et un manteau de cheminée en carrelage.
Inspiration pour une salle de séjour design de taille moyenne et ouverte avec une cheminée standard, un mur marron et un manteau de cheminée en carrelage.
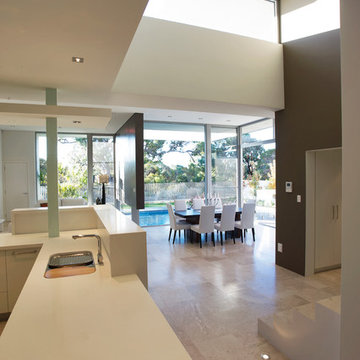
Idées déco pour une grande salle de séjour contemporaine ouverte avec un mur marron et un sol en carrelage de porcelaine.
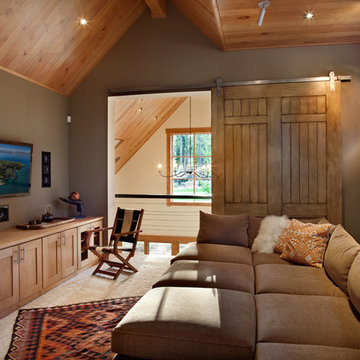
Walnut flooring, alder trim and a beautiful fireplace in the master bedroom are just a few of the features that enhance this 3 bedroom, 3.5 bath home situated on the Dick Bailey Putting Course at Martis Camp. This award winning home boasts top-of-the-line automation and control with Savant Home Automation & AV; plus, Lutron Homeworks lighting control.

Cette image montre une grande salle de séjour design en bois ouverte avec un bar de salon, un mur marron, un sol en bois brun, cheminée suspendue, un manteau de cheminée en pierre et un téléviseur encastré.

Inspiration pour une salle de séjour design de taille moyenne et ouverte avec un mur marron, parquet clair, une cheminée double-face, un manteau de cheminée en béton, un téléviseur fixé au mur et un sol marron.
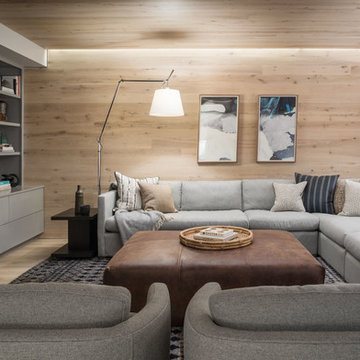
Photo By: Trent Bell
Cette photo montre une salle de séjour tendance avec un mur marron, parquet clair, un téléviseur encastré et un sol marron.
Cette photo montre une salle de séjour tendance avec un mur marron, parquet clair, un téléviseur encastré et un sol marron.
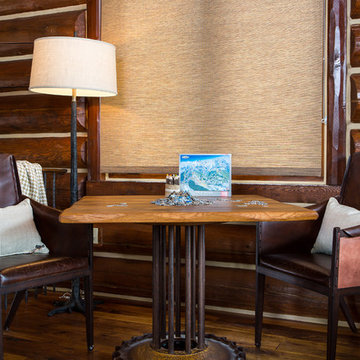
Cette photo montre une salle de séjour tendance de taille moyenne et fermée avec salle de jeu, un mur marron, parquet foncé, aucune cheminée et aucun téléviseur.
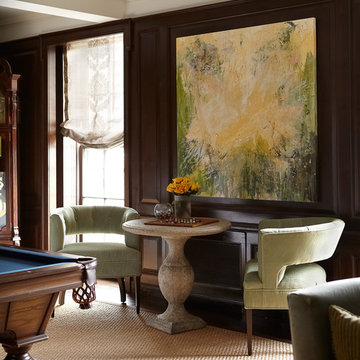
Living Room
Photos by Eric Zepeda
Cette image montre une grande salle de séjour design fermée avec un mur marron et moquette.
Cette image montre une grande salle de séjour design fermée avec un mur marron et moquette.
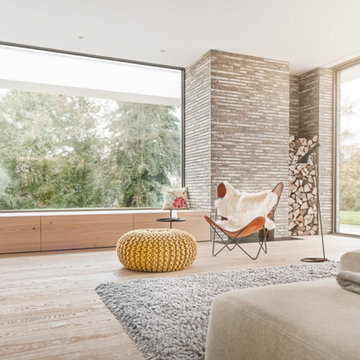
Inspiration pour une salle de séjour design de taille moyenne avec un mur marron et parquet clair.
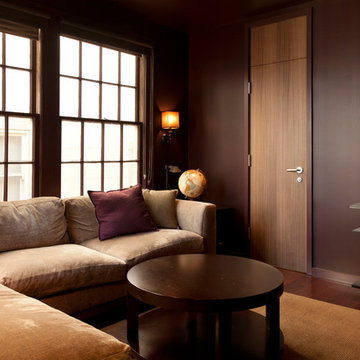
This 1925 Jackson street penthouse boasts 2,600 square feet with an additional 1,000 square foot roof deck. Having only been remodeled a few times the space suffered from an outdated, wall heavy floor plan. Updating the flow was critical to the success of this project. An enclosed kitchen was opened up to become the hub for gathering and entertaining while an antiquated closet was relocated for a sumptuous master bath. The necessity for roof access to the additional outdoor living space allowed for the introduction of a spiral staircase. The sculptural stairs provide a source for natural light and yet another focal point.
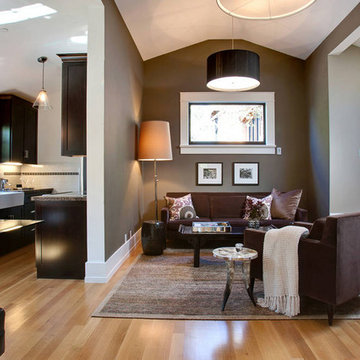
Inspiration pour une salle de séjour design ouverte avec un mur marron, un sol en bois brun et un sol beige.
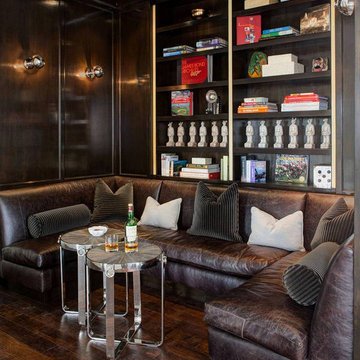
Built by SoCalContractor.com
Cette image montre une petite salle de séjour design avec une bibliothèque ou un coin lecture, un mur marron et parquet foncé.
Cette image montre une petite salle de séjour design avec une bibliothèque ou un coin lecture, un mur marron et parquet foncé.
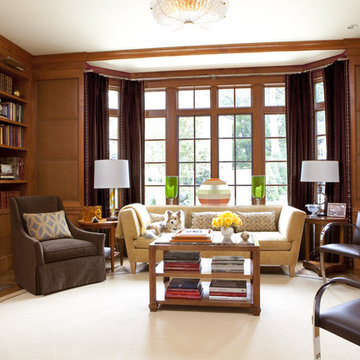
Cette image montre une salle de séjour design avec un mur marron, un sol en bois brun, une cheminée standard et un manteau de cheminée en pierre.
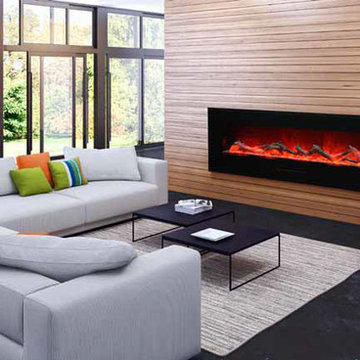
Inspiration pour une grande salle de séjour design ouverte avec un mur marron, une cheminée ribbon, un manteau de cheminée en bois et aucun téléviseur.
Idées déco de salles de séjour contemporaines avec un mur marron
4