Idées déco de salles de séjour contemporaines avec un plafond voûté
Trier par :
Budget
Trier par:Populaires du jour
81 - 100 sur 500 photos
1 sur 3

This accessory dwelling unit has laminate flooring with white walls and a luminous skylight for an open and spacious living feeling. The kitchenette features gray, shaker style cabinets, a white granite counter top with a white tiled backsplash and has brass kitchen faucet matched wtih the kitchen drawer pulls. Also included are a stainless steel mini-refrigerator and oven.
With a wall mounted flat screen TV and an expandable couch/sleeper bed, this main room has everything you need to expand this gem into a sleep over!
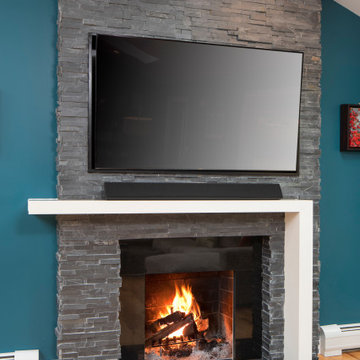
Cette photo montre une petite salle de séjour tendance ouverte avec un mur bleu, parquet clair, une cheminée standard, un manteau de cheminée en pierre de parement, un téléviseur fixé au mur, un sol beige et un plafond voûté.
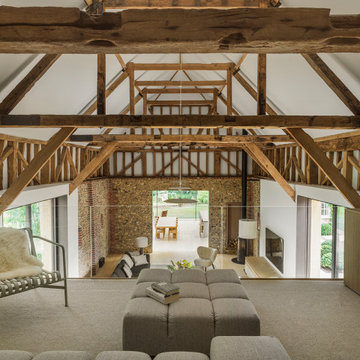
Inspiration pour une salle de séjour design avec un mur blanc, moquette, un sol gris, poutres apparentes et un plafond voûté.
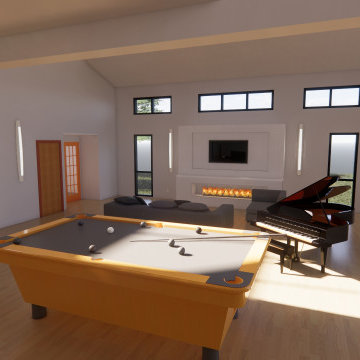
Contemporary addition with entertainment area, kitchenette, and an office.
Cette image montre une salle de séjour design de taille moyenne et fermée avec salle de jeu, un mur blanc, parquet clair, une cheminée standard, un manteau de cheminée en plâtre, un téléviseur encastré, un sol beige et un plafond voûté.
Cette image montre une salle de séjour design de taille moyenne et fermée avec salle de jeu, un mur blanc, parquet clair, une cheminée standard, un manteau de cheminée en plâtre, un téléviseur encastré, un sol beige et un plafond voûté.
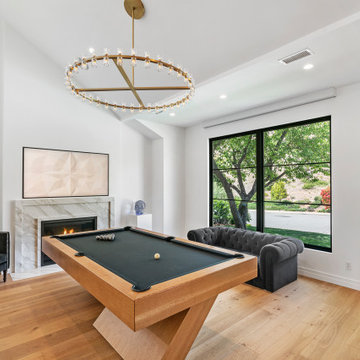
With the ultimate flow and functionality of indoor and outdoor entertaining in mind, this dated Mediterranean in Oak Park is transformed into a soiree home. It now features black roofing, black-framed windows, and custom white oak garage doors with a chevron pattern. The newly created pop-out window space creates visual interest, more emphasis, and a welcome focal point.
Photographer: Andrew - OpenHouse VC
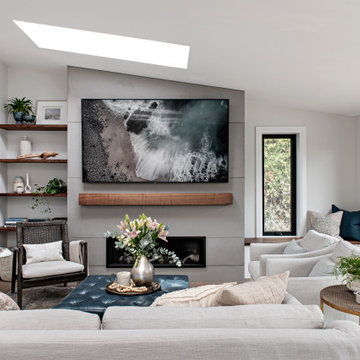
Idées déco pour une grande salle de séjour contemporaine ouverte avec un mur blanc, parquet clair, une cheminée ribbon, un manteau de cheminée en béton, un téléviseur encastré et un plafond voûté.
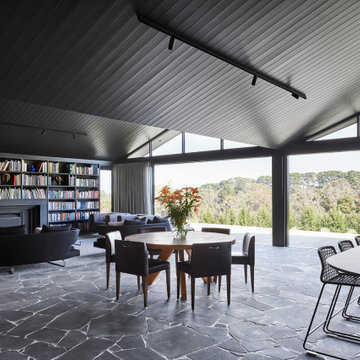
Behind the rolling hills of Arthurs Seat sits “The Farm”, a coastal getaway and future permanent residence for our clients. The modest three bedroom brick home will be renovated and a substantial extension added. The footprint of the extension re-aligns to face the beautiful landscape of the western valley and dam. The new living and dining rooms open onto an entertaining terrace.
The distinct roof form of valleys and ridges relate in level to the existing roof for continuation of scale. The new roof cantilevers beyond the extension walls creating emphasis and direction towards the natural views.
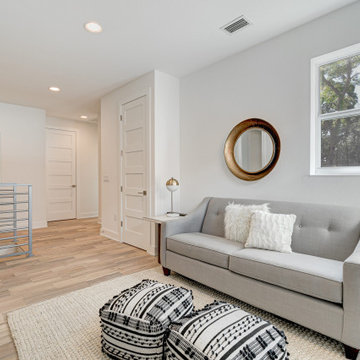
Loft at top of stairs
Réalisation d'une salle de séjour design de taille moyenne et ouverte avec parquet clair, un sol marron et un plafond voûté.
Réalisation d'une salle de séjour design de taille moyenne et ouverte avec parquet clair, un sol marron et un plafond voûté.
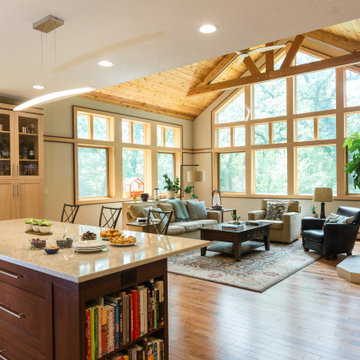
Family Room and open concept Kitchen
Cette photo montre une grande salle de séjour tendance ouverte avec un mur vert, un sol en bois brun, un poêle à bois, un sol marron et un plafond voûté.
Cette photo montre une grande salle de séjour tendance ouverte avec un mur vert, un sol en bois brun, un poêle à bois, un sol marron et un plafond voûté.
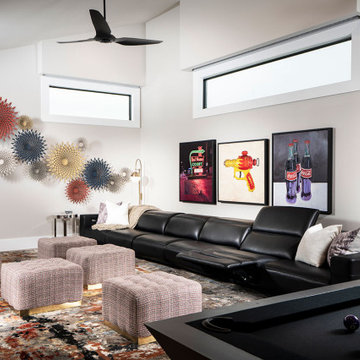
Réalisation d'une très grande salle de séjour design fermée avec salle de jeu, un mur blanc, moquette, un sol multicolore et un plafond voûté.
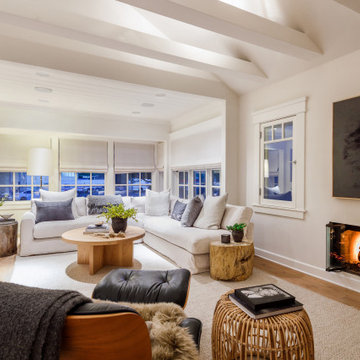
Idées déco pour une salle de séjour contemporaine avec un mur blanc, un sol en bois brun, une cheminée standard, un sol marron et un plafond voûté.
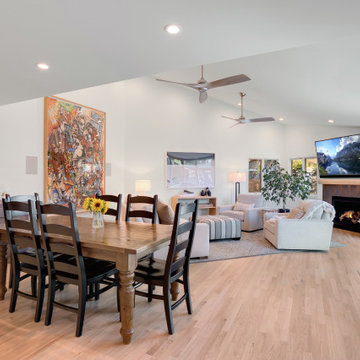
We worked within the existing 3,700 sq. ft home to create the grand kitchen and living area these homeowners sought after. By removing the wall separating the kitchen from dining room and rearranging the floor-plan, we were able to open the entire space.Budget analysis and project development by: May Construction
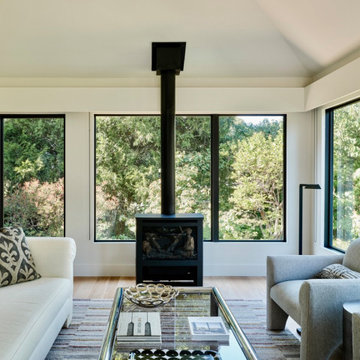
Details and features:
• the windows were enlarged to capture the stunning, nearly 360º views of the gardens and water feature, just beyond
• the kitchen/sunroom dining area were reconfigured. A wall was removed between the sunroom and kitchen to create a more open floor plan. The space now consists of a living room/kitchen/dining/sitting area.
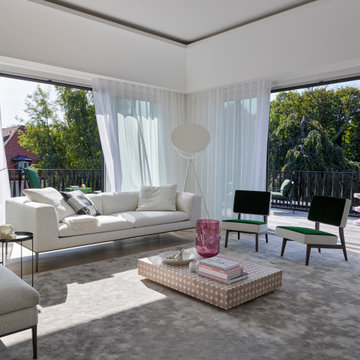
Architecture intérieure d'un appartement situé au dernier étage d'un bâtiment neuf dans un quartier résidentiel. Le Studio Catoir a créé un espace élégant et représentatif avec un soin tout particulier porté aux choix des différents matériaux naturels, marbre, bois, onyx et à leur mise en oeuvre par des artisans chevronnés italiens. La cuisine ouverte avec son étagère monumentale en marbre et son ilôt en miroir sont les pièces centrales autour desquelles s'articulent l'espace de vie. La lumière, la fluidité des espaces, les grandes ouvertures vers la terrasse, les jeux de reflets et les couleurs délicates donnent vie à un intérieur sensoriel, aérien et serein.
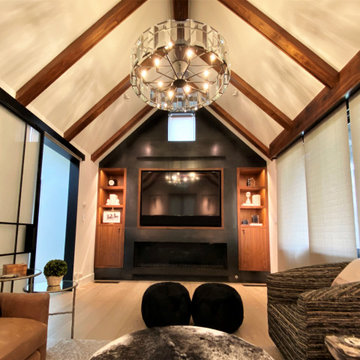
Cozy TV room with built-in storage left and right of the TV, and a built-in fireplace with a steel surround. TV and storage are recessed into steel wall cladding of the fireplace wall.
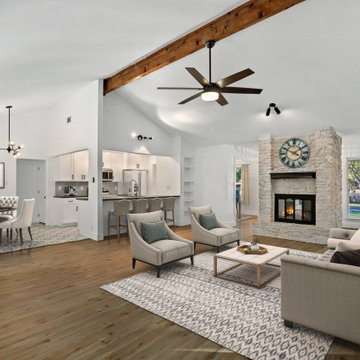
simulated staging added for effect, scale of room
Idées déco pour une grande salle de séjour contemporaine avec un mur blanc, un sol en vinyl, une cheminée standard, un manteau de cheminée en pierre, un sol beige et un plafond voûté.
Idées déco pour une grande salle de séjour contemporaine avec un mur blanc, un sol en vinyl, une cheminée standard, un manteau de cheminée en pierre, un sol beige et un plafond voûté.
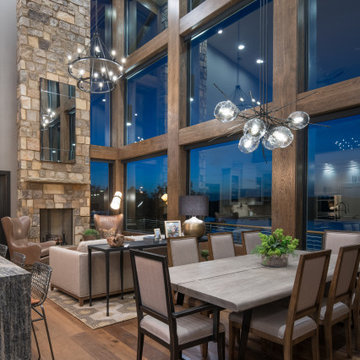
Large windows (about 8ft square) make the view the feature in this space. A two story fireplace increases the drama.
Photos: © 2020 Matt Kocourek, All
Rights Reserved
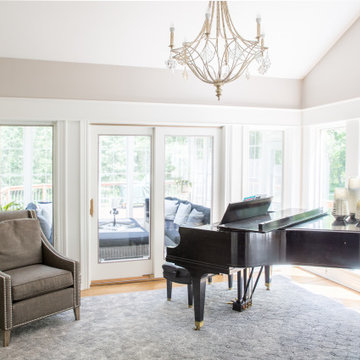
Project by Wiles Design Group. Their Cedar Rapids-based design studio serves the entire Midwest, including Iowa City, Dubuque, Davenport, and Waterloo, as well as North Missouri and St. Louis.
For more about Wiles Design Group, see here: https://wilesdesigngroup.com/
To learn more about this project, see here: https://wilesdesigngroup.com/stately-family-home
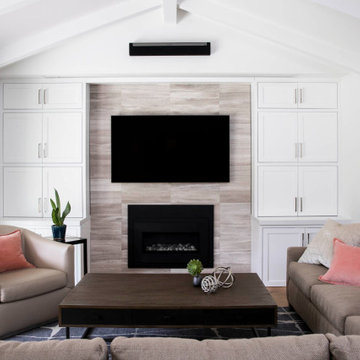
Idées déco pour une salle de séjour contemporaine avec un mur blanc, un sol en bois brun, une cheminée standard, un manteau de cheminée en carrelage, un téléviseur fixé au mur, un sol marron et un plafond voûté.
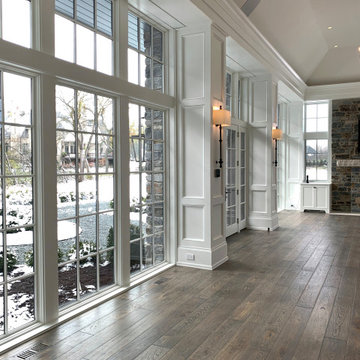
The view to the courtyard promises to be a singular experience. The pastoral color pallet and expansive windows pair well with the earth tone hand-scraped floor to create a modern yet classical all season luxury living space. Floor: 7″ wide-plank Vintage French Oak | Rustic Character | Victorian Collection hand scraped | pillowed edge | color Erin Grey |Satin Hardwax Oil. For more information please email us at: sales@signaturehardwoods.com
Idées déco de salles de séjour contemporaines avec un plafond voûté
5