Idées déco de salles de séjour craftsman avec différents habillages de murs
Trier par :
Budget
Trier par:Populaires du jour
21 - 40 sur 120 photos
1 sur 3
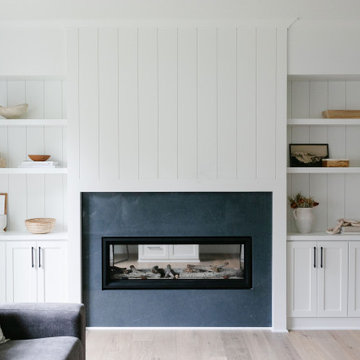
Inspiration pour une grande salle de séjour craftsman ouverte avec un mur gris, parquet clair, une cheminée double-face, un manteau de cheminée en pierre, un téléviseur fixé au mur, un sol marron et du lambris de bois.
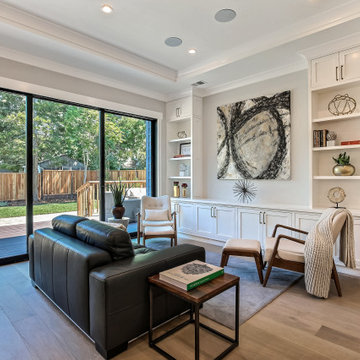
Craftsman Style Residence New Construction 2021
3000 square feet, 4 Bedroom, 3-1/2 Baths
Aménagement d'une salle de séjour craftsman de taille moyenne et ouverte avec un mur gris, un sol en bois brun, un téléviseur encastré, un sol gris, un plafond décaissé et du lambris.
Aménagement d'une salle de séjour craftsman de taille moyenne et ouverte avec un mur gris, un sol en bois brun, un téléviseur encastré, un sol gris, un plafond décaissé et du lambris.
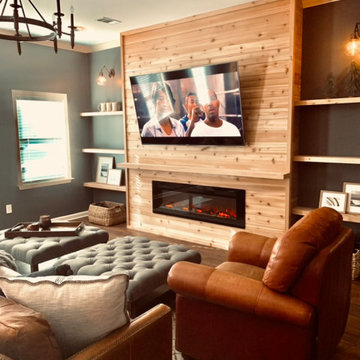
full basement remodel with custom made electric fireplace with cedar tongue and groove. Custom bar with illuminated bar shelves.
Cette image montre une grande salle de séjour craftsman fermée avec un bar de salon, un mur gris, un sol en vinyl, une cheminée standard, un manteau de cheminée en bois, un téléviseur fixé au mur, un sol marron, un plafond à caissons et boiseries.
Cette image montre une grande salle de séjour craftsman fermée avec un bar de salon, un mur gris, un sol en vinyl, une cheminée standard, un manteau de cheminée en bois, un téléviseur fixé au mur, un sol marron, un plafond à caissons et boiseries.

Idées déco pour une grande salle de séjour craftsman ouverte avec un mur blanc, un sol en bois brun, une cheminée d'angle, un manteau de cheminée en lambris de bois, un téléviseur encastré, un sol marron, un plafond en bois et du lambris de bois.

The family room is the primary living space in the home, with beautifully detailed fireplace and built-in shelving surround, as well as a complete window wall to the lush back yard. The stained glass windows and panels were designed and made by the homeowner.
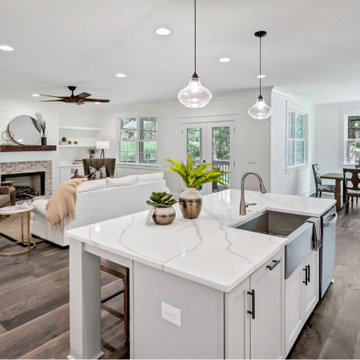
From the corner of the kitchen, there’s a beautiful view of the fireplace with whitewashed brick, a rustic wood beam fireplace mantel, and built-in floating shelves and cabinets on each side of the fireplace accented by shiplap walls.
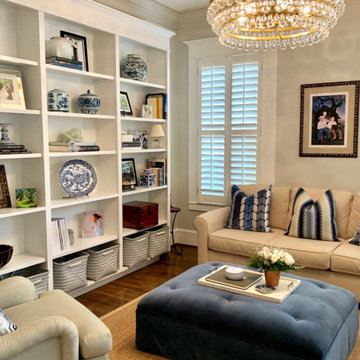
This Heights bungalow room found new purpose as a favorite spot to read, thanks to a cohesive theme of blue and white and a comfortable ottoman to prop the feet. The ottoman was remade from one that had been in part of a previous design, and was updated to be more tailored. The whole room was inspired by the painting and the blue and white objects scattered around the home, which were assembled on the bookshelf to make a statement. The chandelier added bling and nods to the dining room across the hall.
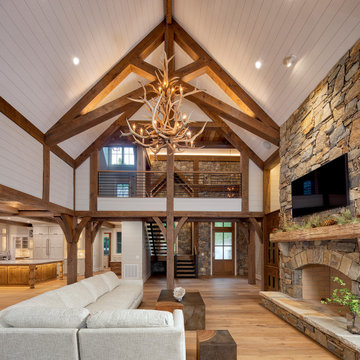
Our clients selected a great combination of products and materials to enable our craftsmen to create a spectacular entry and great room for this custom home completed in 2020.
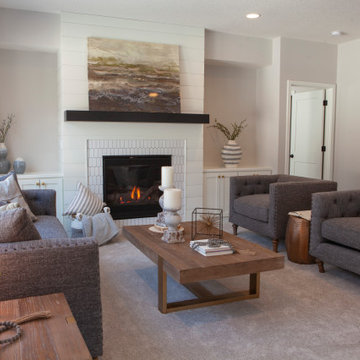
Idée de décoration pour une salle de séjour craftsman de taille moyenne et ouverte avec un mur gris, moquette, une cheminée standard, un manteau de cheminée en carrelage, un téléviseur d'angle, un sol gris et du lambris de bois.
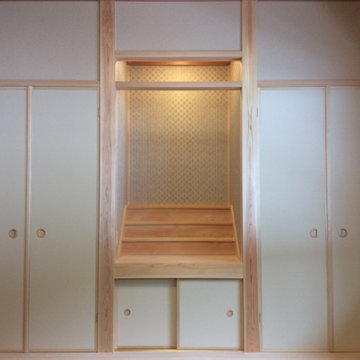
シンメトリーに押入れを配して、厳かな雰囲気にしました。仏様を大事になさっているお客様のお気持ちを大切にしました。
Cette photo montre une salle de séjour craftsman avec un mur blanc, un sol de tatami, un plafond en bois et du papier peint.
Cette photo montre une salle de séjour craftsman avec un mur blanc, un sol de tatami, un plafond en bois et du papier peint.
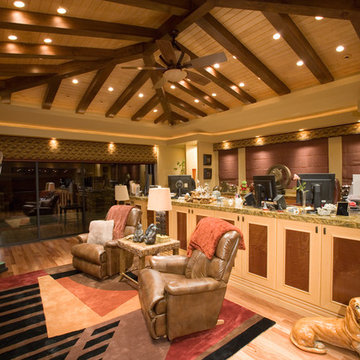
Cette image montre une très grande salle de séjour craftsman avec salle de jeu, un mur beige, une cheminée standard, un manteau de cheminée en brique, un téléviseur encastré, un plafond voûté et un mur en parement de brique.
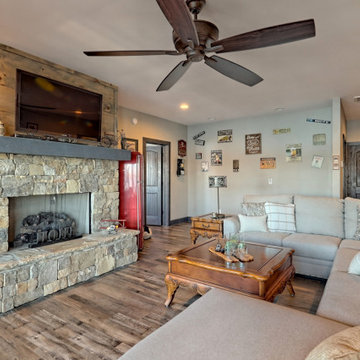
This gorgeous lake home sits right on the water's edge. It features a harmonious blend of rustic and and modern elements, including a rough-sawn pine floor, gray stained cabinetry, and accents of shiplap and tongue and groove throughout.
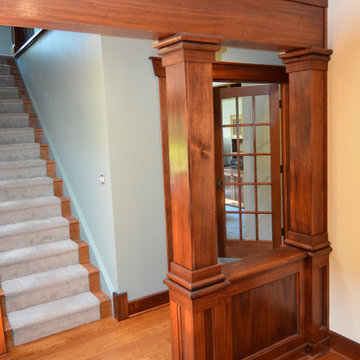
Design by: Harmoni Designs, LLC
Construction: Harmoni Build, LLC
Cette photo montre une salle de séjour craftsman en bois ouverte avec un sol en bois brun.
Cette photo montre une salle de séjour craftsman en bois ouverte avec un sol en bois brun.
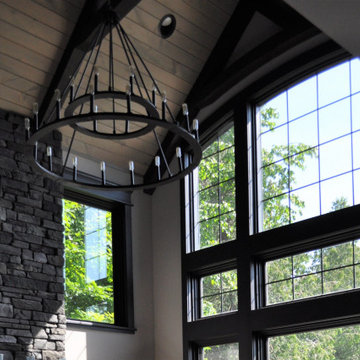
Idée de décoration pour une très grande salle de séjour craftsman ouverte avec un mur blanc, un sol en bois brun, une cheminée ribbon, un manteau de cheminée en pierre, un téléviseur dissimulé, un sol marron, poutres apparentes et du papier peint.
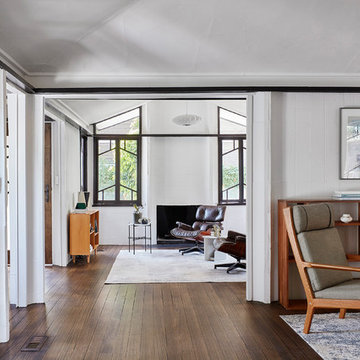
The view from the living room to the sitting room. Painted chevron style windows are from the 1920's . Dark stain added to the existing flooring
Idée de décoration pour une grande salle de séjour craftsman ouverte avec une bibliothèque ou un coin lecture, un mur beige, parquet foncé, un poêle à bois, un manteau de cheminée en béton, un téléviseur dissimulé, un sol marron, un plafond voûté et un mur en parement de brique.
Idée de décoration pour une grande salle de séjour craftsman ouverte avec une bibliothèque ou un coin lecture, un mur beige, parquet foncé, un poêle à bois, un manteau de cheminée en béton, un téléviseur dissimulé, un sol marron, un plafond voûté et un mur en parement de brique.
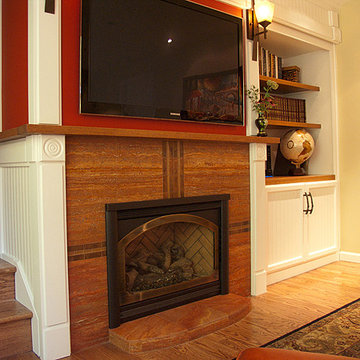
This was originally just a normal brick fireplace dissconnected from an existing wood bookcase that created separation between family room and stairwell. It now reads as a 3D entertainment unit by simply artfully adding millwork to create unity and craftsmanship along the front and end of the divider wall.
Paint, Finishes, Design & Photo:
Renee Adsitt / ColorWhiz Architectural Color Consulting
Contractor: Michael Carlin
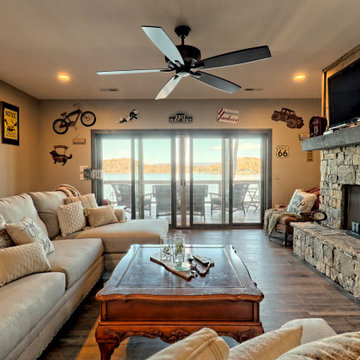
This gorgeous lake home sits right on the water's edge. It features a harmonious blend of rustic and and modern elements, including a rough-sawn pine floor, gray stained cabinetry, and accents of shiplap and tongue and groove throughout.
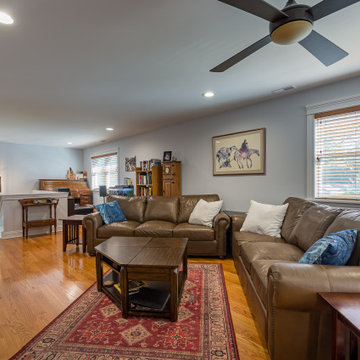
Aménagement d'une salle de séjour craftsman de taille moyenne et fermée avec une salle de musique, un téléviseur indépendant, un mur bleu, un sol en bois brun, aucune cheminée, un sol marron, un plafond en papier peint et du papier peint.
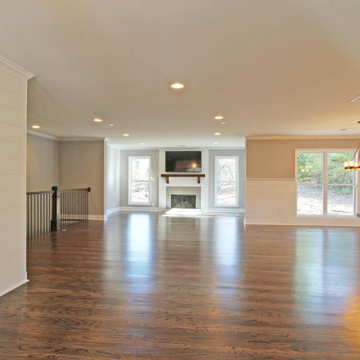
Wall Removals For Open Floor Plan
Exemple d'une salle de séjour craftsman ouverte avec un sol en bois brun et boiseries.
Exemple d'une salle de séjour craftsman ouverte avec un sol en bois brun et boiseries.
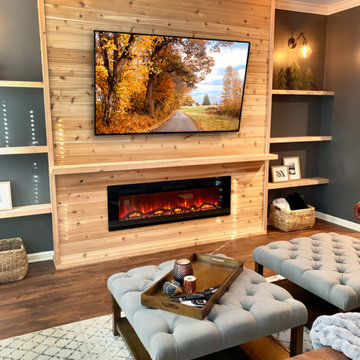
full basement remodel with custom made electric fireplace with cedar tongue and groove. Custom bar with illuminated bar shelves.
Cette photo montre une grande salle de séjour craftsman fermée avec un bar de salon, un mur gris, un sol en vinyl, une cheminée standard, un manteau de cheminée en bois, un téléviseur fixé au mur, un sol marron, un plafond à caissons et boiseries.
Cette photo montre une grande salle de séjour craftsman fermée avec un bar de salon, un mur gris, un sol en vinyl, une cheminée standard, un manteau de cheminée en bois, un téléviseur fixé au mur, un sol marron, un plafond à caissons et boiseries.
Idées déco de salles de séjour craftsman avec différents habillages de murs
2