Idées déco de salles de séjour craftsman avec tous types de manteaux de cheminée
Trier par :
Budget
Trier par:Populaires du jour
1 - 20 sur 3 171 photos
1 sur 3

Kitchen, Dining, and Living room
Idées déco pour une grande salle de séjour craftsman ouverte avec un mur beige, parquet clair, une cheminée standard, un manteau de cheminée en carrelage, un téléviseur encastré et un sol beige.
Idées déco pour une grande salle de séjour craftsman ouverte avec un mur beige, parquet clair, une cheminée standard, un manteau de cheminée en carrelage, un téléviseur encastré et un sol beige.
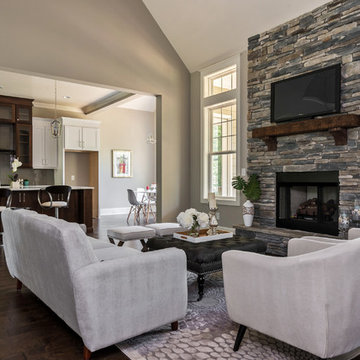
Idée de décoration pour une salle de séjour craftsman de taille moyenne et ouverte avec un mur beige, parquet foncé, une cheminée standard, un manteau de cheminée en pierre, un téléviseur fixé au mur et un sol marron.
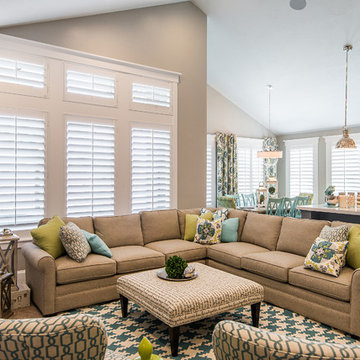
Idée de décoration pour une salle de séjour craftsman de taille moyenne et ouverte avec un mur beige, moquette, un téléviseur fixé au mur, un sol beige, une cheminée standard et un manteau de cheminée en bois.

Daylight now streams into the living room brightening the shaded forest location.
Photography by Mike Jensen
Cette image montre une salle de séjour craftsman ouverte et de taille moyenne avec parquet clair, un téléviseur dissimulé, un mur blanc, une cheminée standard, un manteau de cheminée en béton et un sol marron.
Cette image montre une salle de séjour craftsman ouverte et de taille moyenne avec parquet clair, un téléviseur dissimulé, un mur blanc, une cheminée standard, un manteau de cheminée en béton et un sol marron.
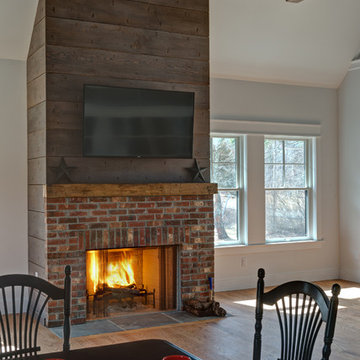
Idée de décoration pour une grande salle de séjour craftsman ouverte avec un mur blanc, une cheminée standard, un manteau de cheminée en brique, un téléviseur fixé au mur, un sol en bois brun et un sol marron.
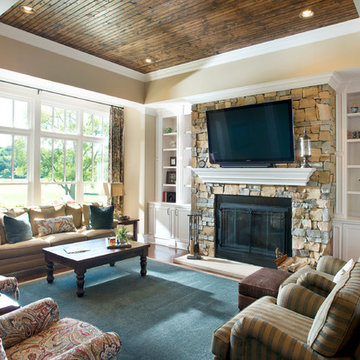
The family Room is the central space of the home and houses multiple activities i.e.: TV watching, reading, entertaining and family interaction. The large window provides plenty of natural light and a view of the golf course and surrounding hills. Photo by Reed Brown
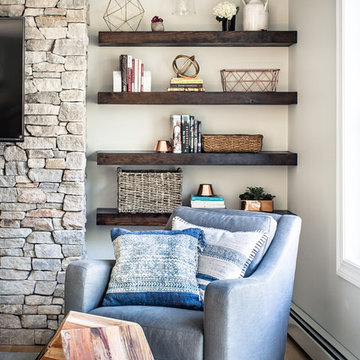
Inspiration pour une salle de séjour craftsman avec un mur blanc, parquet clair, une cheminée standard, un manteau de cheminée en pierre, un téléviseur fixé au mur et un sol beige.

Doug Burke Photography
Inspiration pour une très grande salle de séjour craftsman ouverte avec salle de jeu, un mur beige, un sol en bois brun, une cheminée standard et un manteau de cheminée en pierre.
Inspiration pour une très grande salle de séjour craftsman ouverte avec salle de jeu, un mur beige, un sol en bois brun, une cheminée standard et un manteau de cheminée en pierre.
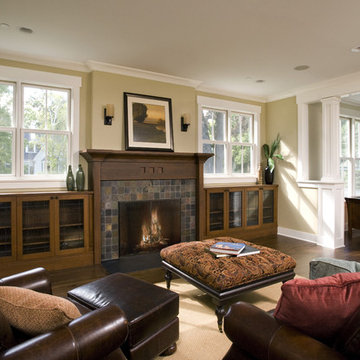
Photo by Linda Oyama-Bryan
Réalisation d'une grande salle de séjour craftsman ouverte avec un mur beige, un sol en bois brun, une cheminée standard, un manteau de cheminée en carrelage, aucun téléviseur et un sol marron.
Réalisation d'une grande salle de séjour craftsman ouverte avec un mur beige, un sol en bois brun, une cheminée standard, un manteau de cheminée en carrelage, aucun téléviseur et un sol marron.

Stunning two story great room with wall of windows. Impressive two story fireplace with Daltile Arctic Gray 2x6. built-in book shelves and extensive hardwoods.

Our clients selected a great combination of products and materials to enable our craftsmen to create a spectacular entry and great room to this custom home completed in 2020.

Inspired by the surrounding landscape, the Craftsman/Prairie style is one of the few truly American architectural styles. It was developed around the turn of the century by a group of Midwestern architects and continues to be among the most comfortable of all American-designed architecture more than a century later, one of the main reasons it continues to attract architects and homeowners today. Oxbridge builds on that solid reputation, drawing from Craftsman/Prairie and classic Farmhouse styles. Its handsome Shingle-clad exterior includes interesting pitched rooflines, alternating rows of cedar shake siding, stone accents in the foundation and chimney and distinctive decorative brackets. Repeating triple windows add interest to the exterior while keeping interior spaces open and bright. Inside, the floor plan is equally impressive. Columns on the porch and a custom entry door with sidelights and decorative glass leads into a spacious 2,900-square-foot main floor, including a 19 by 24-foot living room with a period-inspired built-ins and a natural fireplace. While inspired by the past, the home lives for the present, with open rooms and plenty of storage throughout. Also included is a 27-foot-wide family-style kitchen with a large island and eat-in dining and a nearby dining room with a beadboard ceiling that leads out onto a relaxing 240-square-foot screen porch that takes full advantage of the nearby outdoors and a private 16 by 20-foot master suite with a sloped ceiling and relaxing personal sitting area. The first floor also includes a large walk-in closet, a home management area and pantry to help you stay organized and a first-floor laundry area. Upstairs, another 1,500 square feet awaits, with a built-ins and a window seat at the top of the stairs that nod to the home’s historic inspiration. Opt for three family bedrooms or use one of the three as a yoga room; the upper level also includes attic access, which offers another 500 square feet, perfect for crafts or a playroom. More space awaits in the lower level, where another 1,500 square feet (and an additional 1,000) include a recreation/family room with nine-foot ceilings, a wine cellar and home office.
Photographer: Jeff Garland

This family living room is right off the main entrance to the home. Intricate molding on the ceiling makes the space feel cozy and brings in character. A beautiful tiled fireplace pulls the room together and big comfy couches and chairs invite you in.

The Custom Built-ins started out with lots of research, and like many DIY project we looked to Pinterest and Houzz for inspiration. If you are interested in building a fireplace surround you can check out my blog by visiting - http://www.philipmillerfurniture.com/blog
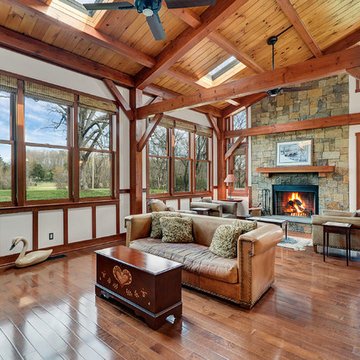
Photo by Upward Studio
Cette image montre une salle de séjour craftsman de taille moyenne et ouverte avec un sol en bois brun, un poêle à bois, un manteau de cheminée en pierre, un téléviseur fixé au mur et un sol marron.
Cette image montre une salle de séjour craftsman de taille moyenne et ouverte avec un sol en bois brun, un poêle à bois, un manteau de cheminée en pierre, un téléviseur fixé au mur et un sol marron.
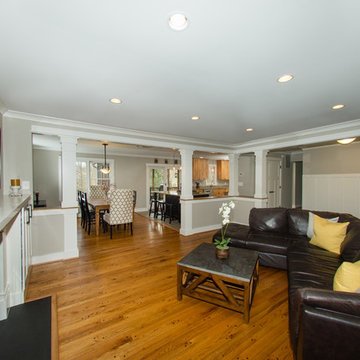
The new design, reminiscent of the Craftsman style, opens the entire main floor while still defining the living and dining areas. With successful planning and execution of the re-purposing of the existing kitchen cabinets and hardwood floors, the clients needs were met, and their vision realized.
Photography by Leigh Ann Saperstone
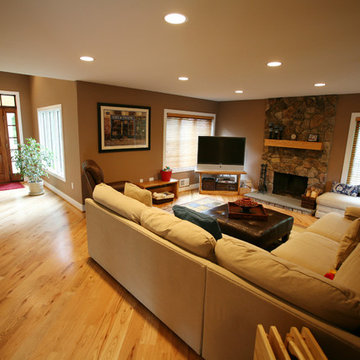
Mike Stone Clark
Idée de décoration pour une salle de séjour craftsman de taille moyenne et ouverte avec un mur marron, parquet clair, une cheminée standard, un téléviseur d'angle et un manteau de cheminée en pierre.
Idée de décoration pour une salle de séjour craftsman de taille moyenne et ouverte avec un mur marron, parquet clair, une cheminée standard, un téléviseur d'angle et un manteau de cheminée en pierre.
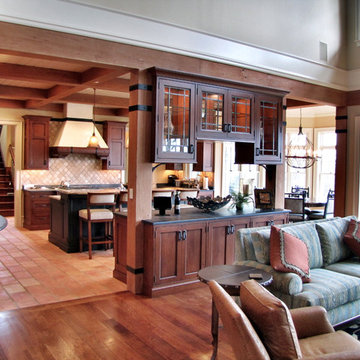
Builder: Spire Builders
Interiors: The Great Room Design
Photo: Spire Builders
Exemple d'une salle de séjour craftsman ouverte avec un mur beige, un sol en bois brun, une cheminée standard, un manteau de cheminée en pierre et un téléviseur dissimulé.
Exemple d'une salle de séjour craftsman ouverte avec un mur beige, un sol en bois brun, une cheminée standard, un manteau de cheminée en pierre et un téléviseur dissimulé.
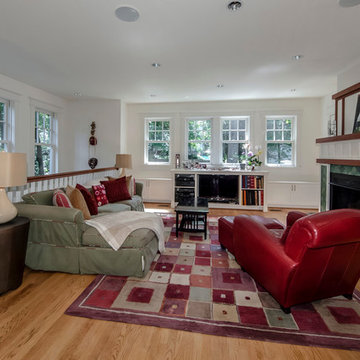
Aménagement d'une salle de séjour mansardée ou avec mezzanine craftsman de taille moyenne avec une bibliothèque ou un coin lecture, un mur blanc, parquet clair, un manteau de cheminée en carrelage, aucun téléviseur et un sol beige.

Idées déco pour une grande salle de séjour craftsman ouverte avec un mur gris, une cheminée standard, un manteau de cheminée en carrelage, un téléviseur fixé au mur, un sol marron et parquet foncé.
Idées déco de salles de séjour craftsman avec tous types de manteaux de cheminée
1