Idées déco de salles de séjour victoriennes avec tous types de manteaux de cheminée
Trier par :
Budget
Trier par:Populaires du jour
1 - 20 sur 171 photos
1 sur 3
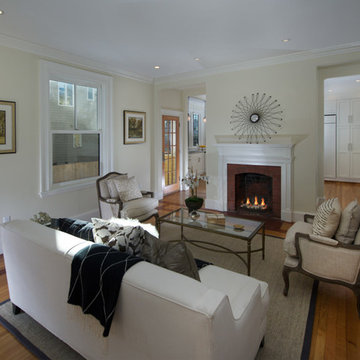
Exemple d'une salle de séjour victorienne ouverte et de taille moyenne avec un mur blanc, un sol en bois brun, une cheminée standard, un manteau de cheminée en brique, aucun téléviseur et un sol beige.
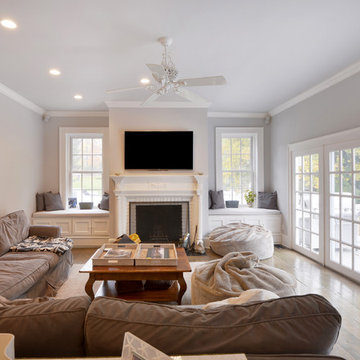
This large family room was part of an addition to a lovely home in Westport, CT we remodeled. A large white door surrounded by extra large windows allows natural light to flow through the room. Which opens the room to a newly renovated composite deck. Beautiful white trim and crown molding outline the room. The room is finished off with recessed lighting, light colored walls, dark hardwood floors, a large decorative ceiling fan with a wall mounted tv above a brick fireplace. Perfect for those New England Winters.
Photography by, Peter Krupeya.

Please visit my website directly by copying and pasting this link directly into your browser: http://www.berensinteriors.com/ to learn more about this project and how we may work together!
The Venetian plaster walls, carved stone fireplace and french accents complete the look of this sweet family room. Robert Naik Photography.
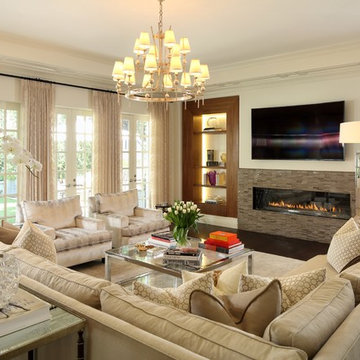
Idée de décoration pour une salle de séjour victorienne de taille moyenne et ouverte avec un mur blanc, parquet foncé, une cheminée ribbon, un manteau de cheminée en carrelage, un téléviseur fixé au mur et un sol marron.

Mathew and his team at Cummings Architects have a knack for being able to see the perfect vision for a property. They specialize in identifying a building’s missing elements and crafting designs that simultaneously encompass the large scale, master plan and the myriad details that make a home special. For this Winchester home, the vision included a variety of complementary projects that all came together into a single architectural composition.
Starting with the exterior, the single-lane driveway was extended and a new carriage garage that was designed to blend with the overall context of the existing home. In addition to covered parking, this building also provides valuable new storage areas accessible via large, double doors that lead into a connected work area.
For the interior of the house, new moldings on bay windows, window seats, and two paneled fireplaces with mantles dress up previously nondescript rooms. The family room was extended to the rear of the house and opened up with the addition of generously sized, wall-to-wall windows that served to brighten the space and blur the boundary between interior and exterior.
The family room, with its intimate sitting area, cozy fireplace, and charming breakfast table (the best spot to enjoy a sunlit start to the day) has become one of the family’s favorite rooms, offering comfort and light throughout the day. In the kitchen, the layout was simplified and changes were made to allow more light into the rear of the home via a connected deck with elongated steps that lead to the yard and a blue-stone patio that’s perfect for entertaining smaller, more intimate groups.
From driveway to family room and back out into the yard, each detail in this beautiful design complements all the other concepts and details so that the entire plan comes together into a unified vision for a spectacular home.
Photos By: Eric Roth
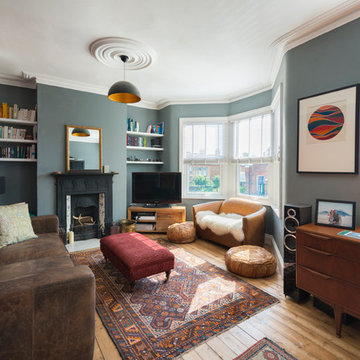
Will Eckersley
Aménagement d'une salle de séjour victorienne de taille moyenne avec un mur gris, une cheminée standard, un téléviseur indépendant, une bibliothèque ou un coin lecture, un manteau de cheminée en carrelage et un sol en bois brun.
Aménagement d'une salle de séjour victorienne de taille moyenne avec un mur gris, une cheminée standard, un téléviseur indépendant, une bibliothèque ou un coin lecture, un manteau de cheminée en carrelage et un sol en bois brun.
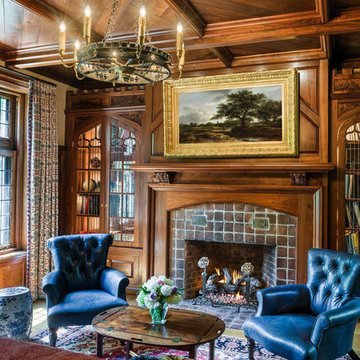
Cette photo montre une salle de séjour victorienne avec une bibliothèque ou un coin lecture, un mur beige, une cheminée standard et un manteau de cheminée en brique.
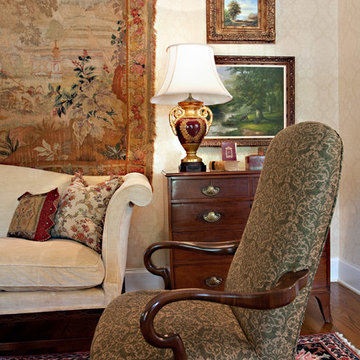
Inspiration pour une salle de séjour victorienne de taille moyenne et fermée avec un mur blanc, moquette, une cheminée standard, un manteau de cheminée en carrelage, aucun téléviseur et un sol multicolore.
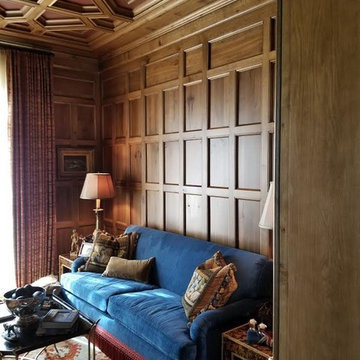
Inspiration pour une grande salle de séjour victorienne fermée avec une bibliothèque ou un coin lecture, un mur marron, une cheminée standard, un manteau de cheminée en pierre et aucun téléviseur.
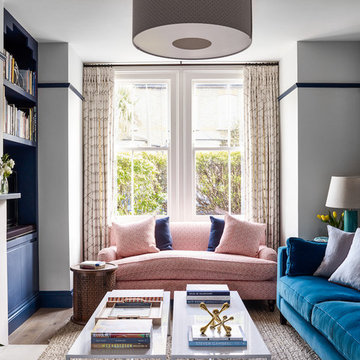
Inspiration pour une salle de séjour victorienne avec une bibliothèque ou un coin lecture, un mur blanc, une cheminée standard et un manteau de cheminée en métal.
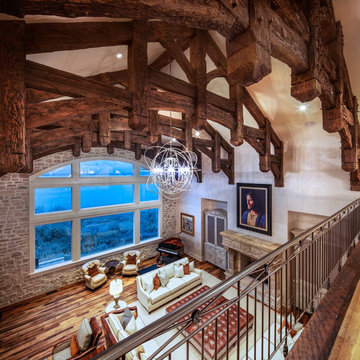
Great Room featuring exposed beams, natural stone, and a beautiful view of the Lake.
Idée de décoration pour une très grande salle de séjour victorienne ouverte avec un mur beige, un sol en bois brun, une cheminée standard, un manteau de cheminée en pierre, aucun téléviseur, un sol marron et poutres apparentes.
Idée de décoration pour une très grande salle de séjour victorienne ouverte avec un mur beige, un sol en bois brun, une cheminée standard, un manteau de cheminée en pierre, aucun téléviseur, un sol marron et poutres apparentes.
Preservation of historic details like the tray ceiling and even leaded glass windows replicated by borrowing on designs from the George Maher archive.
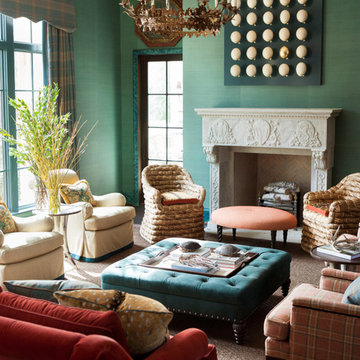
Project Details:
- Original article in Atlanta Homes & Lifestyles magazine: "Design Supremacy" (Feb 2016)
- Slate Roofing: Genuine Vermont slate (estate grade) by FireRock
- Fireplaces: All are Rumford model pre-engineered masonry fireplaces by FireRock
- Architect: William H. Harrison and Frank Heery of Harrison Design
- Builder: Sheehan Built Homes
- Photography: Erica George Dines, Erica George Dines Photography for Atlanta Homes & Lifestyles
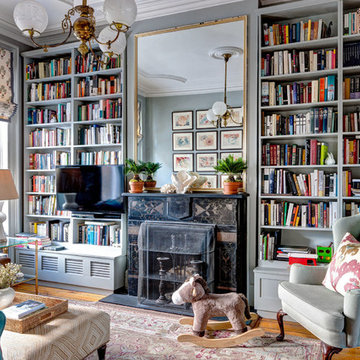
The shades of blues, reds, and burnt orange from the front parlor move seamlessly into the back parlor of this house.
Idée de décoration pour une salle de séjour victorienne de taille moyenne avec une bibliothèque ou un coin lecture, un mur vert, un sol en bois brun et un manteau de cheminée en pierre.
Idée de décoration pour une salle de séjour victorienne de taille moyenne avec une bibliothèque ou un coin lecture, un mur vert, un sol en bois brun et un manteau de cheminée en pierre.
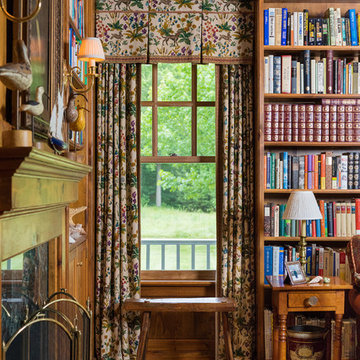
Kitchen/Family Room
Aaron Thompson photographer
Exemple d'une grande salle de séjour victorienne ouverte avec un mur blanc, parquet foncé, une cheminée standard, un manteau de cheminée en pierre, un téléviseur dissimulé et un sol marron.
Exemple d'une grande salle de séjour victorienne ouverte avec un mur blanc, parquet foncé, une cheminée standard, un manteau de cheminée en pierre, un téléviseur dissimulé et un sol marron.
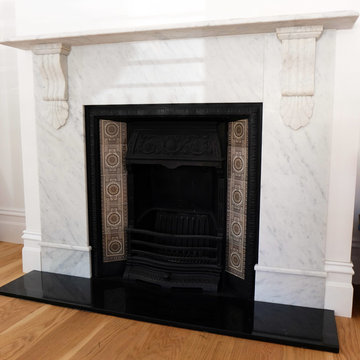
Cette photo montre une salle de séjour victorienne avec parquet clair, une cheminée standard et un manteau de cheminée en pierre.

Victorian Homestead - Library
Exemple d'une salle de séjour victorienne de taille moyenne et fermée avec une bibliothèque ou un coin lecture, un mur gris, un sol en bois brun, une cheminée standard, un sol marron et un manteau de cheminée en béton.
Exemple d'une salle de séjour victorienne de taille moyenne et fermée avec une bibliothèque ou un coin lecture, un mur gris, un sol en bois brun, une cheminée standard, un sol marron et un manteau de cheminée en béton.
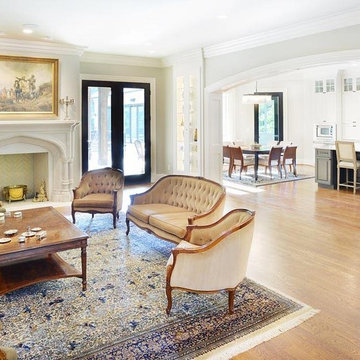
Aménagement d'une très grande salle de séjour victorienne ouverte avec une salle de musique, un mur beige, un sol en bois brun, une cheminée standard, un manteau de cheminée en bois et aucun téléviseur.
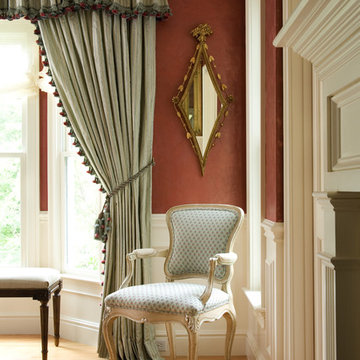
Joseph St. Pierre photo
Cette photo montre une grande salle de séjour victorienne fermée avec un mur beige, un sol en bois brun, une cheminée standard, un manteau de cheminée en pierre et un sol marron.
Cette photo montre une grande salle de séjour victorienne fermée avec un mur beige, un sol en bois brun, une cheminée standard, un manteau de cheminée en pierre et un sol marron.
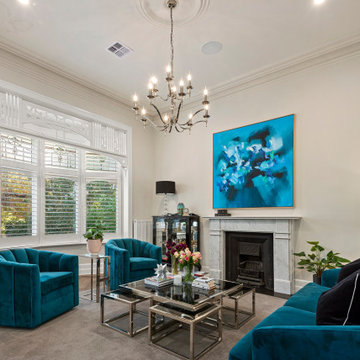
Aménagement d'une grande salle de séjour victorienne fermée avec un mur blanc, un sol en bois brun, une cheminée standard, un manteau de cheminée en pierre, aucun téléviseur et un sol marron.
Idées déco de salles de séjour victoriennes avec tous types de manteaux de cheminée
1