Idées déco de salles de séjour craftsman avec une cheminée ribbon
Trier par :
Budget
Trier par:Populaires du jour
41 - 60 sur 67 photos
1 sur 3
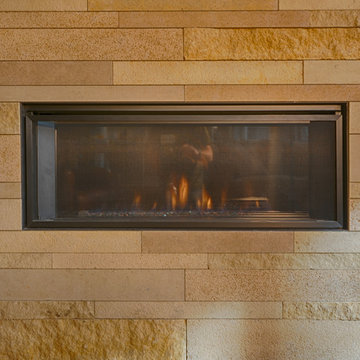
Ryan Edwards
Aménagement d'une salle de séjour craftsman de taille moyenne et ouverte avec un mur gris, parquet foncé, une cheminée ribbon, un manteau de cheminée en pierre et un téléviseur fixé au mur.
Aménagement d'une salle de séjour craftsman de taille moyenne et ouverte avec un mur gris, parquet foncé, une cheminée ribbon, un manteau de cheminée en pierre et un téléviseur fixé au mur.
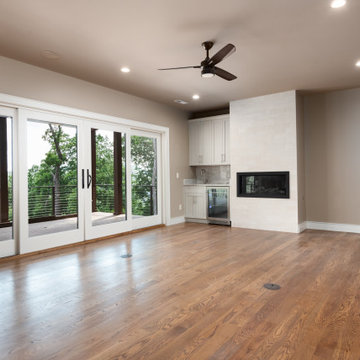
Inspiration pour une salle de séjour craftsman de taille moyenne et ouverte avec un sol en bois brun, une cheminée ribbon et un manteau de cheminée en carrelage.
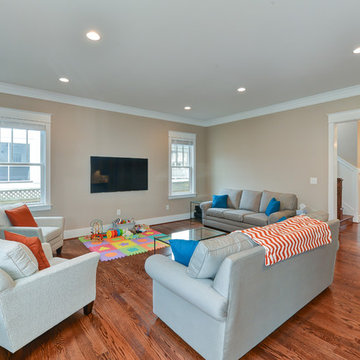
This 2-car garage, 6,000 sqft custom home features bright colored walls, high-end finishes, an open-concept space, and hardwood floors.
Aménagement d'une grande salle de séjour craftsman fermée avec une cheminée ribbon et un manteau de cheminée en plâtre.
Aménagement d'une grande salle de séjour craftsman fermée avec une cheminée ribbon et un manteau de cheminée en plâtre.
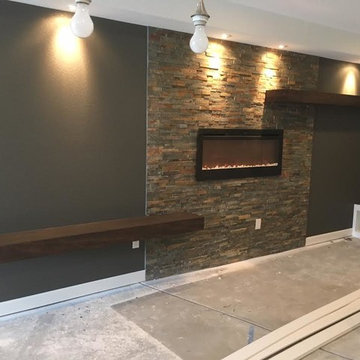
Exemple d'une salle de séjour craftsman de taille moyenne avec une cheminée ribbon, un manteau de cheminée en pierre et un mur beige.
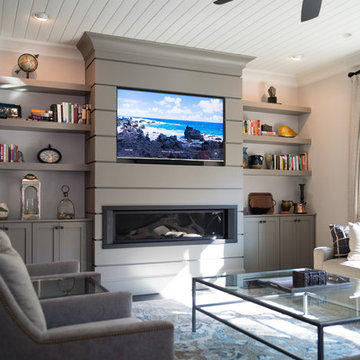
Courtney Cooper Johnson
Aménagement d'une salle de séjour craftsman de taille moyenne et fermée avec un mur beige, parquet foncé, une cheminée ribbon, un manteau de cheminée en métal et un téléviseur encastré.
Aménagement d'une salle de séjour craftsman de taille moyenne et fermée avec un mur beige, parquet foncé, une cheminée ribbon, un manteau de cheminée en métal et un téléviseur encastré.
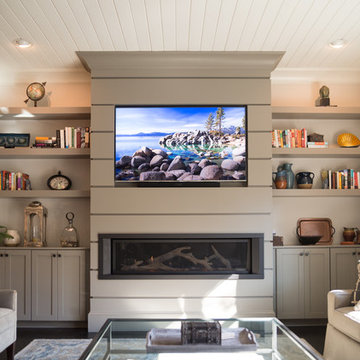
Courtney Cooper Johnson
Réalisation d'une salle de séjour craftsman de taille moyenne et fermée avec un mur beige, parquet foncé, une cheminée ribbon, un manteau de cheminée en métal et un téléviseur encastré.
Réalisation d'une salle de séjour craftsman de taille moyenne et fermée avec un mur beige, parquet foncé, une cheminée ribbon, un manteau de cheminée en métal et un téléviseur encastré.
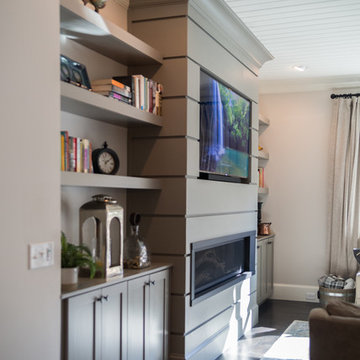
Courtney Cooper Johnson
Exemple d'une salle de séjour craftsman de taille moyenne et fermée avec un mur beige, parquet foncé, une cheminée ribbon, un manteau de cheminée en métal et un téléviseur encastré.
Exemple d'une salle de séjour craftsman de taille moyenne et fermée avec un mur beige, parquet foncé, une cheminée ribbon, un manteau de cheminée en métal et un téléviseur encastré.
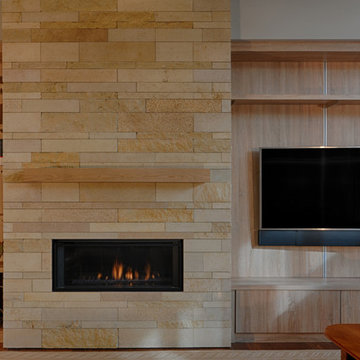
Ryan Edwards
Cette photo montre une salle de séjour craftsman de taille moyenne et ouverte avec un mur gris, parquet foncé, une cheminée ribbon, un manteau de cheminée en pierre et un téléviseur fixé au mur.
Cette photo montre une salle de séjour craftsman de taille moyenne et ouverte avec un mur gris, parquet foncé, une cheminée ribbon, un manteau de cheminée en pierre et un téléviseur fixé au mur.
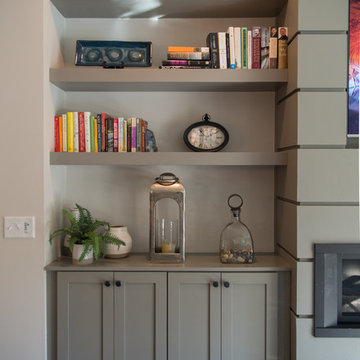
Courtney Cooper Johnson
Exemple d'une salle de séjour craftsman de taille moyenne et fermée avec un mur beige, parquet foncé, une cheminée ribbon, un manteau de cheminée en métal et un téléviseur encastré.
Exemple d'une salle de séjour craftsman de taille moyenne et fermée avec un mur beige, parquet foncé, une cheminée ribbon, un manteau de cheminée en métal et un téléviseur encastré.
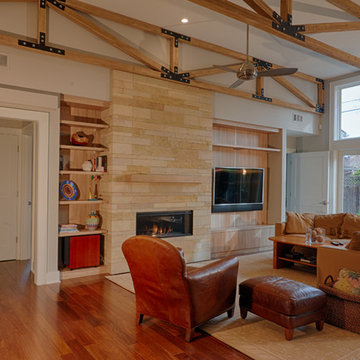
Ryan Edwards
Cette photo montre une salle de séjour craftsman de taille moyenne et ouverte avec un mur gris, parquet foncé, une cheminée ribbon, un manteau de cheminée en pierre et un téléviseur fixé au mur.
Cette photo montre une salle de séjour craftsman de taille moyenne et ouverte avec un mur gris, parquet foncé, une cheminée ribbon, un manteau de cheminée en pierre et un téléviseur fixé au mur.
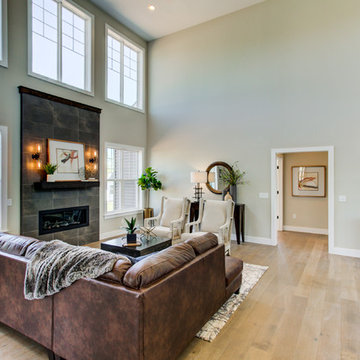
This 2-story home with first-floor owner’s suite includes a 3-car garage and an inviting front porch. A dramatic 2-story ceiling welcomes you into the foyer where hardwood flooring extends throughout the main living areas of the home including the dining room, great room, kitchen, and breakfast area. The foyer is flanked by the study to the right and the formal dining room with stylish coffered ceiling and craftsman style wainscoting to the left. The spacious great room with 2-story ceiling includes a cozy gas fireplace with custom tile surround. Adjacent to the great room is the kitchen and breakfast area. The kitchen is well-appointed with Cambria quartz countertops with tile backsplash, attractive cabinetry and a large pantry. The sunny breakfast area provides access to the patio and backyard. The owner’s suite with includes a private bathroom with 6’ tile shower with a fiberglass base, free standing tub, and an expansive closet. The 2nd floor includes a loft, 2 additional bedrooms and 2 full bathrooms.
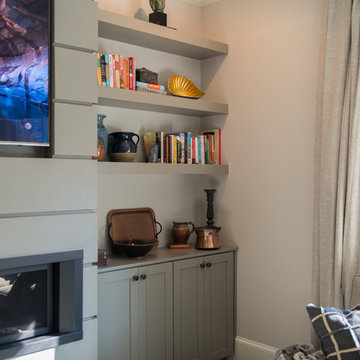
Courtney Cooper Johnson
Réalisation d'une salle de séjour craftsman de taille moyenne et fermée avec un mur beige, parquet foncé, une cheminée ribbon, un manteau de cheminée en métal et un téléviseur encastré.
Réalisation d'une salle de séjour craftsman de taille moyenne et fermée avec un mur beige, parquet foncé, une cheminée ribbon, un manteau de cheminée en métal et un téléviseur encastré.
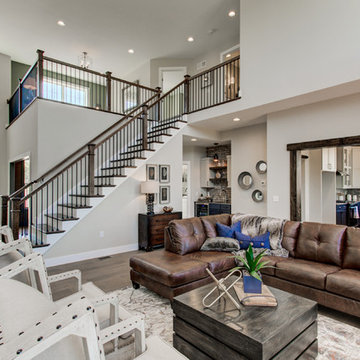
This 2-story home with first-floor owner’s suite includes a 3-car garage and an inviting front porch. A dramatic 2-story ceiling welcomes you into the foyer where hardwood flooring extends throughout the main living areas of the home including the dining room, great room, kitchen, and breakfast area. The foyer is flanked by the study to the right and the formal dining room with stylish coffered ceiling and craftsman style wainscoting to the left. The spacious great room with 2-story ceiling includes a cozy gas fireplace with custom tile surround. Adjacent to the great room is the kitchen and breakfast area. The kitchen is well-appointed with Cambria quartz countertops with tile backsplash, attractive cabinetry and a large pantry. The sunny breakfast area provides access to the patio and backyard. The owner’s suite with includes a private bathroom with 6’ tile shower with a fiberglass base, free standing tub, and an expansive closet. The 2nd floor includes a loft, 2 additional bedrooms and 2 full bathrooms.
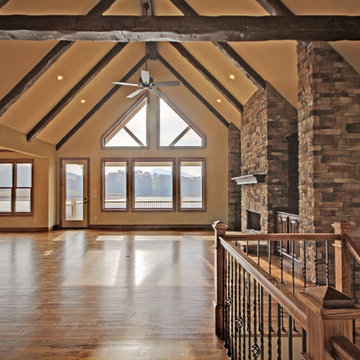
KMPICS.COM
Exemple d'une grande salle de séjour craftsman ouverte avec une bibliothèque ou un coin lecture, un mur beige, parquet clair, une cheminée ribbon et un manteau de cheminée en pierre.
Exemple d'une grande salle de séjour craftsman ouverte avec une bibliothèque ou un coin lecture, un mur beige, parquet clair, une cheminée ribbon et un manteau de cheminée en pierre.
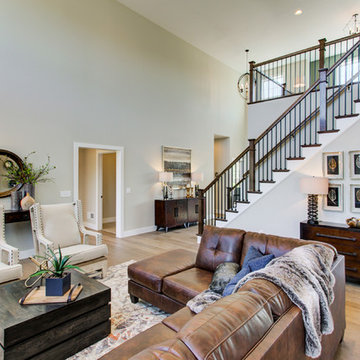
This 2-story home with first-floor owner’s suite includes a 3-car garage and an inviting front porch. A dramatic 2-story ceiling welcomes you into the foyer where hardwood flooring extends throughout the main living areas of the home including the dining room, great room, kitchen, and breakfast area. The foyer is flanked by the study to the right and the formal dining room with stylish coffered ceiling and craftsman style wainscoting to the left. The spacious great room with 2-story ceiling includes a cozy gas fireplace with custom tile surround. Adjacent to the great room is the kitchen and breakfast area. The kitchen is well-appointed with Cambria quartz countertops with tile backsplash, attractive cabinetry and a large pantry. The sunny breakfast area provides access to the patio and backyard. The owner’s suite with includes a private bathroom with 6’ tile shower with a fiberglass base, free standing tub, and an expansive closet. The 2nd floor includes a loft, 2 additional bedrooms and 2 full bathrooms.
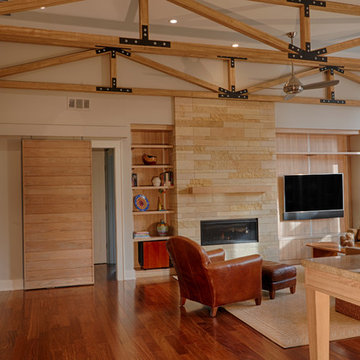
Ryan Edwards
Exemple d'une salle de séjour craftsman de taille moyenne et ouverte avec un mur gris, parquet foncé, une cheminée ribbon, un manteau de cheminée en pierre, un téléviseur fixé au mur et un sol marron.
Exemple d'une salle de séjour craftsman de taille moyenne et ouverte avec un mur gris, parquet foncé, une cheminée ribbon, un manteau de cheminée en pierre, un téléviseur fixé au mur et un sol marron.
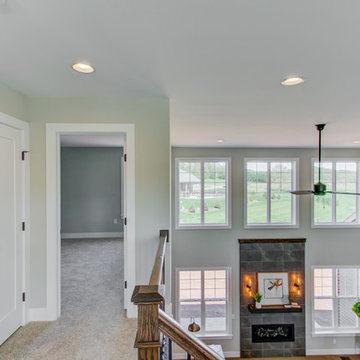
This 2-story home with first-floor owner’s suite includes a 3-car garage and an inviting front porch. A dramatic 2-story ceiling welcomes you into the foyer where hardwood flooring extends throughout the main living areas of the home including the dining room, great room, kitchen, and breakfast area. The foyer is flanked by the study to the right and the formal dining room with stylish coffered ceiling and craftsman style wainscoting to the left. The spacious great room with 2-story ceiling includes a cozy gas fireplace with custom tile surround. Adjacent to the great room is the kitchen and breakfast area. The kitchen is well-appointed with Cambria quartz countertops with tile backsplash, attractive cabinetry and a large pantry. The sunny breakfast area provides access to the patio and backyard. The owner’s suite with includes a private bathroom with 6’ tile shower with a fiberglass base, free standing tub, and an expansive closet. The 2nd floor includes a loft, 2 additional bedrooms and 2 full bathrooms.
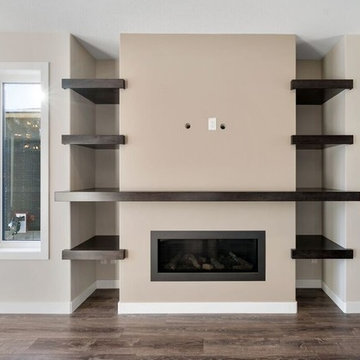
View of the living room, nook and kitchen. This is an open concept plan that will make it easy to entertain family & friends.
Cette image montre une grande salle de séjour craftsman ouverte avec un mur beige, sol en stratifié, une cheminée ribbon, un téléviseur fixé au mur et un sol marron.
Cette image montre une grande salle de séjour craftsman ouverte avec un mur beige, sol en stratifié, une cheminée ribbon, un téléviseur fixé au mur et un sol marron.
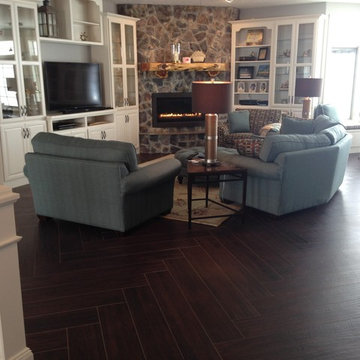
Cette image montre une salle de séjour craftsman de taille moyenne et ouverte avec un mur gris, un sol en carrelage de porcelaine, une cheminée ribbon, un manteau de cheminée en pierre, aucun téléviseur et un sol gris.
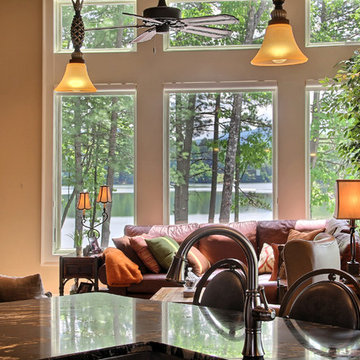
KMPICS.COM
Inspiration pour une grande salle de séjour craftsman ouverte avec un mur beige, parquet foncé, une cheminée ribbon, un manteau de cheminée en pierre et un téléviseur fixé au mur.
Inspiration pour une grande salle de séjour craftsman ouverte avec un mur beige, parquet foncé, une cheminée ribbon, un manteau de cheminée en pierre et un téléviseur fixé au mur.
Idées déco de salles de séjour craftsman avec une cheminée ribbon
3