Idées déco de salles de séjour de couleur bois avec un mur marron
Trier par :
Budget
Trier par:Populaires du jour
161 - 180 sur 204 photos
1 sur 3
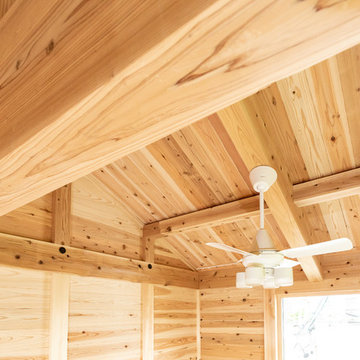
Idées déco pour une petite salle de séjour avec un bar de salon, un mur marron et moquette.
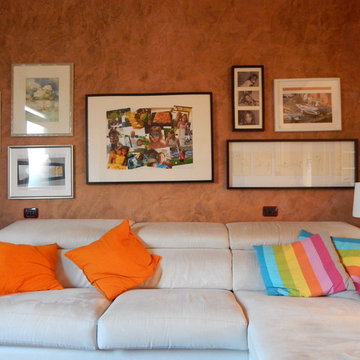
La parete sullo sfondo è stata realizzata con un intonachino naturale a base calce spatolato color cioccolato con velatura effetto bronzo
Arch. Maria Federica Capannini
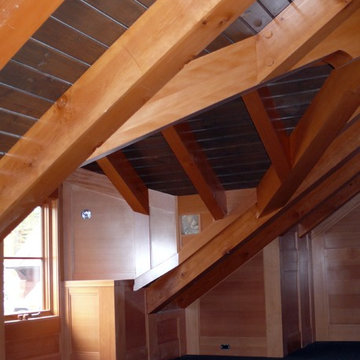
Réalisation d'une grande salle de séjour chalet fermée avec un mur marron, moquette, aucune cheminée et aucun téléviseur.
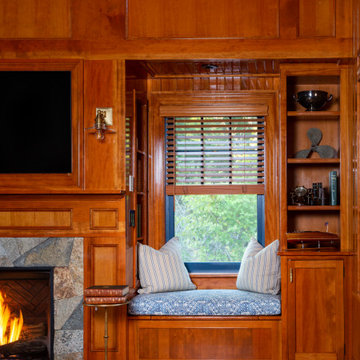
Exemple d'une salle de séjour bord de mer en bois avec un mur marron, un sol en bois brun, une cheminée standard, un manteau de cheminée en pierre, un téléviseur encastré, un sol marron et un plafond en bois.
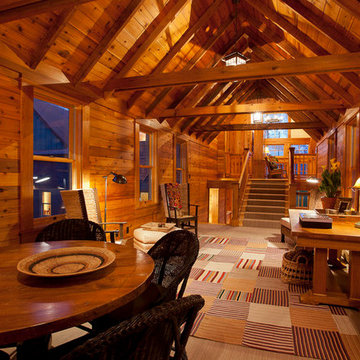
Aménagement d'une salle de séjour montagne de taille moyenne et ouverte avec un mur marron, moquette, aucune cheminée, aucun téléviseur et un sol marron.
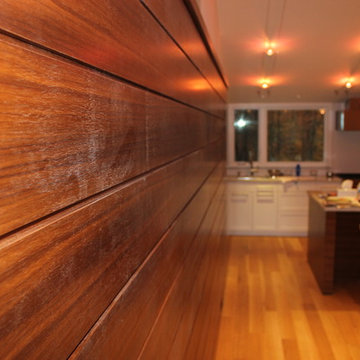
Side view of the wall divider between kitchen and laundry area. Made of walnut.
Idée de décoration pour une grande salle de séjour design avec un mur marron, un sol en bois brun et une cheminée standard.
Idée de décoration pour une grande salle de séjour design avec un mur marron, un sol en bois brun et une cheminée standard.
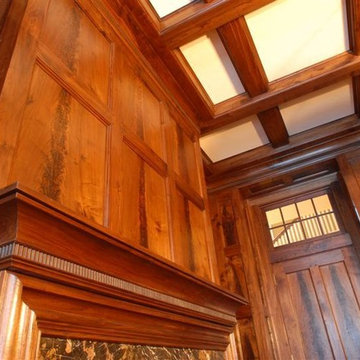
Cette image montre une très grande salle de séjour traditionnelle fermée avec une bibliothèque ou un coin lecture, un mur marron, un sol en bois brun, une cheminée standard et un manteau de cheminée en bois.
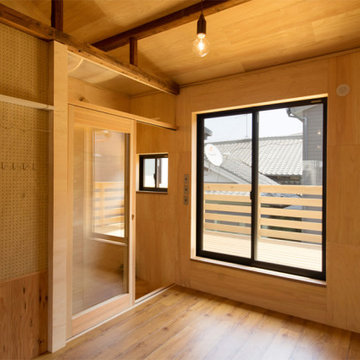
大工造作の木製のベランダです。空間に圧迫感が出ない様に窓や建具にこだわっています。木の香りが
Cette photo montre une petite salle de séjour asiatique en bois avec un mur marron, aucune cheminée, un sol marron et poutres apparentes.
Cette photo montre une petite salle de séjour asiatique en bois avec un mur marron, aucune cheminée, un sol marron et poutres apparentes.
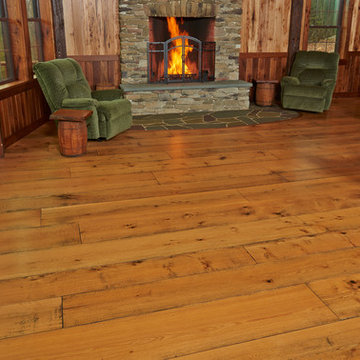
Great room: Live Sawn White Oak, Natural Finish
Idée de décoration pour une salle de séjour chalet avec un mur marron, un sol en bois brun, une cheminée standard et un manteau de cheminée en pierre.
Idée de décoration pour une salle de séjour chalet avec un mur marron, un sol en bois brun, une cheminée standard et un manteau de cheminée en pierre.
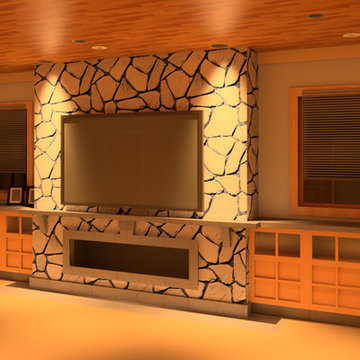
Connor Chow
Cette image montre une grande salle de séjour craftsman fermée avec salle de jeu, un mur marron, moquette, une cheminée ribbon, un manteau de cheminée en pierre et un téléviseur fixé au mur.
Cette image montre une grande salle de séjour craftsman fermée avec salle de jeu, un mur marron, moquette, une cheminée ribbon, un manteau de cheminée en pierre et un téléviseur fixé au mur.
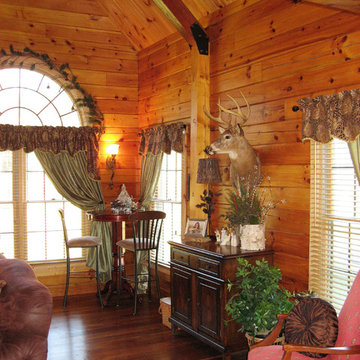
Log cabin home design in central Pennsylvania.
Idée de décoration pour une salle de séjour mansardée ou avec mezzanine chalet de taille moyenne avec un mur marron, un sol en bois brun, une cheminée standard, un manteau de cheminée en pierre et un sol marron.
Idée de décoration pour une salle de séjour mansardée ou avec mezzanine chalet de taille moyenne avec un mur marron, un sol en bois brun, une cheminée standard, un manteau de cheminée en pierre et un sol marron.
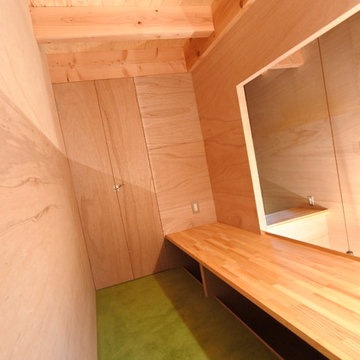
Aménagement d'une salle de séjour moderne avec un mur marron, moquette et un sol turquoise.
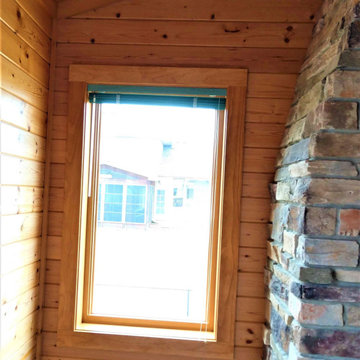
Proprietary to Infinity® from Marvin Windows, Everwood® Engineered Finish that imitates the beauty of natural wood but does not require frequent painting and staining. Craig appreciated that working with Lindus Construction allowed him to customize the look of his windows. His final selection was a natural pine finish with a clear coat.
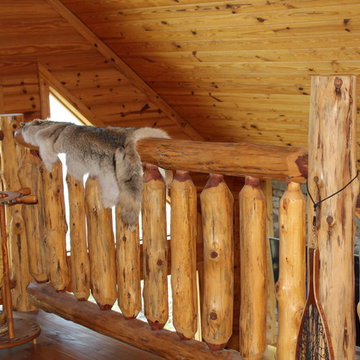
The loft is very rustic with the leather sofa and furs over all the wood work and T&G. The railing and pickets are done in a log style that is very beautiful.
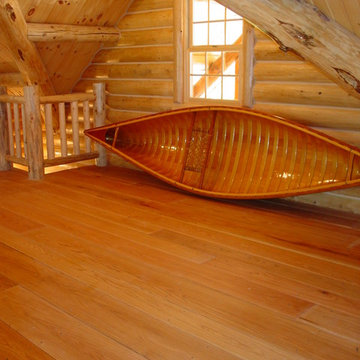
Cette image montre une salle de séjour mansardée ou avec mezzanine de taille moyenne avec un mur marron et un sol en bois brun.
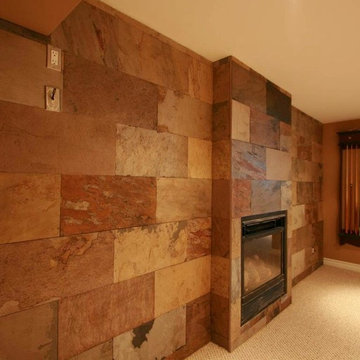
Idée de décoration pour une grande salle de séjour design ouverte avec salle de jeu, un mur marron, moquette et une cheminée standard.
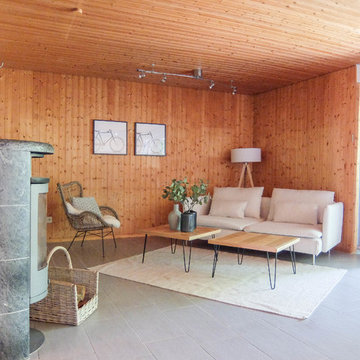
Dorothee Runnebohm Home Staging
Réalisation d'une salle de séjour design de taille moyenne et ouverte avec un mur marron, un poêle à bois, un manteau de cheminée en métal, aucun téléviseur et un sol blanc.
Réalisation d'une salle de séjour design de taille moyenne et ouverte avec un mur marron, un poêle à bois, un manteau de cheminée en métal, aucun téléviseur et un sol blanc.
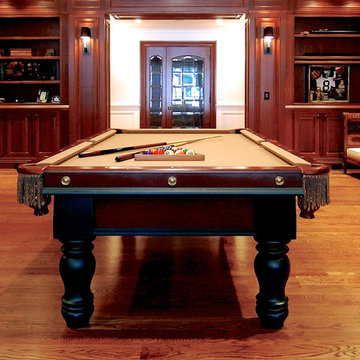
For this commission the client hired us to do the interiors of their new home which was under construction. The style of the house was very traditional however the client wanted the interiors to be transitional, a mixture of contemporary with more classic design. We assisted the client in all of the material, fixture, lighting, cabinetry and built-in selections for the home. The floors throughout the first floor of the home are a creme marble in different patterns to suit the particular room; the dining room has a marble mosaic inlay in the tradition of an oriental rug. The ground and second floors are hardwood flooring with a herringbone pattern in the bedrooms. Each of the seven bedrooms has a custom ensuite bathroom with a unique design. The master bathroom features a white and gray marble custom inlay around the wood paneled tub which rests below a venetian plaster domes and custom glass pendant light. We also selected all of the furnishings, wall coverings, window treatments, and accessories for the home. Custom draperies were fabricated for the sitting room, dining room, guest bedroom, master bedroom, and for the double height great room. The client wanted a neutral color scheme throughout the ground floor; fabrics were selected in creams and beiges in many different patterns and textures. One of the favorite rooms is the sitting room with the sculptural white tete a tete chairs. The master bedroom also maintains a neutral palette of creams and silver including a venetian mirror and a silver leafed folding screen. Additional unique features in the home are the layered capiz shell walls at the rear of the great room open bar, the double height limestone fireplace surround carved in a woven pattern, and the stained glass dome at the top of the vaulted ceilings in the great room.
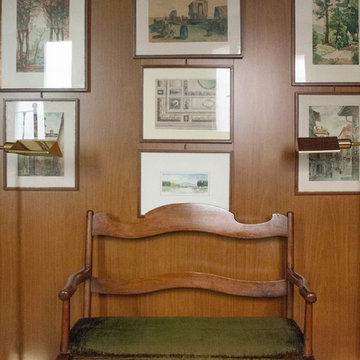
Abitazione in pieno centro storico su tre piani e ampia mansarda, oltre ad una cantina vini in mattoni a vista a dir poco unica.
L'edificio è stato trasformato in abitazione con attenzione ai dettagli e allo sviluppo di ambienti carichi di stile. Attenzione particolare alle esigenze del cliente che cercava uno stile classico ed elegante.
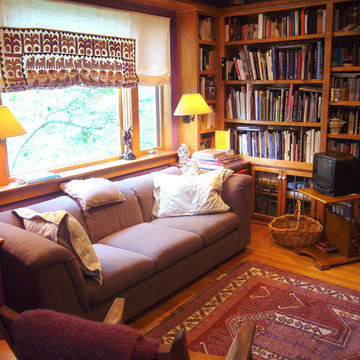
Nancy Polinsky Johnson
Cette photo montre une grande salle de séjour montagne fermée avec une bibliothèque ou un coin lecture, un mur marron et parquet clair.
Cette photo montre une grande salle de séjour montagne fermée avec une bibliothèque ou un coin lecture, un mur marron et parquet clair.
Idées déco de salles de séjour de couleur bois avec un mur marron
9