Idées déco de salles de séjour de taille moyenne avec sol en béton ciré
Trier par :
Budget
Trier par:Populaires du jour
21 - 40 sur 1 466 photos
1 sur 3
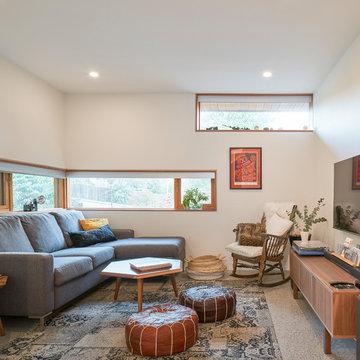
Andrew Latreille
Idée de décoration pour une salle de séjour vintage de taille moyenne avec un mur blanc, sol en béton ciré, un sol gris et un téléviseur fixé au mur.
Idée de décoration pour une salle de séjour vintage de taille moyenne avec un mur blanc, sol en béton ciré, un sol gris et un téléviseur fixé au mur.

Inspiration pour une salle de séjour chalet de taille moyenne et ouverte avec un mur beige, sol en béton ciré, aucune cheminée, aucun téléviseur et un sol gris.
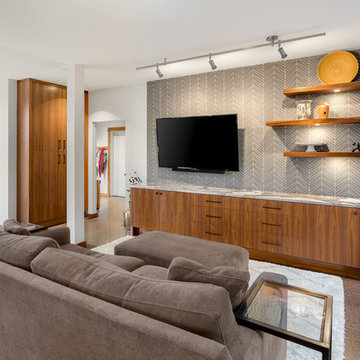
Portland Metro's Design and Build Firm | Photo Credit: Justin Krug
Cette image montre une salle de séjour design de taille moyenne et ouverte avec un mur gris, sol en béton ciré, aucune cheminée, un téléviseur fixé au mur et un sol marron.
Cette image montre une salle de séjour design de taille moyenne et ouverte avec un mur gris, sol en béton ciré, aucune cheminée, un téléviseur fixé au mur et un sol marron.

Exemple d'une salle de séjour montagne de taille moyenne et fermée avec salle de jeu, un mur marron, sol en béton ciré et un sol beige.
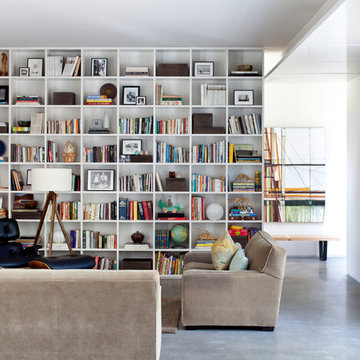
Idées déco pour une salle de séjour contemporaine de taille moyenne et ouverte avec un mur blanc, sol en béton ciré et une bibliothèque ou un coin lecture.

ADU or Granny Flats are supposed to create a living space that is comfortable and that doesn’t sacrifice any necessary amenity. The best ADUs also have a style or theme that makes it feel like its own separate house. This ADU located in Studio City is an example of just that. It creates a cozy Sunday ambiance that fits the LA lifestyle perfectly. Call us today @1-888-977-9490
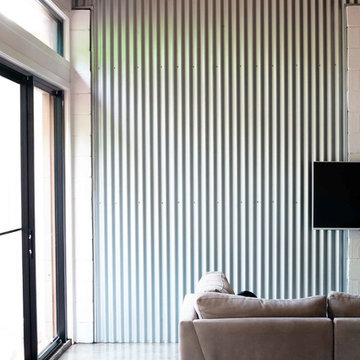
Corrugated Iron Walls used internally helps the industrial theme of this building.
Industrial Shed Conversion
Photo by Cheryl O'Shea.
Idée de décoration pour une salle de séjour urbaine de taille moyenne et ouverte avec sol en béton ciré.
Idée de décoration pour une salle de séjour urbaine de taille moyenne et ouverte avec sol en béton ciré.
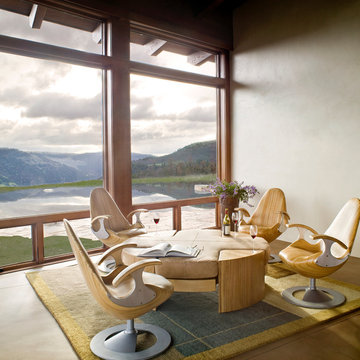
The reflecting pool visually drops over the edge of the landscape. Furniture designed by the Architect. Photo: Gibeon Photography
Idées déco pour une salle de séjour contemporaine de taille moyenne et fermée avec sol en béton ciré, un mur beige, aucune cheminée et aucun téléviseur.
Idées déco pour une salle de séjour contemporaine de taille moyenne et fermée avec sol en béton ciré, un mur beige, aucune cheminée et aucun téléviseur.
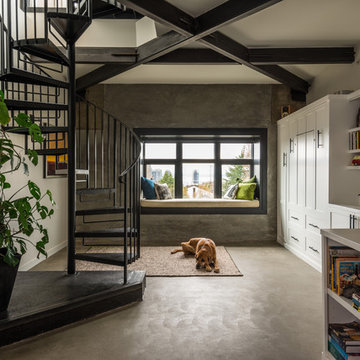
Photos by Andrew Giammarco Photography.
Cette image montre une salle de séjour urbaine de taille moyenne et ouverte avec un mur blanc, sol en béton ciré, aucun téléviseur et un sol gris.
Cette image montre une salle de séjour urbaine de taille moyenne et ouverte avec un mur blanc, sol en béton ciré, aucun téléviseur et un sol gris.
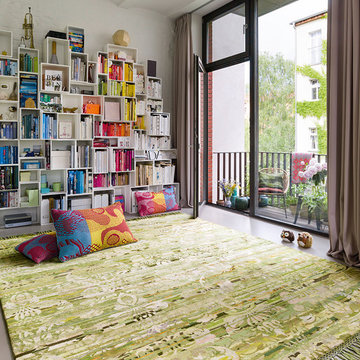
Idées déco pour une salle de séjour contemporaine fermée et de taille moyenne avec un mur blanc, sol en béton ciré et un sol gris.
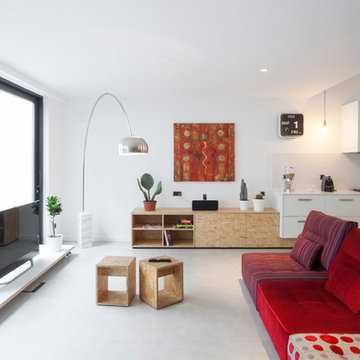
OV House, Tàrrega - Fotografía: Anton Briansó
Cette photo montre une salle de séjour scandinave de taille moyenne et ouverte avec un mur blanc, sol en béton ciré, aucune cheminée et un téléviseur indépendant.
Cette photo montre une salle de séjour scandinave de taille moyenne et ouverte avec un mur blanc, sol en béton ciré, aucune cheminée et un téléviseur indépendant.

Open concept of interior barndominium with stone fireplace, stained concrete flooring, rustic beams and faux finish cabinets.
Idée de décoration pour une salle de séjour chalet de taille moyenne et ouverte avec un mur gris, sol en béton ciré, une cheminée standard, un manteau de cheminée en pierre, un sol gris et un plafond voûté.
Idée de décoration pour une salle de séjour chalet de taille moyenne et ouverte avec un mur gris, sol en béton ciré, une cheminée standard, un manteau de cheminée en pierre, un sol gris et un plafond voûté.
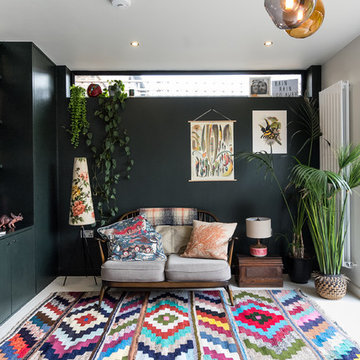
Caitlin Mogridge
Inspiration pour une salle de séjour bohème de taille moyenne avec un sol blanc et sol en béton ciré.
Inspiration pour une salle de séjour bohème de taille moyenne avec un sol blanc et sol en béton ciré.
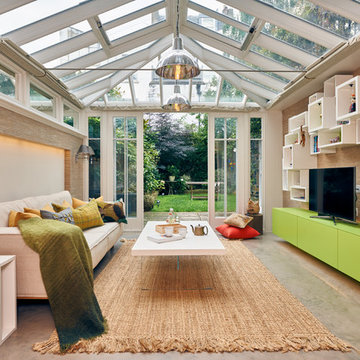
Idée de décoration pour une salle de séjour design de taille moyenne et ouverte avec salle de jeu, sol en béton ciré, aucune cheminée, un téléviseur indépendant, un sol gris et un mur beige.

This great entertaining space gives snackbar seating with a view of the TV. A sunken family room defines the space from the bar and gaming area. Photo by Space Crafting
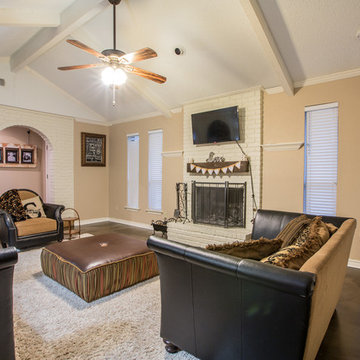
Metallic epoxy was applied to this living room floor.
Cette photo montre une salle de séjour moderne de taille moyenne et fermée avec un mur beige, sol en béton ciré, une cheminée standard, un manteau de cheminée en béton, un téléviseur fixé au mur et un sol marron.
Cette photo montre une salle de séjour moderne de taille moyenne et fermée avec un mur beige, sol en béton ciré, une cheminée standard, un manteau de cheminée en béton, un téléviseur fixé au mur et un sol marron.

Vista del soggiorno con tavolo da pranzo tondo, realizzato su nostro disegno. Carta da parti Livingstone Grey, firmata Tecnografica Italian Wallcoverings.
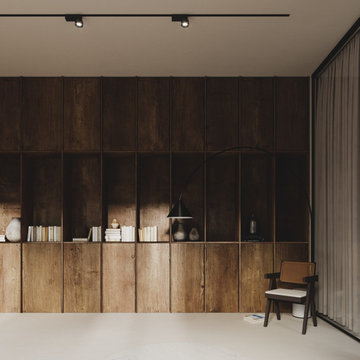
Una libreria coordinata con la cucina che copre tutta la parete lunga del living, riprende la porta d’ingresso e la nasconde dietro i pannelli in legno. Crea contenitori. Crea mensole aperte. Crea profondità. Trasmette matericità. Apporta contrasto. Scalda.
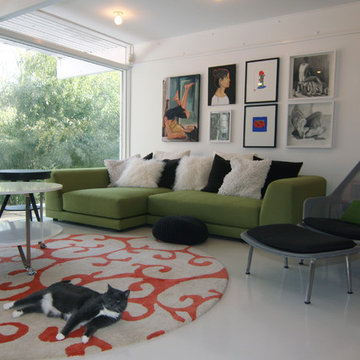
Clean lines and a refined material palette transformed the Moss Hill House master bath into an open, light-filled space appropriate to its 1960 modern character.
Underlying the design is a thoughtful intent to maximize opportunities within the long narrow footprint. Minimizing project cost and disruption, fixture locations were generally maintained. All interior walls and existing soaking tub were removed, making room for a large walk-in shower. Large planes of glass provide definition and maintain desired openness, allowing daylight from clerestory windows to fill the space.
Light-toned finishes and large format tiles throughout offer an uncluttered vision. Polished marble “circles” provide textural contrast and small-scale detail, while an oak veneered vanity adds additional warmth.
In-floor radiant heat, reclaimed veneer, dimming controls, and ample daylighting are important sustainable features. This renovation converted a well-worn room into one with a modern functionality and a visual timelessness that will take it into the future.
Photographed by: place, inc
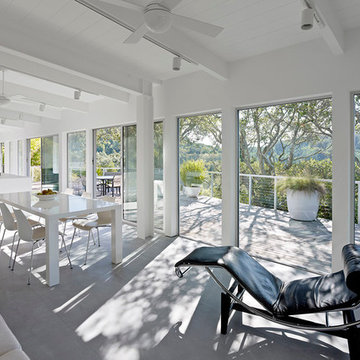
Bruce Damonte
Réalisation d'une salle de séjour minimaliste ouverte et de taille moyenne avec un mur blanc et sol en béton ciré.
Réalisation d'une salle de séjour minimaliste ouverte et de taille moyenne avec un mur blanc et sol en béton ciré.
Idées déco de salles de séjour de taille moyenne avec sol en béton ciré
2