Idées déco de salles de séjour de taille moyenne avec sol en béton ciré
Trier par :
Budget
Trier par:Populaires du jour
61 - 80 sur 1 466 photos
1 sur 3
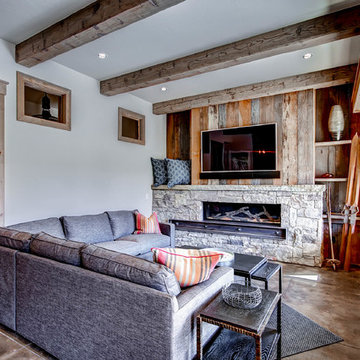
Aménagement d'une salle de séjour montagne de taille moyenne et fermée avec une cheminée ribbon, un manteau de cheminée en pierre, un téléviseur fixé au mur, un mur blanc, sol en béton ciré et un sol marron.
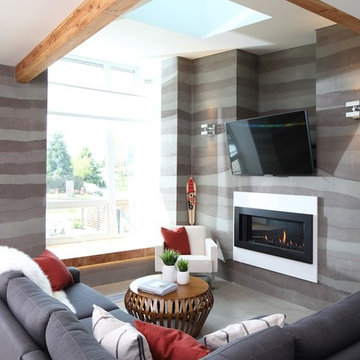
Rammed Earth Walls - An ancient building method
-
A showcase for the finest green building technologies on the market, Midori Uchi ("The Green House" in Japanese) is one of Canada's greenest and most sustainable homes.
Photo Credit: Ema Peter

Lower Level Living/Media Area features white oak walls, custom, reclaimed limestone fireplace surround, and media wall - Scandinavian Modern Interior - Indianapolis, IN - Trader's Point - Architect: HAUS | Architecture For Modern Lifestyles - Construction Manager: WERK | Building Modern - Christopher Short + Paul Reynolds - Photo: Premier Luxury Electronic Lifestyles
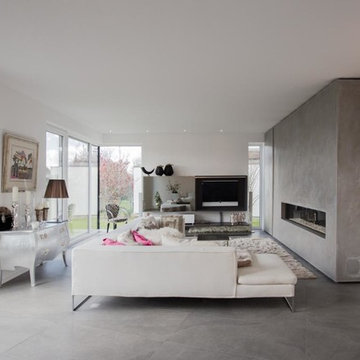
Cette photo montre une salle de séjour tendance de taille moyenne et ouverte avec un mur blanc, sol en béton ciré, une cheminée ribbon, un téléviseur fixé au mur et un manteau de cheminée en béton.
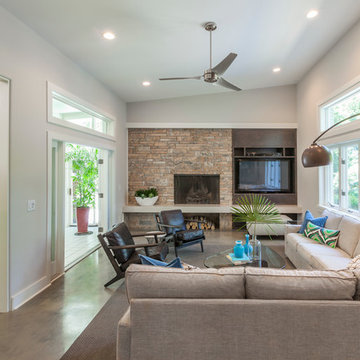
Custom built-ins for the media equipment and storage were provided by The Master's Touch.
Aménagement d'une salle de séjour rétro de taille moyenne et ouverte avec un mur gris, sol en béton ciré, un manteau de cheminée en pierre, une cheminée standard et un téléviseur fixé au mur.
Aménagement d'une salle de séjour rétro de taille moyenne et ouverte avec un mur gris, sol en béton ciré, un manteau de cheminée en pierre, une cheminée standard et un téléviseur fixé au mur.
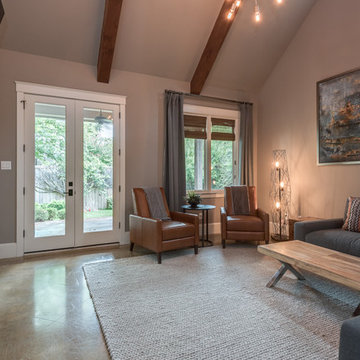
Modern recliners in a gorgeous brandy color create a great seating area in this warm and welcoming family room. The large scale oil painting compliments all of the colors in the space and aids in balancing the large stone fireplace wall. Photo Credit Mod Town Realty

Legacy Timberframe Shell Package. Interior desgn and construction completed by my wife and I. Nice open floor plan, 34' celings. Alot of old repurposed material as well as barn remenants.
Photo credit of D.E. Grabenstien
Barn and Loft Frame Credit: G3 Contracting

Inspiration pour une salle de séjour vintage de taille moyenne et fermée avec une bibliothèque ou un coin lecture, un mur bleu, sol en béton ciré, aucune cheminée, aucun téléviseur et un sol gris.
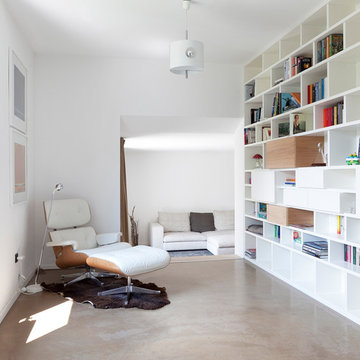
Foto: Martina Pipprich, Mainz
Exemple d'une salle de séjour mansardée ou avec mezzanine tendance de taille moyenne avec une bibliothèque ou un coin lecture, un mur blanc, sol en béton ciré, une cheminée d'angle et un manteau de cheminée en plâtre.
Exemple d'une salle de séjour mansardée ou avec mezzanine tendance de taille moyenne avec une bibliothèque ou un coin lecture, un mur blanc, sol en béton ciré, une cheminée d'angle et un manteau de cheminée en plâtre.

Peter Landers Photography
Cette image montre une salle de séjour design de taille moyenne et ouverte avec un mur gris, sol en béton ciré, un téléviseur fixé au mur et un sol gris.
Cette image montre une salle de séjour design de taille moyenne et ouverte avec un mur gris, sol en béton ciré, un téléviseur fixé au mur et un sol gris.
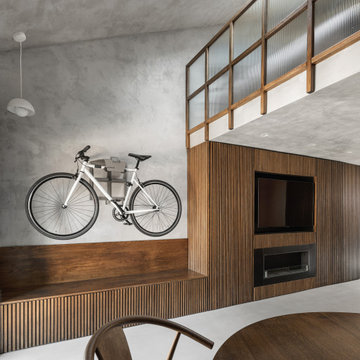
Vista del soggiorno dal tavolo da pranzo. Mobile soggiorno, bicicletta appesa, tv e parapetto della camera da letto.
Aménagement d'une salle de séjour scandinave de taille moyenne et ouverte avec un mur gris, sol en béton ciré, un sol gris, un plafond décaissé et du papier peint.
Aménagement d'une salle de séjour scandinave de taille moyenne et ouverte avec un mur gris, sol en béton ciré, un sol gris, un plafond décaissé et du papier peint.
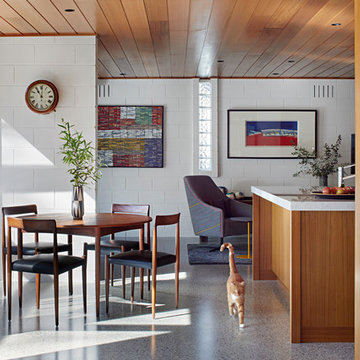
Tatjana Plitt
Idée de décoration pour une salle de séjour vintage de taille moyenne et ouverte avec un mur blanc, sol en béton ciré et un sol gris.
Idée de décoration pour une salle de séjour vintage de taille moyenne et ouverte avec un mur blanc, sol en béton ciré et un sol gris.

Photography by Braden Gunem
Project by Studio H:T principal in charge Brad Tomecek (now with Tomecek Studio Architecture). This project questions the need for excessive space and challenges occupants to be efficient. Two shipping containers saddlebag a taller common space that connects local rock outcroppings to the expansive mountain ridge views. The containers house sleeping and work functions while the center space provides entry, dining, living and a loft above. The loft deck invites easy camping as the platform bed rolls between interior and exterior. The project is planned to be off-the-grid using solar orientation, passive cooling, green roofs, pellet stove heating and photovoltaics to create electricity.
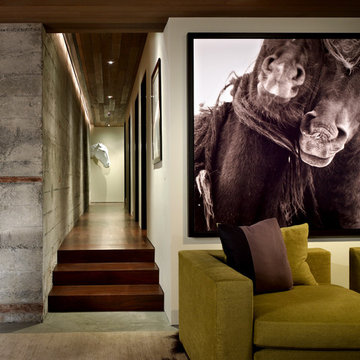
The renovation of this Queen Anne Hill Spanish bungalow was an extreme transformation into contemporary and tranquil retreat. Photography by John Granen.
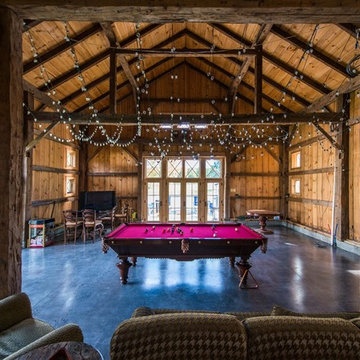
Aménagement d'une salle de séjour campagne de taille moyenne et ouverte avec salle de jeu, un mur marron, sol en béton ciré et aucune cheminée.
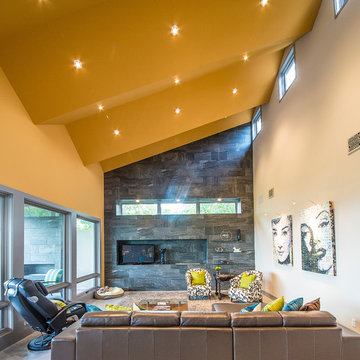
Daniel Dreinski
Idée de décoration pour une salle de séjour design de taille moyenne et ouverte avec une cheminée ribbon, un manteau de cheminée en pierre, un mur jaune, sol en béton ciré et un téléviseur indépendant.
Idée de décoration pour une salle de séjour design de taille moyenne et ouverte avec une cheminée ribbon, un manteau de cheminée en pierre, un mur jaune, sol en béton ciré et un téléviseur indépendant.
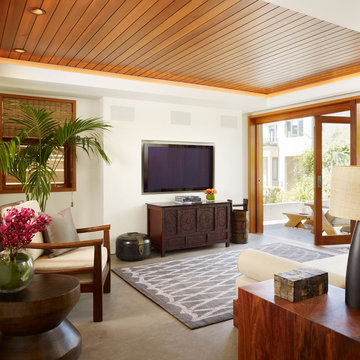
Photography: Eric Staudenmaier
Cette photo montre une salle de séjour exotique de taille moyenne et ouverte avec un mur blanc, un téléviseur fixé au mur, sol en béton ciré et un sol gris.
Cette photo montre une salle de séjour exotique de taille moyenne et ouverte avec un mur blanc, un téléviseur fixé au mur, sol en béton ciré et un sol gris.
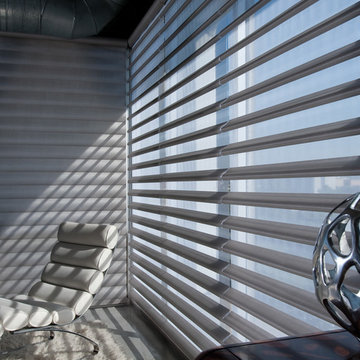
Idées déco pour une salle de séjour moderne de taille moyenne avec sol en béton ciré et un sol gris.
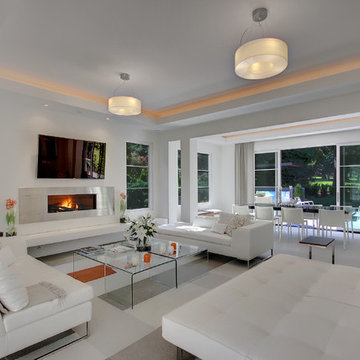
Réalisation d'une salle de séjour design de taille moyenne et ouverte avec un mur blanc, une cheminée ribbon, un manteau de cheminée en carrelage, un téléviseur fixé au mur, sol en béton ciré et un sol gris.
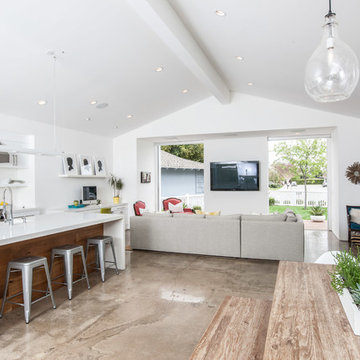
The homes open great room consists of the kitchen, dining and family rooms with large sliding glass doors that open to the front yard.
Réalisation d'une salle de séjour design de taille moyenne et ouverte avec un mur blanc, sol en béton ciré, aucune cheminée, un téléviseur fixé au mur et un sol marron.
Réalisation d'une salle de séjour design de taille moyenne et ouverte avec un mur blanc, sol en béton ciré, aucune cheminée, un téléviseur fixé au mur et un sol marron.
Idées déco de salles de séjour de taille moyenne avec sol en béton ciré
4