Idées déco de salles de séjour de taille moyenne avec un manteau de cheminée en pierre de parement
Trier par :
Budget
Trier par:Populaires du jour
61 - 80 sur 278 photos
1 sur 3
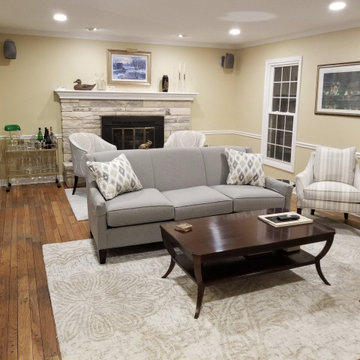
This client wanted to brighten up the dark family room with a more formal updated traditional style. There are many open doorways leading to this long narrow room, so the furniture placement was challenging. Two sitting areas were created - one to enjoy the fireplace and another to watch TV. We added new recessed lighting, furniture, and area rugs and lightened up the color on the walls to achieve a more light and airy feel.
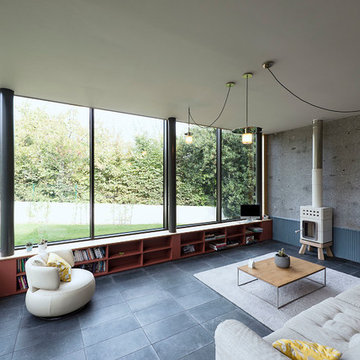
David Cousin Marsy
Cette image montre une salle de séjour urbaine de taille moyenne et ouverte avec une bibliothèque ou un coin lecture, un mur gris, un sol en carrelage de céramique, un poêle à bois, un manteau de cheminée en pierre de parement, un téléviseur d'angle, un sol gris et un mur en parement de brique.
Cette image montre une salle de séjour urbaine de taille moyenne et ouverte avec une bibliothèque ou un coin lecture, un mur gris, un sol en carrelage de céramique, un poêle à bois, un manteau de cheminée en pierre de parement, un téléviseur d'angle, un sol gris et un mur en parement de brique.
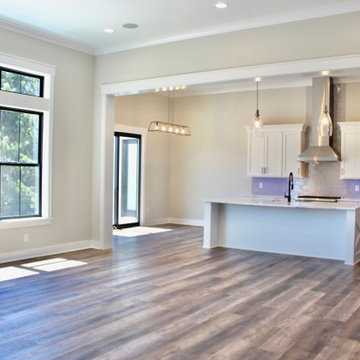
Cette photo montre une salle de séjour nature de taille moyenne et ouverte avec un mur blanc, un sol en bois brun, une cheminée standard et un manteau de cheminée en pierre de parement.
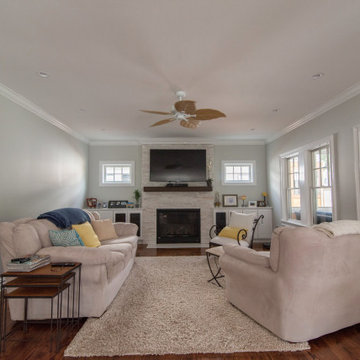
Idée de décoration pour une salle de séjour tradition de taille moyenne et fermée avec un mur gris, parquet foncé, une cheminée standard, un manteau de cheminée en pierre de parement, un téléviseur fixé au mur et un sol marron.

Standing from the dining room you can look into the family room and the champagne room. This home was designed for entertaining.
Aménagement d'une salle de séjour contemporaine de taille moyenne et ouverte avec un mur gris, parquet clair, une cheminée standard, un manteau de cheminée en pierre de parement, un téléviseur fixé au mur, un sol beige et du lambris de bois.
Aménagement d'une salle de séjour contemporaine de taille moyenne et ouverte avec un mur gris, parquet clair, une cheminée standard, un manteau de cheminée en pierre de parement, un téléviseur fixé au mur, un sol beige et du lambris de bois.
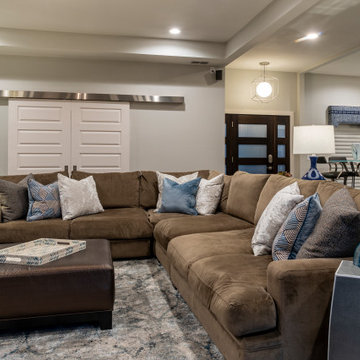
Opening up the great room to the rest of the lower level was a major priority in this remodel. Walls were removed to allow more light and open-concept design transpire with the same LVT flooring throughout. The fireplace received a new look with splitface stone and cantilever hearth. Painting the back wall a rich blue gray brings focus to the heart of this home around the fireplace. New artwork and accessories accentuate the bold blue color. Large sliding glass doors to the back of the home are covered with a sleek roller shade and window cornice in a solid fabric with a geometric shape trim.
Barn doors to the office add a little depth to the space when closed. Prospect into the family room, dining area, and stairway from the front door were important in this design.
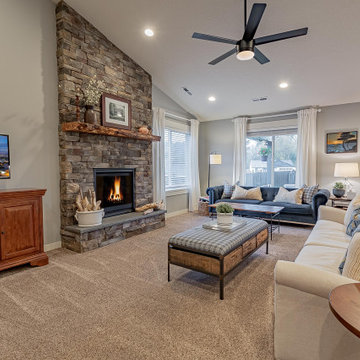
A cozy family room is all you need to feel warm in the pacific northwest. With newly painted grey walls from the previous owner, these new owners wanted to warm up the space using as much of their existing furniture as possible. A navy and yellow color scheme with warm woods help achieve their needs.
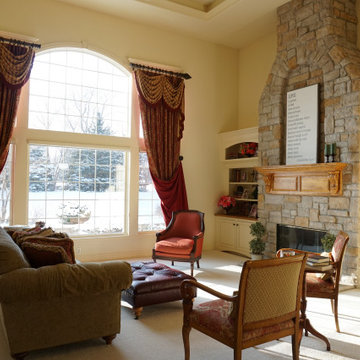
Empire Painting transformed this open-concept living room, family room, and kitchen with beige wall and ceiling paint as well as refinished white cabinets with a gorgeous forest green kitchen island accent.
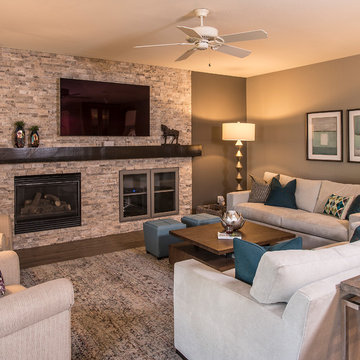
Our client wanted to update the entire first floor of her "very beige, traditional tract home." These common areas included her Kitchen, Dining Room, Family Room and Living Room. Her desire was for us to convert her existing drab, beige house, into a more "modern" (but not TOO modern) looking home, while incorporating a few of her existing pieces she wished to retain. I LOVE a good challenge and we were able to completely transform her existing house into beautiful, transitional spaces that suite her and her family's needs. As designers, our concern was to design each area to not only be beautiful and comfortable, but to be functional for her family, as well. We incorporated those pieces she wanted to keep with a mix of eclectic design elements and pops of gorgeous color to transform her home from drab to FAB!!
Photo By: Scott Sandler
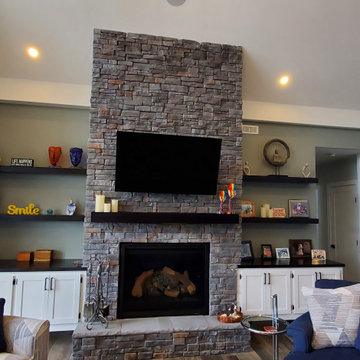
stone fireplace surround, gas fireplace, floating mantle, large hearth
Exemple d'une salle de séjour chic de taille moyenne et ouverte avec un mur gris, un sol en carrelage de céramique, une cheminée standard, un manteau de cheminée en pierre de parement, un téléviseur fixé au mur, un sol gris et un plafond voûté.
Exemple d'une salle de séjour chic de taille moyenne et ouverte avec un mur gris, un sol en carrelage de céramique, une cheminée standard, un manteau de cheminée en pierre de parement, un téléviseur fixé au mur, un sol gris et un plafond voûté.
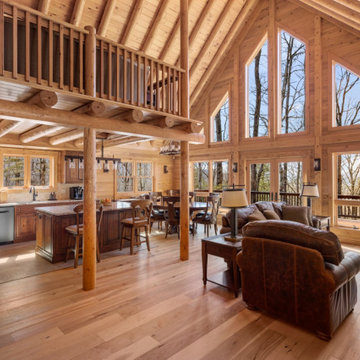
Idées déco pour une salle de séjour montagne en bois de taille moyenne et ouverte avec un mur beige, parquet clair, une cheminée standard, un manteau de cheminée en pierre de parement, aucun téléviseur, un sol marron et un plafond en bois.
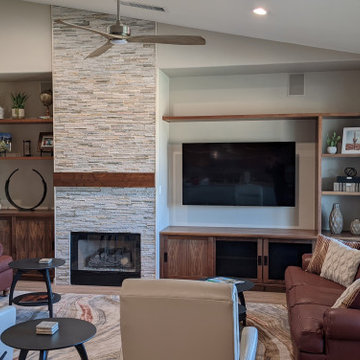
Idée de décoration pour une salle de séjour tradition de taille moyenne et ouverte avec un mur beige, un sol en carrelage de porcelaine, une cheminée standard, un manteau de cheminée en pierre de parement, un téléviseur fixé au mur et un sol beige.
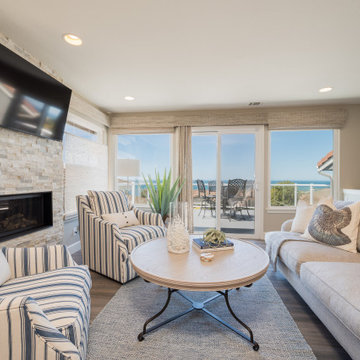
Idées déco pour une salle de séjour bord de mer de taille moyenne et ouverte avec un mur beige, sol en stratifié, une cheminée standard, un manteau de cheminée en pierre de parement, un téléviseur fixé au mur et un sol marron.
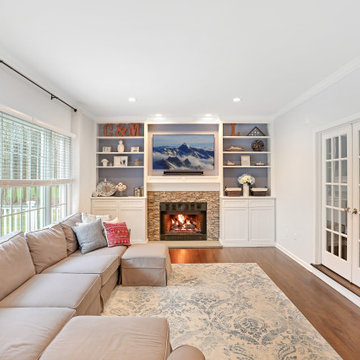
Custom Home Remodel in New Jersey.
Cette photo montre une salle de séjour chic de taille moyenne avec un mur gris, un sol en bois brun, une cheminée standard, un manteau de cheminée en pierre de parement, un téléviseur encastré et un sol marron.
Cette photo montre une salle de séjour chic de taille moyenne avec un mur gris, un sol en bois brun, une cheminée standard, un manteau de cheminée en pierre de parement, un téléviseur encastré et un sol marron.
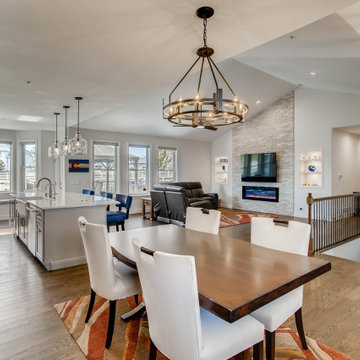
Large open Family Room with custom stacked stone floor to ceiling fireplace wall with custom built-in shelving. Linear electric fireplace.
Idées déco pour une salle de séjour classique de taille moyenne et ouverte avec un mur gris, un sol en bois brun, une cheminée standard, un manteau de cheminée en pierre de parement, un téléviseur fixé au mur, un sol marron et un plafond voûté.
Idées déco pour une salle de séjour classique de taille moyenne et ouverte avec un mur gris, un sol en bois brun, une cheminée standard, un manteau de cheminée en pierre de parement, un téléviseur fixé au mur, un sol marron et un plafond voûté.
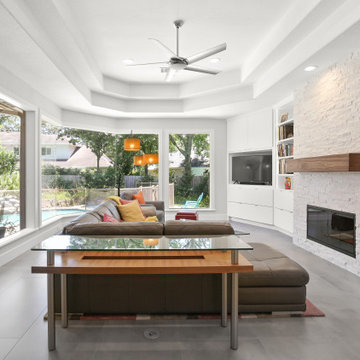
Chic, streamlined, luxury textures and materials, bright, welcoming....we could go on and on about this amazing home! We overhauled this interior into a contemporary dream! Chrome Delta fixtures, custom cabinetry, beautiful field tiles by Eleganza throughout the open areas, and custom-built glass stair rail by Ironwood all come together to transform this home.
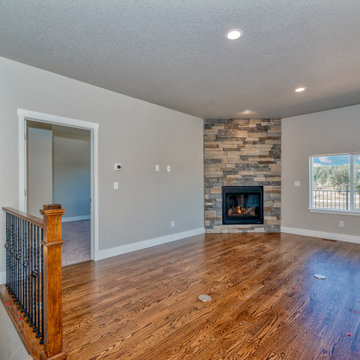
Réalisation d'une salle de séjour craftsman de taille moyenne avec un mur gris, un sol en bois brun, une cheminée d'angle, un manteau de cheminée en pierre de parement et un sol marron.
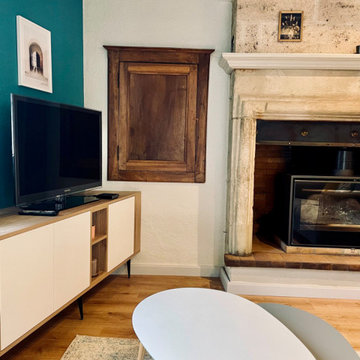
Réalisation d'une salle de séjour tradition de taille moyenne et ouverte avec un bar de salon, un mur blanc, sol en stratifié, un poêle à bois, un manteau de cheminée en pierre de parement, un téléviseur indépendant, un sol marron et poutres apparentes.
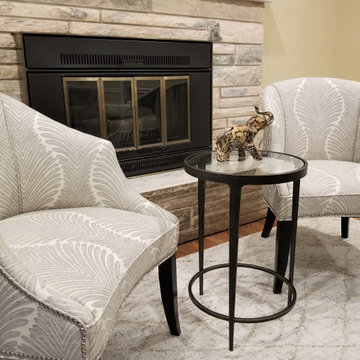
This client wanted to brighten up the dark family room with a more formal updated traditional style. There are many open doorways leading to this long narrow room, so the furniture placement was challenging. Two sitting areas were created - one to enjoy the fireplace and another to watch TV. We added new recessed lighting, furniture, and area rugs and lightened up the color on the walls to achieve a more light and airy feel.
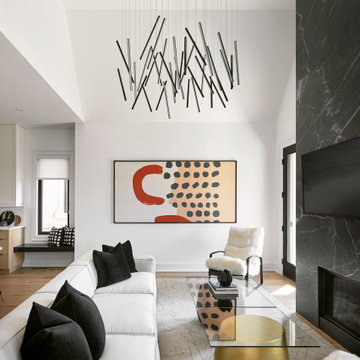
The Cresta Model Home at Terravita in Niagara Falls, Ontario.
Cette photo montre une salle de séjour tendance de taille moyenne et ouverte avec un mur blanc, un sol en bois brun, une cheminée standard, un manteau de cheminée en pierre de parement, un téléviseur fixé au mur, un sol marron et un plafond voûté.
Cette photo montre une salle de séjour tendance de taille moyenne et ouverte avec un mur blanc, un sol en bois brun, une cheminée standard, un manteau de cheminée en pierre de parement, un téléviseur fixé au mur, un sol marron et un plafond voûté.
Idées déco de salles de séjour de taille moyenne avec un manteau de cheminée en pierre de parement
4