Idées déco de salles de séjour de taille moyenne avec un manteau de cheminée en pierre de parement
Trier par :
Budget
Trier par:Populaires du jour
141 - 160 sur 278 photos
1 sur 3
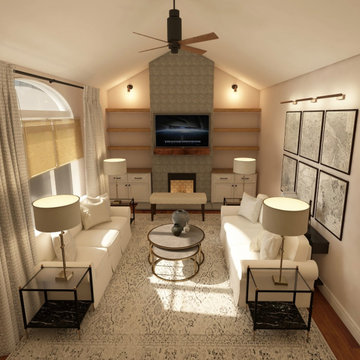
Idées déco pour une salle de séjour classique de taille moyenne et ouverte avec un mur gris, un sol en bois brun, une cheminée standard, un manteau de cheminée en pierre de parement, un téléviseur fixé au mur, un sol marron et un plafond voûté.
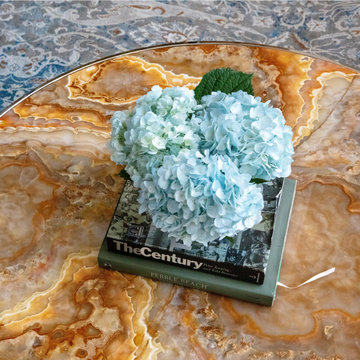
Showing how repetition is important to being cohesive, you have two very different elements with an area rug and a coffee table. The free flowing pattern on both pieces create cohesiveness and colors tie them together as well. Creates Intimacy.
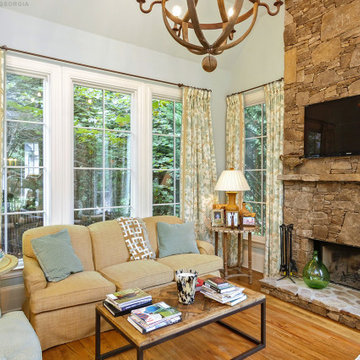
Outstanding family room with all new white windows with farmhouse grilles we installed. These stunning white casement and picture windows looks incredible in this room with wood floors and grand stone fireplace. Get started replacing your windows with Renewal by Andersen of Georgia, serving the entire state.
Find out more about replacing your home windows -- Contact Us Today! (800) 352-6581
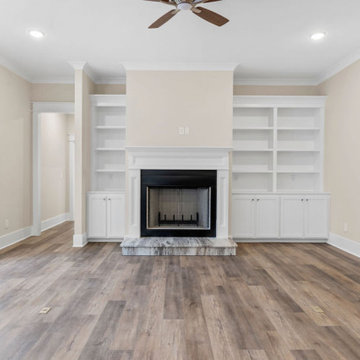
Aménagement d'une salle de séjour classique de taille moyenne et ouverte avec un sol en vinyl, une cheminée standard, un manteau de cheminée en pierre de parement et un sol marron.
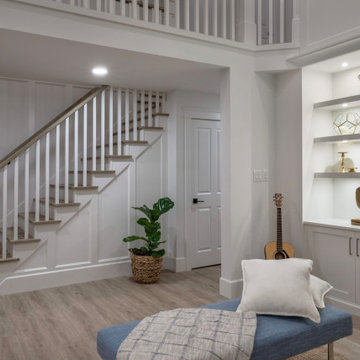
Open Concept family room
Idée de décoration pour une salle de séjour tradition de taille moyenne et ouverte avec une salle de musique, un mur blanc, un sol en vinyl, une cheminée standard, un manteau de cheminée en pierre de parement, un téléviseur fixé au mur, un sol gris et boiseries.
Idée de décoration pour une salle de séjour tradition de taille moyenne et ouverte avec une salle de musique, un mur blanc, un sol en vinyl, une cheminée standard, un manteau de cheminée en pierre de parement, un téléviseur fixé au mur, un sol gris et boiseries.
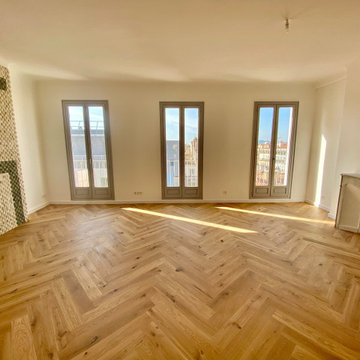
Pose d’un parquet à bâton rompu chêne clair
Réalisation d'une salle de séjour tradition de taille moyenne et ouverte avec un mur blanc, parquet clair, une cheminée standard, un manteau de cheminée en pierre de parement, un téléviseur fixé au mur et un sol marron.
Réalisation d'une salle de séjour tradition de taille moyenne et ouverte avec un mur blanc, parquet clair, une cheminée standard, un manteau de cheminée en pierre de parement, un téléviseur fixé au mur et un sol marron.
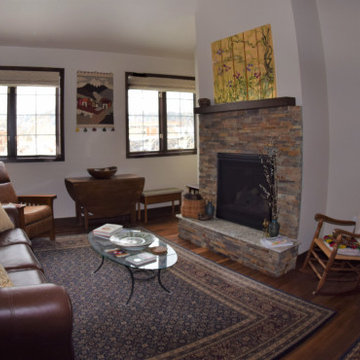
Rustic condo open concept family room with large casement windows needed roman shades to keep out the elements. Rustic styled home with hardwood floors and mountain theme.
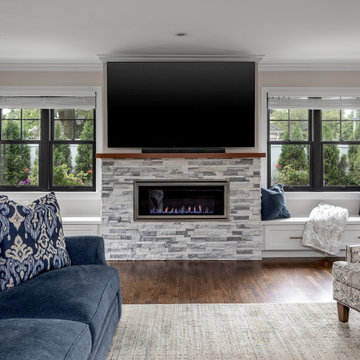
Cette photo montre une salle de séjour chic de taille moyenne et ouverte avec un mur beige, un sol en bois brun, une cheminée ribbon, un manteau de cheminée en pierre de parement, un téléviseur fixé au mur et un sol marron.
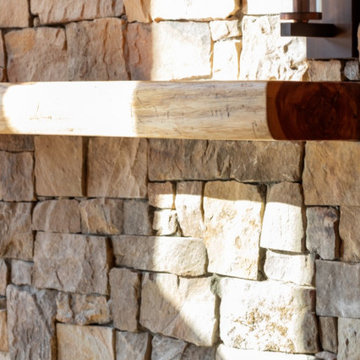
Inspiration pour une salle de séjour chalet en bois de taille moyenne et ouverte avec un mur beige, parquet clair, une cheminée standard, un manteau de cheminée en pierre de parement, un téléviseur indépendant, un sol marron et un plafond en bois.
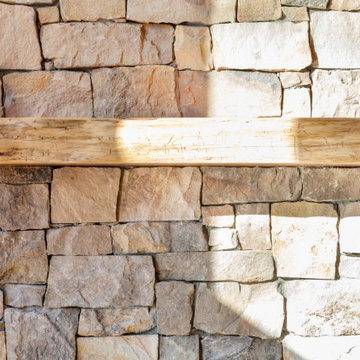
Réalisation d'une salle de séjour chalet en bois de taille moyenne et ouverte avec un mur beige, une cheminée standard, un manteau de cheminée en pierre de parement, aucun téléviseur, un sol marron, un plafond en bois et parquet clair.
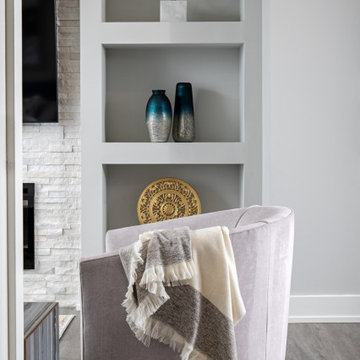
These clients wanted a home that would accommodate the growing needs of their family. With two young teenagers, they wanted to have comfortable spaces for family gatherings and a space where the teenagers could hang out with friends. The overall feel of the house was very dark before the renovation – clients wanted a change from all the dark hardwood and furnishings. They wanted to have a light and airy colour palette. Their favourite colour is blue, so we incorporated blue as the main colour in the design. We paired it with light hardwood floors throughout and light walls. The staircase was also updated to a more transitional design with light treads and metal pickets. The main floor boasts a large dining room and a living room that has two seating areas – a casual space and a more formal space for entertaining. The lower level was designed to accommodate large gatherings as well as a place where the kids could hang out.
For more about Lumar Interiors, see here: https://www.lumarinteriors.com/
To learn more about this project, see here: https://www.lumarinteriors.com/portfolio/vellore-woods-vaughan-home-renovation-furnishing/
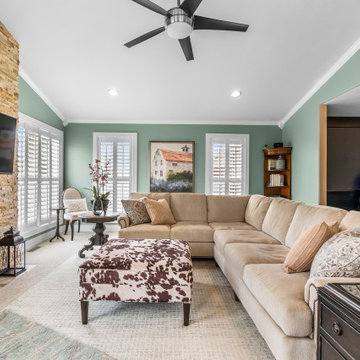
This family room provides a comfortable and cozy for family activities. We included a desk/work area in the corner for a bright and airy space for when the homeowner needs to work from home.
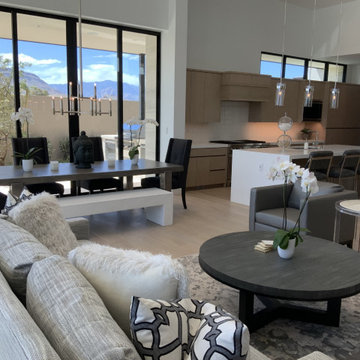
Luxury high end living at the Summitt Club las vegas
Idée de décoration pour une salle de séjour bohème en bois de taille moyenne et ouverte avec un bar de salon, un mur beige, un sol en bois brun, une cheminée standard, un manteau de cheminée en pierre de parement, un téléviseur fixé au mur, un sol gris et poutres apparentes.
Idée de décoration pour une salle de séjour bohème en bois de taille moyenne et ouverte avec un bar de salon, un mur beige, un sol en bois brun, une cheminée standard, un manteau de cheminée en pierre de parement, un téléviseur fixé au mur, un sol gris et poutres apparentes.
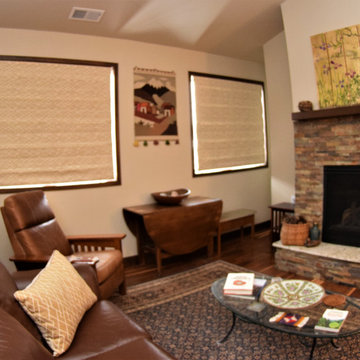
Rustic condo open concept family room with large casement windows needed roman shades to keep out the elements. Rustic styled home with hardwood floors and mountain theme.
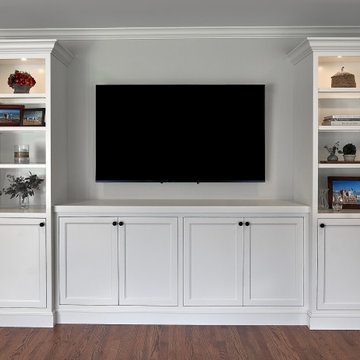
This built in area was added to the family room for additional storage and a customized look.
Réalisation d'une salle de séjour tradition de taille moyenne et ouverte avec un mur beige, un sol en bois brun, une cheminée standard, un manteau de cheminée en pierre de parement, un téléviseur encastré et un sol marron.
Réalisation d'une salle de séjour tradition de taille moyenne et ouverte avec un mur beige, un sol en bois brun, une cheminée standard, un manteau de cheminée en pierre de parement, un téléviseur encastré et un sol marron.
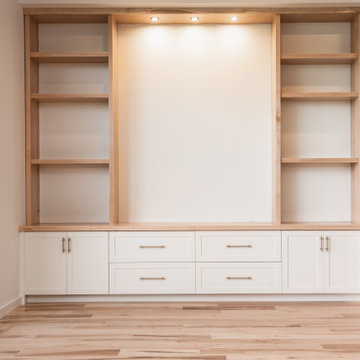
Exemple d'une salle de séjour chic de taille moyenne et ouverte avec un mur blanc, parquet clair, une cheminée standard, un manteau de cheminée en pierre de parement et un plafond en bois.
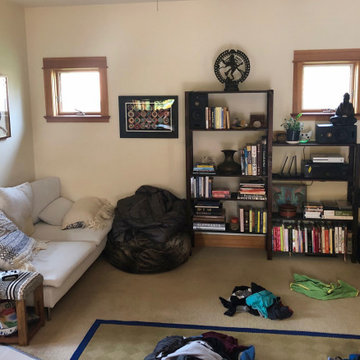
This cramped interior space will be expanded and opened up with the addition of 6' of living space, two sets of French doors and a double sided fireplace.
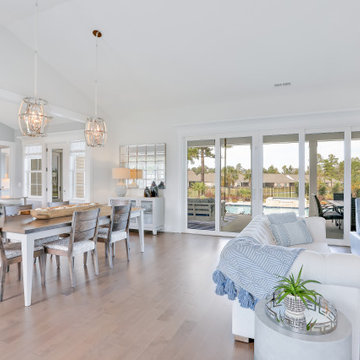
White Cabinet, Quartz Countertop, Fireplace, Mitered Edge Quartz.
Cette image montre une salle de séjour marine de taille moyenne et ouverte avec un mur blanc, parquet clair, une cheminée standard, un manteau de cheminée en pierre de parement et un plafond voûté.
Cette image montre une salle de séjour marine de taille moyenne et ouverte avec un mur blanc, parquet clair, une cheminée standard, un manteau de cheminée en pierre de parement et un plafond voûté.
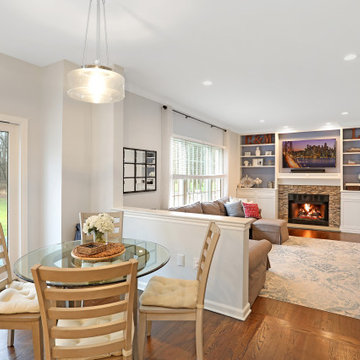
Custom Home Remodel in New Jersey.
Cette photo montre une salle de séjour chic de taille moyenne avec un mur gris, un sol en bois brun, une cheminée standard, un manteau de cheminée en pierre de parement, un téléviseur encastré et un sol marron.
Cette photo montre une salle de séjour chic de taille moyenne avec un mur gris, un sol en bois brun, une cheminée standard, un manteau de cheminée en pierre de parement, un téléviseur encastré et un sol marron.
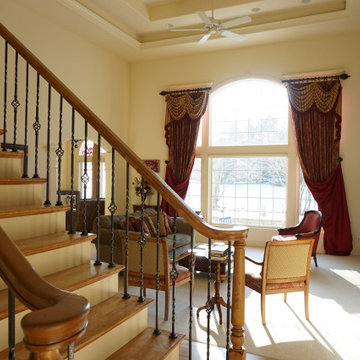
Empire Painting transformed this open-concept living room, family room, and kitchen with beige wall and ceiling paint as well as refinished white cabinets with a gorgeous forest green kitchen island accent.
Idées déco de salles de séjour de taille moyenne avec un manteau de cheminée en pierre de parement
8