Idées déco de salles de séjour de taille moyenne avec une cheminée standard
Trier par :
Budget
Trier par:Populaires du jour
101 - 120 sur 22 599 photos
1 sur 3
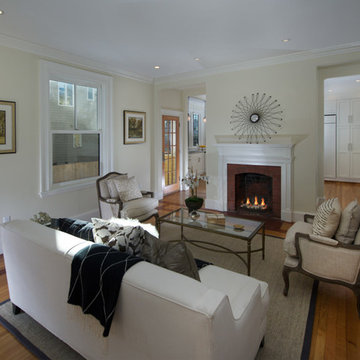
Exemple d'une salle de séjour victorienne ouverte et de taille moyenne avec un mur blanc, un sol en bois brun, une cheminée standard, un manteau de cheminée en brique, aucun téléviseur et un sol beige.
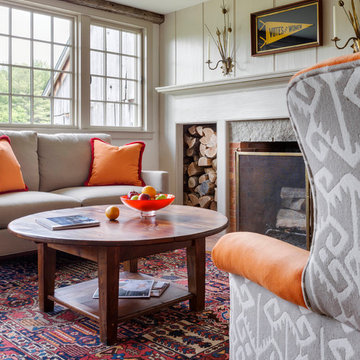
Greg Premru
Aménagement d'une salle de séjour classique de taille moyenne et fermée avec un mur beige, un sol en bois brun, une cheminée standard et un manteau de cheminée en brique.
Aménagement d'une salle de séjour classique de taille moyenne et fermée avec un mur beige, un sol en bois brun, une cheminée standard et un manteau de cheminée en brique.

Photography: Liz Glasgow
Idées déco pour une salle de séjour contemporaine de taille moyenne et ouverte avec un mur blanc, une cheminée standard, un téléviseur encastré et un manteau de cheminée en pierre.
Idées déco pour une salle de séjour contemporaine de taille moyenne et ouverte avec un mur blanc, une cheminée standard, un téléviseur encastré et un manteau de cheminée en pierre.
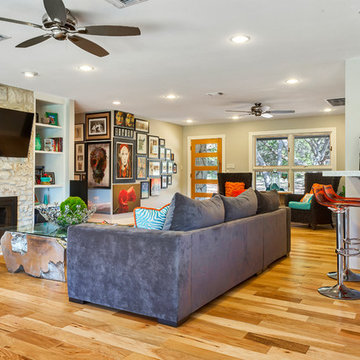
Idées déco pour une salle de séjour éclectique de taille moyenne et ouverte avec un mur beige, parquet clair, une cheminée standard, un manteau de cheminée en pierre et un téléviseur fixé au mur.
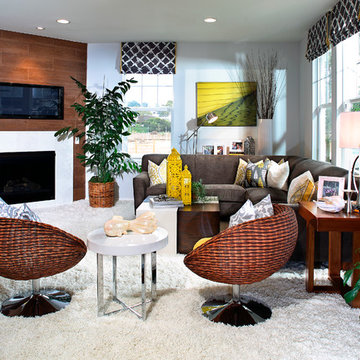
Martin Fine Photography
Cette photo montre une salle de séjour éclectique de taille moyenne et ouverte avec un mur beige, moquette, une cheminée standard et un téléviseur fixé au mur.
Cette photo montre une salle de séjour éclectique de taille moyenne et ouverte avec un mur beige, moquette, une cheminée standard et un téléviseur fixé au mur.
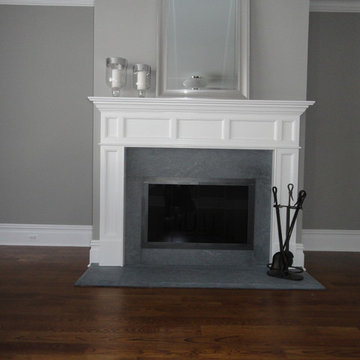
Aménagement d'une salle de séjour classique de taille moyenne et ouverte avec une cheminée standard, un mur gris, parquet foncé et un manteau de cheminée en carrelage.
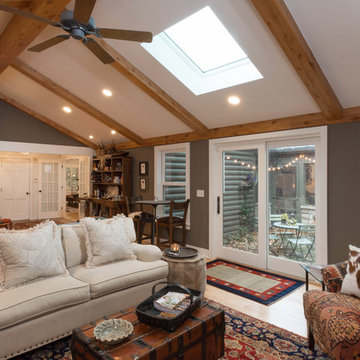
Photography by: Todd Yarrington
Idées déco pour une salle de séjour classique de taille moyenne et ouverte avec un mur gris, parquet clair, une cheminée standard et un manteau de cheminée en pierre.
Idées déco pour une salle de séjour classique de taille moyenne et ouverte avec un mur gris, parquet clair, une cheminée standard et un manteau de cheminée en pierre.
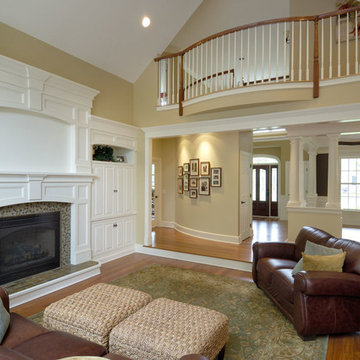
Two story family room in newly constructed updated farmhouse.
Exemple d'une salle de séjour chic de taille moyenne et fermée avec aucun téléviseur, un mur jaune, un sol en bois brun, une cheminée standard et un manteau de cheminée en carrelage.
Exemple d'une salle de séjour chic de taille moyenne et fermée avec aucun téléviseur, un mur jaune, un sol en bois brun, une cheminée standard et un manteau de cheminée en carrelage.
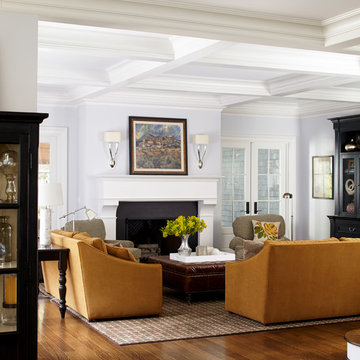
Laura Moss
Inspiration pour une salle de séjour traditionnelle de taille moyenne avec un mur bleu, un sol en bois brun, une cheminée standard et un téléviseur encastré.
Inspiration pour une salle de séjour traditionnelle de taille moyenne avec un mur bleu, un sol en bois brun, une cheminée standard et un téléviseur encastré.

Flat Panel TV was recessed into opening to appear as a picture frame hung above the fireplace. painted cabinets left and right w/ diagonal mesh to display art. Mantle was also Faux painted.
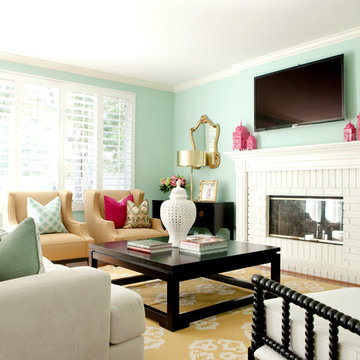
Designed by Alison Royer
Photos: Ashlee Raubach
Cette image montre une salle de séjour bohème de taille moyenne et fermée avec un mur bleu, un sol en bois brun, une cheminée standard, un manteau de cheminée en brique, un téléviseur fixé au mur et un sol beige.
Cette image montre une salle de séjour bohème de taille moyenne et fermée avec un mur bleu, un sol en bois brun, une cheminée standard, un manteau de cheminée en brique, un téléviseur fixé au mur et un sol beige.

Please visit my website directly by copying and pasting this link directly into your browser: http://www.berensinteriors.com/ to learn more about this project and how we may work together!
The Venetian plaster walls, carved stone fireplace and french accents complete the look of this sweet family room. Robert Naik Photography.

A view from the library through a seamless glass wall to the garden beyond.
Réalisation d'une salle de séjour minimaliste de taille moyenne avec une bibliothèque ou un coin lecture, un sol en bois brun, une cheminée standard, un manteau de cheminée en plâtre et un téléviseur encastré.
Réalisation d'une salle de séjour minimaliste de taille moyenne avec une bibliothèque ou un coin lecture, un sol en bois brun, une cheminée standard, un manteau de cheminée en plâtre et un téléviseur encastré.

Cette image montre une salle de séjour de taille moyenne et fermée avec un mur gris, parquet clair, une cheminée standard, un manteau de cheminée en pierre, aucun téléviseur et un sol marron.

Alternative view of custom wall built-in cabinets in a styled family room complete with stone fireplace and wood mantel, beige sofa, fabric accent chair, dark wood coffee table, custom pillows and exposed beams in Charlotte, NC.

Weaver Images
Inspiration pour une salle de séjour de taille moyenne et fermée avec un mur blanc, moquette, une cheminée standard, un manteau de cheminée en bois et un téléviseur indépendant.
Inspiration pour une salle de séjour de taille moyenne et fermée avec un mur blanc, moquette, une cheminée standard, un manteau de cheminée en bois et un téléviseur indépendant.

Boasting a modern yet warm interior design, this house features the highly desired open concept layout that seamlessly blends functionality and style, but yet has a private family room away from the main living space. The family has a unique fireplace accent wall that is a real show stopper. The spacious kitchen is a chef's delight, complete with an induction cook-top, built-in convection oven and microwave and an oversized island, and gorgeous quartz countertops. With three spacious bedrooms, including a luxurious master suite, this home offers plenty of space for family and guests. This home is truly a must-see!

Our Seattle studio designed this stunning 5,000+ square foot Snohomish home to make it comfortable and fun for a wonderful family of six.
On the main level, our clients wanted a mudroom. So we removed an unused hall closet and converted the large full bathroom into a powder room. This allowed for a nice landing space off the garage entrance. We also decided to close off the formal dining room and convert it into a hidden butler's pantry. In the beautiful kitchen, we created a bright, airy, lively vibe with beautiful tones of blue, white, and wood. Elegant backsplash tiles, stunning lighting, and sleek countertops complete the lively atmosphere in this kitchen.
On the second level, we created stunning bedrooms for each member of the family. In the primary bedroom, we used neutral grasscloth wallpaper that adds texture, warmth, and a bit of sophistication to the space creating a relaxing retreat for the couple. We used rustic wood shiplap and deep navy tones to define the boys' rooms, while soft pinks, peaches, and purples were used to make a pretty, idyllic little girls' room.
In the basement, we added a large entertainment area with a show-stopping wet bar, a large plush sectional, and beautifully painted built-ins. We also managed to squeeze in an additional bedroom and a full bathroom to create the perfect retreat for overnight guests.
For the decor, we blended in some farmhouse elements to feel connected to the beautiful Snohomish landscape. We achieved this by using a muted earth-tone color palette, warm wood tones, and modern elements. The home is reminiscent of its spectacular views – tones of blue in the kitchen, primary bathroom, boys' rooms, and basement; eucalyptus green in the kids' flex space; and accents of browns and rust throughout.
---Project designed by interior design studio Kimberlee Marie Interiors. They serve the Seattle metro area including Seattle, Bellevue, Kirkland, Medina, Clyde Hill, and Hunts Point.
For more about Kimberlee Marie Interiors, see here: https://www.kimberleemarie.com/
To learn more about this project, see here:
https://www.kimberleemarie.com/modern-luxury-home-remodel-snohomish

This wood slat wall helps give this family room some eye catching yet low key texture and detail.
Exemple d'une salle de séjour bord de mer en bois de taille moyenne et ouverte avec un mur beige, une cheminée standard, un manteau de cheminée en brique et un téléviseur fixé au mur.
Exemple d'une salle de séjour bord de mer en bois de taille moyenne et ouverte avec un mur beige, une cheminée standard, un manteau de cheminée en brique et un téléviseur fixé au mur.

Velvets, leather, and fur just made sense with this sexy sectional and set of swivel chairs.
Inspiration pour une salle de séjour traditionnelle de taille moyenne et ouverte avec un mur gris, un sol en carrelage de porcelaine, une cheminée standard, un manteau de cheminée en carrelage, un téléviseur fixé au mur, un sol gris et du papier peint.
Inspiration pour une salle de séjour traditionnelle de taille moyenne et ouverte avec un mur gris, un sol en carrelage de porcelaine, une cheminée standard, un manteau de cheminée en carrelage, un téléviseur fixé au mur, un sol gris et du papier peint.
Idées déco de salles de séjour de taille moyenne avec une cheminée standard
6