Idées déco de salles de séjour de taille moyenne avec une cheminée standard
Trier par :
Budget
Trier par:Populaires du jour
121 - 140 sur 22 599 photos
1 sur 3
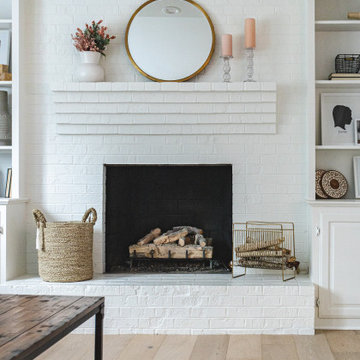
Aménagement d'une salle de séjour campagne de taille moyenne et ouverte avec un mur blanc, parquet clair, une cheminée standard, un manteau de cheminée en brique et un sol beige.
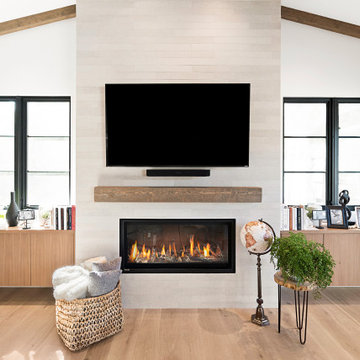
Fireplace tile: Sonoma Stone from Sonoma Tilemakers
Exemple d'une salle de séjour nature de taille moyenne et fermée avec un mur blanc, parquet clair, une cheminée standard, un manteau de cheminée en carrelage, un téléviseur fixé au mur et un sol marron.
Exemple d'une salle de séjour nature de taille moyenne et fermée avec un mur blanc, parquet clair, une cheminée standard, un manteau de cheminée en carrelage, un téléviseur fixé au mur et un sol marron.
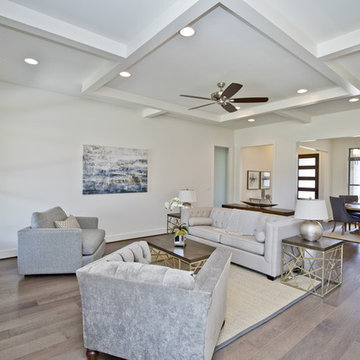
Idées déco pour une salle de séjour moderne de taille moyenne et ouverte avec un mur blanc, parquet clair, une cheminée standard, un manteau de cheminée en carrelage, aucun téléviseur et un sol marron.
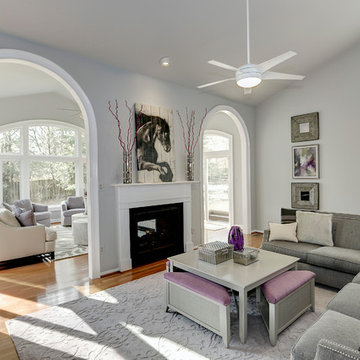
A sleek grey sectional with tone on tone lavender velvet and bold stripe charcoal & purple pillows frames the fireplace. A custom painted grey coffee table with lavender upholstered triangular stools gives additional seating and storage. The carved lavender rug, silver & purple accessories coupled with the black and white art finish off the room.

FineCraft Contractors, Inc.
Soleimani Photography
Inspiration pour une salle de séjour traditionnelle de taille moyenne et ouverte avec salle de jeu, un mur blanc, parquet foncé, une cheminée standard, un téléviseur fixé au mur et un sol marron.
Inspiration pour une salle de séjour traditionnelle de taille moyenne et ouverte avec salle de jeu, un mur blanc, parquet foncé, une cheminée standard, un téléviseur fixé au mur et un sol marron.
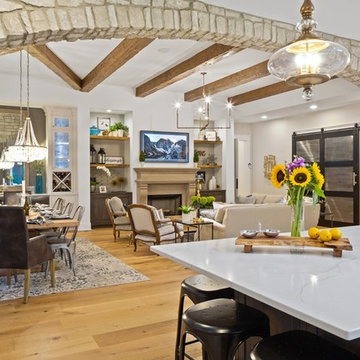
Greg Grupenhof
Réalisation d'une salle de séjour tradition de taille moyenne et ouverte avec un mur gris, un sol en bois brun, une cheminée standard, un manteau de cheminée en pierre et un téléviseur fixé au mur.
Réalisation d'une salle de séjour tradition de taille moyenne et ouverte avec un mur gris, un sol en bois brun, une cheminée standard, un manteau de cheminée en pierre et un téléviseur fixé au mur.

Phillip Crocker Photography
This cozy family room is adjacent to the kitchen and also separated from the kitchen by a 9' wide set of three stairs.
Custom millwork designed by McCabe Design & Interiors sets the stage for an inviting and relaxing space. The sectional was sourced from Lee Industries with sunbrella fabric for a lifetime of use. The cozy round chair provides a perfect reading spot. The same leathered black granite was used for the built-ins as was sourced for the kitchen providing continuity and cohesiveness. The mantle legs were sourced through the millwork to ensure the same spray finish as the adjoining millwork and cabinets.
Design features included redesigning the space to enlargen the family room, new doors, windows and blinds, custom millwork design, lighting design, as well as the selection of all materials, furnishings and accessories for this Endlessly Elegant Family Room.

Suzanna Scott
Idées déco pour une salle de séjour classique de taille moyenne et ouverte avec parquet clair, une cheminée standard, un manteau de cheminée en pierre, un sol marron, une salle de musique et un mur blanc.
Idées déco pour une salle de séjour classique de taille moyenne et ouverte avec parquet clair, une cheminée standard, un manteau de cheminée en pierre, un sol marron, une salle de musique et un mur blanc.

We replaced the brick with a Tuscan-colored stacked stone and added a wood mantel; the television was built-in to the stacked stone and framed out for a custom look. This created an updated design scheme for the room and a focal point. We also removed an entry wall on the east side of the home, and a wet bar near the back of the living area. This had an immediate impact on the brightness of the room and allowed for more natural light and a more open, airy feel, as well as increased square footage of the space. We followed up by updating the paint color to lighten the room, while also creating a natural flow into the remaining rooms of this first-floor, open floor plan.
After removing the brick underneath the shelving units, we added a bench storage unit and closed cabinetry for storage. The back walls were finalized with a white shiplap wall treatment to brighten the space and wood shelving for accessories. On the left side of the fireplace, we added a single floating wood shelf to highlight and display the sword.
The popcorn ceiling was scraped and replaced with a cleaner look, and the wood beams were stained to match the new mantle and floating shelves. The updated ceiling and beams created another dramatic focal point in the room, drawing the eye upward, and creating an open, spacious feel to the room. The room was finalized by removing the existing ceiling fan and replacing it with a rustic, two-toned, four-light chandelier in a distressed weathered oak finish on an iron metal frame.
Photo Credit: Nina Leone Photography
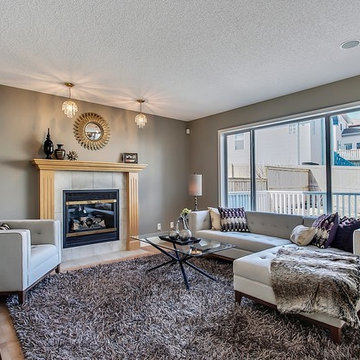
Réalisation d'une salle de séjour design de taille moyenne et ouverte avec un mur gris, parquet clair, une cheminée standard, un manteau de cheminée en carrelage et un sol jaune.
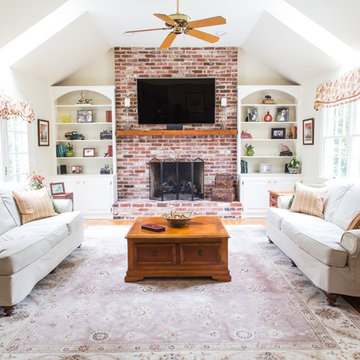
Formerly a yellow-gold hue, this room gets an airy makeover with creamy off-white paint with soft green undertones.
Idée de décoration pour une salle de séjour champêtre de taille moyenne et fermée avec un mur blanc, parquet clair, une cheminée standard, un manteau de cheminée en brique, un téléviseur fixé au mur et un sol marron.
Idée de décoration pour une salle de séjour champêtre de taille moyenne et fermée avec un mur blanc, parquet clair, une cheminée standard, un manteau de cheminée en brique, un téléviseur fixé au mur et un sol marron.
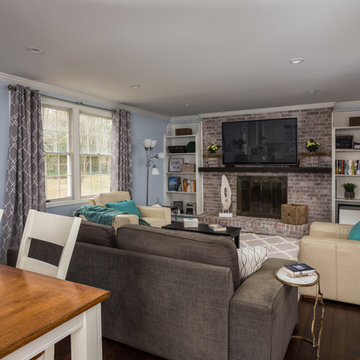
Idées déco pour une salle de séjour classique de taille moyenne et fermée avec un mur bleu, parquet foncé, une cheminée standard, un manteau de cheminée en brique et un téléviseur fixé au mur.

Originally located on the back of the home, the gas fireplace was relocated to the current side wall of the Family Room. The portion of the room behind the sofa on the left is a new addition to expand the open plan. Custom built-ins, a light stacked stone on the fireplace and a millwork surround for the TV make the space look classic yet current.
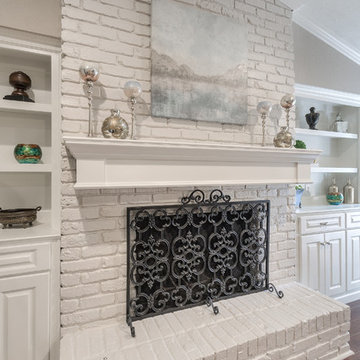
Gorgeous renovation of existing fireplace with new mantle, new built-in custom cabinetry and painted brick.
Cette image montre une salle de séjour traditionnelle de taille moyenne et fermée avec un mur gris, un sol en bois brun, une cheminée standard, un manteau de cheminée en brique et un téléviseur encastré.
Cette image montre une salle de séjour traditionnelle de taille moyenne et fermée avec un mur gris, un sol en bois brun, une cheminée standard, un manteau de cheminée en brique et un téléviseur encastré.

Idée de décoration pour une salle de séjour vintage ouverte et de taille moyenne avec un mur beige, un sol en ardoise, une cheminée standard, un manteau de cheminée en pierre et un sol gris.
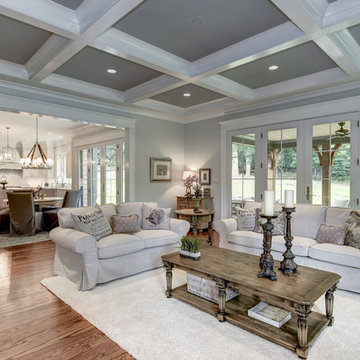
Photo by Allen Russ, Hoachlander Davis Photography
Cette photo montre une salle de séjour chic de taille moyenne et ouverte avec un mur gris, parquet foncé, une cheminée standard, un manteau de cheminée en pierre, un téléviseur fixé au mur et un sol marron.
Cette photo montre une salle de séjour chic de taille moyenne et ouverte avec un mur gris, parquet foncé, une cheminée standard, un manteau de cheminée en pierre, un téléviseur fixé au mur et un sol marron.

Photo Credit: Tamara Flanagan
Réalisation d'une salle de séjour champêtre de taille moyenne et fermée avec un mur beige, un sol en bois brun, une cheminée standard, un manteau de cheminée en bois et un téléviseur fixé au mur.
Réalisation d'une salle de séjour champêtre de taille moyenne et fermée avec un mur beige, un sol en bois brun, une cheminée standard, un manteau de cheminée en bois et un téléviseur fixé au mur.
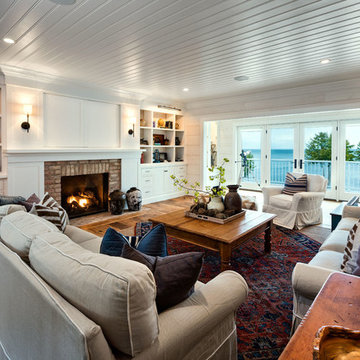
www.steinbergerphotos.com
Réalisation d'une salle de séjour tradition de taille moyenne et ouverte avec un téléviseur d'angle, un mur blanc, un sol en bois brun, une cheminée standard, un manteau de cheminée en brique et un sol marron.
Réalisation d'une salle de séjour tradition de taille moyenne et ouverte avec un téléviseur d'angle, un mur blanc, un sol en bois brun, une cheminée standard, un manteau de cheminée en brique et un sol marron.
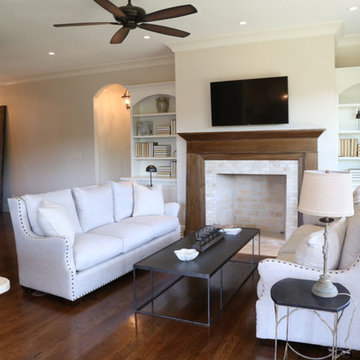
Builder: Johnson & Galyon
Installed by: Acme Brick Nashville
Idées déco pour une salle de séjour classique ouverte et de taille moyenne avec une cheminée standard, un manteau de cheminée en pierre, un téléviseur fixé au mur, un mur beige, parquet foncé et un sol marron.
Idées déco pour une salle de séjour classique ouverte et de taille moyenne avec une cheminée standard, un manteau de cheminée en pierre, un téléviseur fixé au mur, un mur beige, parquet foncé et un sol marron.
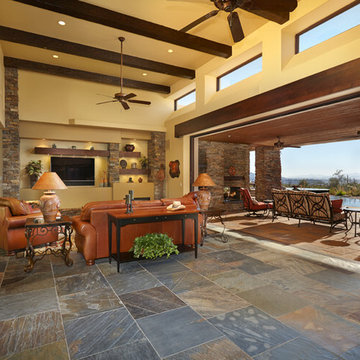
Robin Stancliff
Réalisation d'une salle de séjour sud-ouest américain de taille moyenne et ouverte avec un mur beige, un sol en ardoise, une cheminée standard et un téléviseur fixé au mur.
Réalisation d'une salle de séjour sud-ouest américain de taille moyenne et ouverte avec un mur beige, un sol en ardoise, une cheminée standard et un téléviseur fixé au mur.
Idées déco de salles de séjour de taille moyenne avec une cheminée standard
7