Idées déco de salles de séjour fermées avec un plafond en bois
Trier par :
Budget
Trier par:Populaires du jour
1 - 20 sur 161 photos
1 sur 3

Above a newly constructed triple garage, we created a multifunctional space for a family that likes to entertain, but also spend time together watching movies, sports and playing pool.
Having worked with our clients before on a previous project, they gave us free rein to create something they couldn’t have thought of themselves. We planned the space to feel as open as possible, whilst still having individual areas with their own identity and purpose.
As this space was going to be predominantly used for entertaining in the evening or for movie watching, we made the room dark and enveloping using Farrow and Ball Studio Green in dead flat finish, wonderful for absorbing light. We then set about creating a lighting plan that offers multiple options for both ambience and practicality, so no matter what the occasion there was a lighting setting to suit.
The bar, banquette seat and sofa were all bespoke, specifically designed for this space, which allowed us to have the exact size and cover we wanted. We also designed a restroom and shower room, so that in the future should this space become a guest suite, it already has everything you need.
Given that this space was completed just before Christmas, we feel sure it would have been thoroughly enjoyed for entertaining.

This new house is located in a quiet residential neighborhood developed in the 1920’s, that is in transition, with new larger homes replacing the original modest-sized homes. The house is designed to be harmonious with its traditional neighbors, with divided lite windows, and hip roofs. The roofline of the shingled house steps down with the sloping property, keeping the house in scale with the neighborhood. The interior of the great room is oriented around a massive double-sided chimney, and opens to the south to an outdoor stone terrace and garden. Photo by: Nat Rea Photography

Idées déco pour une grande salle de séjour campagne fermée avec une bibliothèque ou un coin lecture, un mur blanc, un sol en bois brun, une cheminée standard, un manteau de cheminée en brique, un téléviseur fixé au mur, un plafond en bois et du lambris de bois.

Réalisation d'une salle de séjour tradition fermée avec salle de jeu, un bar de salon, un mur blanc, un sol en bois brun, un sol marron, un plafond en bois, du lambris de bois et boiseries.
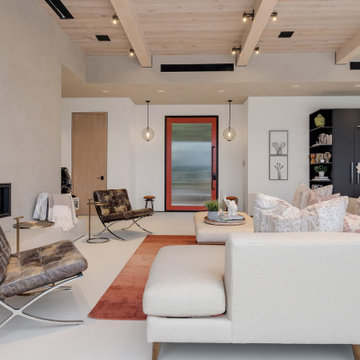
Inspiration pour une salle de séjour minimaliste de taille moyenne et fermée avec une bibliothèque ou un coin lecture, un mur beige, une cheminée standard, un manteau de cheminée en brique, un sol blanc et un plafond en bois.
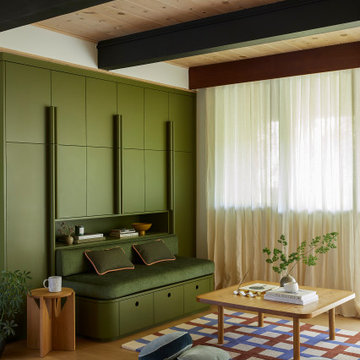
This 1960s home was in original condition and badly in need of some functional and cosmetic updates. We opened up the great room into an open concept space, converted the half bathroom downstairs into a full bath, and updated finishes all throughout with finishes that felt period-appropriate and reflective of the owner's Asian heritage.

Our client wanted to create a 1800's hunting cabin inspired man cave, all ready for his trophy mounts and fun display for some of his antiques and nature treasures. We love how this space came together - taking advantage of even the lowest parts of the available space within the existing attic to create lighted display boxes. The crowing glory is the secret entrance through the bookcase - our favorite part!
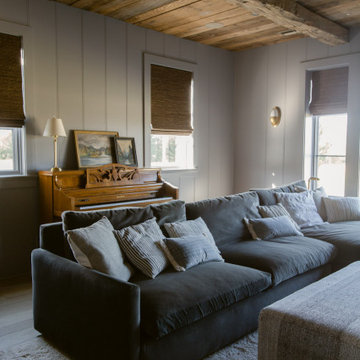
Aménagement d'une grande salle de séjour campagne en bois fermée avec un mur gris, parquet clair, aucune cheminée, un téléviseur encastré, un sol marron et un plafond en bois.

The clean, elegant interior features just two materials: white-washed pine and natural-cleft bluestone. Robert Benson Photography.
Aménagement d'une salle de séjour campagne en bois de taille moyenne et fermée avec un bar de salon, un mur beige, une cheminée ribbon, un téléviseur fixé au mur et un plafond en bois.
Aménagement d'une salle de séjour campagne en bois de taille moyenne et fermée avec un bar de salon, un mur beige, une cheminée ribbon, un téléviseur fixé au mur et un plafond en bois.
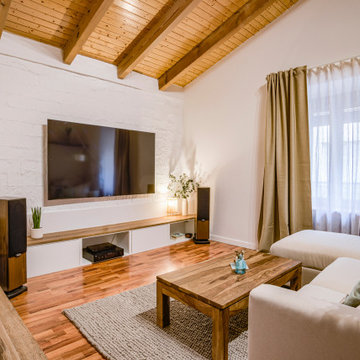
La salita es el espacio donde nuestra clienta se relaja, escucha música con sus grandes altavoces o mira alguna película. También quiere, pero, poder leer un libro o hacer un pica pica informal con sus amigos en el sofá.
Creamos un mueble bajo en forma de “L” que hace a su vez de banco, espacio para almacenar, poner decoración o guardar aparatos electrónicos. Utilizamos módulos básicos y los personalizamos con un sobre de madera a juego con la mesita de centro y la estantería de sobre el sofá.
Repicamos una de las paredes para dejar visto el ladrillo y lo pintamos de blanco.
Al otro lado: un sofá junto a la ventana, sobre una alfombra muy agradable al tacto y unas cortinas en dos capas (blancas y beige). Arriba una estantería pensada para poner un proyector y con una tira LED integrada.
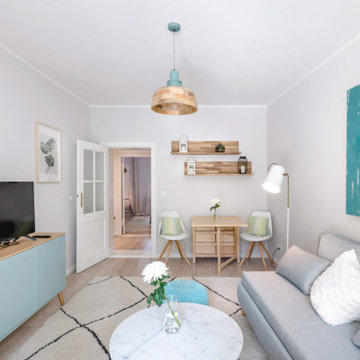
Skandinavisches Wohnzimmer mit türkisen Accessoires.
Cette image montre une salle de séjour nordique de taille moyenne et fermée avec un mur gris, parquet clair, aucune cheminée, un téléviseur indépendant, un sol marron et un plafond en bois.
Cette image montre une salle de séjour nordique de taille moyenne et fermée avec un mur gris, parquet clair, aucune cheminée, un téléviseur indépendant, un sol marron et un plafond en bois.
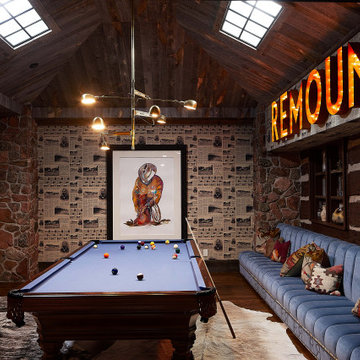
This game room uniquely incorporates aspects from the house's history; It features a custom newspaper wallpaper detailing Remount Ranch's history, as well as a large "Remount" light-up sign. The blue billiards table matches the blue sofa, and the Western wall art complements the color of the light-up sign and pillows.
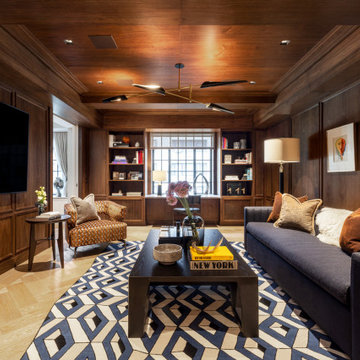
Idées déco pour une grande salle de séjour classique fermée avec un mur marron, parquet clair, un téléviseur fixé au mur, un sol beige, un plafond en bois et du lambris.
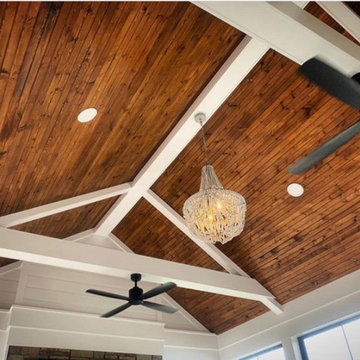
Cette image montre une grande salle de séjour vintage en bois fermée avec un mur blanc et un plafond en bois.
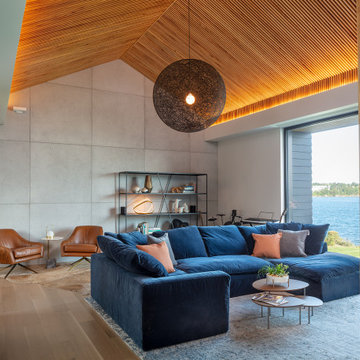
Réalisation d'une grande salle de séjour minimaliste fermée avec un mur blanc, parquet clair, un sol beige et un plafond en bois.
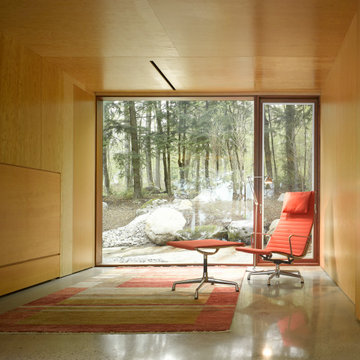
The Clear Lake Cottage proposes a simple tent-like envelope to house both program of the summer home and the sheltered outdoor spaces under a single vernacular form.
A singular roof presents a child-like impression of house; rectilinear and ordered in symmetry while playfully skewed in volume. Nestled within a forest, the building is sculpted and stepped to take advantage of the land; modelling the natural grade. Open and closed faces respond to shoreline views or quiet wooded depths.
Like a tent the porosity of the building’s envelope strengthens the experience of ‘cottage’. All the while achieving privileged views to the lake while separating family members for sometimes much need privacy.
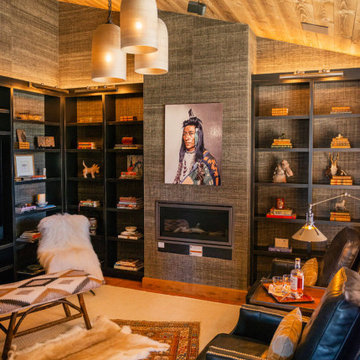
Exemple d'une grande salle de séjour montagne fermée avec une bibliothèque ou un coin lecture, un mur marron, un sol en bois brun, une cheminée standard, un manteau de cheminée en plâtre, un téléviseur encastré, un sol marron, un plafond en bois et du papier peint.

This project tell us an personal client history, was published in the most important magazines and profesional sites. We used natural materials, special lighting, design furniture and beautiful art pieces.
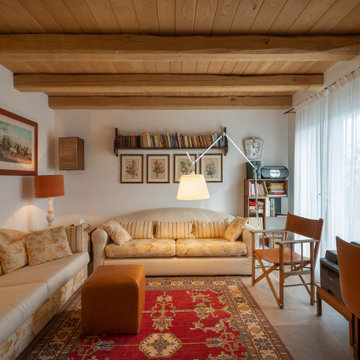
Exemple d'une salle de séjour nature de taille moyenne et fermée avec une bibliothèque ou un coin lecture, un mur blanc, un sol en carrelage de porcelaine, un téléviseur indépendant, un sol beige et un plafond en bois.
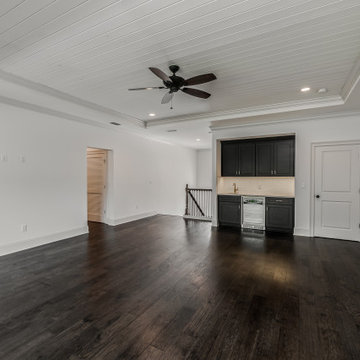
This 4150 SF waterfront home in Queen's Harbour Yacht & Country Club is built for entertaining. It features a large beamed great room with fireplace and built-ins, a gorgeous gourmet kitchen with wet bar and working pantry, and a private study for those work-at-home days. A large first floor master suite features water views and a beautiful marble tile bath. The home is an entertainer's dream with large lanai, outdoor kitchen, pool, boat dock, upstairs game room with another wet bar and a balcony to take in those views. Four additional bedrooms including a first floor guest suite round out the home.
Idées déco de salles de séjour fermées avec un plafond en bois
1