Idées déco de salles de séjour fermées avec un plafond en bois
Trier par :
Budget
Trier par:Populaires du jour
61 - 80 sur 161 photos
1 sur 3
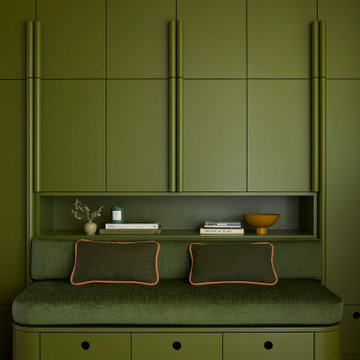
This 1960s home was in original condition and badly in need of some functional and cosmetic updates. We opened up the great room into an open concept space, converted the half bathroom downstairs into a full bath, and updated finishes all throughout with finishes that felt period-appropriate and reflective of the owner's Asian heritage.
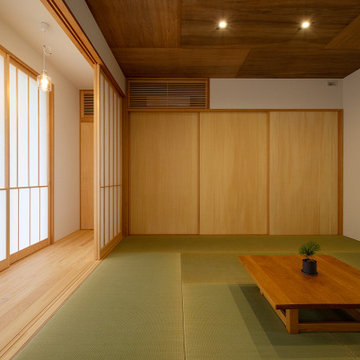
ラワン合板で仕上げられた天井と雪見障子がマッチした和室。
畳も熊本産のイ草を使用し、最高級の和室となりました。
障子からの優しい光に包まれる落ち着きのある空間です。
Idée de décoration pour une grande salle de séjour fermée avec un mur beige, un sol de tatami, aucune cheminée, un téléviseur indépendant, un sol vert, un plafond en bois et du papier peint.
Idée de décoration pour une grande salle de séjour fermée avec un mur beige, un sol de tatami, aucune cheminée, un téléviseur indépendant, un sol vert, un plafond en bois et du papier peint.
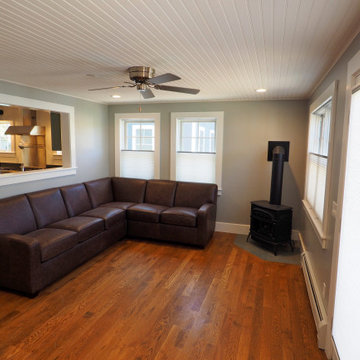
1st Floor Den
Réalisation d'une salle de séjour tradition fermée avec un mur gris, un sol en bois brun, une cheminée d'angle, un manteau de cheminée en carrelage et un plafond en bois.
Réalisation d'une salle de séjour tradition fermée avec un mur gris, un sol en bois brun, une cheminée d'angle, un manteau de cheminée en carrelage et un plafond en bois.
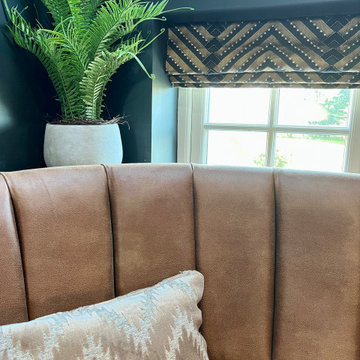
Above a newly constructed triple garage, we created a multifunctional space for a family that likes to entertain, but also spend time together watching movies, sports and playing pool.
Having worked with our clients before on a previous project, they gave us free rein to create something they couldn’t have thought of themselves. We planned the space to feel as open as possible, whilst still having individual areas with their own identity and purpose.
As this space was going to be predominantly used for entertaining in the evening or for movie watching, we made the room dark and enveloping using Farrow and Ball Studio Green in dead flat finish, wonderful for absorbing light. We then set about creating a lighting plan that offers multiple options for both ambience and practicality, so no matter what the occasion there was a lighting setting to suit.
The bar, banquette seat and sofa were all bespoke, specifically designed for this space, which allowed us to have the exact size and cover we wanted. We also designed a restroom and shower room, so that in the future should this space become a guest suite, it already has everything you need.
Given that this space was completed just before Christmas, we feel sure it would have been thoroughly enjoyed for entertaining.
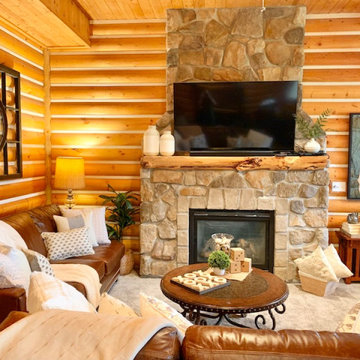
Exemple d'une grande salle de séjour montagne en bois fermée avec moquette, une cheminée standard, un manteau de cheminée en pierre, un sol marron et un plafond en bois.
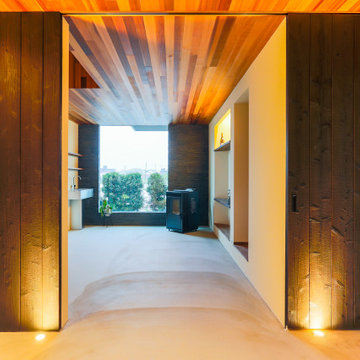
Cette image montre une salle de séjour design en bois fermée avec sol en béton ciré, un poêle à bois, un manteau de cheminée en carrelage, aucun téléviseur, un sol gris et un plafond en bois.
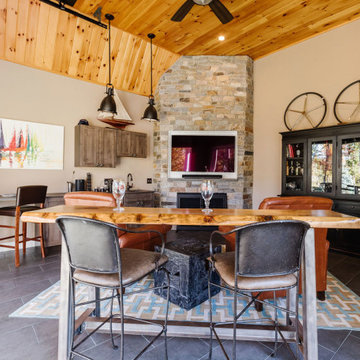
Kudos to our clients who came up with the inspired idea of replacing a potential slider to the outdoors with an all glass, rolling garage door! We love that these clients took to heart our motto of bringing the outdoors in! It's a great conversation piece and also super functional in warm weather.
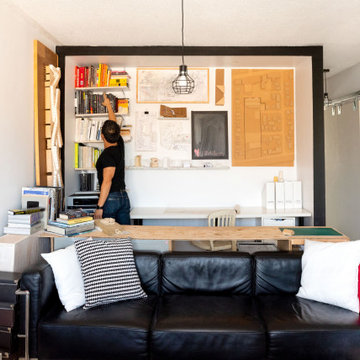
Compact office looks on to the living room area.
Idée de décoration pour une petite salle de séjour minimaliste en bois fermée avec une bibliothèque ou un coin lecture, parquet peint, un téléviseur fixé au mur, un sol blanc et un plafond en bois.
Idée de décoration pour une petite salle de séjour minimaliste en bois fermée avec une bibliothèque ou un coin lecture, parquet peint, un téléviseur fixé au mur, un sol blanc et un plafond en bois.
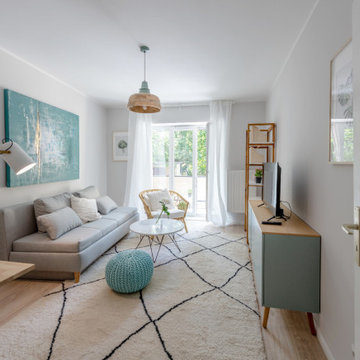
Skandinavisches Wohnzimmer mit türkisen Accessoires.
Exemple d'une salle de séjour scandinave de taille moyenne et fermée avec un mur gris, parquet clair, aucune cheminée, un téléviseur indépendant, un sol marron et un plafond en bois.
Exemple d'une salle de séjour scandinave de taille moyenne et fermée avec un mur gris, parquet clair, aucune cheminée, un téléviseur indépendant, un sol marron et un plafond en bois.
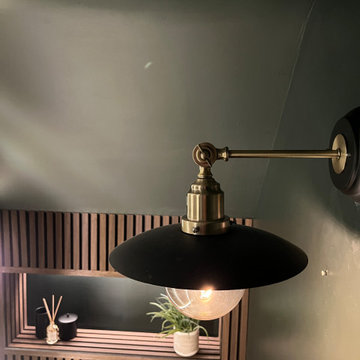
Above a newly constructed triple garage, we created a multifunctional space for a family that likes to entertain, but also spend time together watching movies, sports and playing pool.
Having worked with our clients before on a previous project, they gave us free rein to create something they couldn’t have thought of themselves. We planned the space to feel as open as possible, whilst still having individual areas with their own identity and purpose.
As this space was going to be predominantly used for entertaining in the evening or for movie watching, we made the room dark and enveloping using Farrow and Ball Studio Green in dead flat finish, wonderful for absorbing light. We then set about creating a lighting plan that offers multiple options for both ambience and practicality, so no matter what the occasion there was a lighting setting to suit.
The bar, banquette seat and sofa were all bespoke, specifically designed for this space, which allowed us to have the exact size and cover we wanted. We also designed a restroom and shower room, so that in the future should this space become a guest suite, it already has everything you need.
Given that this space was completed just before Christmas, we feel sure it would have been thoroughly enjoyed for entertaining.
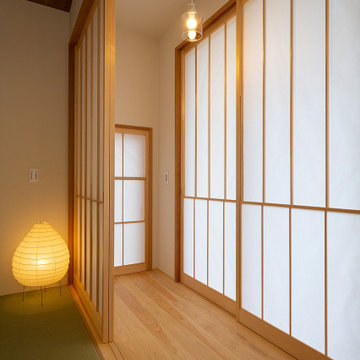
ラワン合板で仕上げられた天井と雪見障子がマッチした和室。
畳も熊本産のイ草を使用し、最高級の和室となりました。
障子からの優しい光に包まれる落ち着きのある空間です。
Cette image montre une grande salle de séjour fermée avec un mur beige, un sol de tatami, aucune cheminée, un téléviseur indépendant, un sol vert, un plafond en bois et du papier peint.
Cette image montre une grande salle de séjour fermée avec un mur beige, un sol de tatami, aucune cheminée, un téléviseur indépendant, un sol vert, un plafond en bois et du papier peint.
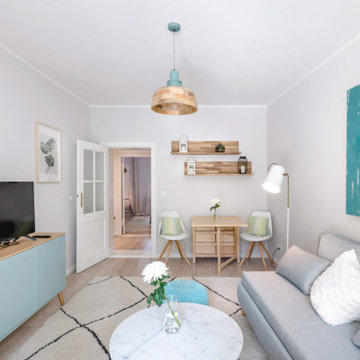
Skandinavisches Wohnzimmer mit türkisen Accessoires.
Cette image montre une salle de séjour nordique de taille moyenne et fermée avec un mur gris, parquet clair, aucune cheminée, un téléviseur indépendant, un sol marron et un plafond en bois.
Cette image montre une salle de séjour nordique de taille moyenne et fermée avec un mur gris, parquet clair, aucune cheminée, un téléviseur indépendant, un sol marron et un plafond en bois.

Cette image montre une salle de séjour minimaliste fermée avec salle de jeu, un mur beige, un sol de tatami, aucune cheminée, aucun téléviseur et un plafond en bois.
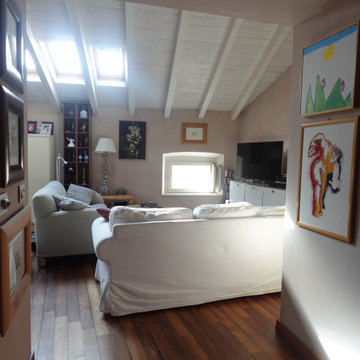
Réalisation d'une salle de séjour design de taille moyenne et fermée avec un mur gris, parquet foncé, un téléviseur indépendant, un sol marron et un plafond en bois.
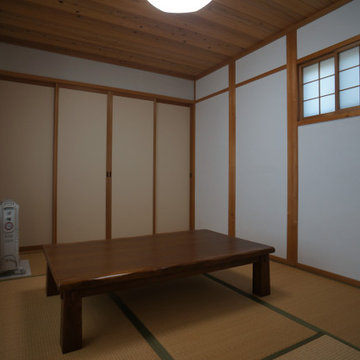
6帖サイズ。床はスタイロ畳55mm、壁は漆喰塗り、天井は三河杉12mm。主に来客用のスペースとして使
用。
Idées déco pour une salle de séjour asiatique de taille moyenne et fermée avec un mur blanc, un sol de tatami, aucune cheminée, aucun téléviseur, un sol marron et un plafond en bois.
Idées déco pour une salle de séjour asiatique de taille moyenne et fermée avec un mur blanc, un sol de tatami, aucune cheminée, aucun téléviseur, un sol marron et un plafond en bois.
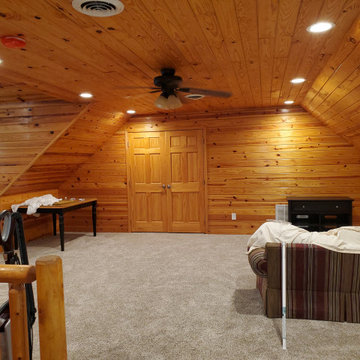
My hide away
Inspiration pour une grande salle de séjour design en bois fermée avec salle de jeu, un mur marron, moquette, un sol gris et un plafond en bois.
Inspiration pour une grande salle de séjour design en bois fermée avec salle de jeu, un mur marron, moquette, un sol gris et un plafond en bois.
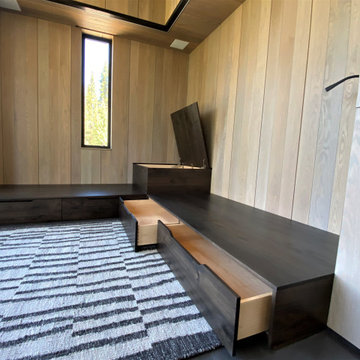
Cette image montre une salle de séjour design en bois de taille moyenne et fermée avec sol en béton ciré, un sol gris et un plafond en bois.
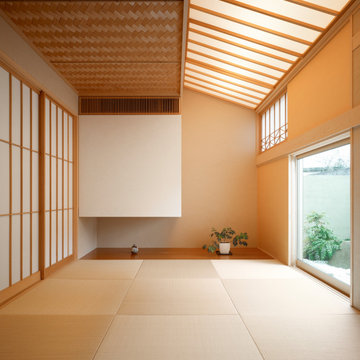
Idée de décoration pour une grande salle de séjour vintage fermée avec un mur beige, un sol de tatami, aucune cheminée, un sol vert et un plafond en bois.
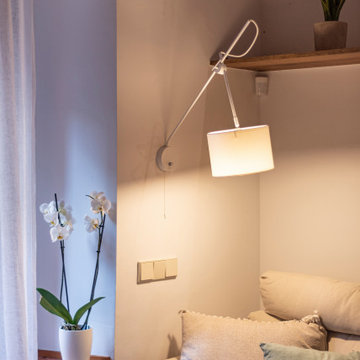
La salita es el espacio donde nuestra clienta se relaja, escucha música con sus grandes altavoces o mira alguna película. También quiere, pero, poder leer un libro o hacer un pica pica informal con sus amigos en el sofá.
Creamos un mueble bajo en forma de “L” que hace a su vez de banco, espacio para almacenar, poner decoración o guardar aparatos electrónicos. Utilizamos módulos básicos y los personalizamos con un sobre de madera a juego con la mesita de centro y la estantería de sobre el sofá.
Repicamos una de las paredes para dejar visto el ladrillo y lo pintamos de blanco.
Al otro lado: un sofá junto a la ventana, sobre una alfombra muy agradable al tacto y unas cortinas en dos capas (blancas y beige). Arriba una estantería pensada para poner un proyector y con una tira LED integrada.
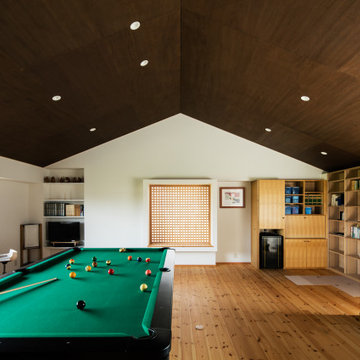
現代ではめずらしい二間続きの和室がある住まい。
部屋のふるまいに合わせて窓の位置や大きさを決め、南庭、本庭、北庭を配している。
プレイルームではビリヤードや卓球が楽しめる。
撮影:笹倉 洋平
Idées déco pour une salle de séjour moderne fermée avec salle de jeu, un mur blanc, un sol en bois brun, aucune cheminée, un téléviseur indépendant, un sol marron, un plafond en bois et du papier peint.
Idées déco pour une salle de séjour moderne fermée avec salle de jeu, un mur blanc, un sol en bois brun, aucune cheminée, un téléviseur indépendant, un sol marron, un plafond en bois et du papier peint.
Idées déco de salles de séjour fermées avec un plafond en bois
4