Idées déco de salles de séjour grises avec un manteau de cheminée en métal
Trier par :
Budget
Trier par:Populaires du jour
41 - 60 sur 296 photos
1 sur 3
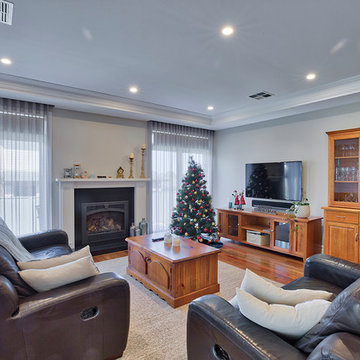
An easy living interior pairing slick, modern finishes with rustic, urban country style flows throughout this refreshing home.
Intrim timber mouldings were used throughout the home and helped achieve the impact of this look.
Intrim SK24 in 185mm was used for skirting boards and 90mm for architrave, Intrim Skirting blocks, SN03 sill nosing and custom door jambs were featured.
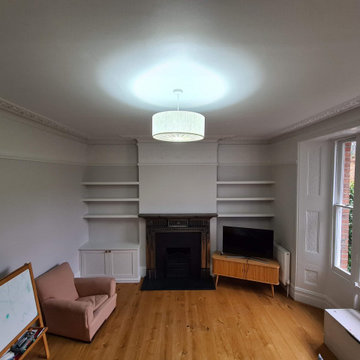
Full Family room restoration work with all walls, ceiling and woodwork being improved. From dustless sanding, air filtration unit in place to celling cornice being spray - the rest was carful hand painted to achieve immaculate finish.
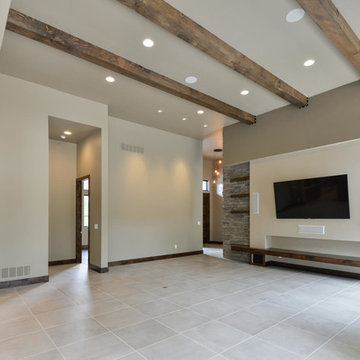
Réalisation d'une grande salle de séjour design ouverte avec un mur beige, un sol en carrelage de porcelaine, une cheminée standard, un manteau de cheminée en métal, un téléviseur fixé au mur et un sol beige.
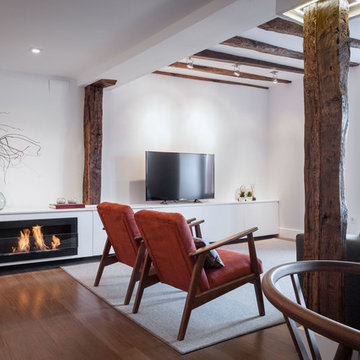
osvaldoperez
Cette image montre une salle de séjour méditerranéenne de taille moyenne et ouverte avec un mur blanc, un sol en bois brun, une cheminée ribbon, un manteau de cheminée en métal, un téléviseur indépendant et un sol marron.
Cette image montre une salle de séjour méditerranéenne de taille moyenne et ouverte avec un mur blanc, un sol en bois brun, une cheminée ribbon, un manteau de cheminée en métal, un téléviseur indépendant et un sol marron.

Idées déco pour une grande salle de séjour contemporaine avec un mur gris, parquet clair, une cheminée ribbon, un manteau de cheminée en métal, un téléviseur fixé au mur, un sol beige et un plafond voûté.
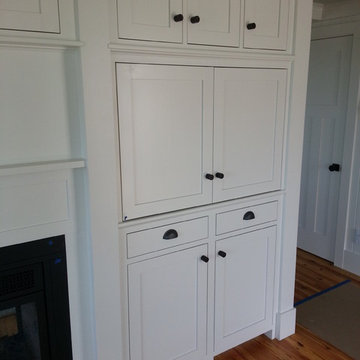
Large 3 sided built in entertainment center, fireplace, and dining room server.
Inspiration pour une grande salle de séjour traditionnelle ouverte avec un mur blanc, un sol en bois brun, une cheminée double-face, un téléviseur fixé au mur et un manteau de cheminée en métal.
Inspiration pour une grande salle de séjour traditionnelle ouverte avec un mur blanc, un sol en bois brun, une cheminée double-face, un téléviseur fixé au mur et un manteau de cheminée en métal.

Idée de décoration pour une salle de séjour chalet en bois avec un mur marron, un sol en bois brun, une cheminée standard, un manteau de cheminée en métal, un sol marron et un plafond en bois.
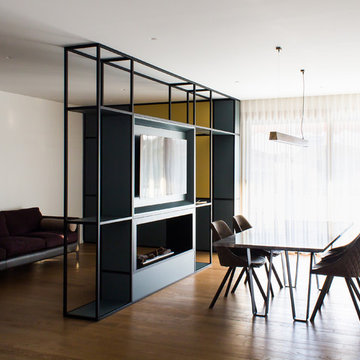
Cette photo montre une salle de séjour tendance de taille moyenne avec une bibliothèque ou un coin lecture, un mur blanc, parquet foncé, une cheminée double-face, un manteau de cheminée en métal, un téléviseur encastré et un sol marron.
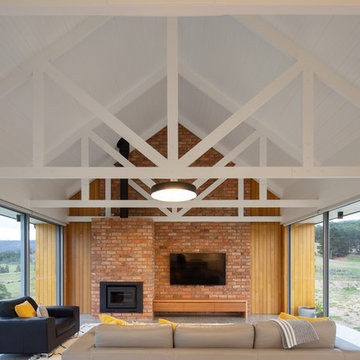
Thomas Ryan
Exemple d'une salle de séjour nature de taille moyenne et ouverte avec sol en béton ciré, une cheminée standard, un manteau de cheminée en métal, un téléviseur fixé au mur et un sol gris.
Exemple d'une salle de séjour nature de taille moyenne et ouverte avec sol en béton ciré, une cheminée standard, un manteau de cheminée en métal, un téléviseur fixé au mur et un sol gris.

Cette photo montre une grande salle de séjour tendance avec une bibliothèque ou un coin lecture, un mur blanc, un sol en bois brun, une cheminée standard, un manteau de cheminée en métal, un téléviseur encastré, poutres apparentes et un sol marron.
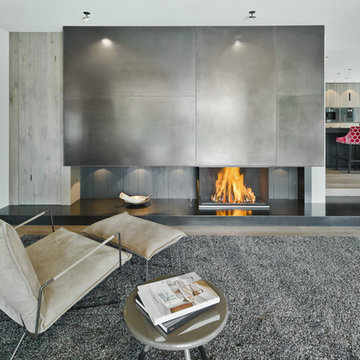
Idée de décoration pour une très grande salle de séjour design ouverte avec un mur blanc, un sol en bois brun, un poêle à bois, un manteau de cheminée en métal, un sol marron et un téléviseur dissimulé.
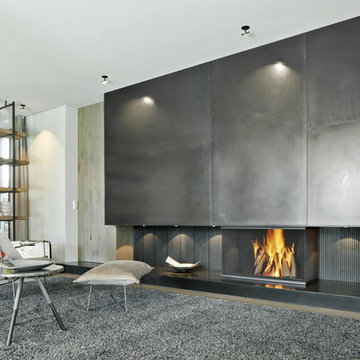
Réalisation d'une très grande salle de séjour design ouverte avec un mur blanc, un sol en bois brun, un poêle à bois, un manteau de cheminée en métal et un sol marron.
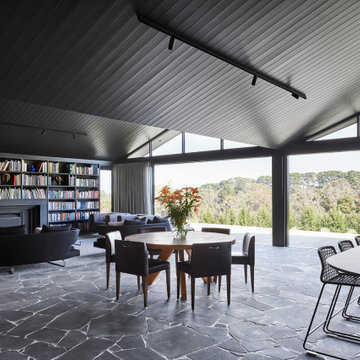
Behind the rolling hills of Arthurs Seat sits “The Farm”, a coastal getaway and future permanent residence for our clients. The modest three bedroom brick home will be renovated and a substantial extension added. The footprint of the extension re-aligns to face the beautiful landscape of the western valley and dam. The new living and dining rooms open onto an entertaining terrace.
The distinct roof form of valleys and ridges relate in level to the existing roof for continuation of scale. The new roof cantilevers beyond the extension walls creating emphasis and direction towards the natural views.
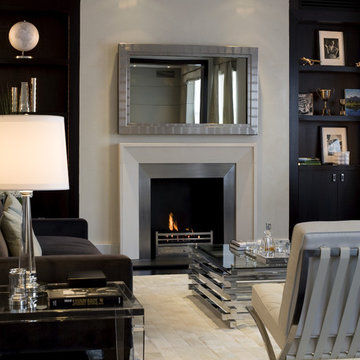
Idées déco pour une salle de séjour contemporaine de taille moyenne et ouverte avec un sol marron, un mur beige, parquet foncé, une cheminée standard et un manteau de cheminée en métal.
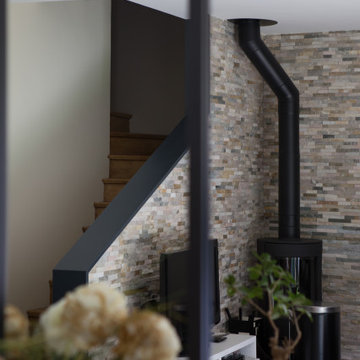
SEJOUR - Un reflet qui laisse entrevoir l'escalier et le poêle à bois...
© Hugo Hébrard
Aménagement d'une salle de séjour contemporaine de taille moyenne et ouverte avec un mur beige, parquet clair, un poêle à bois, un manteau de cheminée en métal, un sol beige et un mur en parement de brique.
Aménagement d'une salle de séjour contemporaine de taille moyenne et ouverte avec un mur beige, parquet clair, un poêle à bois, un manteau de cheminée en métal, un sol beige et un mur en parement de brique.
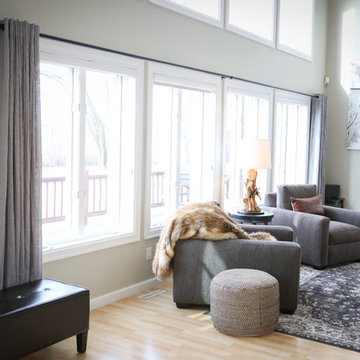
kimwiththp@arvig.net
Idées déco pour une salle de séjour classique de taille moyenne et ouverte avec un mur gris, parquet clair, un poêle à bois, un manteau de cheminée en métal et aucun téléviseur.
Idées déco pour une salle de séjour classique de taille moyenne et ouverte avec un mur gris, parquet clair, un poêle à bois, un manteau de cheminée en métal et aucun téléviseur.
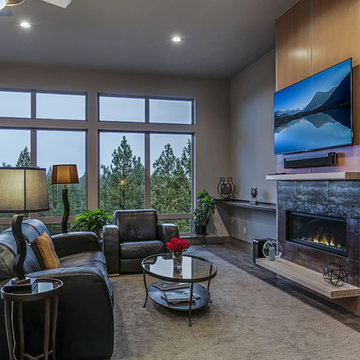
Idée de décoration pour une grande salle de séjour design ouverte avec un mur beige, un sol en bois brun, une cheminée ribbon, un manteau de cheminée en métal, un téléviseur fixé au mur et un sol marron.
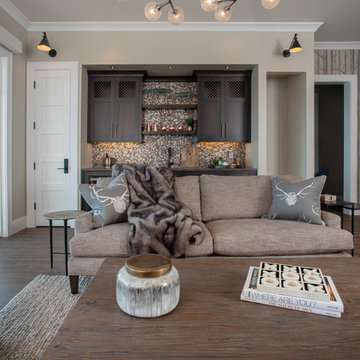
Our clients had been looking for property on Crooked Lake for years and years. In their search, the stumbled upon a beautiful parcel with a fantastic, elevated view of basically the entire lake. Once they had the location, they found a builder to work with and that was Harbor View Custom Builders. From their they were referred to us for their design needs. It was our pleasure to help our client design a beautiful, two story vacation home. They were looking for an architectural style consistent with Northern Michigan cottages, but they also wanted a contemporary flare. The finished product is just over 3,800 s.f and includes three bedrooms, a bunk room, 4 bathrooms, home bar, three fireplaces and a finished bonus room over the garage complete with a bathroom and sleeping accommodations.
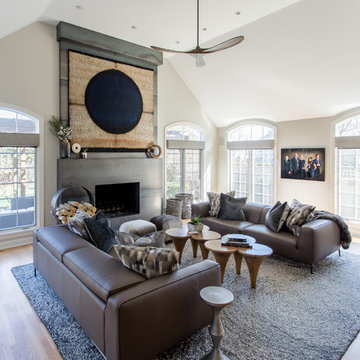
Family Room with floor-to-ceiling steel fireplace, modern leather sofas, modern rustic cocktail tables, ottoman poufs, and firewood storage.
Artwork by Frank Connet
Photography by Alcove Images
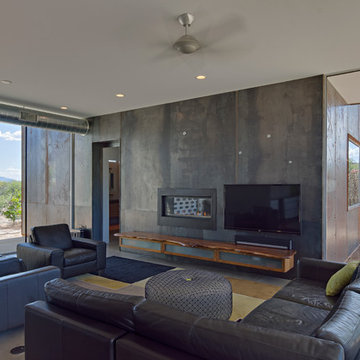
liam frederick
Inspiration pour une salle de séjour minimaliste de taille moyenne et ouverte avec sol en béton ciré, un manteau de cheminée en métal et un téléviseur fixé au mur.
Inspiration pour une salle de séjour minimaliste de taille moyenne et ouverte avec sol en béton ciré, un manteau de cheminée en métal et un téléviseur fixé au mur.
Idées déco de salles de séjour grises avec un manteau de cheminée en métal
3