Idées déco de salles de séjour grises avec un manteau de cheminée en métal
Trier par :
Budget
Trier par:Populaires du jour
61 - 80 sur 296 photos
1 sur 3
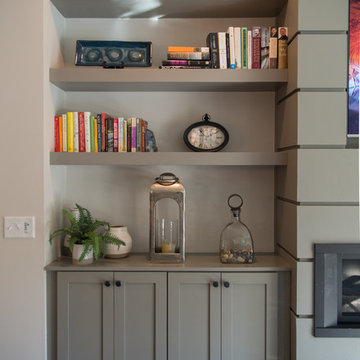
Courtney Cooper Johnson
Exemple d'une salle de séjour craftsman de taille moyenne et fermée avec un mur beige, parquet foncé, une cheminée ribbon, un manteau de cheminée en métal et un téléviseur encastré.
Exemple d'une salle de séjour craftsman de taille moyenne et fermée avec un mur beige, parquet foncé, une cheminée ribbon, un manteau de cheminée en métal et un téléviseur encastré.
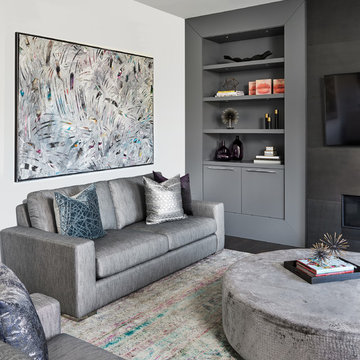
stephani buchman photo
Cette image montre une salle de séjour design de taille moyenne et ouverte avec un mur gris, parquet foncé, une cheminée ribbon, un manteau de cheminée en métal, un téléviseur fixé au mur et un sol marron.
Cette image montre une salle de séjour design de taille moyenne et ouverte avec un mur gris, parquet foncé, une cheminée ribbon, un manteau de cheminée en métal, un téléviseur fixé au mur et un sol marron.
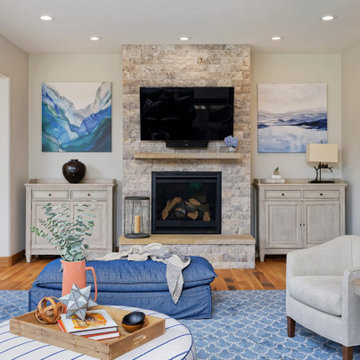
Our Denver studio designed this home to reflect the stunning mountains that it is surrounded by. See how we did it.
---
Project designed by Denver, Colorado interior designer Margarita Bravo. She serves Denver as well as surrounding areas such as Cherry Hills Village, Englewood, Greenwood Village, and Bow Mar.
For more about MARGARITA BRAVO, click here: https://www.margaritabravo.com/
To learn more about this project, click here: https://www.margaritabravo.com/portfolio/mountain-chic-modern-rustic-home-denver/
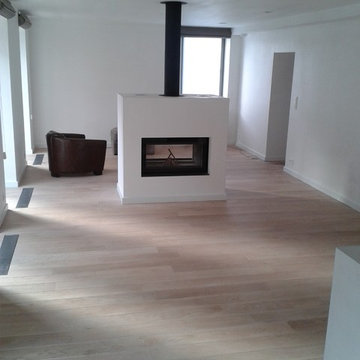
Cette image montre une salle de séjour design avec un mur blanc, parquet clair, une cheminée double-face et un manteau de cheminée en métal.
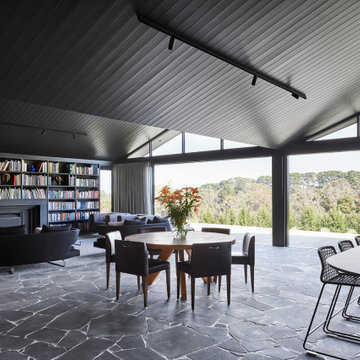
Behind the rolling hills of Arthurs Seat sits “The Farm”, a coastal getaway and future permanent residence for our clients. The modest three bedroom brick home will be renovated and a substantial extension added. The footprint of the extension re-aligns to face the beautiful landscape of the western valley and dam. The new living and dining rooms open onto an entertaining terrace.
The distinct roof form of valleys and ridges relate in level to the existing roof for continuation of scale. The new roof cantilevers beyond the extension walls creating emphasis and direction towards the natural views.
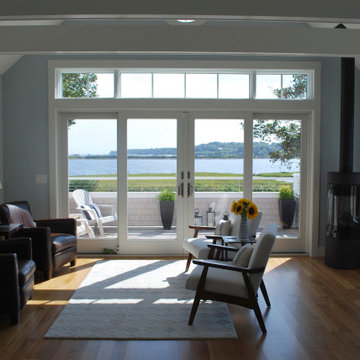
Réalisation d'une salle de séjour marine de taille moyenne et ouverte avec un mur bleu, parquet clair, une cheminée d'angle, un manteau de cheminée en métal et poutres apparentes.
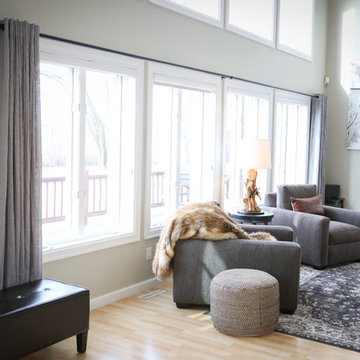
kimwiththp@arvig.net
Idées déco pour une salle de séjour classique de taille moyenne et ouverte avec un mur gris, parquet clair, un poêle à bois, un manteau de cheminée en métal et aucun téléviseur.
Idées déco pour une salle de séjour classique de taille moyenne et ouverte avec un mur gris, parquet clair, un poêle à bois, un manteau de cheminée en métal et aucun téléviseur.
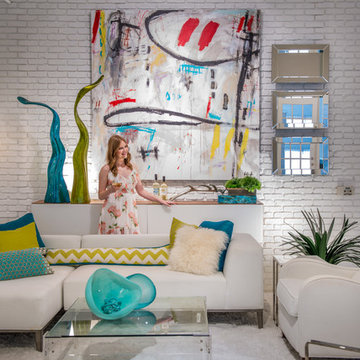
Crisp, clean and popping with color. This space is the epitome of whimsical modern design. The added faux brick wall adds depth a texture to this all white space. Custom contemporary artwork draws the eye upwards and plays on the vaulted and singled ceiling. to the left is a wall of mirrors to make the space feel even more open and airy. The shag rug is playful and cozy, the perfect place to play with grandchildren or the family pet. All of the materials in this space have been treated with a protective layer so the daring white furniture will stay white for years to come!
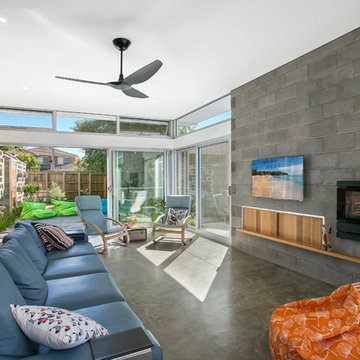
Réalisation d'une salle de séjour design fermée avec un mur gris, sol en béton ciré, une cheminée standard, un manteau de cheminée en métal, un téléviseur fixé au mur et un sol gris.
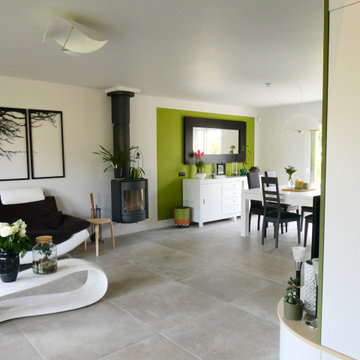
Idée de décoration pour une salle de séjour design de taille moyenne et ouverte avec un sol en carrelage de céramique, cheminée suspendue et un manteau de cheminée en métal.
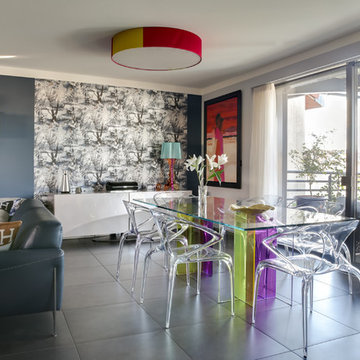
Photographe : Adrien Mathon
Aménagement d'une grande salle de séjour contemporaine ouverte avec un mur gris, un sol en carrelage de céramique, cheminée suspendue, un manteau de cheminée en métal, un téléviseur indépendant et un sol gris.
Aménagement d'une grande salle de séjour contemporaine ouverte avec un mur gris, un sol en carrelage de céramique, cheminée suspendue, un manteau de cheminée en métal, un téléviseur indépendant et un sol gris.
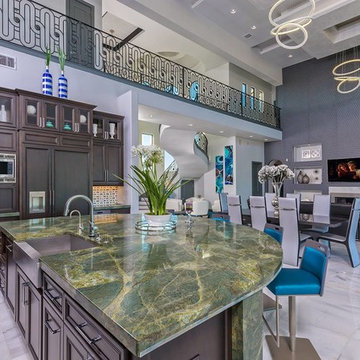
Idée de décoration pour une très grande salle de séjour design ouverte avec un mur gris, un sol en marbre, une cheminée ribbon, un manteau de cheminée en métal et un téléviseur fixé au mur.
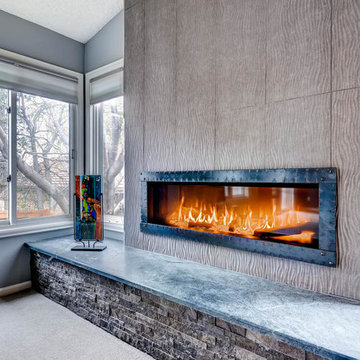
Idée de décoration pour une grande salle de séjour minimaliste fermée avec un mur gris, moquette, une cheminée ribbon, un manteau de cheminée en métal et aucun téléviseur.
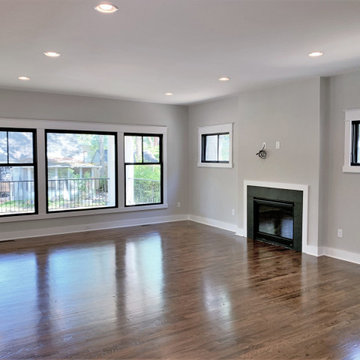
We started with a small, 3 bedroom, 2 bath brick cape and turned it into a 4 bedroom, 3 bath home, with a new kitchen/family room layout downstairs and new owner’s suite upstairs. Downstairs on the rear of the home, we added a large, deep, wrap-around covered porch with a standing seam metal roof.
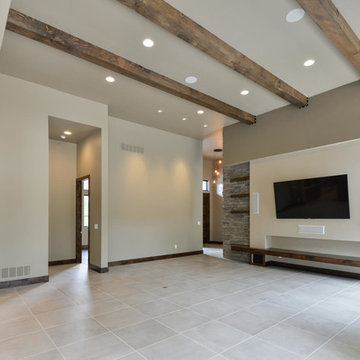
Réalisation d'une grande salle de séjour design ouverte avec un mur beige, un sol en carrelage de porcelaine, une cheminée standard, un manteau de cheminée en métal, un téléviseur fixé au mur et un sol beige.
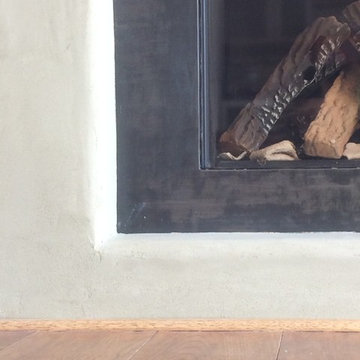
For an industrial look, a vertically aligned fireplace by Ortal Fireplace is inset behind a patina'ed sheet metal panel and wrapped in a plaster surround hand finished with American Clay
Metalwork: Lee Crowley
A Metal surround was recessed behind a hand-plastered wall
American Clay artist: Orit Yanai, San Francisco
Steel artist: Lee Crowley http://www.leecrowleyart.com
Tali Hardonag

La strategia del progetto è stata quella di adattare l'appartamento allo stile di vita contemporaneo dei giovani proprietari. I due piani sono così nuovamente strutturati: al piano inferiore la zona giorno e la terrazza, due camere da letto e due bagni. Al piano superiore la camera da letto principale con un grande bagno e una zona studio che affaccia sul salotto sottostante.
Il gioco dei piani tra un livello e l’altro è stato valorizzato con la realizzazione di un ballatoio lineare che attraversa tutta la zona giorno.
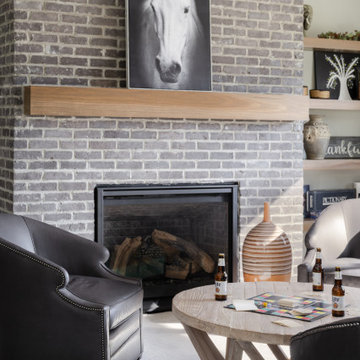
In this beautiful farmhouse style home, our Carmel design-build studio planned an open-concept kitchen filled with plenty of storage spaces to ensure functionality and comfort. In the adjoining dining area, we used beautiful furniture and lighting that mirror the lovely views of the outdoors. Stone-clad fireplaces, furnishings in fun prints, and statement lighting create elegance and sophistication in the living areas. The bedrooms are designed to evoke a calm relaxation sanctuary with plenty of natural light and soft finishes. The stylish home bar is fun, functional, and one of our favorite features of the home!
---
Project completed by Wendy Langston's Everything Home interior design firm, which serves Carmel, Zionsville, Fishers, Westfield, Noblesville, and Indianapolis.
For more about Everything Home, see here: https://everythinghomedesigns.com/
To learn more about this project, see here:
https://everythinghomedesigns.com/portfolio/farmhouse-style-home-interior/
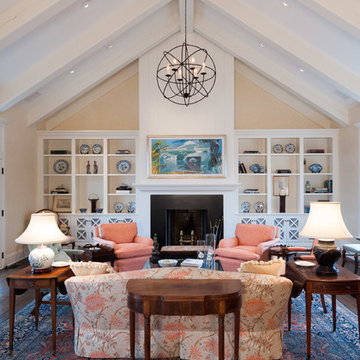
Orono Remodel
Cape Cod on the Lake
Aulik Design Build
www.AulikDesignBuild.com
Inspiration pour une grande salle de séjour traditionnelle avec une bibliothèque ou un coin lecture, un mur beige, parquet foncé, une cheminée standard, un manteau de cheminée en métal et aucun téléviseur.
Inspiration pour une grande salle de séjour traditionnelle avec une bibliothèque ou un coin lecture, un mur beige, parquet foncé, une cheminée standard, un manteau de cheminée en métal et aucun téléviseur.
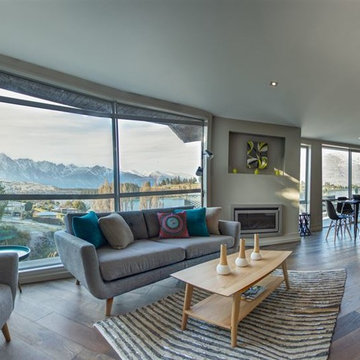
A stunning mountain home that offers cosiness and warmth in it's tones and colours. Beautiful rustic elements meet with a contemporary/ retro aesthetic makes this home truly unique. Nearly a full home renovation, Smith & Sons completed two bathroom remodels, master bedroom renovation as well as seeing to the great room; kitchen, dining and living area. This renovation makes the most of the glorious lake views with floor to ceiling windows and open plan kitchen and dining space. The bedrooms and bathrooms show how the attention to detail employed throughout this project produces a beautifully finished home.
Idées déco de salles de séjour grises avec un manteau de cheminée en métal
4