Idées déco de salles de séjour grises avec un mur vert
Trier par :
Budget
Trier par:Populaires du jour
21 - 40 sur 237 photos
1 sur 3
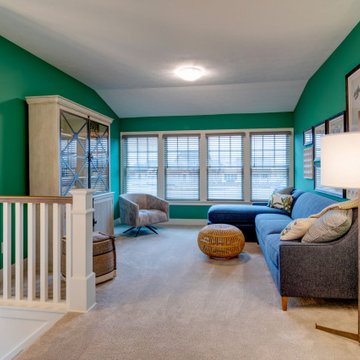
Inspiration pour une salle de séjour mansardée ou avec mezzanine design de taille moyenne avec une bibliothèque ou un coin lecture, un mur vert, moquette, aucune cheminée, aucun téléviseur et un sol beige.
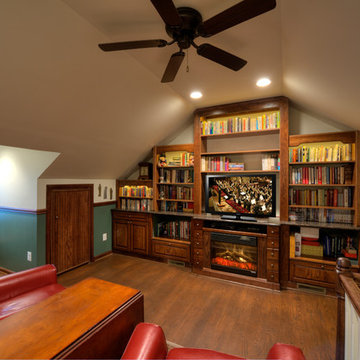
Attic Remodel - After
Rendon Remodeling & Design, LLC
Inspiration pour une salle de séjour traditionnelle avec un mur vert.
Inspiration pour une salle de séjour traditionnelle avec un mur vert.
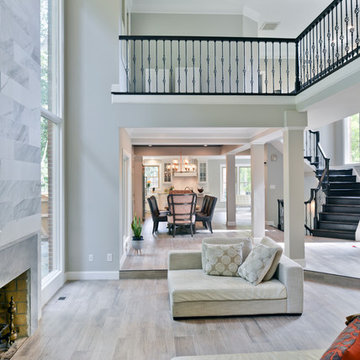
A family in McLean VA decided to remodel two levels of their home.
There was wasted floor space and disconnections throughout the living room and dining room area. The family room was very small and had a closet as washer and dryer closet. Two walls separating kitchen from adjacent dining room and family room.
After several design meetings, the final blue print went into construction phase, gutting entire kitchen, family room, laundry room, open balcony.
We built a seamless main level floor. The laundry room was relocated and we built a new space on the second floor for their convenience.
The family room was expanded into the laundry room space, the kitchen expanded its wing into the adjacent family room and dining room, with a large middle Island that made it all stand tall.
The use of extended lighting throughout the two levels has made this project brighter than ever. A walk -in pantry with pocket doors was added in hallway. We deleted two structure columns by the way of using large span beams, opening up the space. The open foyer was floored in and expanded the dining room over it.
All new porcelain tile was installed in main level, a floor to ceiling fireplace(two story brick fireplace) was faced with highly decorative stone.
The second floor was open to the two story living room, we replaced all handrails and spindles with Rod iron and stained handrails to match new floors. A new butler area with under cabinet beverage center was added in the living room area.
The den was torn up and given stain grade paneling and molding to give a deep and mysterious look to the new library.
The powder room was gutted, redefined, one doorway to the den was closed up and converted into a vanity space with glass accent background and built in niche.
Upscale appliances and decorative mosaic back splash, fancy lighting fixtures and farm sink are all signature marks of the kitchen remodel portion of this amazing project.
I don't think there is only one thing to define the interior remodeling of this revamped home, the transformation has been so grand.
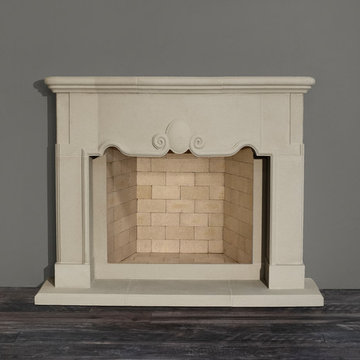
This finely proportioned 17th Century mantel, with an ornately carved overmantel, features distinctive, supple curving lines and a delicate shell carving at its center. It truly captures the essence of the Isabella.
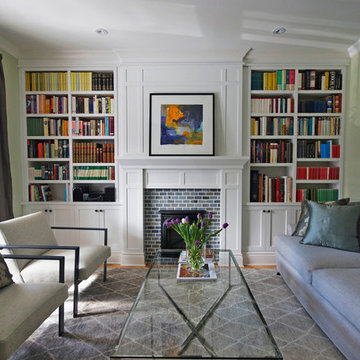
This classic contemporary custom built-in bookcase and fireplace was designed and built around the clients extensive book collection.
Cette image montre une salle de séjour design de taille moyenne et fermée avec une bibliothèque ou un coin lecture, un mur vert, parquet clair, une cheminée standard, un manteau de cheminée en brique et aucun téléviseur.
Cette image montre une salle de séjour design de taille moyenne et fermée avec une bibliothèque ou un coin lecture, un mur vert, parquet clair, une cheminée standard, un manteau de cheminée en brique et aucun téléviseur.
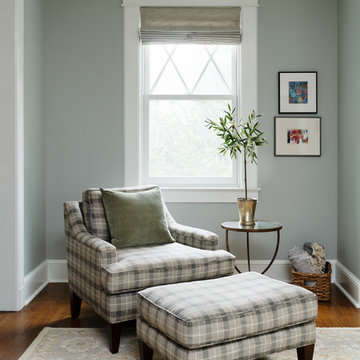
© amandakirkpatrickphoto
Aménagement d'une grande salle de séjour ouverte avec un mur vert et un sol en bois brun.
Aménagement d'une grande salle de séjour ouverte avec un mur vert et un sol en bois brun.
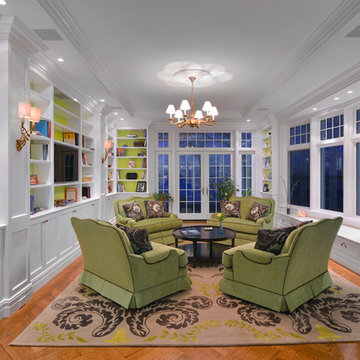
Ric Marder
Cette image montre une salle de séjour marine fermée avec une bibliothèque ou un coin lecture, un mur vert, un sol en bois brun, aucune cheminée et un téléviseur encastré.
Cette image montre une salle de séjour marine fermée avec une bibliothèque ou un coin lecture, un mur vert, un sol en bois brun, aucune cheminée et un téléviseur encastré.
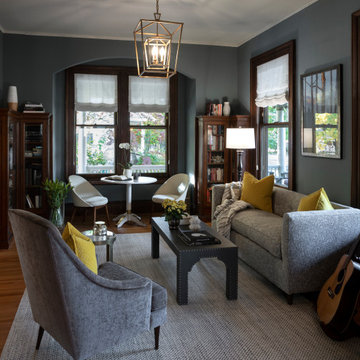
Library with custom teak arm settee w/ down bench seat cushion, Milo Baughman lounge chair , custom vinyl cocktail table w/ nailhead detail, large antique brass lantern,
custom sheer roman shades , bistro table with pod chairs
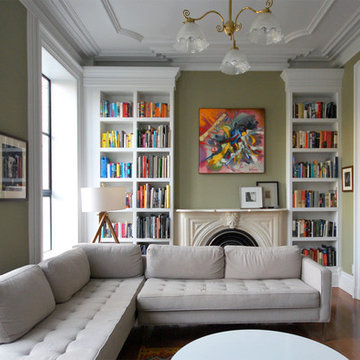
This "back parlor" serves as the Family Room. The major move here involved removing built-in cabinetry that was no longer needed, and adding in a third window. We worked closely with local window experts and millworkers to preserve the historic integrity. The sectional is from Blu Dot; we like this piece because it offers lots of seating but is compact enough for smaller rooms.
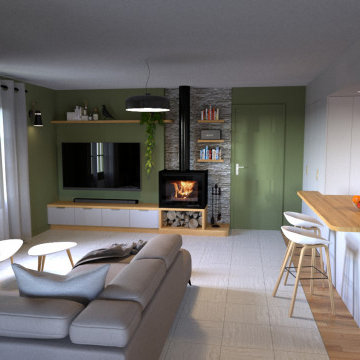
Conception et réaménagement d’une pièce de vie.
Les circulations et la cuisine ont été entièrement repensées.
/ 2023 / VENDÉE / 56M² / EN COURS D’ÉTUDE /
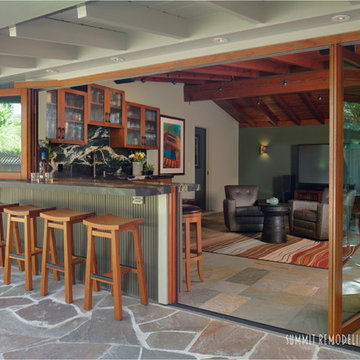
This beautiful built-in bar showcases the size and function of this 1950's home. An open concept, convenient peninsula, and warm touches in the natural wood and stone lend a comfortable yet clean line design. Cozy, intimate movie nights or fabulous cocktail parties; this space accommodates a full range of life's possibilities.
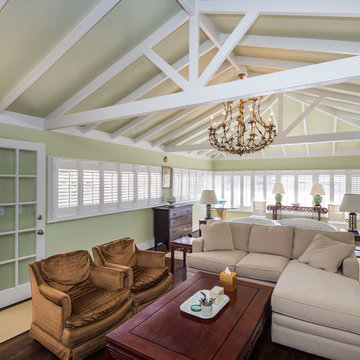
Hiep Nguyen
Réalisation d'une grande salle de séjour mansardée ou avec mezzanine tradition avec un mur vert, parquet foncé et un téléviseur indépendant.
Réalisation d'une grande salle de séjour mansardée ou avec mezzanine tradition avec un mur vert, parquet foncé et un téléviseur indépendant.
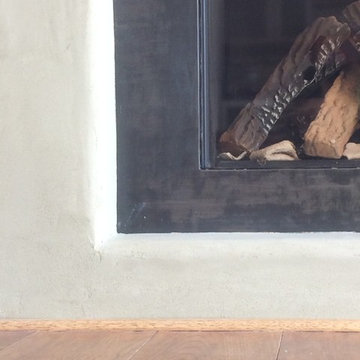
For an industrial look, a vertically aligned fireplace by Ortal Fireplace is inset behind a patina'ed sheet metal panel and wrapped in a plaster surround hand finished with American Clay
Metalwork: Lee Crowley
A Metal surround was recessed behind a hand-plastered wall
American Clay artist: Orit Yanai, San Francisco
Steel artist: Lee Crowley http://www.leecrowleyart.com
Tali Hardonag
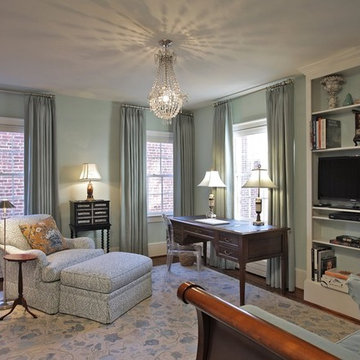
Réalisation d'une salle de séjour tradition de taille moyenne et fermée avec un mur vert, parquet foncé et un téléviseur indépendant.
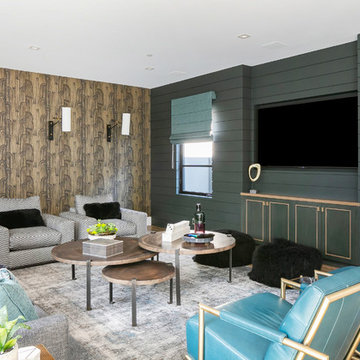
Aménagement d'une salle de séjour contemporaine avec un mur vert, un sol en bois brun, un téléviseur fixé au mur et un sol marron.
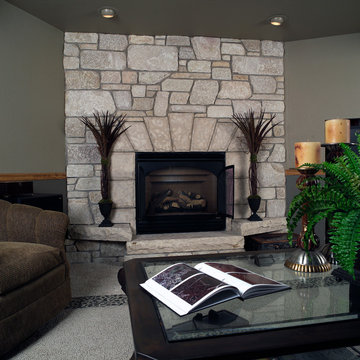
This fireplace uses Buechel Stone's Palace Blend River Rock with Fond du Lac Cutstone for the surround and hearthstones. Click on the tag to see more at www.buechelstone.com/shoppingcart/products/Palace-Blend-R....
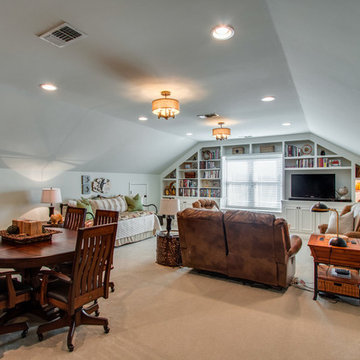
Cette photo montre une grande salle de séjour craftsman fermée avec salle de jeu, un mur vert, moquette, aucune cheminée et un téléviseur encastré.
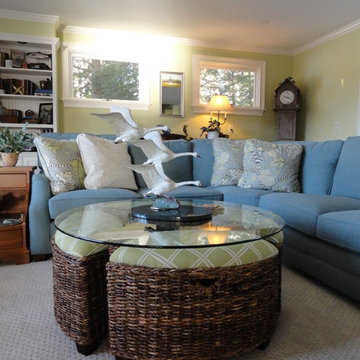
Réalisation d'une salle de séjour marine de taille moyenne et ouverte avec un mur vert et moquette.
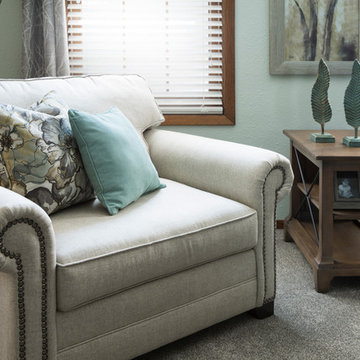
Designer: Colleen Rome | Photographer: Sarah Utech
Réalisation d'une salle de séjour tradition de taille moyenne et fermée avec un mur vert, moquette, une cheminée standard, un manteau de cheminée en pierre et un téléviseur indépendant.
Réalisation d'une salle de séjour tradition de taille moyenne et fermée avec un mur vert, moquette, une cheminée standard, un manteau de cheminée en pierre et un téléviseur indépendant.
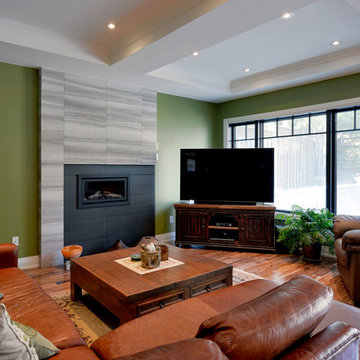
Cette image montre une grande salle de séjour craftsman ouverte avec un mur vert, un sol en bois brun, une cheminée standard, un manteau de cheminée en carrelage et un téléviseur d'angle.
Idées déco de salles de séjour grises avec un mur vert
2