Idées déco de salles de séjour grises avec un mur vert
Trier par :
Budget
Trier par:Populaires du jour
61 - 80 sur 238 photos
1 sur 3
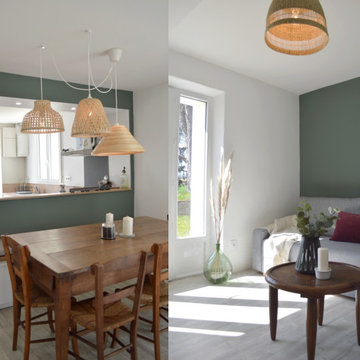
Inspiration pour une salle de séjour rustique de taille moyenne et ouverte avec un mur vert, parquet clair et un sol gris.
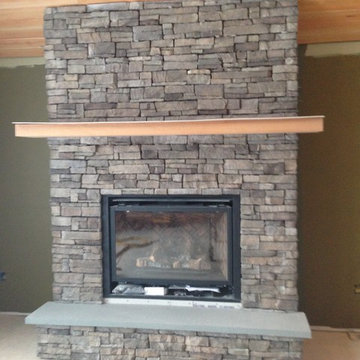
Exemple d'une salle de séjour de taille moyenne avec un mur vert, une cheminée standard et un manteau de cheminée en béton.
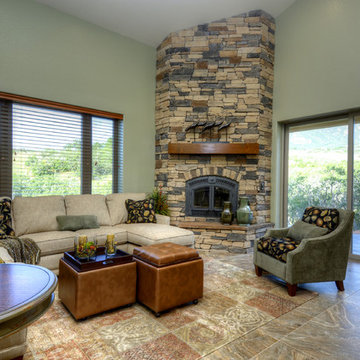
This year’s Pioneer West home was a unique collaboration between the builder, the home owner, and La-Z-Boy Furniture Galleries Designer, Jessica Brown. The home features a rich, warm, organic palette with spaces that are flooded with natural light. This home boasts a beautiful Solarium that will be filled with lush tropical plants which were used to inspire every aspect of the interior finishes and furnishings. The Solarium truly brings the outdoors in, and a little bit of home to Colorado for these Florida natives. Connecting all the main living spaces of the home, the Solarium, has inspired a twist on Colorado and Tuscan style, charmingly referred to as “Tuscarado.” The senses abound with texture, pattern, and color as you make your way from room to room in this beautiful Broadmoor Canyon home. Photo by Paul Kohlman
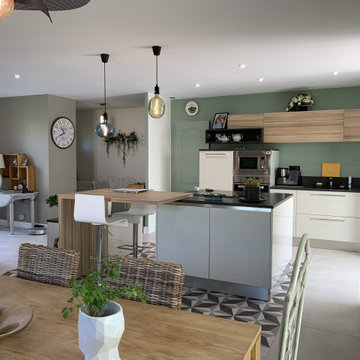
Cuisine ouverte avec îlot centrale
Inspiration pour une salle de séjour traditionnelle de taille moyenne et ouverte avec un mur vert, un sol en carrelage de céramique, aucune cheminée et un sol gris.
Inspiration pour une salle de séjour traditionnelle de taille moyenne et ouverte avec un mur vert, un sol en carrelage de céramique, aucune cheminée et un sol gris.
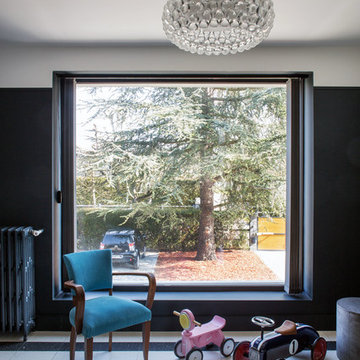
Exemple d'une salle de séjour moderne ouverte avec un mur vert et un sol beige.
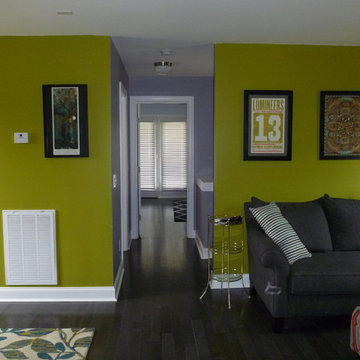
The upper floor of the home was opened up to provide a great new family space on the second floor. The homeowners have a fun modern style and are not afraid of color. The pewter floors work well with the bold wall colors.
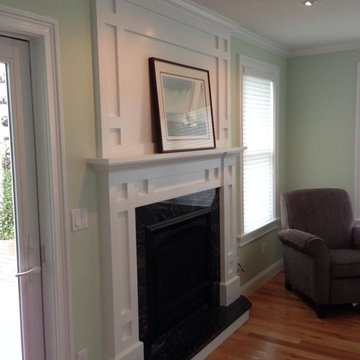
Craftsman Style Customized Mantel and Surround for future Flat Screen TV above.
Cette photo montre une salle de séjour craftsman de taille moyenne avec un mur vert, parquet clair, une cheminée standard et un manteau de cheminée en bois.
Cette photo montre une salle de séjour craftsman de taille moyenne avec un mur vert, parquet clair, une cheminée standard et un manteau de cheminée en bois.
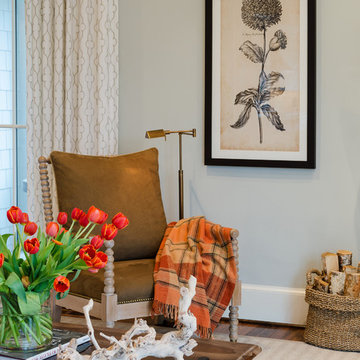
Idée de décoration pour une salle de séjour tradition de taille moyenne et ouverte avec un mur vert, un sol en bois brun, une cheminée d'angle et un manteau de cheminée en carrelage.
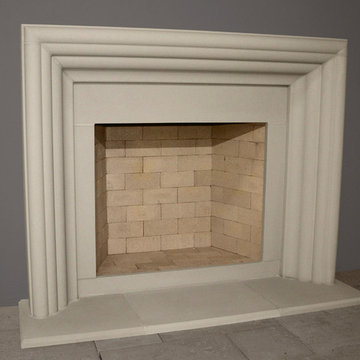
The Delano’s soft curves are inspired by the Art Deco era and its glamorous cosmopolitan complexity is reminiscent of old Hollywood.
Exemple d'une salle de séjour moderne de taille moyenne et ouverte avec une salle de musique, un mur vert, tomettes au sol, une cheminée standard, un manteau de cheminée en pierre et un sol beige.
Exemple d'une salle de séjour moderne de taille moyenne et ouverte avec une salle de musique, un mur vert, tomettes au sol, une cheminée standard, un manteau de cheminée en pierre et un sol beige.
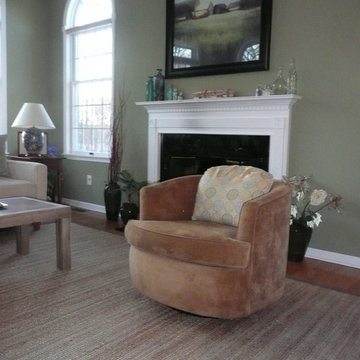
Idée de décoration pour une salle de séjour design de taille moyenne et ouverte avec un mur vert, un sol en bois brun, une cheminée standard, un manteau de cheminée en bois, un téléviseur dissimulé et un sol marron.
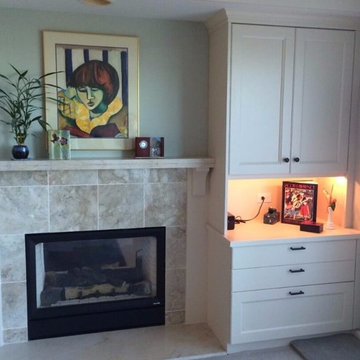
Aménagement d'une petite salle de séjour classique fermée avec un mur vert.
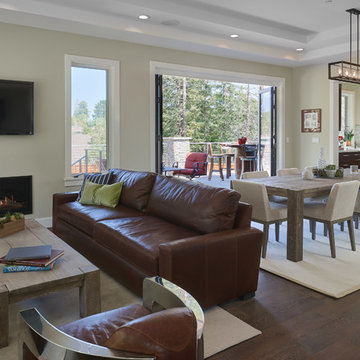
Lovely contemporary style livign area iwth large nanawalls to let in llight and bring the outside in.
Exemple d'une salle de séjour tendance de taille moyenne et ouverte avec un mur vert, un sol en bois brun, une cheminée standard, un téléviseur fixé au mur et un sol marron.
Exemple d'une salle de séjour tendance de taille moyenne et ouverte avec un mur vert, un sol en bois brun, une cheminée standard, un téléviseur fixé au mur et un sol marron.
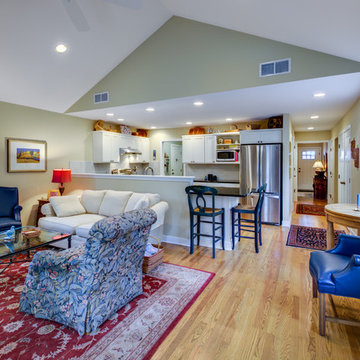
This is a view of the kitchen from the family room.
Wall paint: Benjamin Moore HC35 Powell Buff.
Contractor: MBK Constructors.
Photos by Steve Kuzma Photography
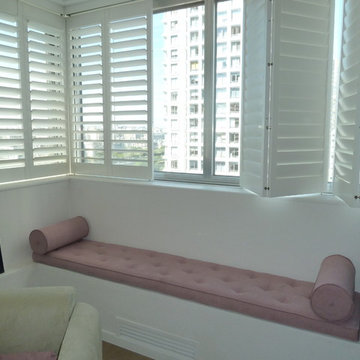
Idée de décoration pour une grande salle de séjour minimaliste ouverte avec une bibliothèque ou un coin lecture, un mur vert, parquet clair, un téléviseur fixé au mur et un sol beige.
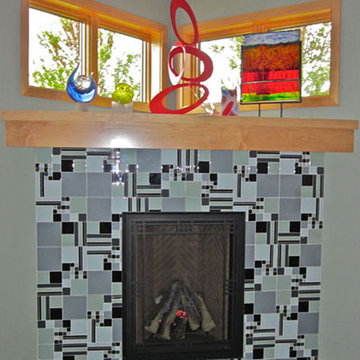
Inspiration pour une salle de séjour design avec un mur vert, moquette, une cheminée d'angle et un manteau de cheminée en carrelage.
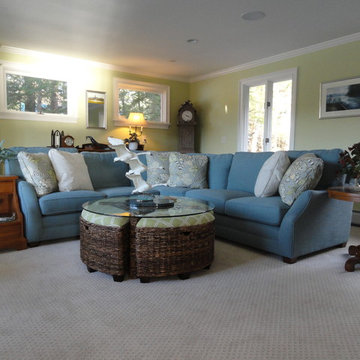
Aménagement d'une salle de séjour bord de mer de taille moyenne et ouverte avec un mur vert et moquette.
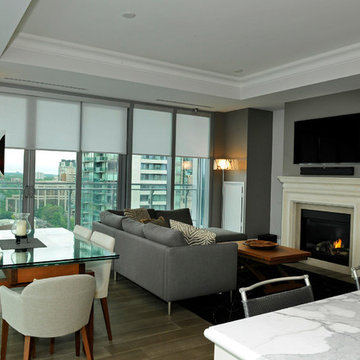
Modern Condo family room and entertainment area with modern roller shades fully automated and integrated to Alexa.
Cette photo montre une grande salle de séjour tendance ouverte avec un mur vert, parquet clair, une cheminée standard, un manteau de cheminée en bois, un téléviseur encastré et un sol marron.
Cette photo montre une grande salle de séjour tendance ouverte avec un mur vert, parquet clair, une cheminée standard, un manteau de cheminée en bois, un téléviseur encastré et un sol marron.
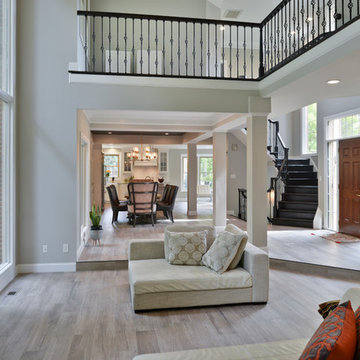
A family in McLean VA decided to remodel two levels of their home.
There was wasted floor space and disconnections throughout the living room and dining room area. The family room was very small and had a closet as washer and dryer closet. Two walls separating kitchen from adjacent dining room and family room.
After several design meetings, the final blue print went into construction phase, gutting entire kitchen, family room, laundry room, open balcony.
We built a seamless main level floor. The laundry room was relocated and we built a new space on the second floor for their convenience.
The family room was expanded into the laundry room space, the kitchen expanded its wing into the adjacent family room and dining room, with a large middle Island that made it all stand tall.
The use of extended lighting throughout the two levels has made this project brighter than ever. A walk -in pantry with pocket doors was added in hallway. We deleted two structure columns by the way of using large span beams, opening up the space. The open foyer was floored in and expanded the dining room over it.
All new porcelain tile was installed in main level, a floor to ceiling fireplace(two story brick fireplace) was faced with highly decorative stone.
The second floor was open to the two story living room, we replaced all handrails and spindles with Rod iron and stained handrails to match new floors. A new butler area with under cabinet beverage center was added in the living room area.
The den was torn up and given stain grade paneling and molding to give a deep and mysterious look to the new library.
The powder room was gutted, redefined, one doorway to the den was closed up and converted into a vanity space with glass accent background and built in niche.
Upscale appliances and decorative mosaic back splash, fancy lighting fixtures and farm sink are all signature marks of the kitchen remodel portion of this amazing project.
I don't think there is only one thing to define the interior remodeling of this revamped home, the transformation has been so grand.
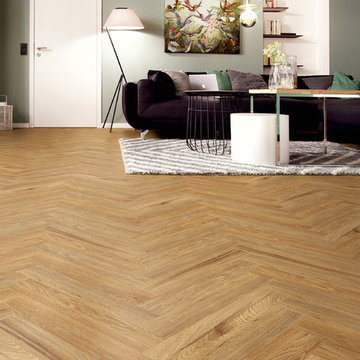
Hochaktuell ist ein Bodenbelag im Fischgrät Muster. PROJECT FLOORS bietet Ihnen 12 Dekore von kleinen Planken, die sich auch im sogenannten Leiterboden oder Holzblock Muster verlegen lassen. Dabei ist die authentische Holznachbildung unseres Designbodens kaum vom Vorbild zu unterscheiden. Ihr Traum ist ein Fischgrät Muster im Badezimmer? Mit unserem Designboden kein Problem.
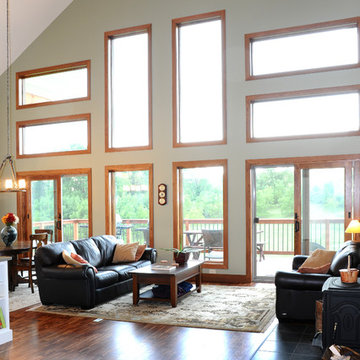
Hal Kearney, Photographer
Aménagement d'une salle de séjour classique de taille moyenne et ouverte avec un mur vert et un sol en bois brun.
Aménagement d'une salle de séjour classique de taille moyenne et ouverte avec un mur vert et un sol en bois brun.
Idées déco de salles de séjour grises avec un mur vert
4