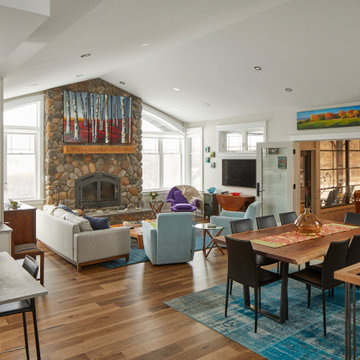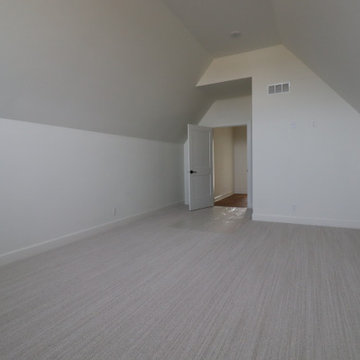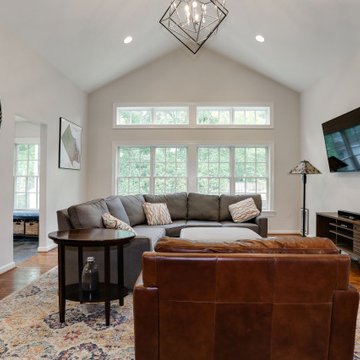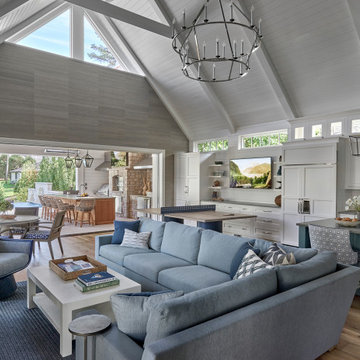Idées déco de salles de séjour grises avec un plafond voûté
Trier par :
Budget
Trier par:Populaires du jour
1 - 20 sur 258 photos
1 sur 3

Aménagement d'une salle de séjour classique fermée avec une salle de musique, un mur bleu, un sol en bois brun, une cheminée standard, aucun téléviseur, un sol marron, un plafond voûté et du lambris.

Aménagement d'une grande salle de séjour classique ouverte avec un sol en bois brun, une cheminée ribbon, un manteau de cheminée en pierre de parement, un téléviseur fixé au mur, un sol gris, un plafond voûté et un mur marron.

Family room with french doors to patio
Cette photo montre une grande salle de séjour chic ouverte avec un mur beige, un sol en bois brun, une cheminée standard, un manteau de cheminée en brique, un téléviseur encastré, un sol marron et un plafond voûté.
Cette photo montre une grande salle de séjour chic ouverte avec un mur beige, un sol en bois brun, une cheminée standard, un manteau de cheminée en brique, un téléviseur encastré, un sol marron et un plafond voûté.

This tall wall for the fireplace had art niches that I wanted removed along with the boring white tile border around the fireplace. I wanted a clean and simple look. I replaced the white tile that surrounded the inside of the fireplace with black glass mosaic tile. This helped to give the fireplace opening a more solid look.

Photography by Michael J. Lee
Inspiration pour une grande salle de séjour traditionnelle fermée avec un mur gris, moquette, une cheminée standard, un manteau de cheminée en pierre, un téléviseur encastré, un sol gris, un plafond voûté et du papier peint.
Inspiration pour une grande salle de séjour traditionnelle fermée avec un mur gris, moquette, une cheminée standard, un manteau de cheminée en pierre, un téléviseur encastré, un sol gris, un plafond voûté et du papier peint.

Idées déco pour une salle de séjour rétro de taille moyenne et ouverte avec un mur blanc, parquet clair, une cheminée standard, un manteau de cheminée en pierre, un téléviseur encastré et un plafond voûté.

We were approached by a Karen, a renowned sculptor, and her husband Tim, a retired MD, to collaborate on a whole-home renovation and furnishings overhaul of their newly purchased and very dated “forever home” with sweeping mountain views in Tigard. Karen and I very quickly found that we shared a genuine love of color, and from day one, this project was artistic and thoughtful, playful, and spirited. We updated tired surfaces and reworked odd angles, designing functional yet beautiful spaces that will serve this family for years to come. Warm, inviting colors surround you in these rooms, and classic lines play with unique pattern and bold scale. Personal touches, including mini versions of Karen’s work, appear throughout, and pages from a vintage book of Audubon paintings that she’d treasured for “ages” absolutely shine displayed framed in the living room.
Partnering with a proficient and dedicated general contractor (LHL Custom Homes & Remodeling) makes all the difference on a project like this. Our clients were patient and understanding, and despite the frustrating delays and extreme challenges of navigating the 2020/2021 pandemic, they couldn’t be happier with the results.
Photography by Christopher Dibble

The Sienna Model by Aspen Homes. Open concept, vaulted ceilings. Flex room with barn doors.
Inspiration pour une salle de séjour rustique de taille moyenne et ouverte avec un mur gris, un sol en vinyl et un plafond voûté.
Inspiration pour une salle de séjour rustique de taille moyenne et ouverte avec un mur gris, un sol en vinyl et un plafond voûté.

Formal Living Room converted into a game room with pool table and contemporary furniture. Chandelier, Floor Lamp and Decorative Table Lamps complete the modern makeover. White linen curtains hang full height from the white painted wood ceiling.

This design involved a renovation and expansion of the existing home. The result is to provide for a multi-generational legacy home. It is used as a communal spot for gathering both family and work associates for retreats. ADA compliant.
Photographer: Zeke Ruelas

The family room fireplace tile and mantel surround were heavy and dark. A multicolored ledge stone lightens up the space and adds texture to the room. A reclaimed wood mantel was hand selected to give this fireplace a cool, rustic vibe. New carpet in a subtle pattern adds warmth and character to this family room refresh.

The family room and dining room of this modern farmhouse renovation share expansive windows with a rustic floor-to-ceiling fieldstone fireplace.
Aménagement d'une salle de séjour campagne avec une cheminée standard, un manteau de cheminée en pierre, un téléviseur fixé au mur, un sol marron et un plafond voûté.
Aménagement d'une salle de séjour campagne avec une cheminée standard, un manteau de cheminée en pierre, un téléviseur fixé au mur, un sol marron et un plafond voûté.

The homeowners were looking to update and increase the functionality and efficiency of their outdated kitchen and revamp their fireplace. By incorporating modern, innovative accents and numerous custom details throughout each space, our design team created a seamless and cohesive style that flows smoothly and complements one other beautifully. The remodeled kitchen features an inviting and open bar area with added seating and storage, gorgeous quartz countertops, custom built-in beverage station, stainless steel appliances and playful chevron mosaic backsplash. The fireplace surround consists of a honed chevron limestone mosaic and limestone hearth tile maintaining the clean lines and neutral color scheme used throughout the home ensuring all elements blend perfectly.

Cette photo montre une salle de séjour mansardée ou avec mezzanine méditerranéenne avec moquette, un téléviseur fixé au mur et un plafond voûté.

Idées déco pour une salle de séjour classique fermée avec salle de jeu, un mur gris, moquette, aucune cheminée, un téléviseur encastré, un sol gris, un plafond voûté et boiseries.

This family room addition created the perfect space to get together in this home. The many windows make this space similar to a sunroom in broad daylight. The light streaming in through the windows creates a beautiful and welcoming space. This addition features a fireplace, which was the perfect final touch for the space.

An open concept room, this family room has all it needs to create a cozy inviting space. The mismatched sofas were a purposeful addition adding some depth and warmth to the space. The clients were new to this area, but wanted to use as much of their own items as possible. The yellow alpaca blanket purchased when traveling to Peru was the start of the scheme and pairing it with their existing navy blue sofa. The only additions were the cream sofa the round table and tying it all together with some custom pillows.

We expanded the main level of this 1947 colonial in the Barcroft neighborhood of Arlington with a first floor addition at the rear of the house. The new addition made room for an open and expanded kitchen, a new dining room, and a great room with vaulted ceilings.

Entertainment room with ping pong table.
Idée de décoration pour une très grande salle de séjour marine ouverte avec un mur gris, parquet clair, une cheminée standard, un sol marron, un plafond voûté et du papier peint.
Idée de décoration pour une très grande salle de séjour marine ouverte avec un mur gris, parquet clair, une cheminée standard, un sol marron, un plafond voûté et du papier peint.

Vista del salone con in primo piano la libreria e la volta affrescata
Idée de décoration pour une grande salle de séjour design avec une bibliothèque ou un coin lecture, un sol en carrelage de céramique, un téléviseur encastré, un sol gris, un plafond voûté et canapé noir.
Idée de décoration pour une grande salle de séjour design avec une bibliothèque ou un coin lecture, un sol en carrelage de céramique, un téléviseur encastré, un sol gris, un plafond voûté et canapé noir.
Idées déco de salles de séjour grises avec un plafond voûté
1