Idées déco de salles de séjour grises avec un plafond voûté
Trier par :
Budget
Trier par:Populaires du jour
121 - 140 sur 259 photos
1 sur 3
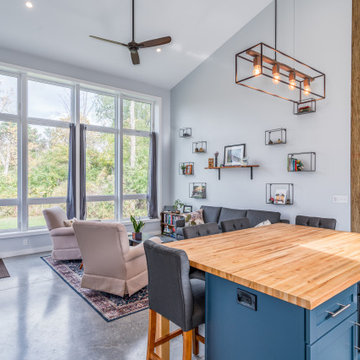
Inspiration pour une petite salle de séjour design avec un sol gris et un plafond voûté.
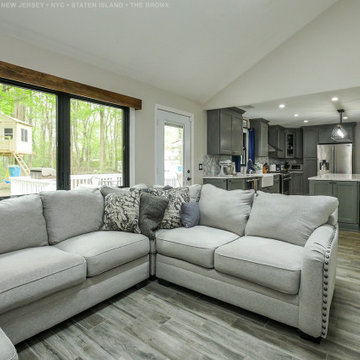
Gorgeous open family room with large new black double casement window combination we installed. These stylish black new windows look great in this bright family room with vaulted ceilings and grey wood-look ceramic floors. Find out more about replacing your windows with Renewal by Andersen New Jersey, New York City, The Bronx and Staten Island.
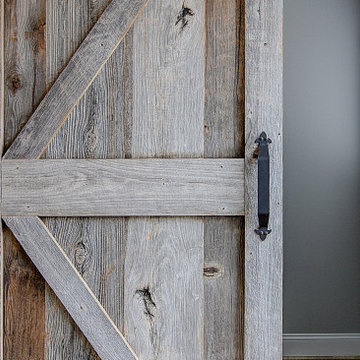
This family expanded their living space with a new family room extension with a large bathroom and a laundry room. The new roomy family room has reclaimed beams on the ceiling, porcelain wood look flooring and a wood burning fireplace with a stone facade going straight up the cathedral ceiling. The fireplace hearth is raised with the TV mounted over the reclaimed wood mantle. The new bathroom is larger than the existing was with light and airy porcelain tile that looks like marble without the maintenance hassle. The unique stall shower and platform tub combination is separated from the rest of the bathroom by a clear glass shower door and partition. The trough drain located near the tub platform keep the water from flowing past the curbless entry. Complimenting the light and airy feel of the new bathroom is a white vanity with a light gray quartz top and light gray paint on the walls. To complete this new addition to the home we added a laundry room complete with plenty of additional storage and stackable washer and dryer.
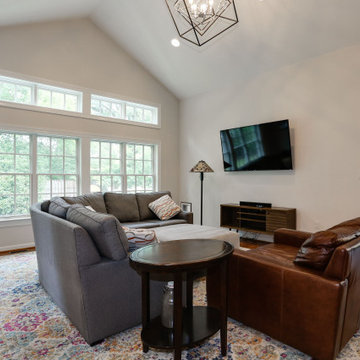
We expanded the main level of this 1947 colonial in the Barcroft neighborhood of Arlington with a first floor addition at the rear of the house. The new addition made room for an open and expanded kitchen, a new dining room, and a great room with vaulted ceilings.
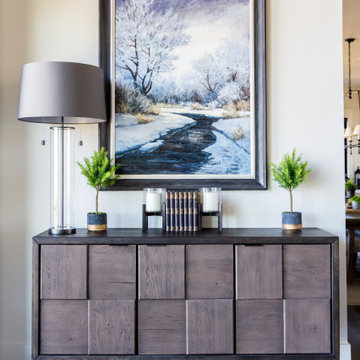
Stunning great room quipped with large windows, a beautifully vaulted ceiling, and a stone mantle and fireplace. This space features upholstered seating and sleek metal framed furniture, and beautifully accented with potted plants.
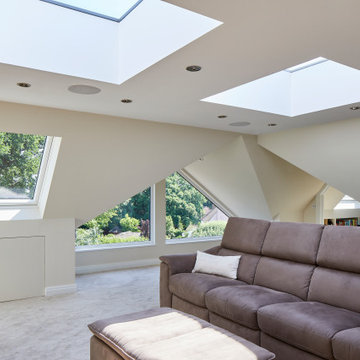
Stunning family room located in the loft, provides an area for the entire household to enjoy. A beautiful living room, that is bright and airy.
Idées déco pour une salle de séjour moderne de taille moyenne et ouverte avec un mur blanc, moquette, un sol gris et un plafond voûté.
Idées déco pour une salle de séjour moderne de taille moyenne et ouverte avec un mur blanc, moquette, un sol gris et un plafond voûté.
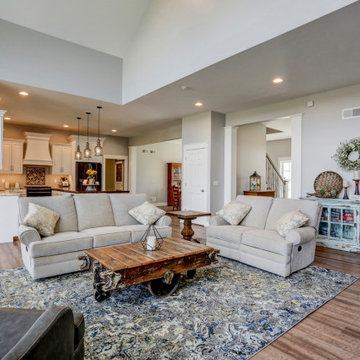
Photo Credits: Vivid Home Real Estate Photography
Idées déco pour une salle de séjour ouverte avec un mur gris, un sol en vinyl, une cheminée standard, un manteau de cheminée en pierre, un sol marron et un plafond voûté.
Idées déco pour une salle de séjour ouverte avec un mur gris, un sol en vinyl, une cheminée standard, un manteau de cheminée en pierre, un sol marron et un plafond voûté.
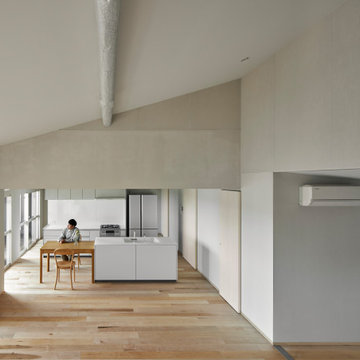
左には海。右には山。窓の先は遮るものがなく都市という山のてっぺんの洞窟にいるかのよう。
Exemple d'une très grande salle de séjour scandinave ouverte avec un bar de salon, un mur gris, parquet clair, aucune cheminée, un téléviseur fixé au mur, un sol beige, un plafond voûté et du lambris de bois.
Exemple d'une très grande salle de séjour scandinave ouverte avec un bar de salon, un mur gris, parquet clair, aucune cheminée, un téléviseur fixé au mur, un sol beige, un plafond voûté et du lambris de bois.
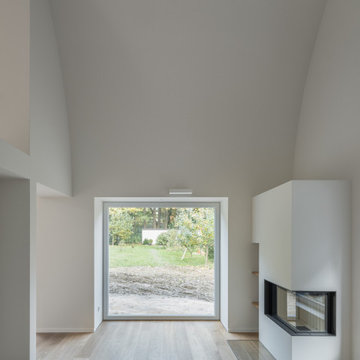
Wohnzimmer mit Eckkamin und Panoramafenster (Fotograf: Marcus Ebener, Berlin)
Idée de décoration pour une salle de séjour mansardée ou avec mezzanine minimaliste avec un mur blanc, un sol en bois brun, une cheminée d'angle, un manteau de cheminée en plâtre, un sol marron et un plafond voûté.
Idée de décoration pour une salle de séjour mansardée ou avec mezzanine minimaliste avec un mur blanc, un sol en bois brun, une cheminée d'angle, un manteau de cheminée en plâtre, un sol marron et un plafond voûté.
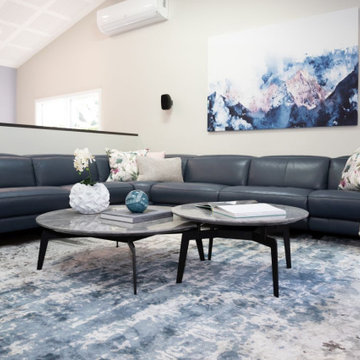
Inspiration pour une grande salle de séjour design avec un mur blanc, sol en stratifié, un téléviseur encastré, un sol beige et un plafond voûté.
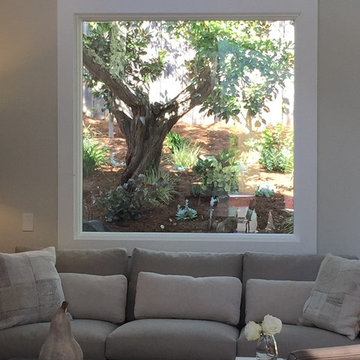
Cette image montre une salle de séjour rustique de taille moyenne et ouverte avec aucune cheminée, un mur beige, un sol en bois brun, un téléviseur fixé au mur, un sol gris et un plafond voûté.
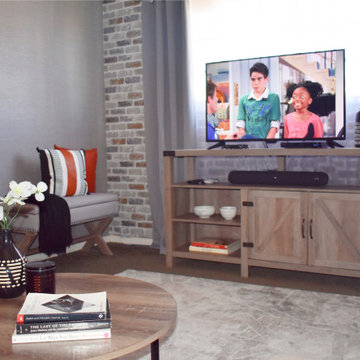
Small/medium sized family room design using a neutral color scheme.
Exemple d'une salle de séjour nature de taille moyenne et ouverte avec un bar de salon, un mur gris, moquette, un téléviseur indépendant, un sol gris, un plafond voûté et du papier peint.
Exemple d'une salle de séjour nature de taille moyenne et ouverte avec un bar de salon, un mur gris, moquette, un téléviseur indépendant, un sol gris, un plafond voûté et du papier peint.
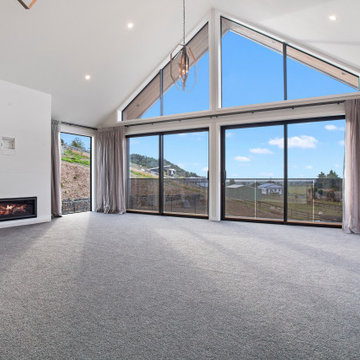
This is the main living area in this home, featuring high pitch celings, a gas fire, large sliding doors and high windows.
Aménagement d'une grande salle de séjour moderne fermée avec moquette, une cheminée standard, un téléviseur fixé au mur et un plafond voûté.
Aménagement d'une grande salle de séjour moderne fermée avec moquette, une cheminée standard, un téléviseur fixé au mur et un plafond voûté.
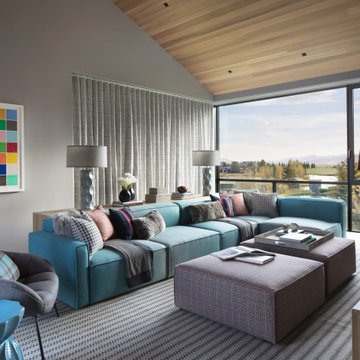
Réalisation d'une salle de séjour chalet de taille moyenne et fermée avec salle de jeu, un mur gris, moquette, un téléviseur d'angle, un sol multicolore, un plafond voûté et du papier peint.
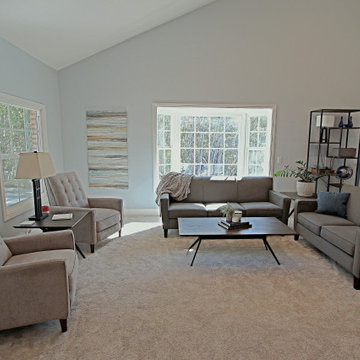
Idée de décoration pour une salle de séjour tradition de taille moyenne et ouverte avec un mur gris, moquette, un sol beige et un plafond voûté.
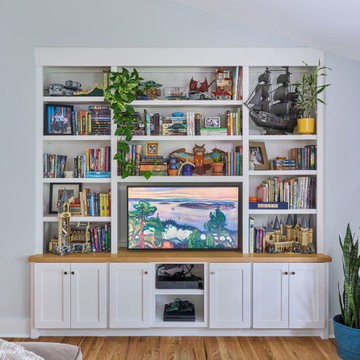
Idée de décoration pour une salle de séjour tradition avec un mur gris, un sol en bois brun, un téléviseur encastré et un plafond voûté.
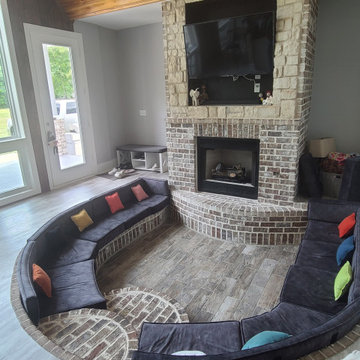
sunken family room with fireplace insert and TV
Inspiration pour une salle de séjour minimaliste de taille moyenne et ouverte avec un manteau de cheminée en brique, un téléviseur encastré et un plafond voûté.
Inspiration pour une salle de séjour minimaliste de taille moyenne et ouverte avec un manteau de cheminée en brique, un téléviseur encastré et un plafond voûté.
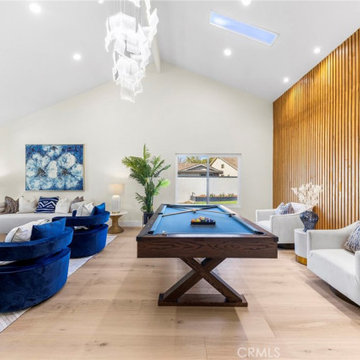
Idées déco pour une grande salle de séjour moderne ouverte avec salle de jeu, un mur blanc, parquet clair, cheminée suspendue, un manteau de cheminée en carrelage, un téléviseur dissimulé, un sol marron, un plafond voûté et du lambris.
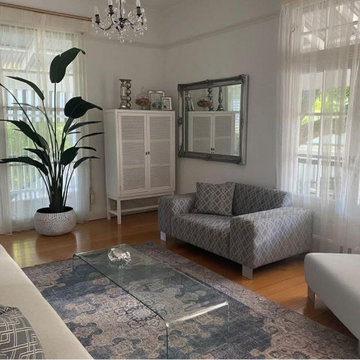
Furnish and Finish - Shopping Days
Cette photo montre une salle de séjour chic de taille moyenne et ouverte avec un mur blanc, un sol en vinyl, aucun téléviseur, un sol jaune, un plafond voûté et du lambris de bois.
Cette photo montre une salle de séjour chic de taille moyenne et ouverte avec un mur blanc, un sol en vinyl, aucun téléviseur, un sol jaune, un plafond voûté et du lambris de bois.
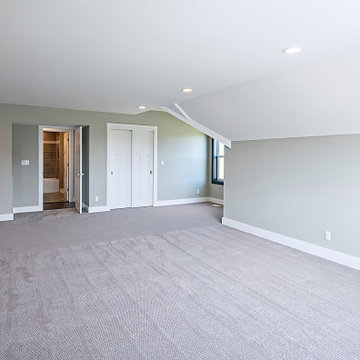
Exemple d'une salle de séjour ouverte avec salle de jeu, moquette, un plafond voûté et éclairage.
Idées déco de salles de séjour grises avec un plafond voûté
7