Idées déco de salles de séjour mansardées ou avec mezzanine avec salle de jeu
Trier par :
Budget
Trier par:Populaires du jour
41 - 60 sur 1 230 photos
1 sur 3
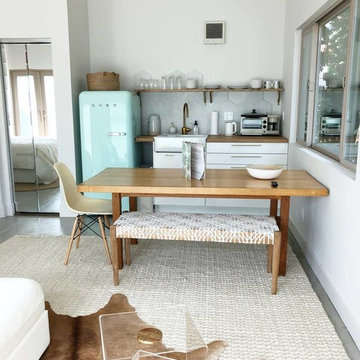
ADU or Granny Flats are supposed to create a living space that is comfortable and that doesn’t sacrifice any necessary amenity. The best ADUs also have a style or theme that makes it feel like its own separate house. This ADU located in Studio City is an example of just that. It creates a cozy Sunday ambiance that fits the LA lifestyle perfectly. Call us today @1-888-977-9490
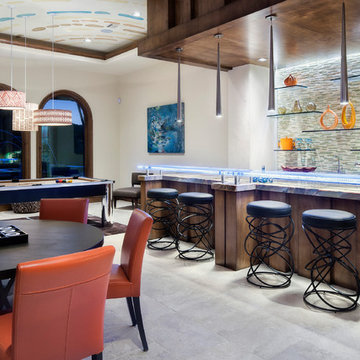
Cette image montre une très grande salle de séjour mansardée ou avec mezzanine traditionnelle avec salle de jeu, un mur beige, un sol en marbre, une cheminée double-face, un manteau de cheminée en pierre et un téléviseur encastré.
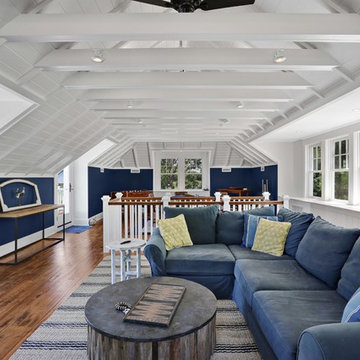
Game room on second floor of pool house complete with TV area and game table area.
© REAL-ARCH-MEDIA
Cette image montre une grande salle de séjour mansardée ou avec mezzanine rustique avec salle de jeu, un mur bleu, un sol en bois brun, un téléviseur indépendant et un sol marron.
Cette image montre une grande salle de séjour mansardée ou avec mezzanine rustique avec salle de jeu, un mur bleu, un sol en bois brun, un téléviseur indépendant et un sol marron.
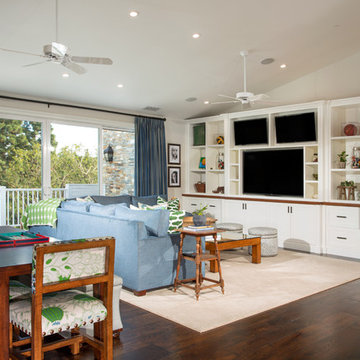
Legacy Custom Homes, Inc
Toblesky-Green Architects
Kelly Nutt Designs
Cette image montre une grande salle de séjour mansardée ou avec mezzanine traditionnelle avec salle de jeu, un mur gris, parquet foncé, aucune cheminée, un téléviseur encastré et un sol marron.
Cette image montre une grande salle de séjour mansardée ou avec mezzanine traditionnelle avec salle de jeu, un mur gris, parquet foncé, aucune cheminée, un téléviseur encastré et un sol marron.
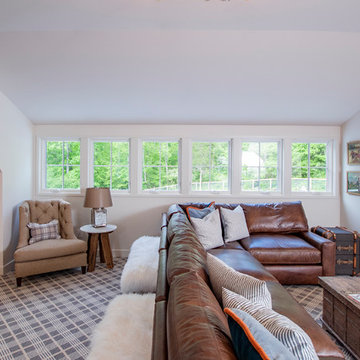
Aménagement d'une salle de séjour mansardée ou avec mezzanine campagne de taille moyenne avec salle de jeu, un mur blanc, moquette, un téléviseur fixé au mur et un sol gris.

This photo by Peter Lik is called "Tree of Life". It was the inspiration for the design of the fireplace. The double sided ribbon fireplace was a great way to combine the two units together to make them feel like one space. This fireplace is 20' tall. The hearth is made from concrete and appears to be floating. We cantilevered between the two units to support the weight of the concrete. Both fireplaces have the same hearth. The artwork is not only illuminated from the front, but we also installed LED lights around the sides that provide a rich warm glow at night.
Artist Peter Lik
Photo courtesy of Fred Lassman

Idées déco pour une salle de séjour mansardée ou avec mezzanine bord de mer de taille moyenne avec salle de jeu, un mur bleu, un sol en bois brun et un téléviseur indépendant.
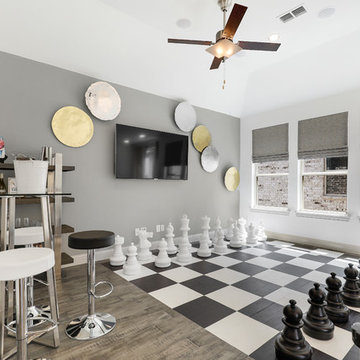
Idée de décoration pour une grande salle de séjour mansardée ou avec mezzanine tradition avec salle de jeu, un mur gris, parquet foncé, un téléviseur fixé au mur et un sol marron.
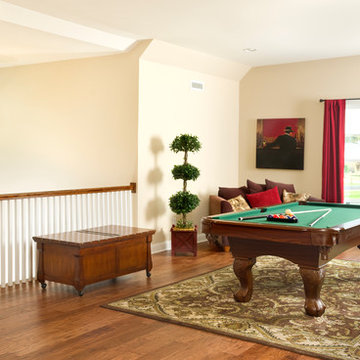
Though the Greenwood Craftsman Model is technically a "Rancher", Beracah's roof design creates additional "finishable" upstairs space - this adds an extra 1000 sq ft to the home. 9 ft ceilings are also found upstairs in this house. Game rooms, office space, an additional bedroom and bath are all possible by finishing off this space. Photo: ACHensler
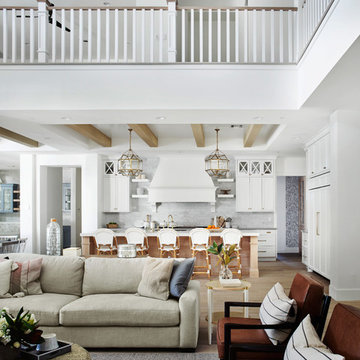
Roehner Ryan
Aménagement d'une grande salle de séjour mansardée ou avec mezzanine campagne avec salle de jeu, un mur blanc, parquet clair, une cheminée standard, un manteau de cheminée en brique, un téléviseur fixé au mur et un sol beige.
Aménagement d'une grande salle de séjour mansardée ou avec mezzanine campagne avec salle de jeu, un mur blanc, parquet clair, une cheminée standard, un manteau de cheminée en brique, un téléviseur fixé au mur et un sol beige.

Custom Barn Conversion and Restoration to Family Pool House Entertainment Space. 2 story with cathedral restored original ceilings. Custom designed staircase with stainless cable railings at staircase and loft above. Bi-folding Commercial doors that open left and right to allow for outdoor seasonal ambiance!!
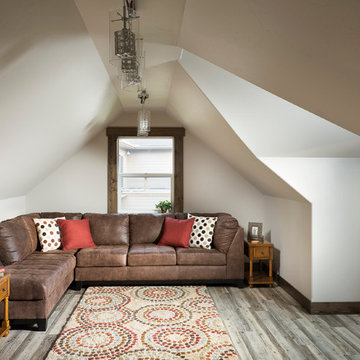
Bonus room above garage accessed from stair landing
Longviews Studios
Idées déco pour une salle de séjour mansardée ou avec mezzanine classique de taille moyenne avec salle de jeu, un mur gris et un sol en vinyl.
Idées déco pour une salle de séjour mansardée ou avec mezzanine classique de taille moyenne avec salle de jeu, un mur gris et un sol en vinyl.
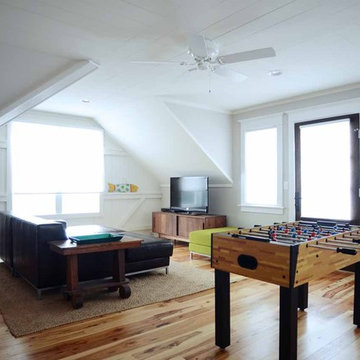
Game Room
Custom Home by Marnie Osler
Photo by JM Giordano
Aménagement d'une salle de séjour mansardée ou avec mezzanine classique de taille moyenne avec salle de jeu, un mur gris, un sol en bois brun, aucune cheminée et un téléviseur indépendant.
Aménagement d'une salle de séjour mansardée ou avec mezzanine classique de taille moyenne avec salle de jeu, un mur gris, un sol en bois brun, aucune cheminée et un téléviseur indépendant.
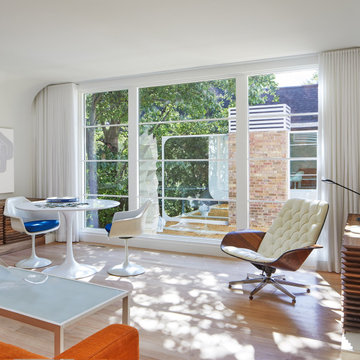
Designed in 1970 for an art collector, the existing referenced 70’s architectural principles. With its cadence of ‘70’s brick masses punctuated by a garage and a 4-foot-deep entrance recess. This recess, however, didn’t convey to the interior, which was occupied by disjointed service spaces. To solve, service spaces are moved and reorganized in open void in the garage. (See plan) This also organized the home: Service & utility on the left, reception central, and communal living spaces on the right.
To maintain clarity of the simple one-story 70’s composition, the second story add is recessive. A flex-studio/extra bedroom and office are designed ensuite creating a slender form and orienting them front to back and setting it back allows the add recede. Curves create a definite departure from the 70s home and by detailing it to "hover like a thought" above the first-floor roof and mentally removable sympathetic add.Existing unrelenting interior walls and a windowless entry, although ideal for fine art was unconducive for the young family of three. Added glass at the front recess welcomes light view and the removal of interior walls not only liberate rooms to communicate with each other but also reinform the cleared central entry space as a hub.
Even though the renovation reinforms its relationship with art, the joy and appreciation of art was not dismissed. A metal sculpture lost in the corner of the south side yard bumps the sculpture at the front entrance to the kitchen terrace over an added pedestal. (See plans) Since the roof couldn’t be railed without compromising the one-story '70s composition, the sculpture garden remains physically inaccessible however mirrors flanking the chimney allow the sculptures to be appreciated in three dimensions. The mirrors also afford privacy from the adjacent Tudor's large master bedroom addition 16-feet away.

This loft space was transformed into a cozy media room, as an additional living / family space for entertaining. We did a textural lime wash paint finish in a light gray color to the walls and ceiling for added warmth and interest. The dark and moody furnishings were complimented by a dark green velvet accent chair and colorful vintage Turkish rug.
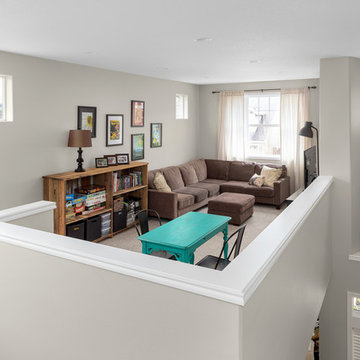
Portland Kitchen & Bath Remodeler | Photo Credit: Justin Krug
Exemple d'une petite salle de séjour mansardée ou avec mezzanine chic avec un mur gris, moquette, aucune cheminée, un téléviseur indépendant, un sol beige et salle de jeu.
Exemple d'une petite salle de séjour mansardée ou avec mezzanine chic avec un mur gris, moquette, aucune cheminée, un téléviseur indépendant, un sol beige et salle de jeu.
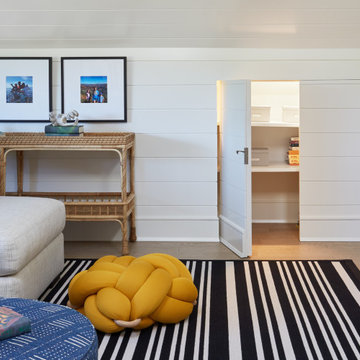
Exemple d'une grande salle de séjour mansardée ou avec mezzanine avec salle de jeu, un mur blanc, parquet clair, un sol marron et du lambris de bois.
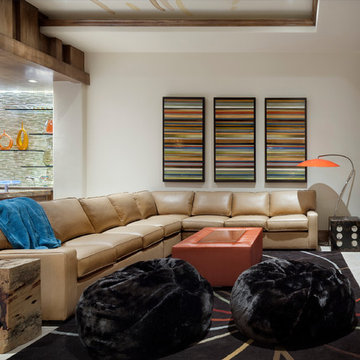
Inspiration pour une très grande salle de séjour mansardée ou avec mezzanine traditionnelle avec salle de jeu, un mur beige, un sol en marbre, une cheminée double-face, un manteau de cheminée en pierre et un téléviseur encastré.
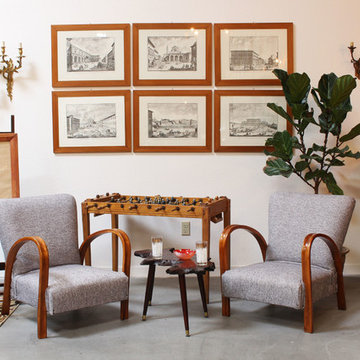
This vintage Italian foosball table works great with a pair of midcentury Italian lounge chairs. Perfect for a family room or game room.
Réalisation d'une petite salle de séjour mansardée ou avec mezzanine vintage avec salle de jeu, un mur blanc, sol en béton ciré, aucune cheminée et aucun téléviseur.
Réalisation d'une petite salle de séjour mansardée ou avec mezzanine vintage avec salle de jeu, un mur blanc, sol en béton ciré, aucune cheminée et aucun téléviseur.

Roehner Ryan
Inspiration pour une grande salle de séjour mansardée ou avec mezzanine rustique avec salle de jeu, un mur blanc, parquet clair, une cheminée standard, un manteau de cheminée en brique, un téléviseur fixé au mur et un sol beige.
Inspiration pour une grande salle de séjour mansardée ou avec mezzanine rustique avec salle de jeu, un mur blanc, parquet clair, une cheminée standard, un manteau de cheminée en brique, un téléviseur fixé au mur et un sol beige.
Idées déco de salles de séjour mansardées ou avec mezzanine avec salle de jeu
3