Idées déco de salles de séjour mansardées ou avec mezzanine avec salle de jeu
Trier par :
Budget
Trier par:Populaires du jour
121 - 140 sur 1 230 photos
1 sur 3
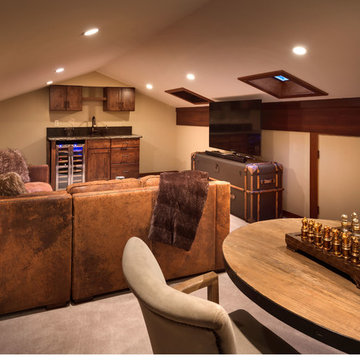
Vance Fox
Idée de décoration pour une petite salle de séjour mansardée ou avec mezzanine chalet avec salle de jeu, un mur beige, moquette, aucune cheminée et un téléviseur indépendant.
Idée de décoration pour une petite salle de séjour mansardée ou avec mezzanine chalet avec salle de jeu, un mur beige, moquette, aucune cheminée et un téléviseur indépendant.
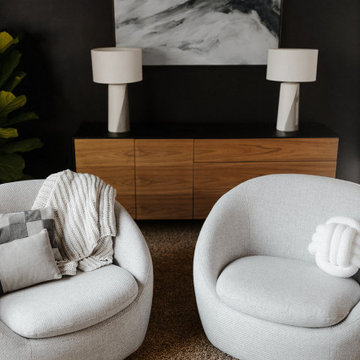
Aménagement d'une salle de séjour mansardée ou avec mezzanine moderne en bois de taille moyenne avec salle de jeu, un mur noir, moquette, aucune cheminée, aucun téléviseur et un sol beige.
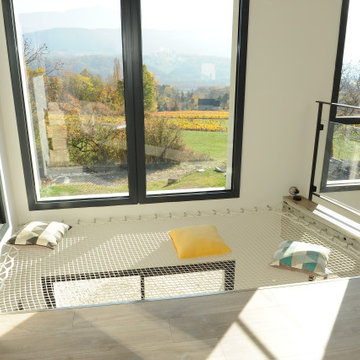
Au cœur du massif des Bauges, se dresse une maison sur 5 niveaux. A la manœuvre, un couple qui a ensemble dirigé la construction de leur maison de rêve, une auto-construction au cœur d'un massif montagneux. Dans une grande maison où chacun souhaite avoir sa place, avoir recours à un filet d'habitation apparaît comme la solution idéale. Cet élément architectural qui peut se trouver dedans comme dehors en fonction des projets, permet d'imaginer un espace suspendu conçu autour de valeurs de la robustesse et du design. L'usage d'un hamac géant dans cette maison a deux intérêts : créer un espace dans lesquels les enfants jouent et se reposent. Le couple donc fait appel à LoftNets pour son expertise.
Références : Filet en mailles de 30mm blanches, laisse la lumière circuler en toute liberté en combinant à la fois un espace de jeux et un espace de repos.
© Antonio Duarte
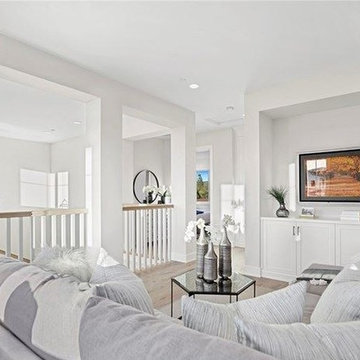
Cette image montre une petite salle de séjour mansardée ou avec mezzanine chalet avec salle de jeu, un mur blanc, parquet clair et un téléviseur fixé au mur.
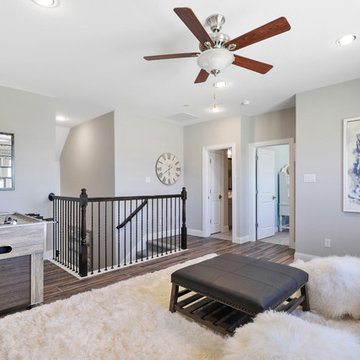
Inspiration pour une grande salle de séjour mansardée ou avec mezzanine traditionnelle avec salle de jeu, un mur beige, parquet clair et un sol marron.

Serenity Indian Wells modern mansion open plan entertainment lounge & game room. Photo by William MacCollum.
Inspiration pour une très grande salle de séjour mansardée ou avec mezzanine minimaliste avec salle de jeu, un mur blanc, un sol en carrelage de porcelaine, un sol gris et un plafond décaissé.
Inspiration pour une très grande salle de séjour mansardée ou avec mezzanine minimaliste avec salle de jeu, un mur blanc, un sol en carrelage de porcelaine, un sol gris et un plafond décaissé.
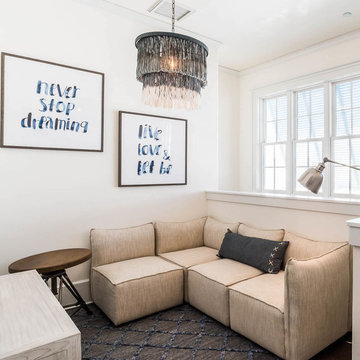
Alyc Beach Vacation Rental, kids retreat into their own space to watch TV and hang out with friends
Exemple d'une grande salle de séjour mansardée ou avec mezzanine bord de mer avec salle de jeu, un mur blanc, un sol en ardoise, un téléviseur fixé au mur et un sol gris.
Exemple d'une grande salle de séjour mansardée ou avec mezzanine bord de mer avec salle de jeu, un mur blanc, un sol en ardoise, un téléviseur fixé au mur et un sol gris.
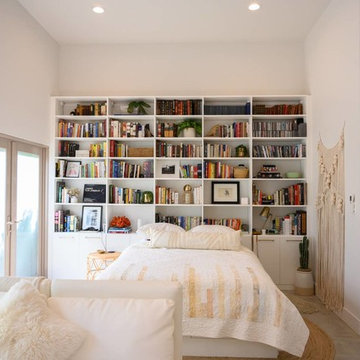
ADU or Granny Flats are supposed to create a living space that is comfortable and that doesn’t sacrifice any necessary amenity. The best ADUs also have a style or theme that makes it feel like its own separate house. This ADU located in Studio City is an example of just that. It creates a cozy Sunday ambiance that fits the LA lifestyle perfectly. Call us today @1-888-977-9490
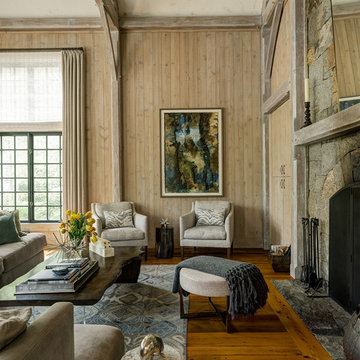
Great room off of kitchen with stone fireplace. Relaxed and inviting family room.
Réalisation d'une grande salle de séjour mansardée ou avec mezzanine tradition avec salle de jeu, un mur beige, un sol en bois brun, une cheminée standard, un manteau de cheminée en pierre, un téléviseur dissimulé et un sol marron.
Réalisation d'une grande salle de séjour mansardée ou avec mezzanine tradition avec salle de jeu, un mur beige, un sol en bois brun, une cheminée standard, un manteau de cheminée en pierre, un téléviseur dissimulé et un sol marron.
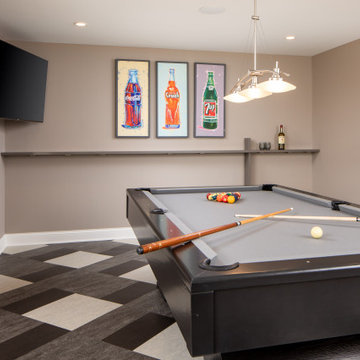
The picture our clients had in mind was a boutique hotel lobby with a modern feel and their favorite art on the walls. We designed a space perfect for adult and tween use, like entertaining and playing billiards with friends. We used alder wood panels with nickel reveals to unify the visual palette of the basement and rooms on the upper floors. Beautiful linoleum flooring in black and white adds a hint of drama. Glossy, white acrylic panels behind the walkup bar bring energy and excitement to the space. We also remodeled their Jack-and-Jill bathroom into two separate rooms – a luxury powder room and a more casual bathroom, to accommodate their evolving family needs.
---
Project designed by Minneapolis interior design studio LiLu Interiors. They serve the Minneapolis-St. Paul area, including Wayzata, Edina, and Rochester, and they travel to the far-flung destinations where their upscale clientele owns second homes.
For more about LiLu Interiors, see here: https://www.liluinteriors.com/
To learn more about this project, see here:
https://www.liluinteriors.com/portfolio-items/hotel-inspired-basement-design/
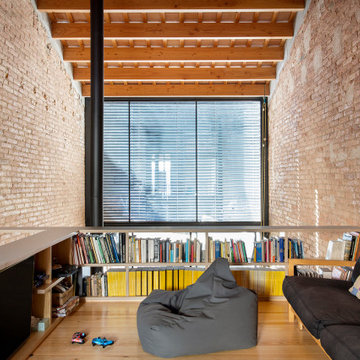
Cette image montre une petite salle de séjour mansardée ou avec mezzanine urbaine avec salle de jeu, un mur rouge, parquet clair, un téléviseur indépendant, un sol beige, un plafond voûté et un mur en parement de brique.
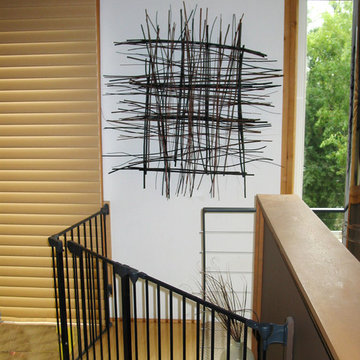
The interior design upstairs is natural, earthy, and textural. This wall sculpture echoes the metal interior gates, playing off of the architectural elements in the the decoration of the space. Industrial Loft Home, Seattle, WA. Belltown Design. Photography by Paula McHugh
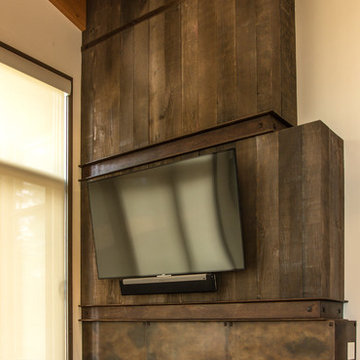
Fireplace and media wall in hammered and patina steel, weathered steel beams and re claimed cedar siding. Bleached oak flooring, cedar T& G ceilings and Glulam beams.
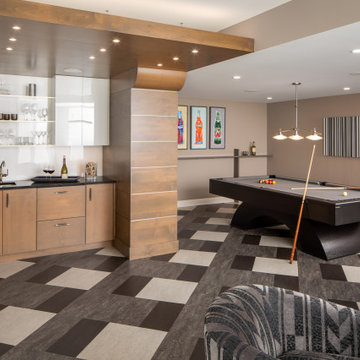
The picture our clients had in mind was a boutique hotel lobby with a modern feel and their favorite art on the walls. We designed a space perfect for adult and tween use, like entertaining and playing billiards with friends. We used alder wood panels with nickel reveals to unify the visual palette of the basement and rooms on the upper floors. Beautiful linoleum flooring in black and white adds a hint of drama. Glossy, white acrylic panels behind the walkup bar bring energy and excitement to the space. We also remodeled their Jack-and-Jill bathroom into two separate rooms – a luxury powder room and a more casual bathroom, to accommodate their evolving family needs.
---
Project designed by Minneapolis interior design studio LiLu Interiors. They serve the Minneapolis-St. Paul area, including Wayzata, Edina, and Rochester, and they travel to the far-flung destinations where their upscale clientele owns second homes.
For more about LiLu Interiors, see here: https://www.liluinteriors.com/
To learn more about this project, see here:
https://www.liluinteriors.com/portfolio-items/hotel-inspired-basement-design/
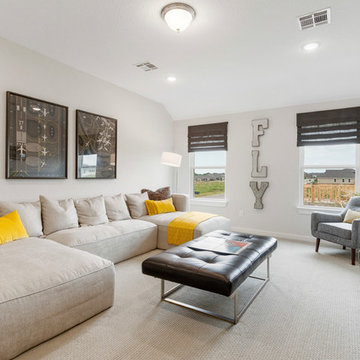
Cette image montre une grande salle de séjour mansardée ou avec mezzanine design avec salle de jeu, un mur blanc, moquette et un sol beige.
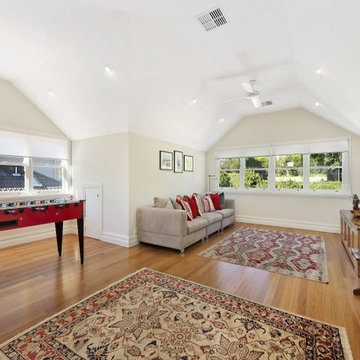
A new attic style first floor addition provides a casual living area for the family.
Cette photo montre une grande salle de séjour mansardée ou avec mezzanine chic avec salle de jeu, un mur beige, un sol en bois brun, aucune cheminée et un téléviseur fixé au mur.
Cette photo montre une grande salle de séjour mansardée ou avec mezzanine chic avec salle de jeu, un mur beige, un sol en bois brun, aucune cheminée et un téléviseur fixé au mur.
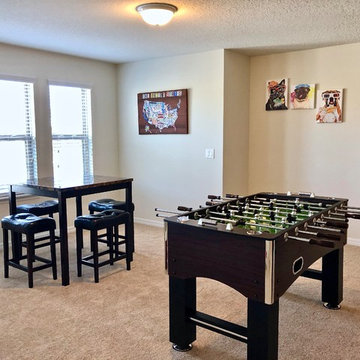
Idées déco pour une très grande salle de séjour mansardée ou avec mezzanine contemporaine avec salle de jeu, un mur blanc, moquette, aucune cheminée, un téléviseur fixé au mur et un sol beige.
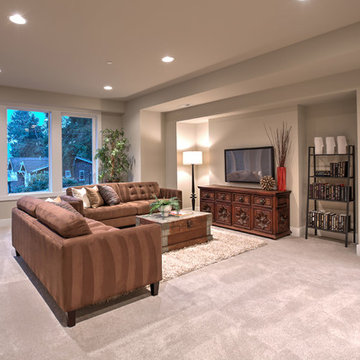
Enjoy time with family and friends in the open Rec Room. Wall-mount a television for extra room. It can be used for watching television or can be turned into a game room!
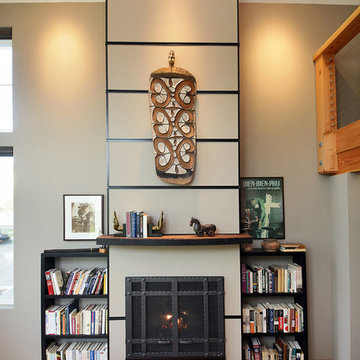
Michael Stadler - Stadler Studio
Aménagement d'une grande salle de séjour mansardée ou avec mezzanine industrielle avec salle de jeu, un mur gris, un sol en bois brun, une cheminée standard et un téléviseur fixé au mur.
Aménagement d'une grande salle de séjour mansardée ou avec mezzanine industrielle avec salle de jeu, un mur gris, un sol en bois brun, une cheminée standard et un téléviseur fixé au mur.
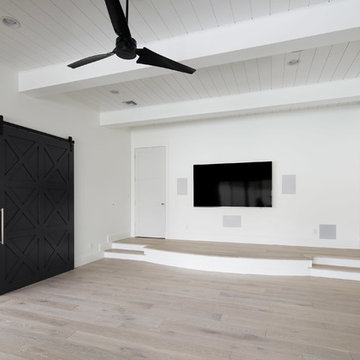
Roehner Ryan
Aménagement d'une grande salle de séjour mansardée ou avec mezzanine campagne avec salle de jeu, un mur blanc, parquet clair, une cheminée standard, un manteau de cheminée en brique, un téléviseur fixé au mur et un sol beige.
Aménagement d'une grande salle de séjour mansardée ou avec mezzanine campagne avec salle de jeu, un mur blanc, parquet clair, une cheminée standard, un manteau de cheminée en brique, un téléviseur fixé au mur et un sol beige.
Idées déco de salles de séjour mansardées ou avec mezzanine avec salle de jeu
7