Idées déco de salles de séjour mansardées ou avec mezzanine avec un sol marron
Trier par :
Budget
Trier par:Populaires du jour
161 - 180 sur 1 612 photos
1 sur 3
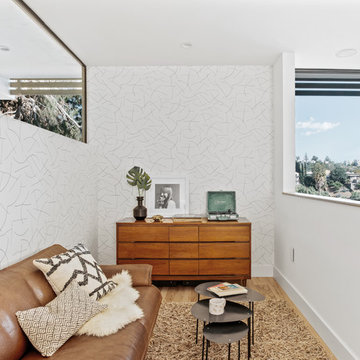
Réalisation d'une petite salle de séjour mansardée ou avec mezzanine design avec un mur blanc, un sol en bois brun et un sol marron.
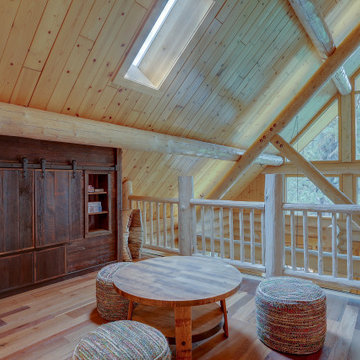
This custom built-in entertainment center is made of reclaimed barn wood. When the doors are closed it hides the TV and reveals the book shelves. When the doors are open the TV is revealed and the book shelves are hidden.
The fireplace is below on the main floor.
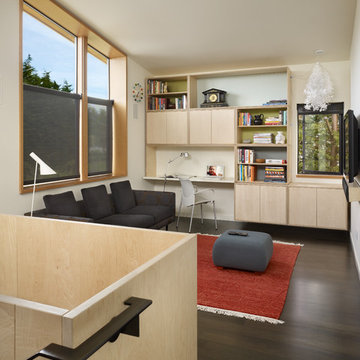
A family/media room at the top of the stairs on the second floor has ample built-in maple cabinets. The tall, sloping ceiling provies a sense of expanded space and generous daylight from north facing clerestory windows.
photo: Ben Benschneider
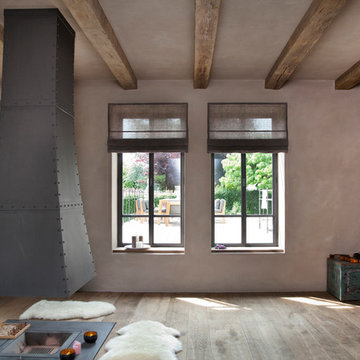
Julika Hardegen
Cette photo montre une salle de séjour mansardée ou avec mezzanine nature de taille moyenne avec un mur marron, parquet foncé, un manteau de cheminée en métal, un bar de salon, cheminée suspendue, un téléviseur dissimulé et un sol marron.
Cette photo montre une salle de séjour mansardée ou avec mezzanine nature de taille moyenne avec un mur marron, parquet foncé, un manteau de cheminée en métal, un bar de salon, cheminée suspendue, un téléviseur dissimulé et un sol marron.
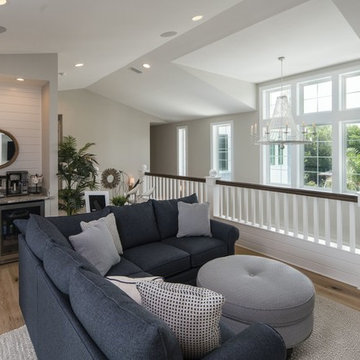
Aménagement d'une salle de séjour mansardée ou avec mezzanine bord de mer de taille moyenne avec un mur beige, parquet clair, aucune cheminée, un téléviseur fixé au mur et un sol marron.

This 3200 square foot home features a maintenance free exterior of LP Smartside, corrugated aluminum roofing, and native prairie landscaping. The design of the structure is intended to mimic the architectural lines of classic farm buildings. The outdoor living areas are as important to this home as the interior spaces; covered and exposed porches, field stone patios and an enclosed screen porch all offer expansive views of the surrounding meadow and tree line.
The home’s interior combines rustic timbers and soaring spaces which would have traditionally been reserved for the barn and outbuildings, with classic finishes customarily found in the family homestead. Walls of windows and cathedral ceilings invite the outdoors in. Locally sourced reclaimed posts and beams, wide plank white oak flooring and a Door County fieldstone fireplace juxtapose with classic white cabinetry and millwork, tongue and groove wainscoting and a color palate of softened paint hues, tiles and fabrics to create a completely unique Door County homestead.
Mitch Wise Design, Inc.
Richard Steinberger Photography
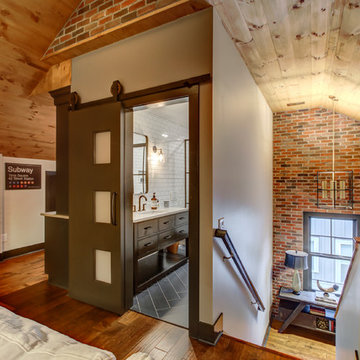
New View Photography
Idées déco pour une salle de séjour mansardée ou avec mezzanine montagne de taille moyenne avec un bar de salon, un téléviseur fixé au mur, un mur blanc, un sol en bois brun, aucune cheminée et un sol marron.
Idées déco pour une salle de séjour mansardée ou avec mezzanine montagne de taille moyenne avec un bar de salon, un téléviseur fixé au mur, un mur blanc, un sol en bois brun, aucune cheminée et un sol marron.
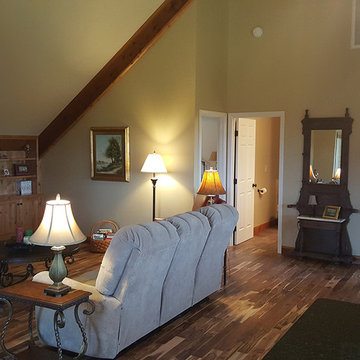
Request a free catalog: http://www.barnpros.com/catalog
Rethink the idea of home with the Denali 36 Apartment. Located part of the Cumberland Plateau of Alabama, the 36’x 36’ structure has a fully finished garage on the lower floor for equine, garage or storage and a spacious apartment above ideal for living space. For this model, the owner opted to enclose 24 feet of the single shed roof for vehicle parking, leaving the rest for workspace. The optional garage package includes roll-up insulated doors, as seen on the side of the apartment.
The fully finished apartment has 1,000+ sq. ft. living space –enough for a master suite, guest bedroom and bathroom, plus an open floor plan for the kitchen, dining and living room. Complementing the handmade breezeway doors, the owner opted to wrap the posts in cedar and sheetrock the walls for a more traditional home look.
The exterior of the apartment matches the allure of the interior. Jumbo western red cedar cupola, 2”x6” Douglas fir tongue and groove siding all around and shed roof dormers finish off the old-fashioned look the owners were aspiring for.
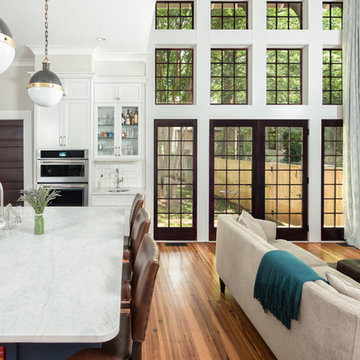
Ready to start a family, the owners began this project with the hope of correcting problems from previous renovations, while looking to gain an open kitchen, upstairs bedrooms and a carport with storage.
The recipe for fixing low ceilings and a dead-end kitchen, low ceilings was a two-story addition to the rear that features a double-height ceiling, great room, open staircase and a small mudroom at the back.
Interior finishes were selected to compliment the home’s original feel while exterior elements like cedar shingles, brackets and a tall window wall create an inviting facade for the family’s entrance and connects the interior with views to the backyard.
Photographer:Joe Purvis
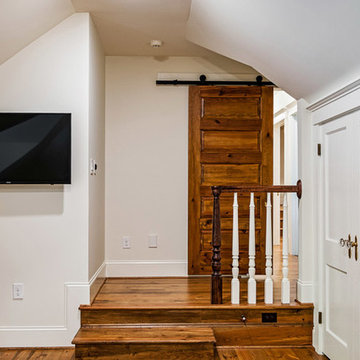
Exemple d'une très grande salle de séjour mansardée ou avec mezzanine chic avec un mur blanc, parquet foncé, un téléviseur fixé au mur et un sol marron.
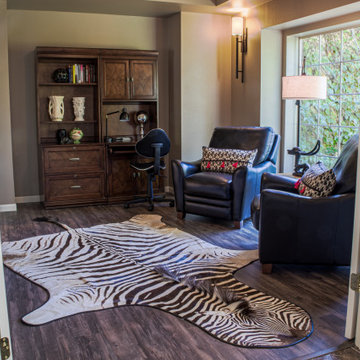
Réalisation d'une grande salle de séjour mansardée ou avec mezzanine design avec un mur beige, un sol en vinyl, une cheminée standard, un manteau de cheminée en carrelage, un sol marron et une bibliothèque ou un coin lecture.
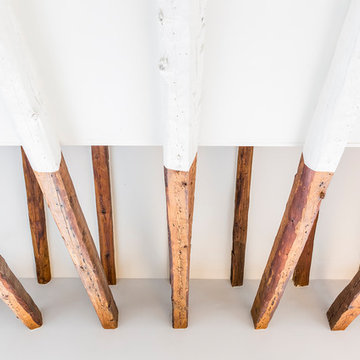
Viguería rehabilitada. Se pinta de blanco la zona que se va a modificar.
Idées déco pour une salle de séjour mansardée ou avec mezzanine contemporaine de taille moyenne avec une bibliothèque ou un coin lecture, un mur blanc, un sol en bois brun et un sol marron.
Idées déco pour une salle de séjour mansardée ou avec mezzanine contemporaine de taille moyenne avec une bibliothèque ou un coin lecture, un mur blanc, un sol en bois brun et un sol marron.
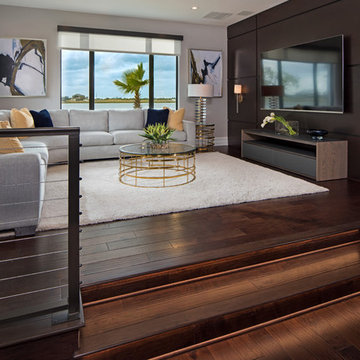
*Photo Credit Eric Cucciaioni Photography 2018*
Aménagement d'une grande salle de séjour mansardée ou avec mezzanine contemporaine avec un mur marron, parquet foncé, aucune cheminée, un téléviseur fixé au mur et un sol marron.
Aménagement d'une grande salle de séjour mansardée ou avec mezzanine contemporaine avec un mur marron, parquet foncé, aucune cheminée, un téléviseur fixé au mur et un sol marron.
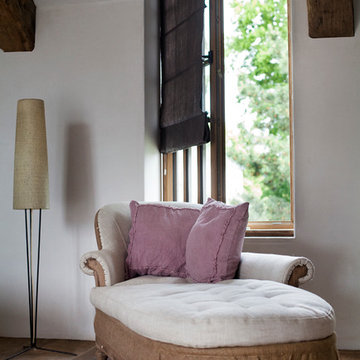
Julika Hardegen
Cette image montre une salle de séjour mansardée ou avec mezzanine rustique de taille moyenne avec un bar de salon, un mur marron, parquet foncé, cheminée suspendue, un manteau de cheminée en métal, un téléviseur dissimulé et un sol marron.
Cette image montre une salle de séjour mansardée ou avec mezzanine rustique de taille moyenne avec un bar de salon, un mur marron, parquet foncé, cheminée suspendue, un manteau de cheminée en métal, un téléviseur dissimulé et un sol marron.
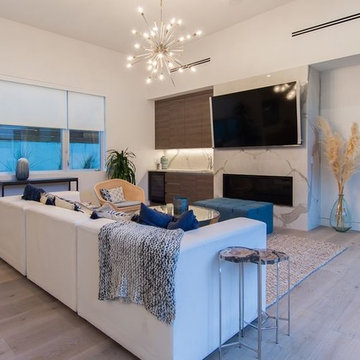
Joana Morrison
Idée de décoration pour une salle de séjour mansardée ou avec mezzanine design de taille moyenne avec une salle de musique, un mur violet, parquet clair, une cheminée ribbon, un manteau de cheminée en plâtre, un téléviseur fixé au mur et un sol marron.
Idée de décoration pour une salle de séjour mansardée ou avec mezzanine design de taille moyenne avec une salle de musique, un mur violet, parquet clair, une cheminée ribbon, un manteau de cheminée en plâtre, un téléviseur fixé au mur et un sol marron.
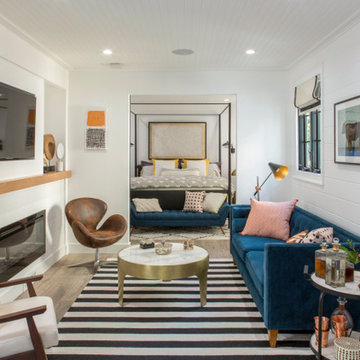
Inspiration pour une salle de séjour mansardée ou avec mezzanine traditionnelle de taille moyenne avec un mur blanc, parquet clair, une cheminée ribbon, un manteau de cheminée en bois, un téléviseur fixé au mur et un sol marron.
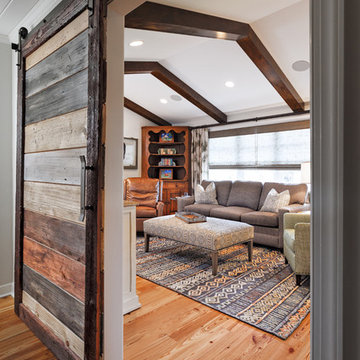
Inspiration pour une grande salle de séjour mansardée ou avec mezzanine bohème avec un mur blanc, un sol en bois brun, aucun téléviseur, un sol marron et aucune cheminée.
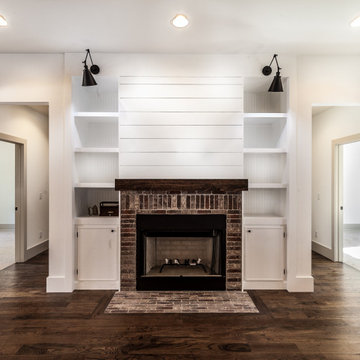
Inspiration pour une salle de séjour mansardée ou avec mezzanine rustique de taille moyenne avec un mur blanc, parquet foncé, un poêle à bois, un manteau de cheminée en brique, aucun téléviseur et un sol marron.
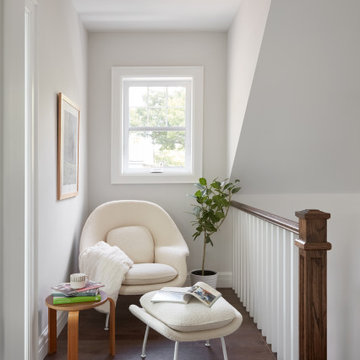
Inspiration pour une petite salle de séjour mansardée ou avec mezzanine minimaliste avec une bibliothèque ou un coin lecture, un mur blanc, parquet foncé, aucun téléviseur, un sol marron et un plafond voûté.
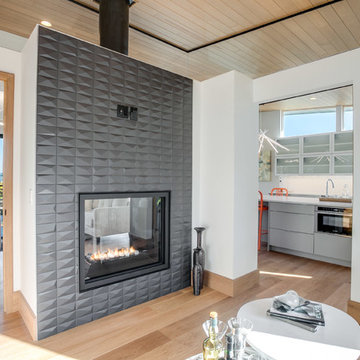
Stepping into this bright modern home in Seattle we hope you get a bit of that mid century feel. The kitchen and baths have a flat panel cabinet design to achieve a clean look. Throughout the home we have oak flooring and casing for the windows. Some focal points we are excited for you to see; organic wrought iron custom floating staircase, floating bathroom cabinets, herb garden and grow wall, outdoor pool/hot tub and an elevator for this 3 story home.
Photographer: Layne Freedle
Idées déco de salles de séjour mansardées ou avec mezzanine avec un sol marron
9