Idées déco de salles de séjour marrons avec un mur blanc
Trier par :
Budget
Trier par:Populaires du jour
21 - 40 sur 9 190 photos
1 sur 3
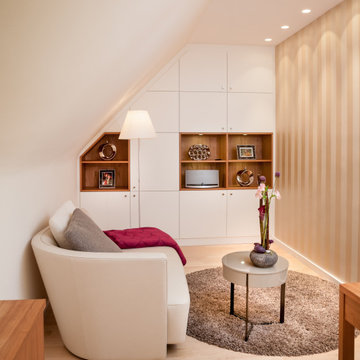
Aménagement d'une salle de séjour contemporaine de taille moyenne et fermée avec un mur blanc, parquet clair, aucun téléviseur et un sol beige.
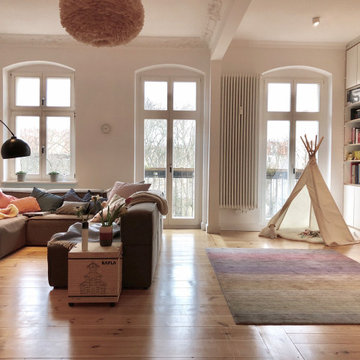
Das Wohnzimmer in Prenzlauer Berg waren ursprünglich einmal zwei Räume.
Wir haben die Wand rausgenommen und dadurch eine riesige Wohnoase geschaffen.
Die Regalwand mit der ausgesparten Sitzfläche macht den Raum unglaublich gemütlich.
In Ergänzung mit der Kaminecke und der herrlichen Sofalandschaft ist es ein extrem schöner und stimmiger Raum geworden. Eines unserer Lieblingsprojekte!
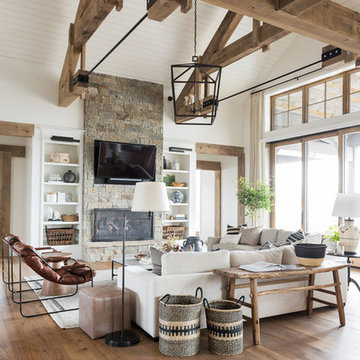
Idées déco pour une grande salle de séjour classique ouverte avec un mur blanc, un sol en bois brun, une cheminée double-face, un manteau de cheminée en pierre, un téléviseur fixé au mur et un sol marron.

Inspiration pour une grande salle de séjour rustique ouverte avec un mur blanc, un sol en bois brun, une cheminée standard, un manteau de cheminée en brique, un téléviseur encastré et un sol beige.
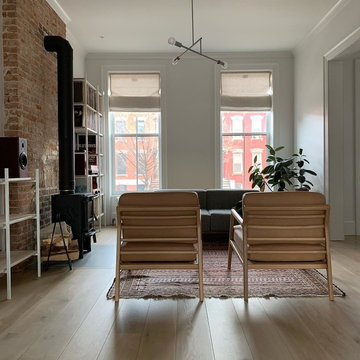
Idées déco pour une salle de séjour industrielle de taille moyenne et fermée avec un mur blanc, parquet clair, un poêle à bois, un sol blanc, un manteau de cheminée en brique et aucun téléviseur.
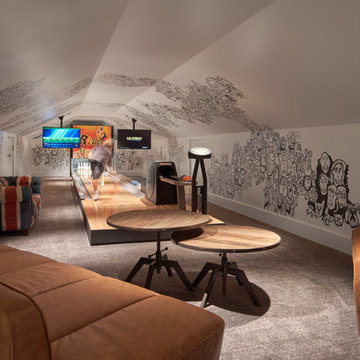
Cette image montre une salle de séjour traditionnelle de taille moyenne et ouverte avec un mur blanc, un sol en bois brun, une cheminée standard, un manteau de cheminée en béton, aucun téléviseur et un sol marron.

Winner of the 2018 Tour of Homes Best Remodel, this whole house re-design of a 1963 Bennet & Johnson mid-century raised ranch home is a beautiful example of the magic we can weave through the application of more sustainable modern design principles to existing spaces.
We worked closely with our client on extensive updates to create a modernized MCM gem.
Extensive alterations include:
- a completely redesigned floor plan to promote a more intuitive flow throughout
- vaulted the ceilings over the great room to create an amazing entrance and feeling of inspired openness
- redesigned entry and driveway to be more inviting and welcoming as well as to experientially set the mid-century modern stage
- the removal of a visually disruptive load bearing central wall and chimney system that formerly partitioned the homes’ entry, dining, kitchen and living rooms from each other
- added clerestory windows above the new kitchen to accentuate the new vaulted ceiling line and create a greater visual continuation of indoor to outdoor space
- drastically increased the access to natural light by increasing window sizes and opening up the floor plan
- placed natural wood elements throughout to provide a calming palette and cohesive Pacific Northwest feel
- incorporated Universal Design principles to make the home Aging In Place ready with wide hallways and accessible spaces, including single-floor living if needed
- moved and completely redesigned the stairway to work for the home’s occupants and be a part of the cohesive design aesthetic
- mixed custom tile layouts with more traditional tiling to create fun and playful visual experiences
- custom designed and sourced MCM specific elements such as the entry screen, cabinetry and lighting
- development of the downstairs for potential future use by an assisted living caretaker
- energy efficiency upgrades seamlessly woven in with much improved insulation, ductless mini splits and solar gain
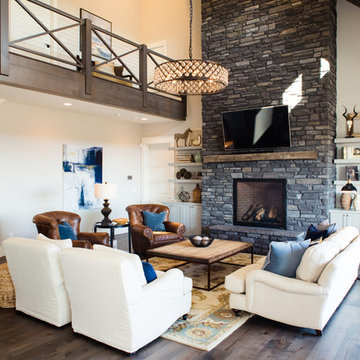
Our most recent modern farmhouse in the west Willamette Valley is what dream homes are made of. Named “Starry Night Ranch” by the homeowners, this 3 level, 4 bedroom custom home boasts of over 9,000 square feet of combined living, garage and outdoor spaces.
Well versed in the custom home building process, the homeowners spent many hours partnering with both Shan Stassens of Winsome Construction and Buck Bailey Design to add in countless unique features, including a cross hatched cable rail system, a second story window that perfectly frames a view of Mt. Hood and an entryway cut-out to keep a specialty piece of furniture tucked out of the way.
From whitewashed shiplap wall coverings to reclaimed wood sliding barn doors to mosaic tile and honed granite, this farmhouse-inspired space achieves a timeless appeal with both classic comfort and modern flair.
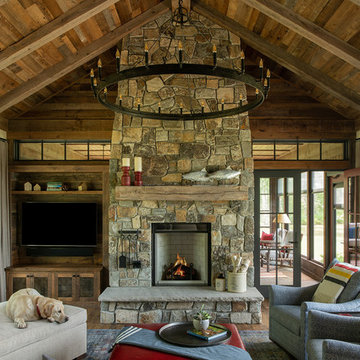
Scott Amundson Photography
Cette image montre une salle de séjour chalet avec un mur blanc, un sol en bois brun, une cheminée standard, un manteau de cheminée en pierre, un téléviseur fixé au mur et un sol marron.
Cette image montre une salle de séjour chalet avec un mur blanc, un sol en bois brun, une cheminée standard, un manteau de cheminée en pierre, un téléviseur fixé au mur et un sol marron.
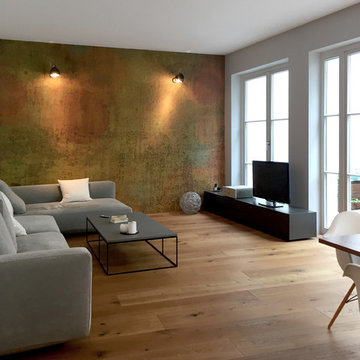
Réalisation d'une salle de séjour design de taille moyenne et ouverte avec un mur blanc, parquet clair, aucune cheminée, un téléviseur indépendant et un sol beige.
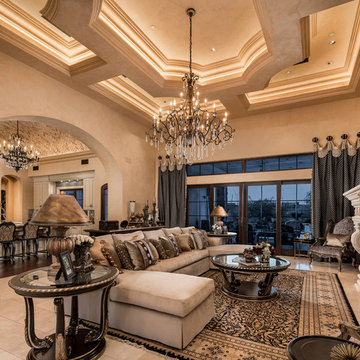
World Renowned Luxury Home Builder Fratantoni Luxury Estates built these beautiful Ceilings! They build homes for families all over the country in any size and style. They also have in-house Architecture Firm Fratantoni Design and world-class interior designer Firm Fratantoni Interior Designers! Hire one or all three companies to design, build and or remodel your home!
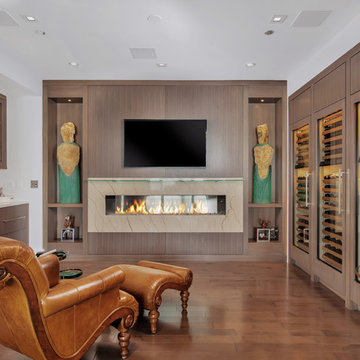
Home Bar & Lounge
Réalisation d'une salle de séjour design de taille moyenne avec un bar de salon, un mur blanc, parquet foncé, une cheminée ribbon, un manteau de cheminée en pierre et un téléviseur fixé au mur.
Réalisation d'une salle de séjour design de taille moyenne avec un bar de salon, un mur blanc, parquet foncé, une cheminée ribbon, un manteau de cheminée en pierre et un téléviseur fixé au mur.
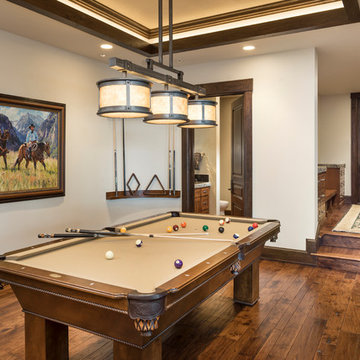
Cette image montre une salle de séjour chalet de taille moyenne et fermée avec salle de jeu, un mur blanc, un sol en bois brun, aucune cheminée, aucun téléviseur et un sol marron.
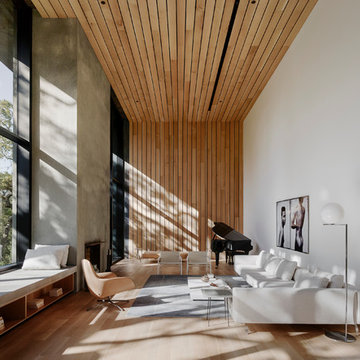
Réalisation d'une salle de séjour minimaliste avec une salle de musique, un mur blanc, parquet clair, une cheminée standard, un manteau de cheminée en béton et un sol beige.
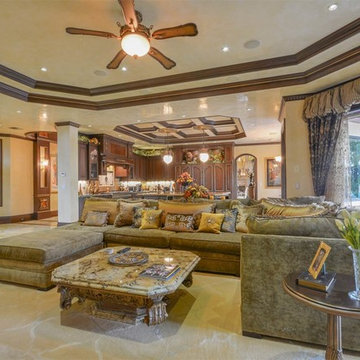
Family room opens to the kitchen and resort-style entertainment area.
Exemple d'une salle de séjour méditerranéenne de taille moyenne et ouverte avec salle de jeu, un mur blanc, un sol en marbre, aucune cheminée, un téléviseur encastré et un sol multicolore.
Exemple d'une salle de séjour méditerranéenne de taille moyenne et ouverte avec salle de jeu, un mur blanc, un sol en marbre, aucune cheminée, un téléviseur encastré et un sol multicolore.
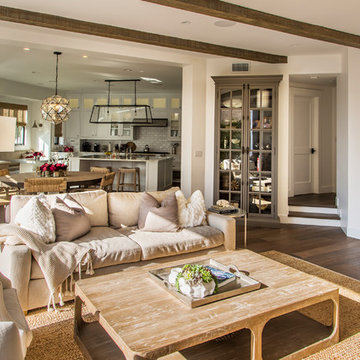
Réalisation d'une salle de séjour marine ouverte avec un mur blanc, un sol en bois brun, un téléviseur fixé au mur et un sol marron.

New game room is a sophisticated man cave with Caldera split face stone wall, high Fleetwood windows, Italian pool table and Heppner Hardwoods engineered white oak floor.
The existing fireplace was re-purposed with new distressed steel surround salvaged from old rusted piers.
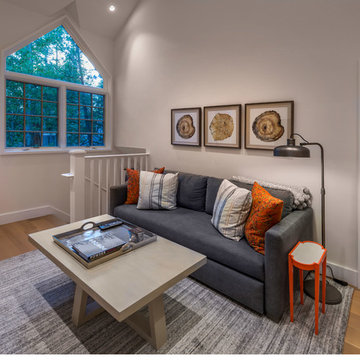
Vance Fox Photography
Aménagement d'une petite salle de séjour classique ouverte avec un mur blanc, parquet clair et un sol blanc.
Aménagement d'une petite salle de séjour classique ouverte avec un mur blanc, parquet clair et un sol blanc.
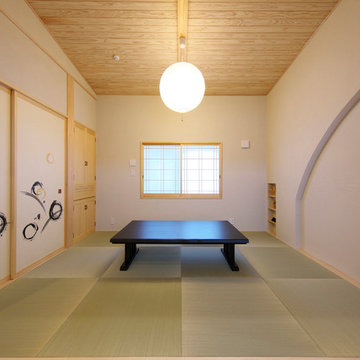
Réalisation d'une salle de séjour asiatique avec un mur blanc, un sol de tatami et un sol vert.
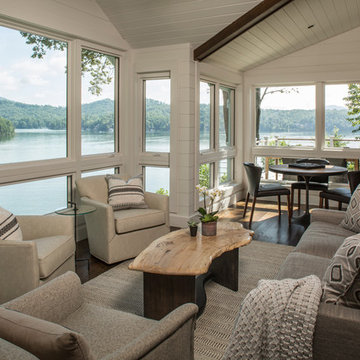
Interior Design: Allard + Roberts Interior Design
Construction: K Enterprises
Photography: David Dietrich Photography
Cette photo montre une grande salle de séjour chic avec parquet foncé, un sol marron et un mur blanc.
Cette photo montre une grande salle de séjour chic avec parquet foncé, un sol marron et un mur blanc.
Idées déco de salles de séjour marrons avec un mur blanc
2