Idées déco de salles de séjour marrons avec un mur gris
Trier par :
Budget
Trier par:Populaires du jour
61 - 80 sur 6 782 photos
1 sur 3
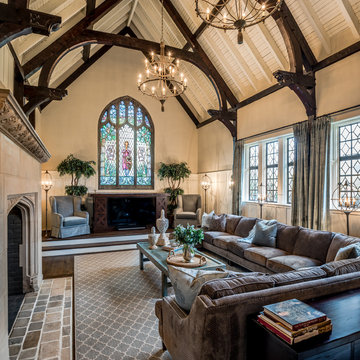
Angle Eye Photography
Cette image montre une grande salle de séjour traditionnelle avec un mur gris, parquet foncé, une cheminée standard, un manteau de cheminée en pierre et un téléviseur encastré.
Cette image montre une grande salle de séjour traditionnelle avec un mur gris, parquet foncé, une cheminée standard, un manteau de cheminée en pierre et un téléviseur encastré.
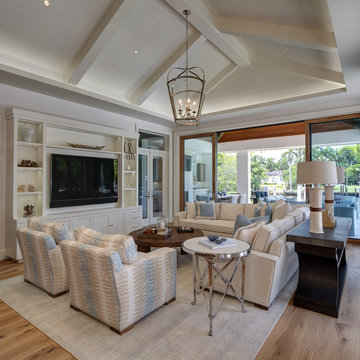
Aménagement d'une grande salle de séjour classique ouverte avec un mur gris, un sol en bois brun, aucune cheminée et un téléviseur dissimulé.
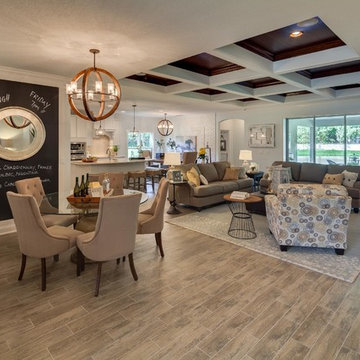
Cette photo montre une grande salle de séjour chic ouverte avec un mur gris, sol en stratifié et éclairage.
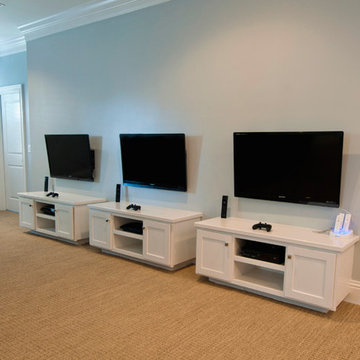
Karli Moore Photography
Inspiration pour une salle de séjour traditionnelle de taille moyenne et ouverte avec un mur gris, moquette, aucune cheminée, un téléviseur fixé au mur et salle de jeu.
Inspiration pour une salle de séjour traditionnelle de taille moyenne et ouverte avec un mur gris, moquette, aucune cheminée, un téléviseur fixé au mur et salle de jeu.
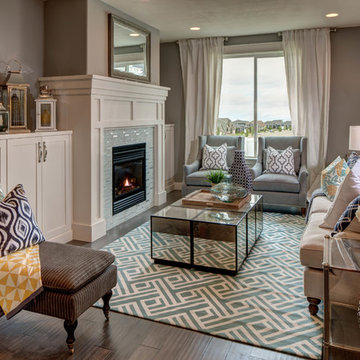
Great room with fireplace. Built in cabinets at 32" height.
Aménagement d'une salle de séjour classique avec un mur gris, parquet foncé, une cheminée standard et un manteau de cheminée en carrelage.
Aménagement d'une salle de séjour classique avec un mur gris, parquet foncé, une cheminée standard et un manteau de cheminée en carrelage.
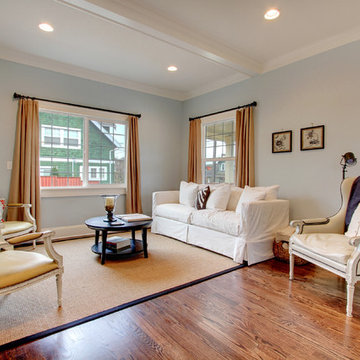
Cette photo montre une salle de séjour nature avec un mur gris, un sol en bois brun et une cheminée standard.
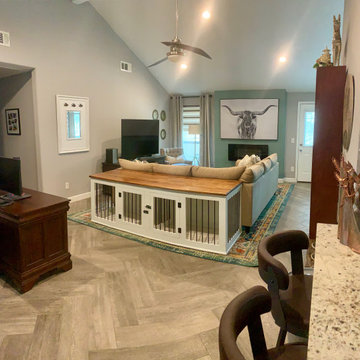
Another great view of this beautiful custom dog kennel!
Idées déco pour une salle de séjour campagne de taille moyenne et ouverte avec un mur gris, parquet clair, une cheminée ribbon, un manteau de cheminée en métal, un téléviseur indépendant et un sol marron.
Idées déco pour une salle de séjour campagne de taille moyenne et ouverte avec un mur gris, parquet clair, une cheminée ribbon, un manteau de cheminée en métal, un téléviseur indépendant et un sol marron.
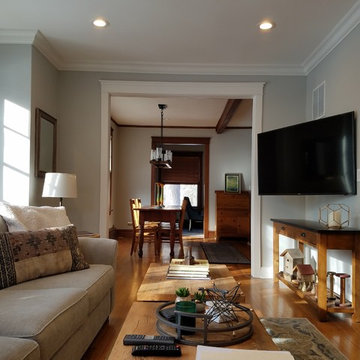
Inspiration pour une salle de séjour design de taille moyenne et ouverte avec un mur gris, parquet clair, aucune cheminée, un téléviseur fixé au mur et un sol beige.
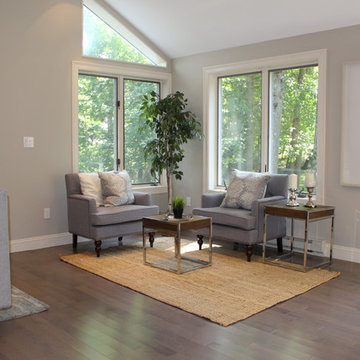
Cette image montre une petite salle de séjour design ouverte avec un mur gris, sol en stratifié et un sol marron.
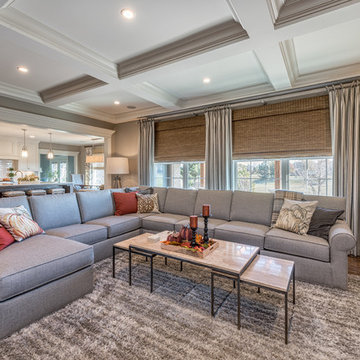
Réalisation d'une grande salle de séjour tradition fermée avec un mur gris, parquet foncé, une cheminée standard, un manteau de cheminée en pierre, un téléviseur fixé au mur et un sol marron.

Wide plank 6" Hand shaped hickory hardwood flooring, stained Min-wax "Special Walnut"
11' raised ceiling with our "Coffered Beam" option
Cette image montre une grande salle de séjour mansardée ou avec mezzanine traditionnelle avec un mur gris, sol en stratifié, cheminée suspendue, un manteau de cheminée en pierre, aucun téléviseur et un sol marron.
Cette image montre une grande salle de séjour mansardée ou avec mezzanine traditionnelle avec un mur gris, sol en stratifié, cheminée suspendue, un manteau de cheminée en pierre, aucun téléviseur et un sol marron.
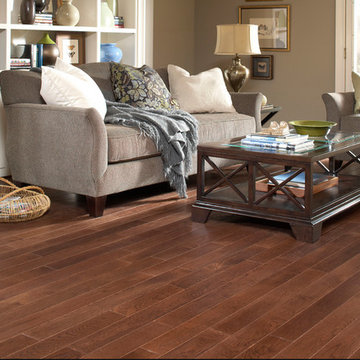
Exemple d'une salle de séjour chic de taille moyenne et fermée avec un mur gris, aucune cheminée et un sol en bois brun.
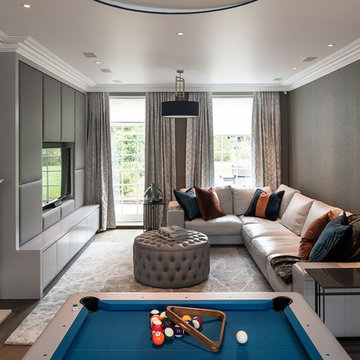
Design Box London
Exemple d'une salle de séjour tendance avec un mur gris, parquet foncé, un téléviseur encastré et une cheminée standard.
Exemple d'une salle de séjour tendance avec un mur gris, parquet foncé, un téléviseur encastré et une cheminée standard.
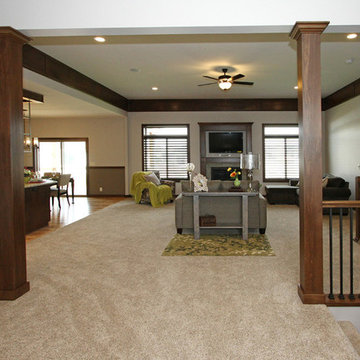
Sandy Creek Photography
Inspiration pour une grande salle de séjour traditionnelle ouverte avec un mur gris, moquette, une cheminée standard, un manteau de cheminée en carrelage, un téléviseur fixé au mur et un sol beige.
Inspiration pour une grande salle de séjour traditionnelle ouverte avec un mur gris, moquette, une cheminée standard, un manteau de cheminée en carrelage, un téléviseur fixé au mur et un sol beige.
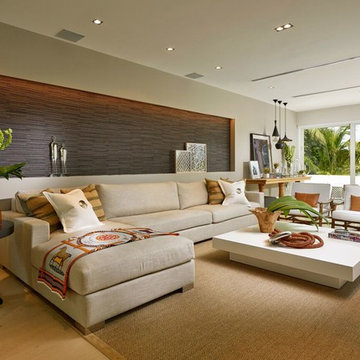
Barry Grossman
Cette image montre une grande salle de séjour design fermée avec salle de jeu, un mur gris, un sol en marbre, aucune cheminée et un téléviseur encastré.
Cette image montre une grande salle de séjour design fermée avec salle de jeu, un mur gris, un sol en marbre, aucune cheminée et un téléviseur encastré.

Teal, blue, and green was the color direction for this family room project. The bold pops of color combined with the nuetral grey of the upholstery creates a dazzling color story. The clean and classic mid-century funriture profiles mixed with the linear styled media wall and the fluid patterned drapery panels results in a well balanced peaceful space.
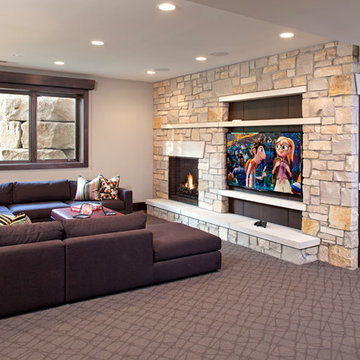
Builder: John Kraemer & Sons | Architecture: Sharratt Design | Interior Design: Engler Studio | Photography: Landmark Photography
Aménagement d'une salle de séjour classique avec un mur gris, moquette, une cheminée standard, un manteau de cheminée en pierre et un sol gris.
Aménagement d'une salle de séjour classique avec un mur gris, moquette, une cheminée standard, un manteau de cheminée en pierre et un sol gris.
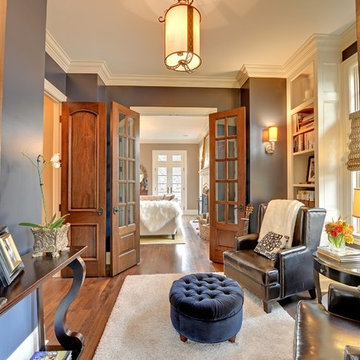
Spacecrafting
Idées déco pour une salle de séjour classique avec un mur gris.
Idées déco pour une salle de séjour classique avec un mur gris.
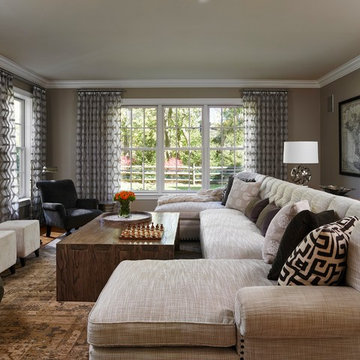
Jeffrey Totaro Photography
Cette photo montre une salle de séjour chic ouverte avec un mur gris, un sol en bois brun, un manteau de cheminée en bois, un téléviseur fixé au mur et une cheminée standard.
Cette photo montre une salle de séjour chic ouverte avec un mur gris, un sol en bois brun, un manteau de cheminée en bois, un téléviseur fixé au mur et une cheminée standard.
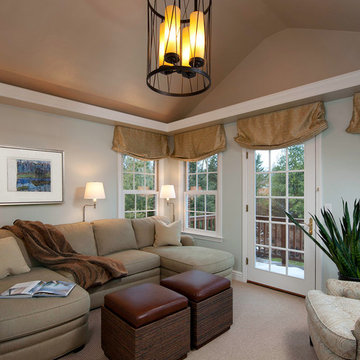
Photography by: Craig Thompson Photography
This home in the Diamond Run Golf Community had been updated through the years with the obvious exception of the Master Suite. The homeowners decided it was time to close the door on the 1980's décor, and bring their Master Suite into the new millennium. The project started with a complete renovation of the Master Bathroom, working in collaboration with Kitchen and Bath Concepts. They were looking to create a High End Transitional Style Spa Retreat. The tranquil color scheme for the entire suite was developed from the finish selections in the Bathroom, including the glass tile accent feature behind the tub. The Bedroom walls are enveloped in a warm silver grass cloth wall covering, with a subtle textured square pattern. The windows, which were previously untreated, now feature silk stripe drapery side panels with motorized natural shades for privacy. The bed was the only piece of existing furniture re used in the space, however tufted fabric inserts were added to the headboard and footboard to provide softness to the room. One feature piece in the room is the 6 drawer high chest with a custom silver leaf tree bark finish on the drawer fronts trimmed with a rich mahogany. A pair of overscaled branch hurricane candle sconces create drama, flanking the French doors leading to the Bathroom. A large lantern hovers from the cathedral ceiling in the Sitting Room. A room size double chaise sectional along with movable woven ottomans topped with leather provides comfort for the entire family for TV watching.
Idées déco de salles de séjour marrons avec un mur gris
4