Idées déco de salles de séjour marrons avec un sol en carrelage de porcelaine
Trier par :
Budget
Trier par:Populaires du jour
61 - 80 sur 1 290 photos
1 sur 3
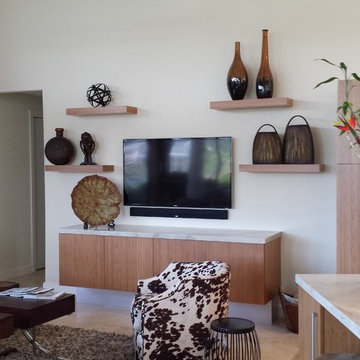
Exemple d'une salle de séjour tendance de taille moyenne et ouverte avec un mur blanc, un sol en carrelage de porcelaine, aucune cheminée et un téléviseur fixé au mur.
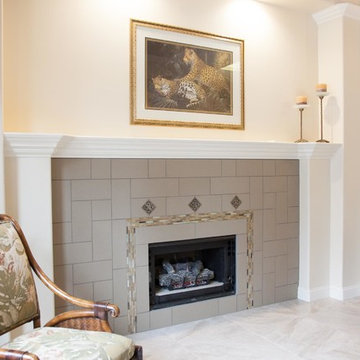
The client wanted to replace all the dark slate floor tile. The same tile was on the fireplace, so after my recommendation we replaced the fireplace surround and I design a craftsman style surround that goes wonderful with the front door and stair case.
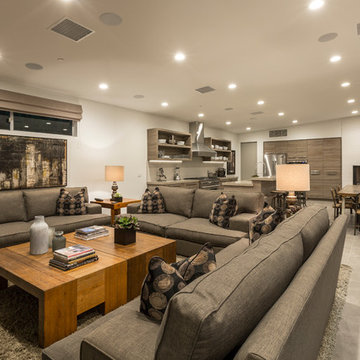
Exemple d'une grande salle de séjour tendance ouverte avec un mur blanc et un sol en carrelage de porcelaine.
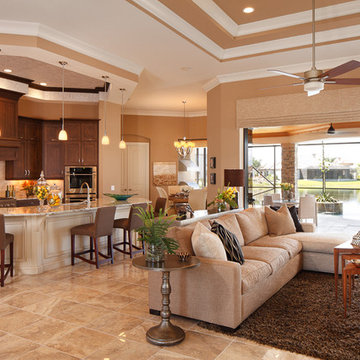
Our Fabulous Features Include:
Breathtaking Lake View Home-site
Private guest wing
Open Great Room Design
Movie Theatre/Media Room
Burton's Original All Glass Dining Room
Infinity Pool/Marble Lanai
Designer Master Bath w/ Courtyard Shower
Burton-Smart Energy Package and Automation
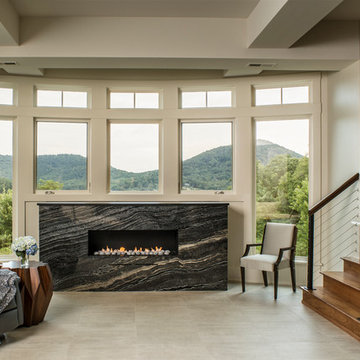
Builder: Thompson Properties,
Interior Designer: Allard & Roberts Interior Design,
Cabinetry: Advance Cabinetry,
Countertops: Mountain Marble & Granite,
Lighting Fixtures: Lux Lighting and Allard & Roberts,
Doors: Sun Mountain Door,
Plumbing & Appliances: Ferguson,
Door & Cabinet Hardware: Bella Hardware & Bath
Photography: David Dietrich Photography
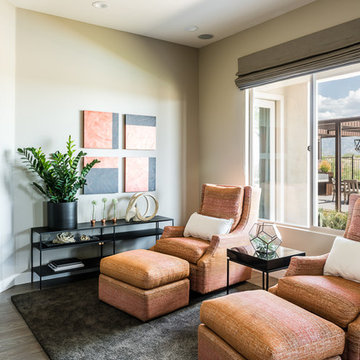
Matt Vacca
Aménagement d'une petite salle de séjour contemporaine ouverte avec un mur beige, un sol en carrelage de porcelaine, aucune cheminée et un téléviseur fixé au mur.
Aménagement d'une petite salle de séjour contemporaine ouverte avec un mur beige, un sol en carrelage de porcelaine, aucune cheminée et un téléviseur fixé au mur.
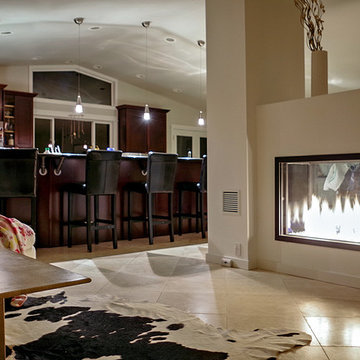
Acucraft custom gas peninsula 3 sided fireplace - private residence in Sammamish, WA.
Exemple d'une salle de séjour tendance de taille moyenne et fermée avec un mur beige, un sol en carrelage de porcelaine, une cheminée d'angle, un manteau de cheminée en plâtre et un sol beige.
Exemple d'une salle de séjour tendance de taille moyenne et fermée avec un mur beige, un sol en carrelage de porcelaine, une cheminée d'angle, un manteau de cheminée en plâtre et un sol beige.
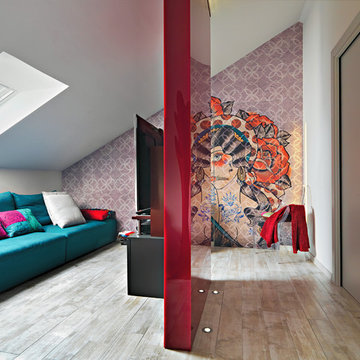
ph by © adriano pecchio
Progetto Davide Varetto architetto
Réalisation d'une petite salle de séjour design ouverte avec un sol en carrelage de porcelaine, un téléviseur fixé au mur, aucune cheminée, un sol beige et un mur multicolore.
Réalisation d'une petite salle de séjour design ouverte avec un sol en carrelage de porcelaine, un téléviseur fixé au mur, aucune cheminée, un sol beige et un mur multicolore.
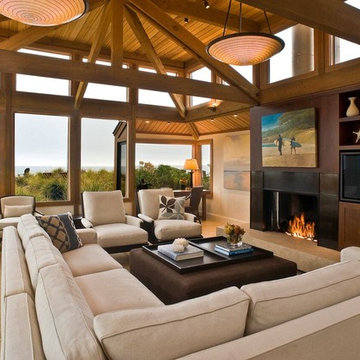
Exemple d'une grande salle de séjour bord de mer fermée avec une cheminée standard, un téléviseur encastré, un mur beige, un sol en carrelage de porcelaine et un manteau de cheminée en carrelage.
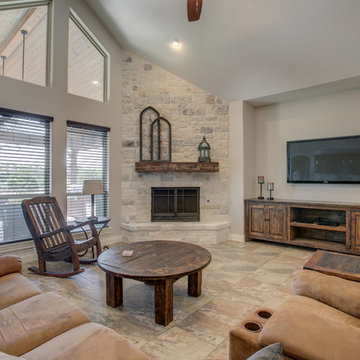
Cette photo montre une grande salle de séjour méditerranéenne fermée avec un mur gris, un sol en carrelage de porcelaine, une cheminée d'angle, un manteau de cheminée en pierre, un téléviseur fixé au mur et un sol marron.
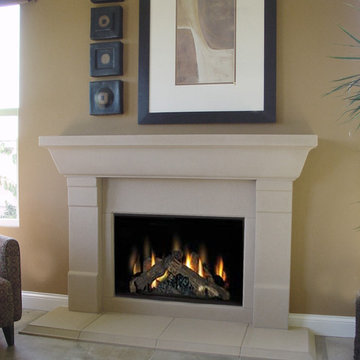
Cedros Mantel on slate flooring.
Réalisation d'une salle de séjour tradition de taille moyenne avec un mur jaune, un sol en carrelage de porcelaine, une cheminée standard et un manteau de cheminée en pierre.
Réalisation d'une salle de séjour tradition de taille moyenne avec un mur jaune, un sol en carrelage de porcelaine, une cheminée standard et un manteau de cheminée en pierre.
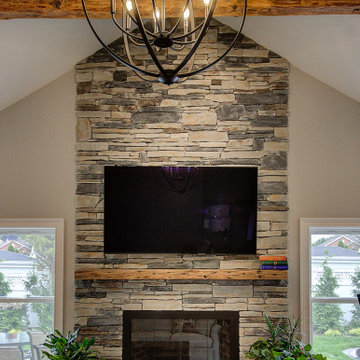
This family expanded their living space with a new family room extension with a large bathroom and a laundry room. The new roomy family room has reclaimed beams on the ceiling, porcelain wood look flooring and a wood burning fireplace with a stone facade going straight up the cathedral ceiling. The fireplace hearth is raised with the TV mounted over the reclaimed wood mantle. The new bathroom is larger than the existing was with light and airy porcelain tile that looks like marble without the maintenance hassle. The unique stall shower and platform tub combination is separated from the rest of the bathroom by a clear glass shower door and partition. The trough drain located near the tub platform keep the water from flowing past the curbless entry. Complimenting the light and airy feel of the new bathroom is a white vanity with a light gray quartz top and light gray paint on the walls. To complete this new addition to the home we added a laundry room complete with plenty of additional storage and stackable washer and dryer.
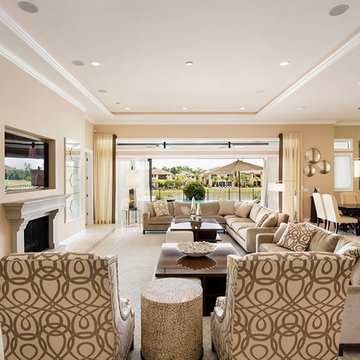
This large family room provides ample amount of seating and conversation areas. With an open concept floor plan, each space flows into another. The monochromatic color scheme helps coordinate each area with the next. The variety of textures allows this space to remain interesting and welcoming.

The large open room was divided into specific usage areas using furniture, a custom made floating media center and a custom carpet tile design. The basement remodel was designed and built by Meadowlark Design Build in Ann Arbor, Michigan. Photography by Sean Carter
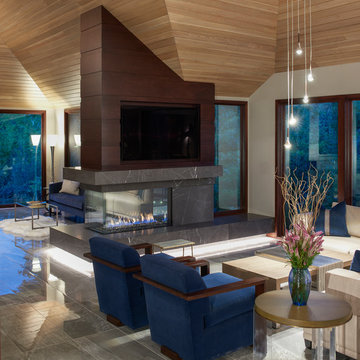
The Renovation of this home held a host of issues to resolve. The original fireplace was awkward and the ceiling was very complex. The original fireplace concept was designed to use a 3-sided fireplace to divide two rooms which became the focal point of the Great Room.
For this particular floor plan since the Great Room was open to the rest of the main floor a sectional was the perfect choice to ground the space. It did just that! Although it is an open concept the floor plan creates a comfortable cozy space.
Photography by Carlson Productions, LLC
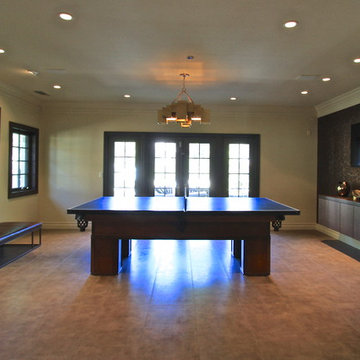
Beautiful transformation from a traditional style to a beautiful sleek warm environment. This luxury space is created by Wood-Mode Custom Cabinetry in a Vanguard Plus Matte Classic Walnut. The interior drawer inserts are walnut. The back lit surrounds around the ovens and windows is LED backlit Onyx Slabs. The countertops in the kitchen Mystic Gold Quartz with the bar upper are Dekton Keranium Tech Collection with Legrand Adorne electrical outlets. Appliances: Miele 30” Truffle Brown Convection oven stacked with a combination Miele Steam and convection oven, Dishwasher is Gaggenau fully integrated automatic, Wine cooler, refrigerator and freezer is Thermador. Under counter refrigeration is U Line. The sinks are Blanco Solon Composite System. The ceiling mount hood is Futuro Skylight Series with the drop down ceiling finished in a walnut veneer.
The tile in the pool table room is Bisazza Mosaic Tile with cabinetry by Wood-Mode Custom Cabinetry in the same finishes as the kitchen. Flooring throughout the three living areas is Eleganza Porcelain Tile.
The cabinetry in the adjoining family room is Wood-Mode Custom Cabinetry in the same wood as the other areas in the kitchen but with a High Gloss Walnut. The entertainment wall is Limestone Slab with Limestone Stack Stone. The Lime Stone Stack Stone also accents the pillars in the foyer and the entry to the game room. Speaker system throughout area is SONOS wireless home theatre system.
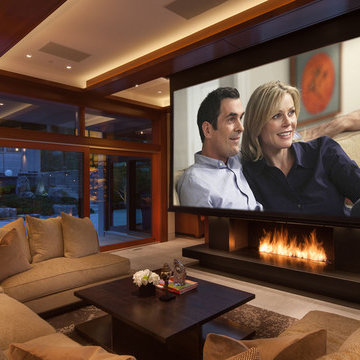
At the touch of a button, the Living Room transforms into an extraordinary home theater. The screen and projector magically descend from the ceiling into place. Just add the popcorn!
Photography by John Horner.
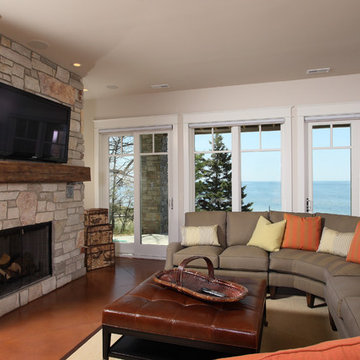
A bright, octagonal shaped sunroom and wraparound deck off the living room give this home its ageless appeal. A private sitting room off the largest master suite provides a peaceful first-floor retreat. Upstairs are two additional bedroom suites and a private sitting area while the walk-out downstairs houses the home’s casual spaces, including a family room, refreshment/snack bar and two additional bedrooms.
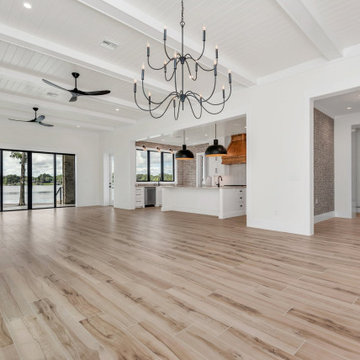
Beams, tongue and groove. Black window. Ship lap walls.
Réalisation d'une salle de séjour champêtre de taille moyenne et ouverte avec un mur blanc, un sol en carrelage de porcelaine, un téléviseur indépendant, un sol beige, un plafond en lambris de bois et du lambris de bois.
Réalisation d'une salle de séjour champêtre de taille moyenne et ouverte avec un mur blanc, un sol en carrelage de porcelaine, un téléviseur indépendant, un sol beige, un plafond en lambris de bois et du lambris de bois.
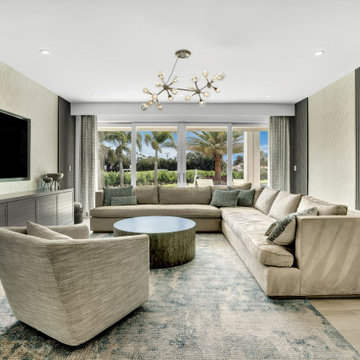
Beautiful open plan living space, ideal for family, entertaining and just lazing about. The colors evoke a sense of calm and the open space is warm and inviting.
Idées déco de salles de séjour marrons avec un sol en carrelage de porcelaine
4