Idées déco de salles de séjour marrons avec un sol en carrelage de porcelaine
Trier par :
Budget
Trier par:Populaires du jour
121 - 140 sur 1 290 photos
1 sur 3
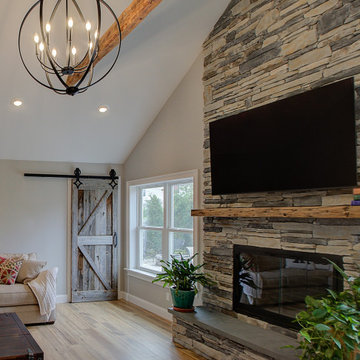
This family expanded their living space with a new family room extension with a large bathroom and a laundry room. The new roomy family room has reclaimed beams on the ceiling, porcelain wood look flooring and a wood burning fireplace with a stone facade going straight up the cathedral ceiling. The fireplace hearth is raised with the TV mounted over the reclaimed wood mantle. The new bathroom is larger than the existing was with light and airy porcelain tile that looks like marble without the maintenance hassle. The unique stall shower and platform tub combination is separated from the rest of the bathroom by a clear glass shower door and partition. The trough drain located near the tub platform keep the water from flowing past the curbless entry. Complimenting the light and airy feel of the new bathroom is a white vanity with a light gray quartz top and light gray paint on the walls. To complete this new addition to the home we added a laundry room complete with plenty of additional storage and stackable washer and dryer.

Such a fun lake house vibe - you would never guess this was a dark garage before! A cozy electric fireplace in the entertainment wall on the left adds ambiance. Barn doors hide the TV during wild ping pong matches. The new kitchenette is tucked back in the corner.
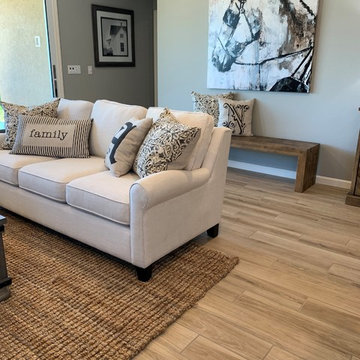
Flooring installed by Simas
Réalisation d'une salle de séjour champêtre de taille moyenne et ouverte avec un mur gris, un sol en carrelage de porcelaine et un sol beige.
Réalisation d'une salle de séjour champêtre de taille moyenne et ouverte avec un mur gris, un sol en carrelage de porcelaine et un sol beige.
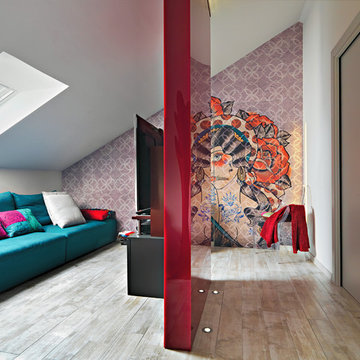
ph by © adriano pecchio
Progetto Davide Varetto architetto
Réalisation d'une petite salle de séjour design ouverte avec un sol en carrelage de porcelaine, un téléviseur fixé au mur, aucune cheminée, un sol beige et un mur multicolore.
Réalisation d'une petite salle de séjour design ouverte avec un sol en carrelage de porcelaine, un téléviseur fixé au mur, aucune cheminée, un sol beige et un mur multicolore.
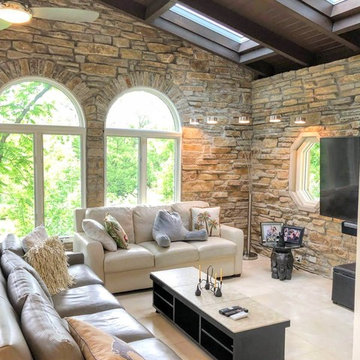
Gorgeous family room with exposed stone walls and wood beam ceilings. Arched windows and tile floors.
Architect: Meyer Design
Photos: 716 Media
Réalisation d'une salle de séjour design de taille moyenne et ouverte avec un mur blanc, un téléviseur fixé au mur, un sol beige et un sol en carrelage de porcelaine.
Réalisation d'une salle de séjour design de taille moyenne et ouverte avec un mur blanc, un téléviseur fixé au mur, un sol beige et un sol en carrelage de porcelaine.
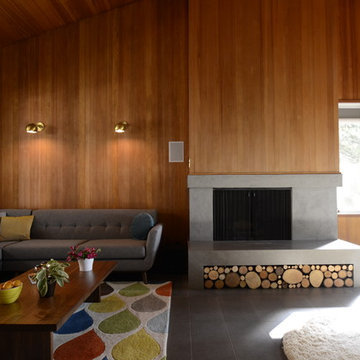
Aménagement d'une grande salle de séjour rétro ouverte avec une cheminée standard, un manteau de cheminée en pierre, un mur marron, un sol en carrelage de porcelaine, un téléviseur fixé au mur et un sol gris.
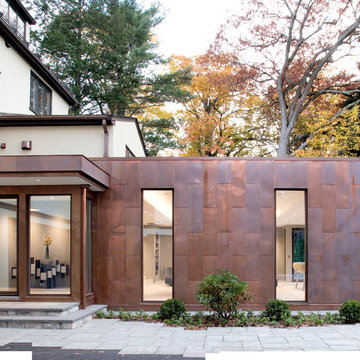
Exterior View of copper clad wall
Cette photo montre une salle de séjour moderne de taille moyenne et fermée avec salle de jeu, un mur gris, un sol en carrelage de porcelaine, une cheminée ribbon, un manteau de cheminée en pierre, un téléviseur encastré et un sol gris.
Cette photo montre une salle de séjour moderne de taille moyenne et fermée avec salle de jeu, un mur gris, un sol en carrelage de porcelaine, une cheminée ribbon, un manteau de cheminée en pierre, un téléviseur encastré et un sol gris.
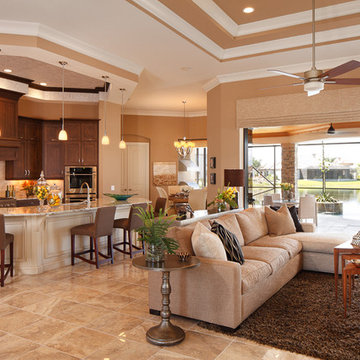
Our Fabulous Features Include:
Breathtaking Lake View Home-site
Private guest wing
Open Great Room Design
Movie Theatre/Media Room
Burton's Original All Glass Dining Room
Infinity Pool/Marble Lanai
Designer Master Bath w/ Courtyard Shower
Burton-Smart Energy Package and Automation
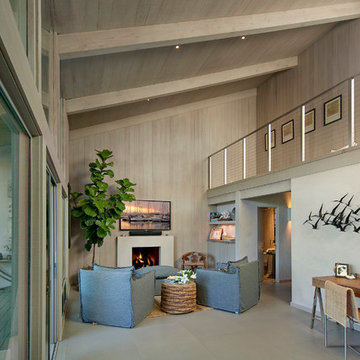
Family area and loft.
Cette photo montre une salle de séjour tendance ouverte et de taille moyenne avec un mur gris, une cheminée standard, un téléviseur fixé au mur et un sol en carrelage de porcelaine.
Cette photo montre une salle de séjour tendance ouverte et de taille moyenne avec un mur gris, une cheminée standard, un téléviseur fixé au mur et un sol en carrelage de porcelaine.
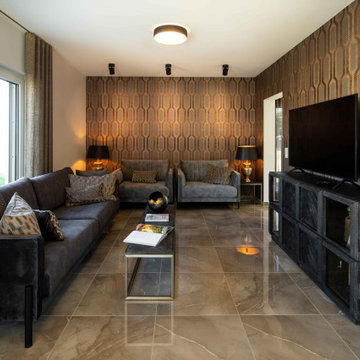
Durch die Anordnung der Bereiche Kochen/Essen/Wohnen über Eck ist der Wohnbereich trotz der Offenheit optisch von der Küche getrennt, was auch die Geräusche aus der Küche etwas abmildert. So lassen sich offenes Wohnkonzept und Privatheit gleichzeitig verwirklichen.
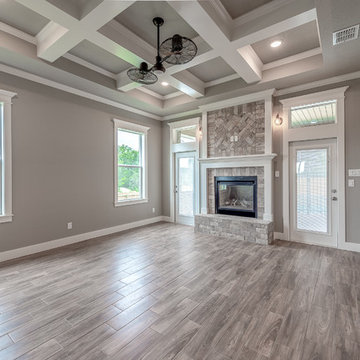
Cette photo montre une grande salle de séjour craftsman ouverte avec un bar de salon, un mur gris, un sol en carrelage de porcelaine, une cheminée double-face, un manteau de cheminée en brique, un téléviseur fixé au mur et un sol marron.
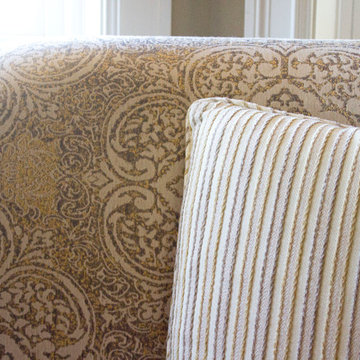
Traditional den with small seating area in front of the windows. Faux roman shades with pale yellow that go lovely with the chairs. Benjamin Moore Bennington Gray (HC-82)
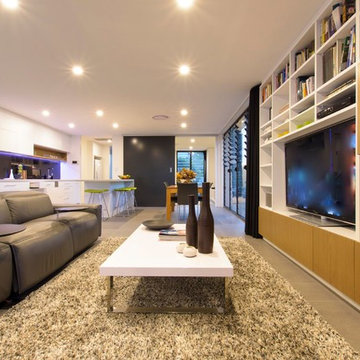
Open plan living / kitchen / dining.
Study nook all built in and integrated with the room.
This home was built on 300sqm of land and in response to the growing trend towards downsizing and the search for alternatives to unit living.
Designed with maximum airflow and selective orientation. Quality fixtures and fittings make for penthouse style living but on your own land
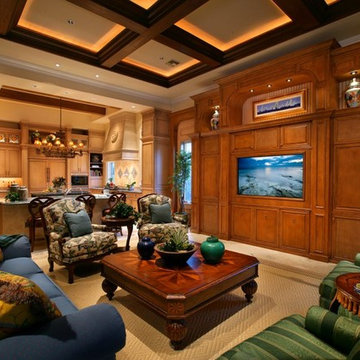
Doug Thompson Photography
Réalisation d'une salle de séjour méditerranéenne ouverte et de taille moyenne avec un mur beige, un téléviseur encastré, un sol en carrelage de porcelaine, aucune cheminée et un sol beige.
Réalisation d'une salle de séjour méditerranéenne ouverte et de taille moyenne avec un mur beige, un téléviseur encastré, un sol en carrelage de porcelaine, aucune cheminée et un sol beige.
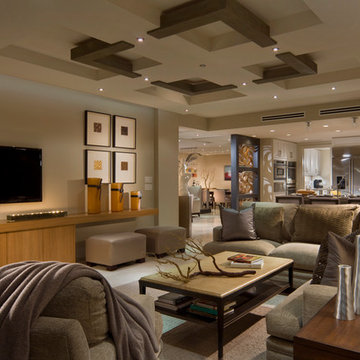
Aménagement d'une salle de séjour classique de taille moyenne et fermée avec un mur blanc, un sol en carrelage de porcelaine, aucune cheminée, un téléviseur fixé au mur et un sol blanc.
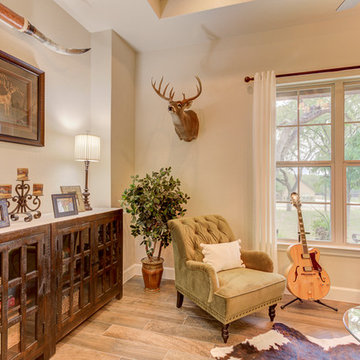
Aménagement d'une salle de séjour montagne de taille moyenne et fermée avec une salle de musique, un mur beige, un sol en carrelage de porcelaine, une cheminée standard, un manteau de cheminée en pierre, un téléviseur fixé au mur et un sol marron.

Idées déco pour une très grande salle de séjour contemporaine ouverte avec un mur gris, un sol en carrelage de porcelaine, une cheminée ribbon, un manteau de cheminée en carrelage et un téléviseur encastré.
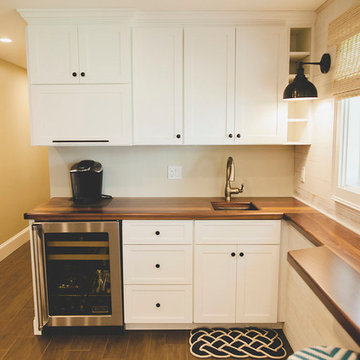
photography: Annabelle Henderson/Sunway Studio
Idée de décoration pour une salle de séjour marine de taille moyenne et ouverte avec un bar de salon, un mur blanc, un sol en carrelage de porcelaine, une cheminée standard, un manteau de cheminée en pierre, un téléviseur fixé au mur et un sol marron.
Idée de décoration pour une salle de séjour marine de taille moyenne et ouverte avec un bar de salon, un mur blanc, un sol en carrelage de porcelaine, une cheminée standard, un manteau de cheminée en pierre, un téléviseur fixé au mur et un sol marron.
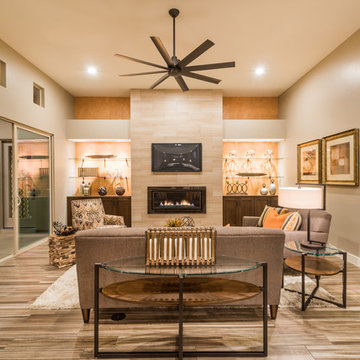
This is our current model for our community, Riverside Cliffs. This community is located along the tranquil Virgin River. This unique home gets better and better as you pass through the private front patio and into a gorgeous circular entry. The study conveniently located off the entry can also be used as a fourth bedroom. You will enjoy the bathroom accessible to both the study and another bedroom. A large walk-in closet is located inside the master bathroom. The great room, dining and kitchen area is perfect for family gathering. This home is beautiful inside and out.
Jeremiah Barber
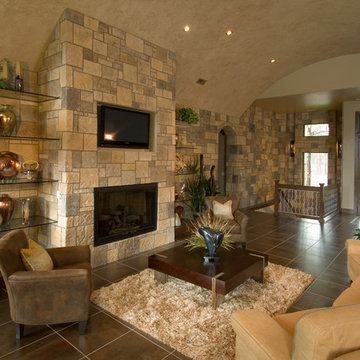
Exemple d'une salle de séjour tendance ouverte et de taille moyenne avec un mur beige, un sol en carrelage de porcelaine, une cheminée standard, un manteau de cheminée en pierre, un téléviseur fixé au mur et un sol marron.
Idées déco de salles de séjour marrons avec un sol en carrelage de porcelaine
7